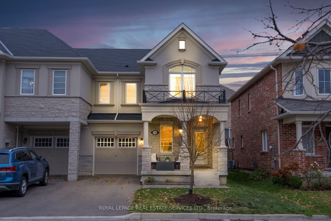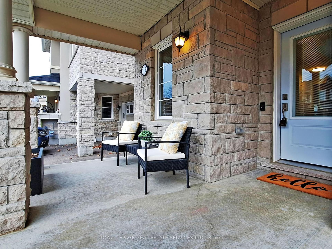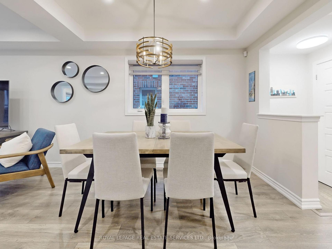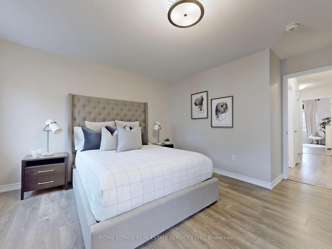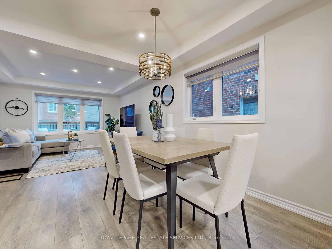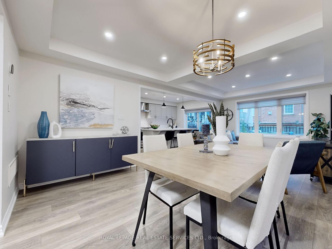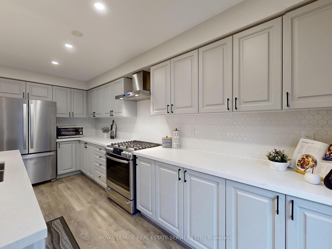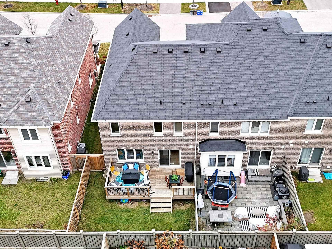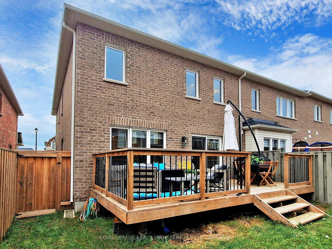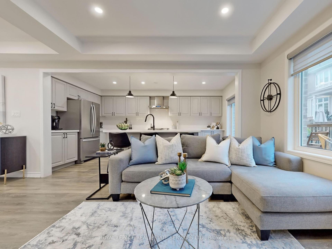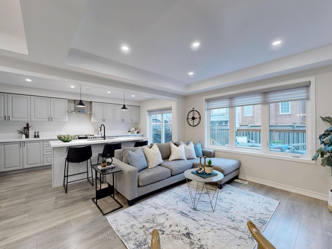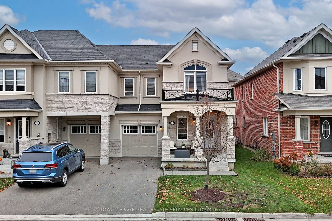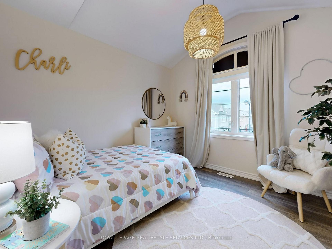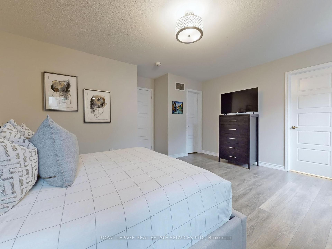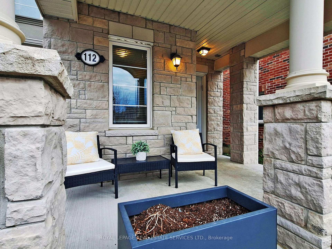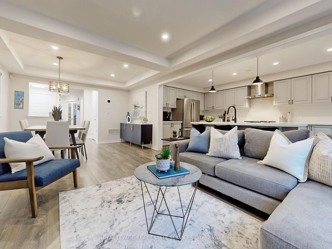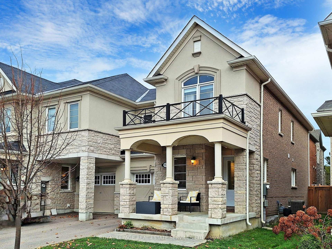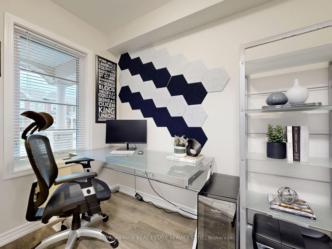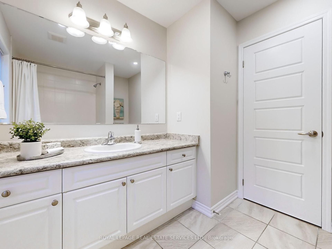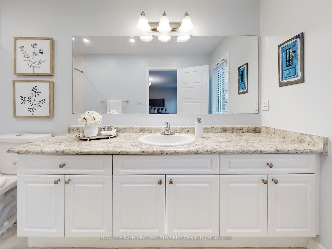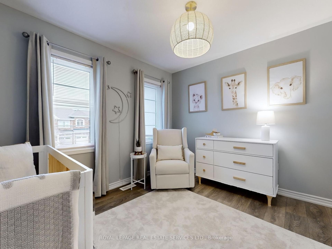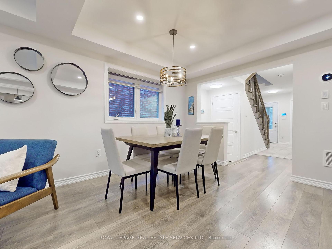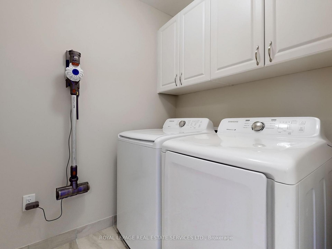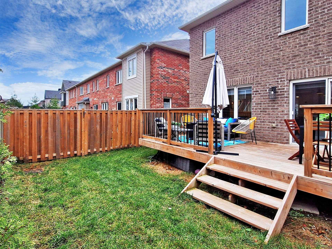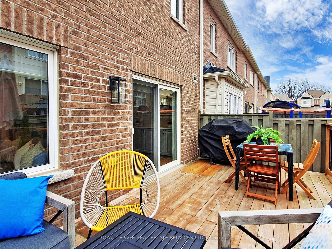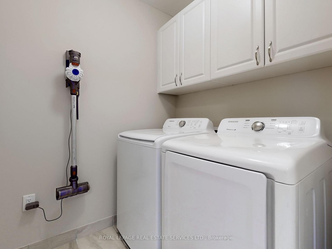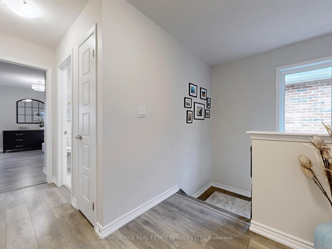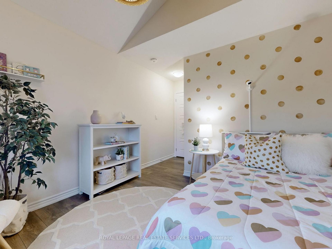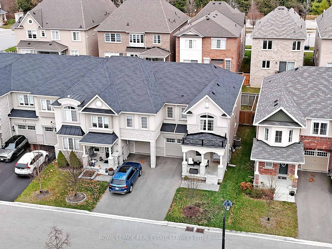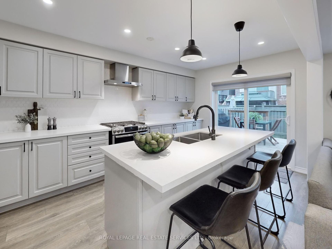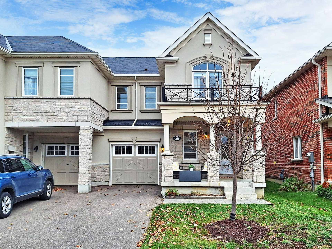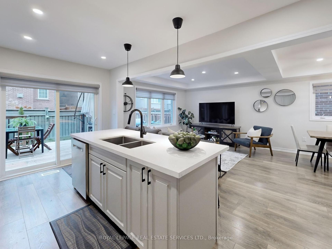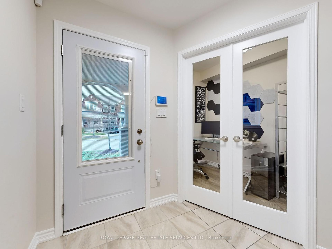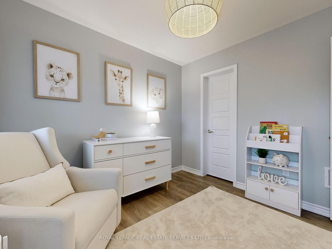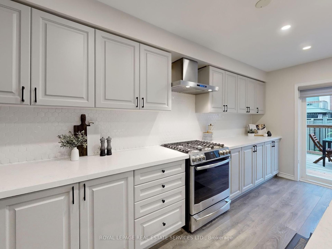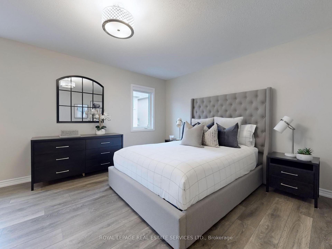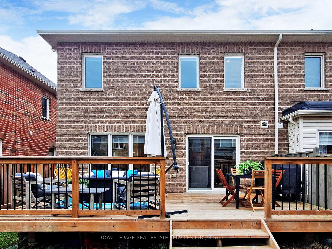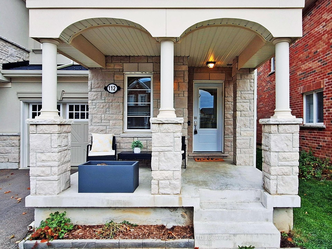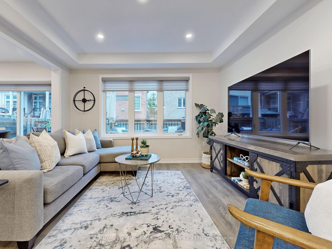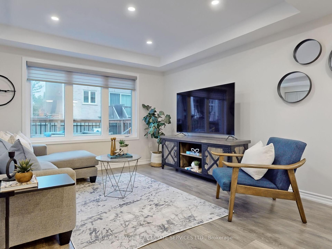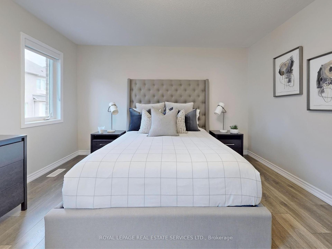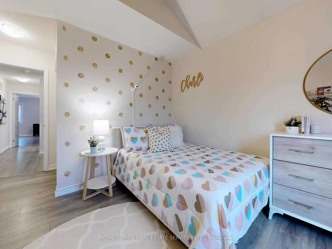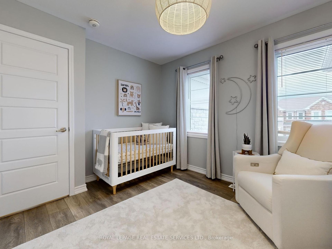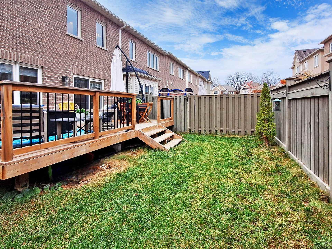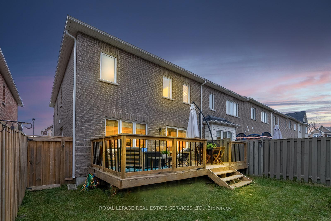$899,000
Available - For Sale
Listing ID: N10425597
112 Hutt Cres , Aurora, L4G 0M7, Ontario
| Stunning 3 Bedroom 3 Bathroom Freehold End Unit Townhome. Turnkey Ready! Amazing Open Concept Layout. Combined Living & Dining Rooms. Stunning Kitchen With Stainless Steel Appliances, Quartz Countertops, Centre Island With Seating, Breakfast Area & Walkout To Deck (2020). Prepare Your Meals While Watching The Kids Play! Flat Ceilings & Pot Lights Throughout First & Second Floors. Main Floor Office. Large Primary Bedroom With 4pc Ensuite Bathroom & Walk In Closet, Spacious Bedrooms, Second Level Laundry. Entrance To The Garage From The House. Natural Gas Hook Up. Located Close To Schools, Restaurants, Transit, Highway 404, Grocery Stores & More! |
| Extras: A Tremendous Opportunity For First Time Home Buyers, Downsizers & Condo Owners Looking To Upsize! Don't Miss This One! Just Move Right In! |
| Price | $899,000 |
| Taxes: | $5295.00 |
| Address: | 112 Hutt Cres , Aurora, L4G 0M7, Ontario |
| Lot Size: | 28.67 x 86.94 (Feet) |
| Directions/Cross Streets: | Leslie & St John's Sideroad |
| Rooms: | 7 |
| Bedrooms: | 3 |
| Bedrooms +: | |
| Kitchens: | 1 |
| Family Room: | N |
| Basement: | Unfinished |
| Property Type: | Att/Row/Twnhouse |
| Style: | 2-Storey |
| Exterior: | Stucco/Plaster |
| Garage Type: | Attached |
| (Parking/)Drive: | Private |
| Drive Parking Spaces: | 2 |
| Pool: | None |
| Fireplace/Stove: | N |
| Heat Source: | Gas |
| Heat Type: | Forced Air |
| Central Air Conditioning: | Central Air |
| Sewers: | Sewers |
| Water: | Municipal |
$
%
Years
This calculator is for demonstration purposes only. Always consult a professional
financial advisor before making personal financial decisions.
| Although the information displayed is believed to be accurate, no warranties or representations are made of any kind. |
| ROYAL LEPAGE REAL ESTATE SERVICES LTD. |
|
|

Ajay Chopra
Sales Representative
Dir:
647-533-6876
Bus:
6475336876
| Virtual Tour | Book Showing | Email a Friend |
Jump To:
At a Glance:
| Type: | Freehold - Att/Row/Twnhouse |
| Area: | York |
| Municipality: | Aurora |
| Neighbourhood: | Rural Aurora |
| Style: | 2-Storey |
| Lot Size: | 28.67 x 86.94(Feet) |
| Tax: | $5,295 |
| Beds: | 3 |
| Baths: | 3 |
| Fireplace: | N |
| Pool: | None |
Locatin Map:
Payment Calculator:

