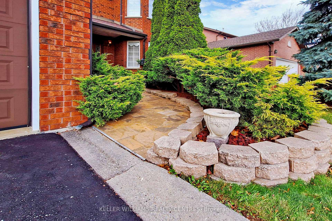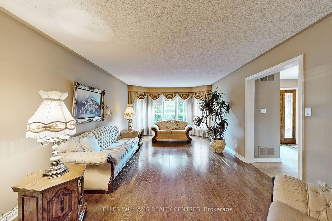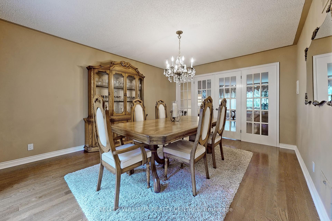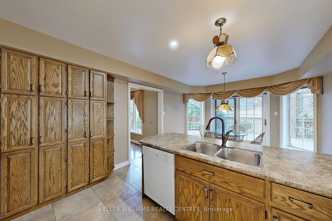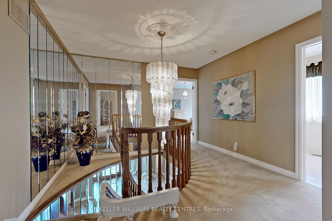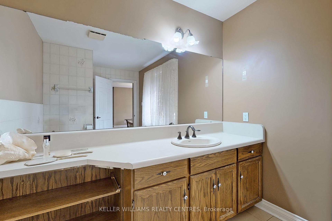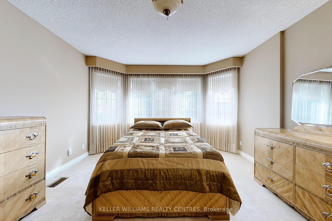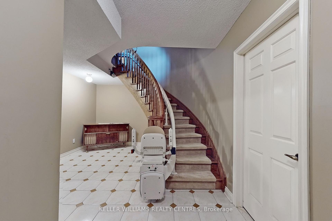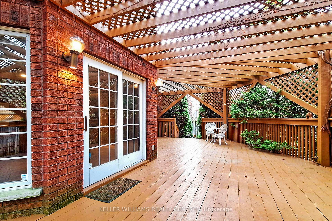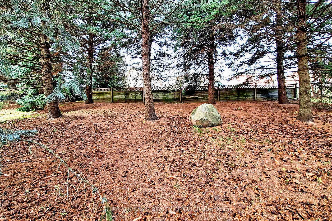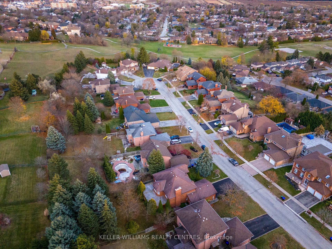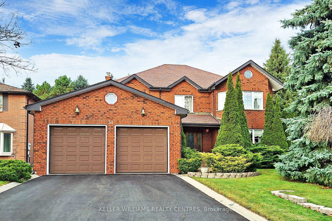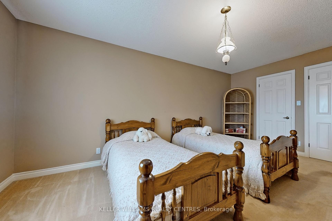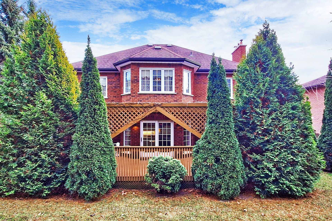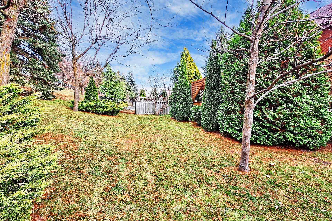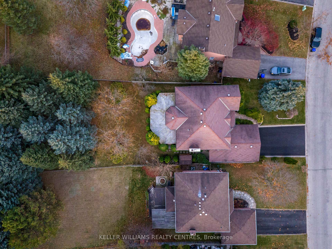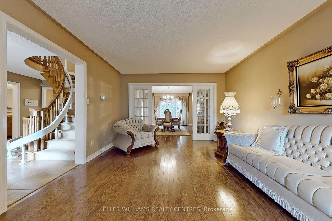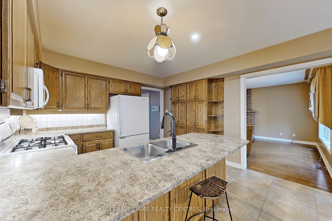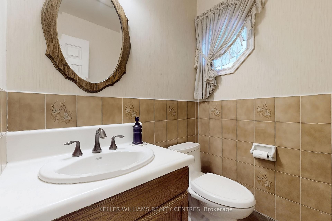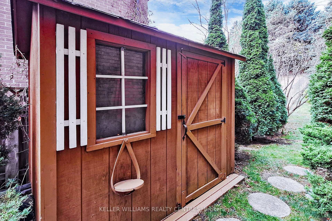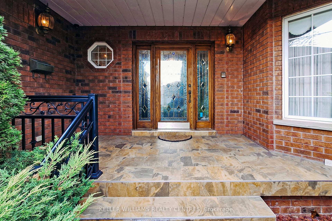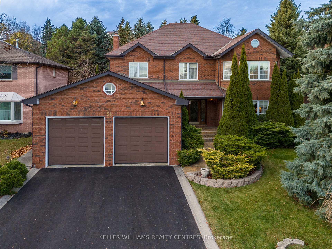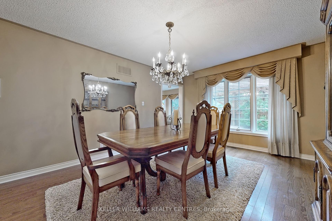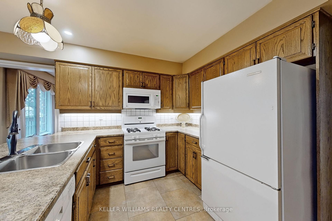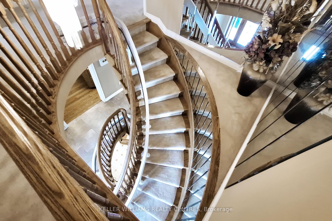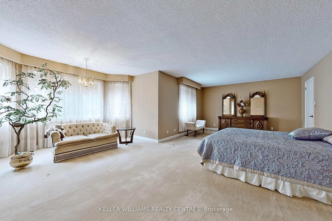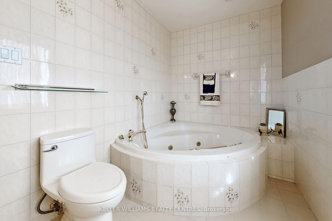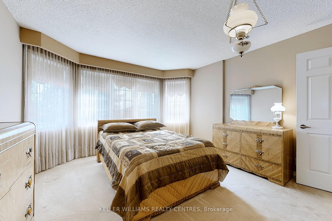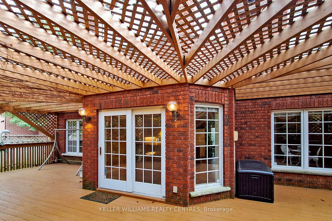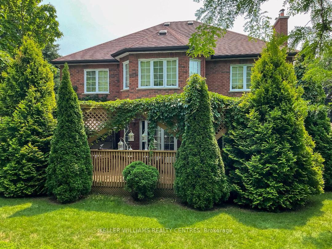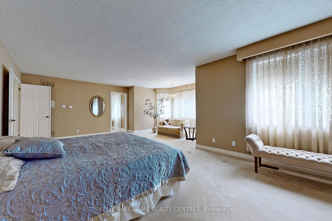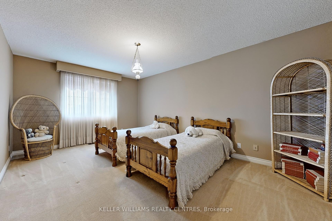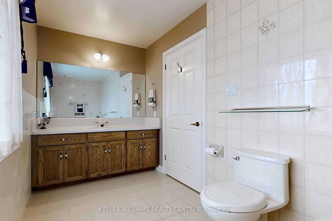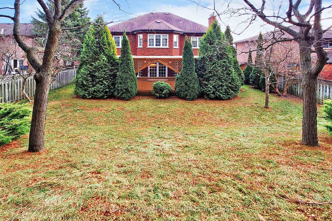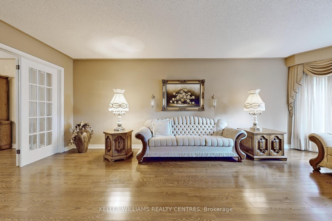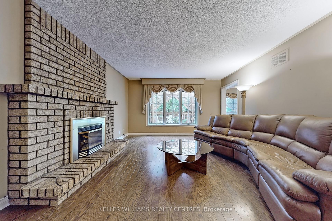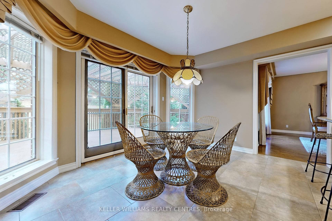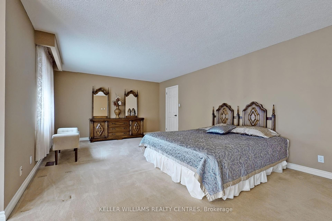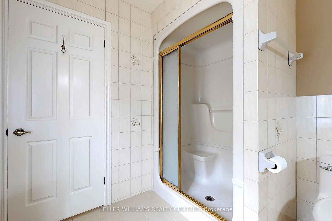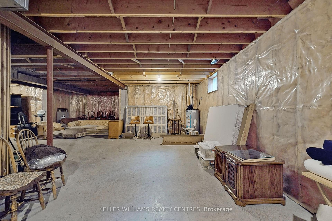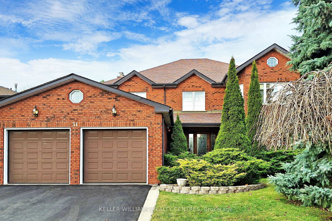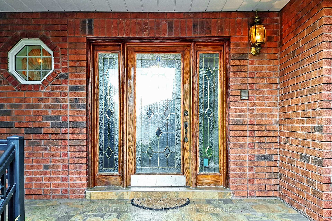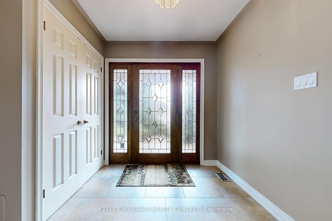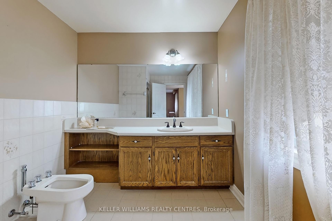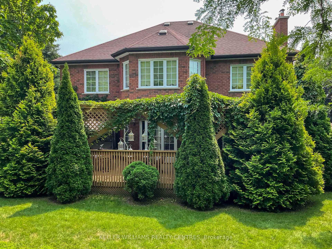$1,225,000
Available - For Sale
Listing ID: N10425517
31 Royal Crt , Bradford West Gwillimbury, L3Z 2P5, Ontario
| Welcome to 31 Royal Court on one of Bradford's most sought-after Streets! Custom-built Home of approx. 3200 sqft on an impressive 1/4 acre Lot (58 ft Frontage) on a safe Cul-de-Sac, meticulously maintained by its original owners. Be amazed by the great curb appeal and a landscaped front and enter the home's bright Foyer. The Main Floor features spacious Principal Rooms, Main Floor Laundry and a Kitchen with large Breakfast Area, Pantry and walk-out to the Deck. Gather by the Fireplace in your Family Room. Upstairs, the impressive Primary Bedroom comes with a Sitting Area, 5-piece Ensuite and large Walk-In Closet. The expansive Basement, with ceilings over 8 ft high, offers a separate entrance from the insulated Garage and provides a blank canvas for you to design the ideal space for your Family's needs. Outside, enjoy your private Forest with mature Trees in the nearly 200 ft deep backyard with a large Deck, and take advantage of being just steps from Fuller Heights Park. This is an incredible opportunity to make it your Dream Home in this highly coveted Neighbourhood. |
| Extras: 200 Amps, Newer Furnace (2018). |
| Price | $1,225,000 |
| Taxes: | $7188.25 |
| Address: | 31 Royal Crt , Bradford West Gwillimbury, L3Z 2P5, Ontario |
| Lot Size: | 58.04 x 194.25 (Feet) |
| Directions/Cross Streets: | Melbourne Dr / Holland St W |
| Rooms: | 8 |
| Bedrooms: | 3 |
| Bedrooms +: | |
| Kitchens: | 1 |
| Family Room: | Y |
| Basement: | Finished, Sep Entrance |
| Property Type: | Detached |
| Style: | 2-Storey |
| Exterior: | Brick |
| Garage Type: | Attached |
| (Parking/)Drive: | Pvt Double |
| Drive Parking Spaces: | 4 |
| Pool: | None |
| Other Structures: | Garden Shed |
| Approximatly Square Footage: | 3000-3500 |
| Property Features: | Cul De Sac, Park |
| Fireplace/Stove: | Y |
| Heat Source: | Gas |
| Heat Type: | Forced Air |
| Central Air Conditioning: | Central Air |
| Laundry Level: | Main |
| Sewers: | Sewers |
| Water: | Municipal |
$
%
Years
This calculator is for demonstration purposes only. Always consult a professional
financial advisor before making personal financial decisions.
| Although the information displayed is believed to be accurate, no warranties or representations are made of any kind. |
| KELLER WILLIAMS REALTY CENTRES |
|
|

Ajay Chopra
Sales Representative
Dir:
647-533-6876
Bus:
6475336876
| Virtual Tour | Book Showing | Email a Friend |
Jump To:
At a Glance:
| Type: | Freehold - Detached |
| Area: | Simcoe |
| Municipality: | Bradford West Gwillimbury |
| Neighbourhood: | Bradford |
| Style: | 2-Storey |
| Lot Size: | 58.04 x 194.25(Feet) |
| Tax: | $7,188.25 |
| Beds: | 3 |
| Baths: | 3 |
| Fireplace: | Y |
| Pool: | None |
Locatin Map:
Payment Calculator:

