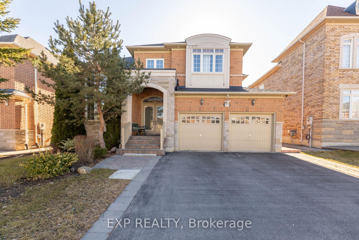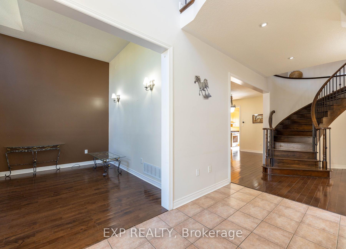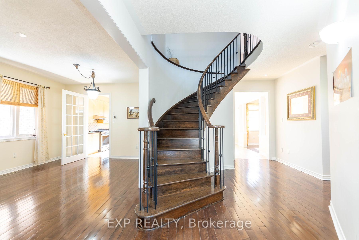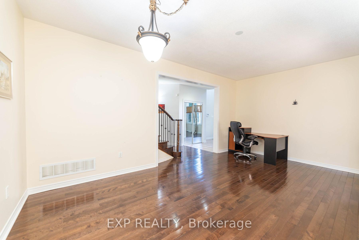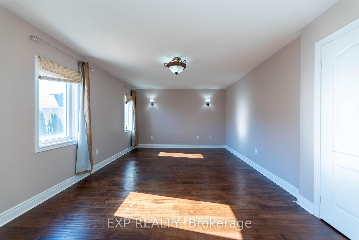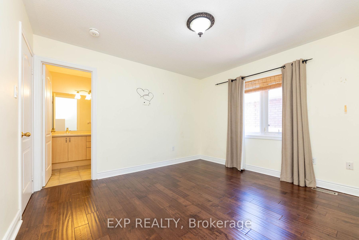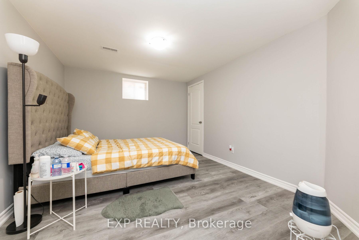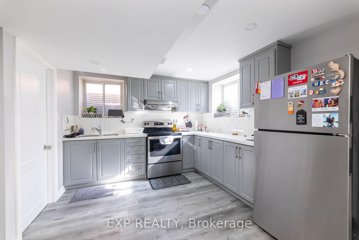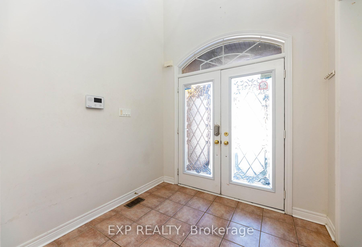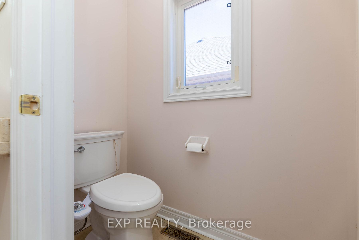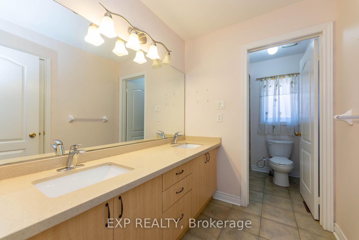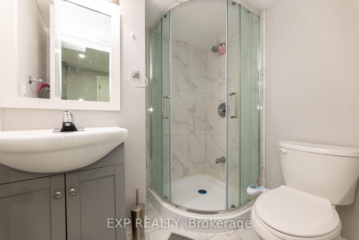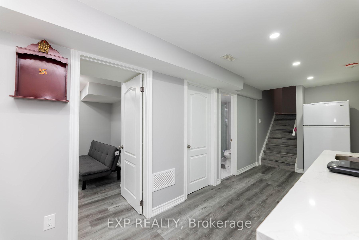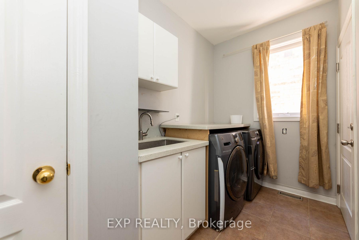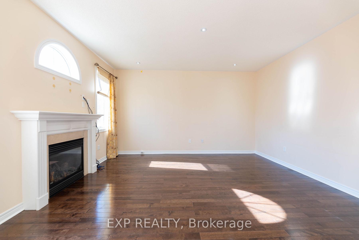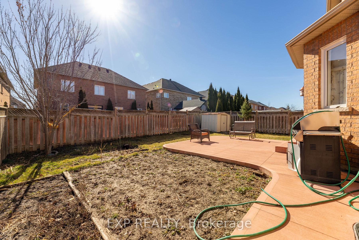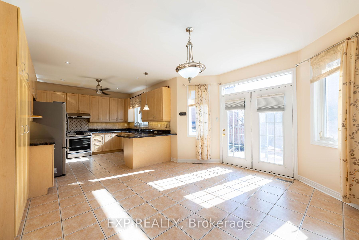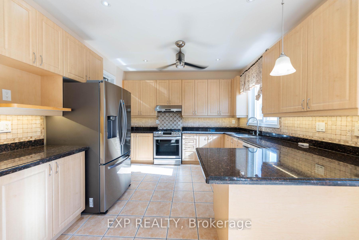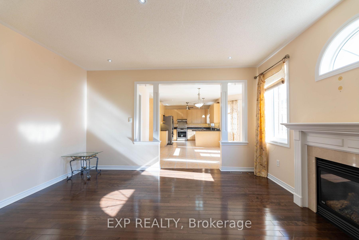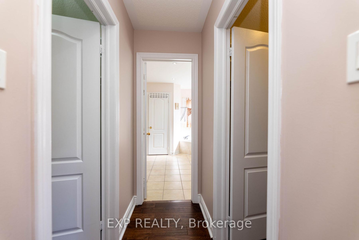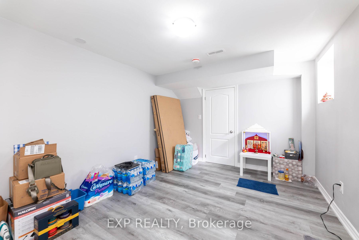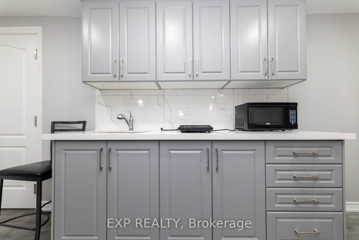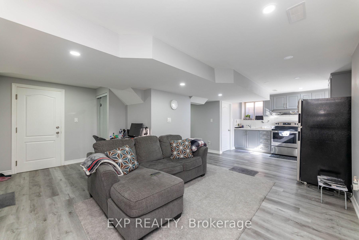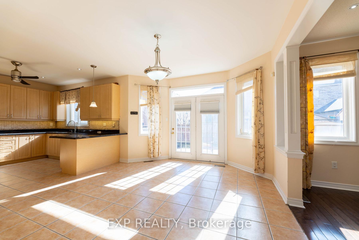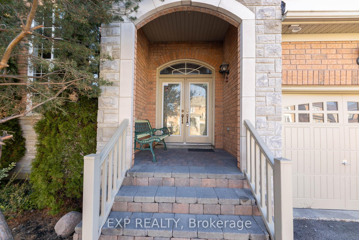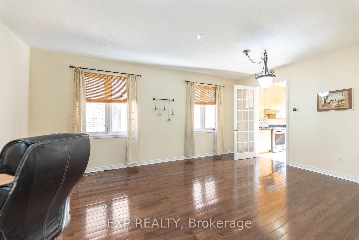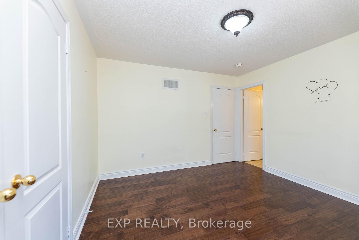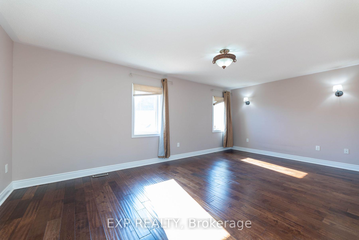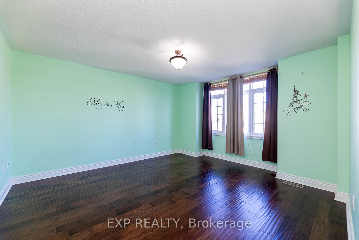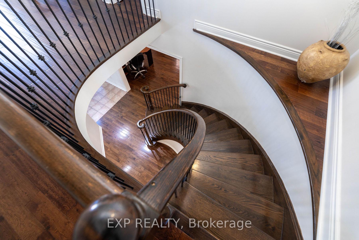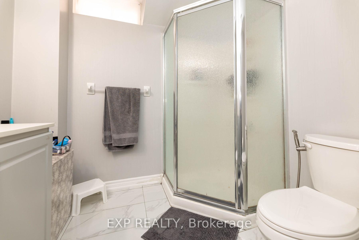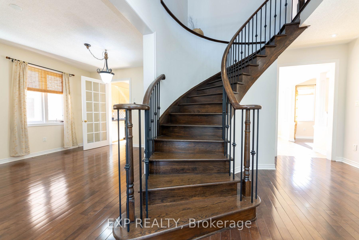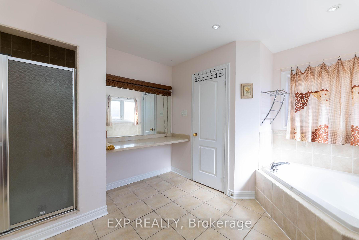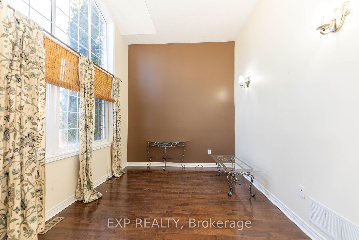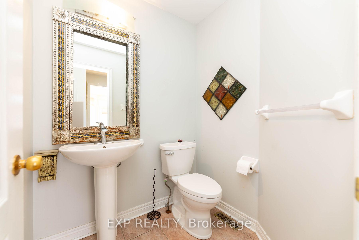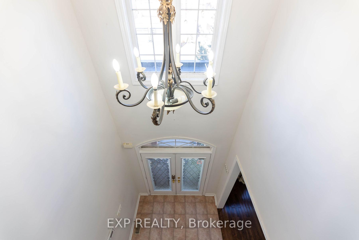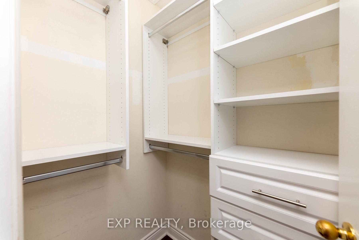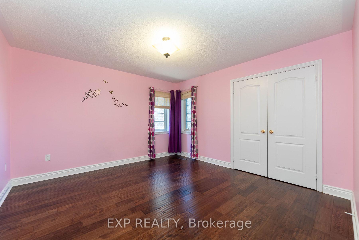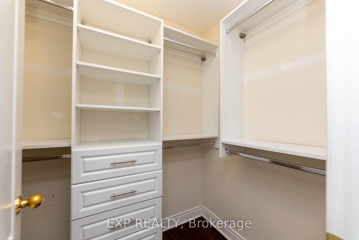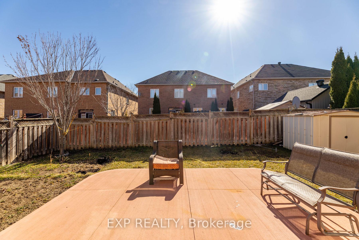$1,675,000
Available - For Sale
Listing ID: W10427117
11 Cairnburg Dr , Brampton, L6P 1X3, Ontario
| Welcome To 11 Cairnburg Drive North Facing , A Stunning 4+3 Bedrooms, 5 Washrooms,3 Kitchens Home Located In The Executive Hunt Club Of Castlemore. This Exquisite Family Home Boasts Spacious Living Room, Family Room, Office and Dining Room Offering Both Comfort And Style. The Gourmet Kitchen Is A Chef's Dream, Complete With Sleek Countertops, Stainless Steel Appliances, And Ample Storage Space. 2 Bedrooms Legal Basement Apartment Currently Rented for $2300 & One More Bedroom With Full Washroom & Small Kitchen As Well In The Basement. Lots of Pot Lights, Freshly Painted. * 3095 Sqft Above Ground ** Close To Schools, Parks, Shopping, And Transit. Don't Miss Out On This Incredible Opportunity !! Schedule Your Private Showing. |
| Price | $1,675,000 |
| Taxes: | $9619.00 |
| Address: | 11 Cairnburg Dr , Brampton, L6P 1X3, Ontario |
| Lot Size: | 50.00 x 98.43 (Feet) |
| Directions/Cross Streets: | Goreway/ Castlemore |
| Rooms: | 10 |
| Rooms +: | 3 |
| Bedrooms: | 4 |
| Bedrooms +: | 3 |
| Kitchens: | 1 |
| Kitchens +: | 2 |
| Family Room: | Y |
| Basement: | Finished, Sep Entrance |
| Property Type: | Detached |
| Style: | 2-Storey |
| Exterior: | Brick, Stone |
| Garage Type: | Attached |
| (Parking/)Drive: | Private |
| Drive Parking Spaces: | 5 |
| Pool: | None |
| Fireplace/Stove: | Y |
| Heat Source: | Gas |
| Heat Type: | Forced Air |
| Central Air Conditioning: | Central Air |
| Sewers: | Sewers |
| Water: | Municipal |
$
%
Years
This calculator is for demonstration purposes only. Always consult a professional
financial advisor before making personal financial decisions.
| Although the information displayed is believed to be accurate, no warranties or representations are made of any kind. |
| EXP REALTY |
|
|

Ajay Chopra
Sales Representative
Dir:
647-533-6876
Bus:
6475336876
| Book Showing | Email a Friend |
Jump To:
At a Glance:
| Type: | Freehold - Detached |
| Area: | Peel |
| Municipality: | Brampton |
| Neighbourhood: | Vales of Castlemore |
| Style: | 2-Storey |
| Lot Size: | 50.00 x 98.43(Feet) |
| Tax: | $9,619 |
| Beds: | 4+3 |
| Baths: | 5 |
| Fireplace: | Y |
| Pool: | None |
Locatin Map:
Payment Calculator:

