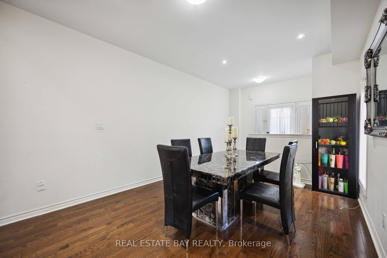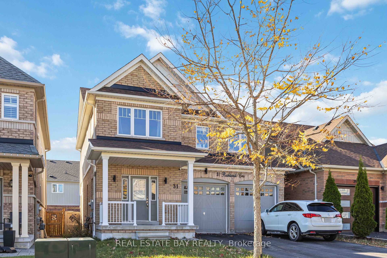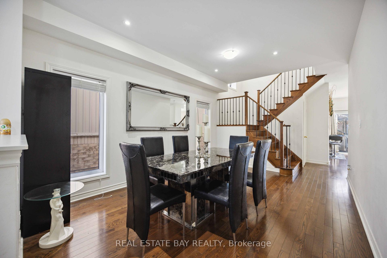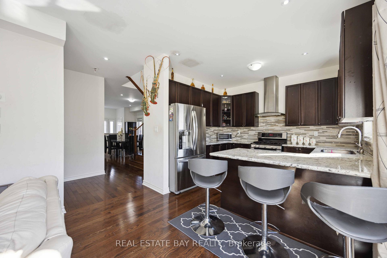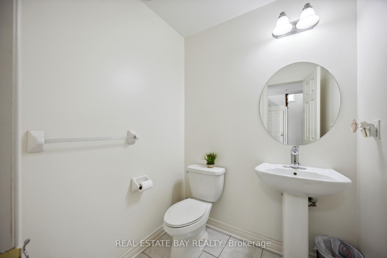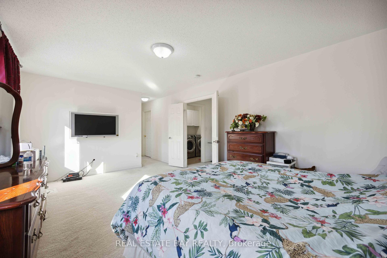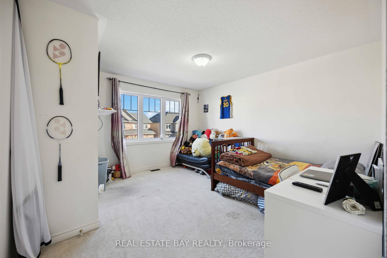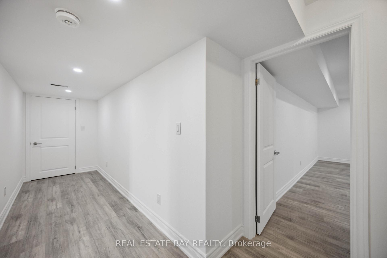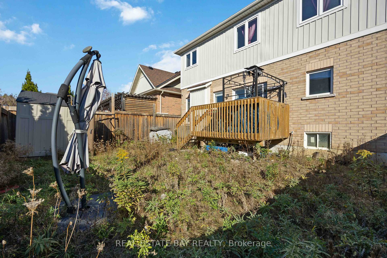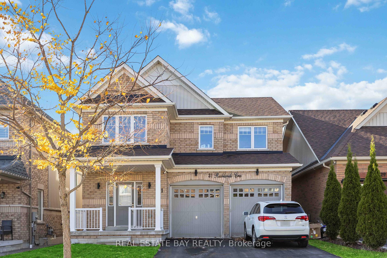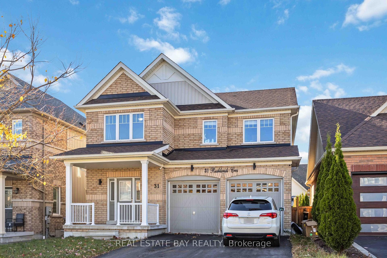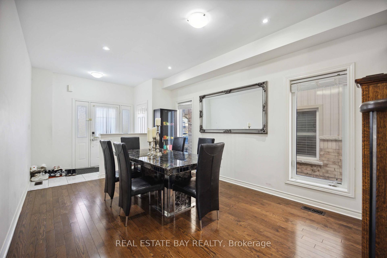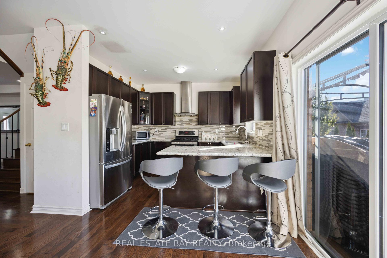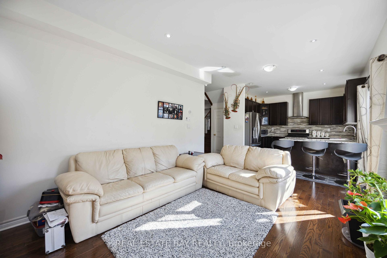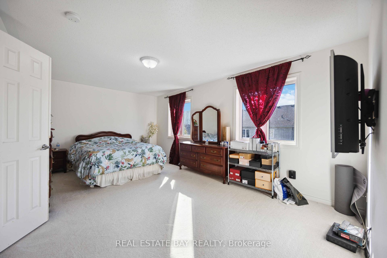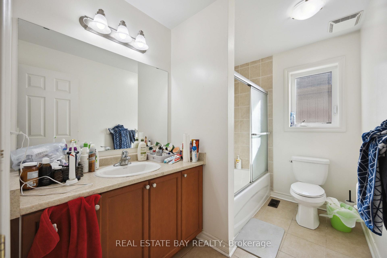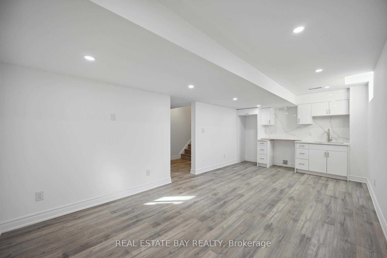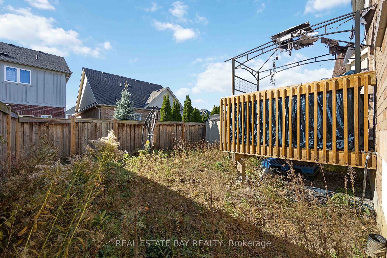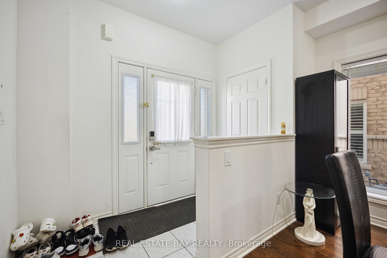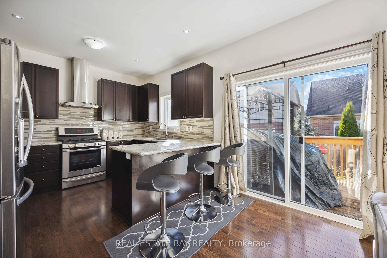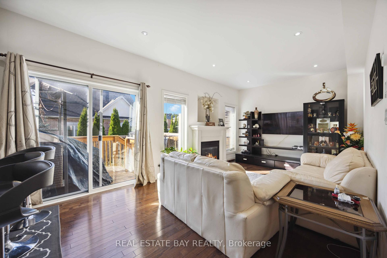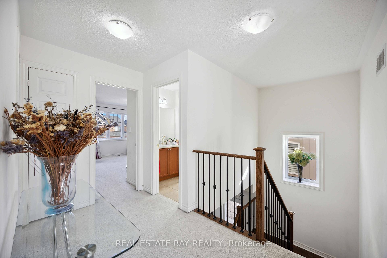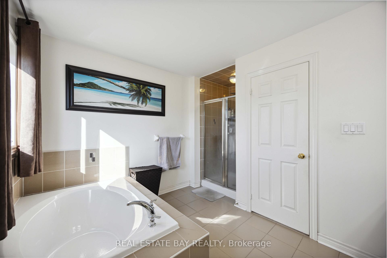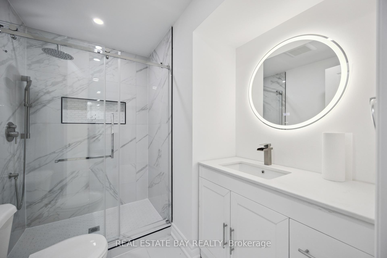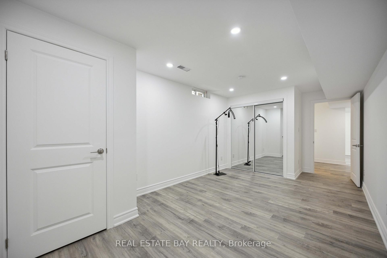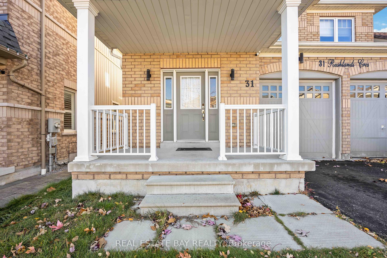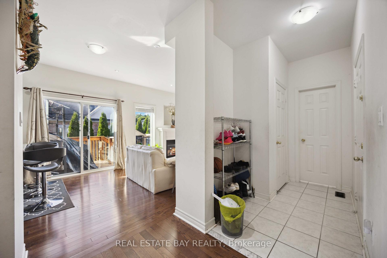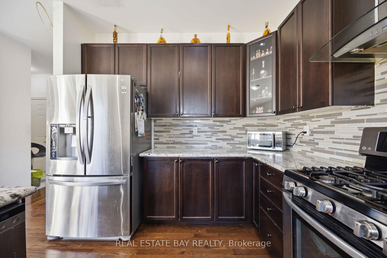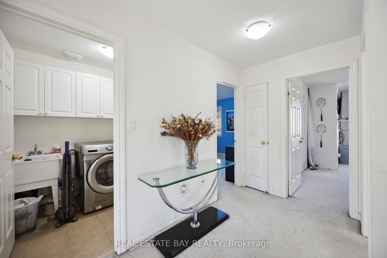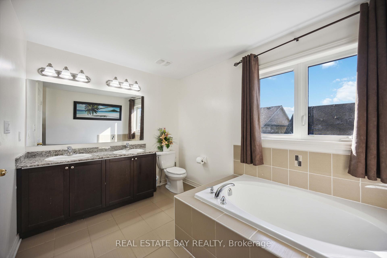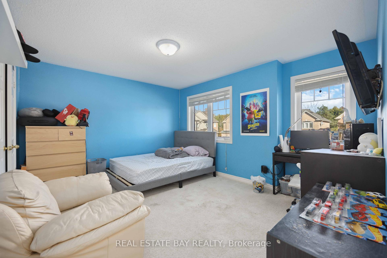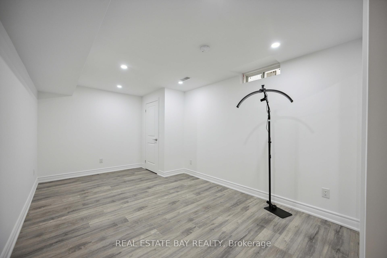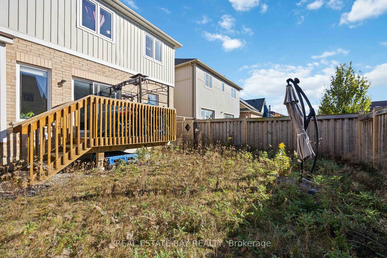$999,900
Available - For Sale
Listing ID: E10426396
31 Rushlands Cres , Whitby, L1R 0J8, Ontario
| Welcome to 31 Rushlands Crescent a beautifully upgraded home with all the modern touches youll love! Step inside to discover a spacious layout with hardwood floors throughout the main level, sleek stone countertops with an undermount sink, and recessed pot lights for a warm, inviting ambiance. The main floor also includes a powder room for added convenience. Upstairs, youll find three spacious bedrooms and two full bathrooms, creating an ideal layout for family living. The recently renovated fully finished basement serves as a complete in-law suite, featuring vinyl flooring throughout, a bedroom with, 3-piece bath with a glass-enclosed shower, a stone-topped vanity, and a secondary kitchen space ready for your choice of appliances. The backyard is perfect for entertaining or relaxation, with a deck that opens to a generously sized yard a private oasis just steps from your door. A two-car garage completes this stunning property, offering both practicality and style. Nestled in a thriving Whitby neighborhood, this home enjoys easy access to a variety of shops, restaurants, grocery and entertainment options, making it the perfect blend of luxury and convenience. Dont miss out on making this exceptional property your new home! |
| Price | $999,900 |
| Taxes: | $6333.00 |
| Address: | 31 Rushlands Cres , Whitby, L1R 0J8, Ontario |
| Lot Size: | 37.40 x 88.58 (Feet) |
| Directions/Cross Streets: | Anderson St & Taunton Rd |
| Rooms: | 10 |
| Bedrooms: | 3 |
| Bedrooms +: | 1 |
| Kitchens: | 2 |
| Family Room: | Y |
| Basement: | Finished |
| Property Type: | Detached |
| Style: | 2-Storey |
| Exterior: | Board/Batten, Brick |
| Garage Type: | Attached |
| (Parking/)Drive: | Available |
| Drive Parking Spaces: | 4 |
| Pool: | None |
| Fireplace/Stove: | Y |
| Heat Source: | Gas |
| Heat Type: | Forced Air |
| Central Air Conditioning: | Central Air |
| Sewers: | Sewers |
| Water: | Municipal |
$
%
Years
This calculator is for demonstration purposes only. Always consult a professional
financial advisor before making personal financial decisions.
| Although the information displayed is believed to be accurate, no warranties or representations are made of any kind. |
| REAL ESTATE BAY REALTY |
|
|

Ajay Chopra
Sales Representative
Dir:
647-533-6876
Bus:
6475336876
| Book Showing | Email a Friend |
Jump To:
At a Glance:
| Type: | Freehold - Detached |
| Area: | Durham |
| Municipality: | Whitby |
| Neighbourhood: | Taunton North |
| Style: | 2-Storey |
| Lot Size: | 37.40 x 88.58(Feet) |
| Tax: | $6,333 |
| Beds: | 3+1 |
| Baths: | 4 |
| Fireplace: | Y |
| Pool: | None |
Locatin Map:
Payment Calculator:

