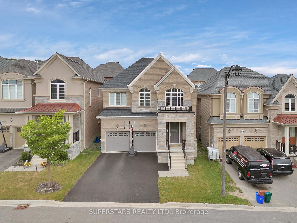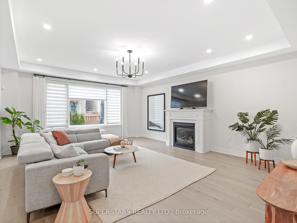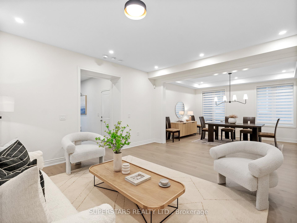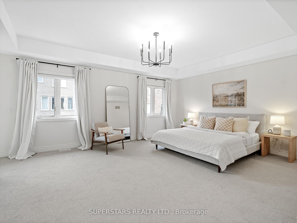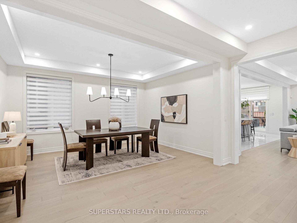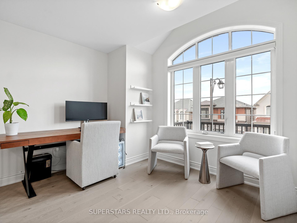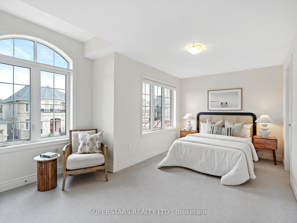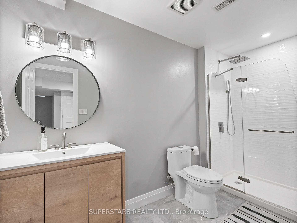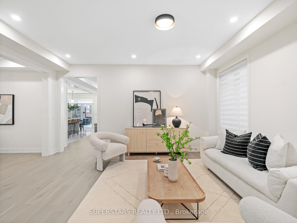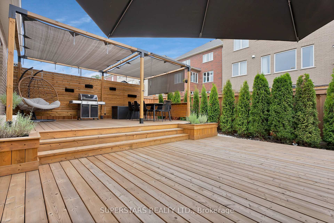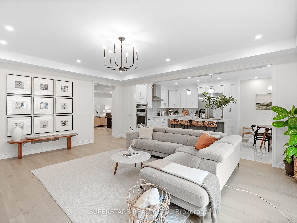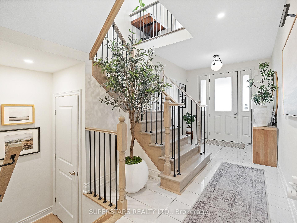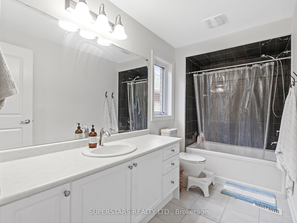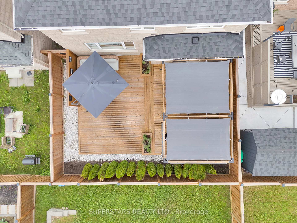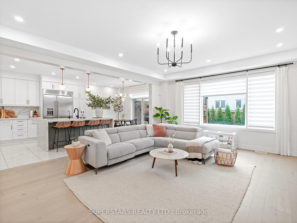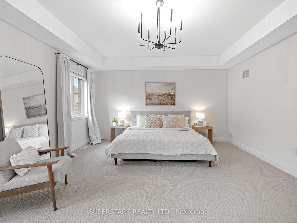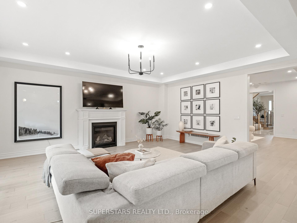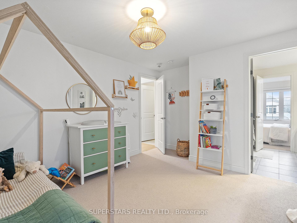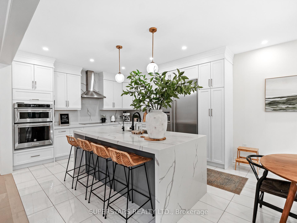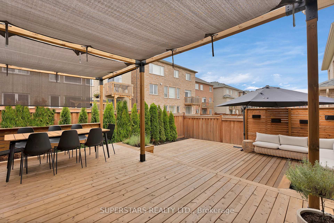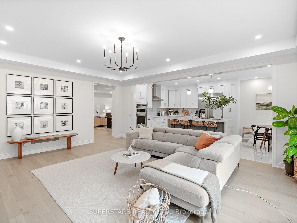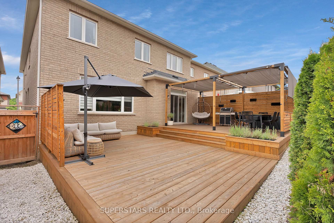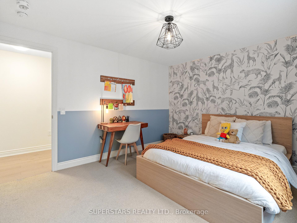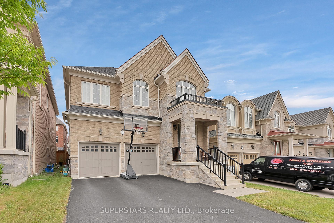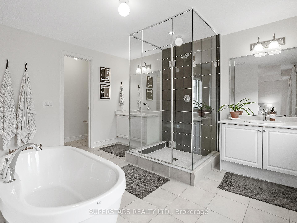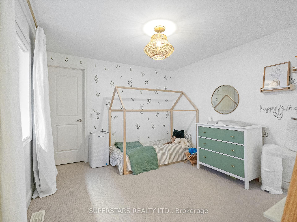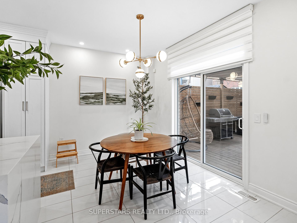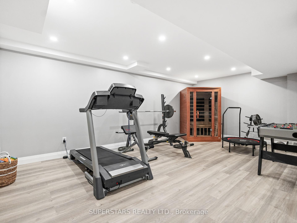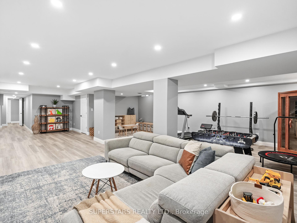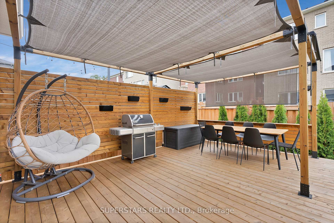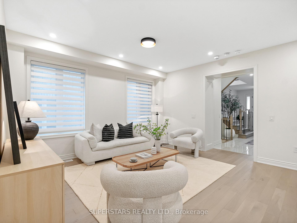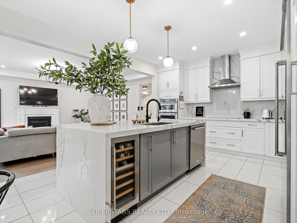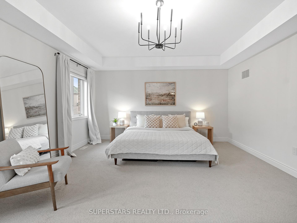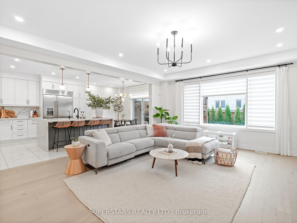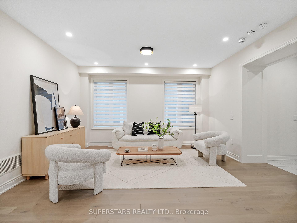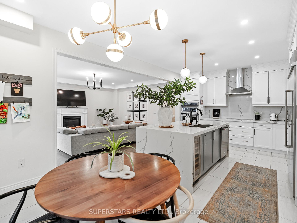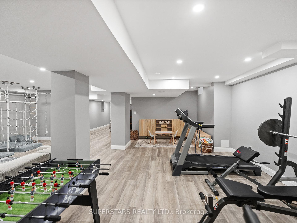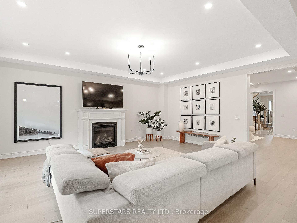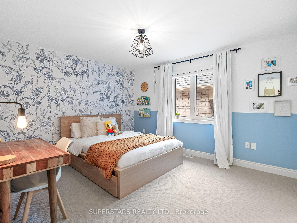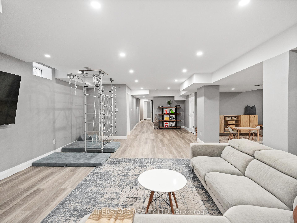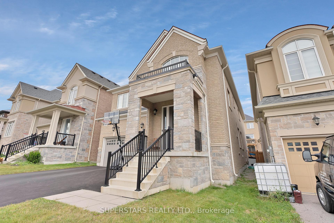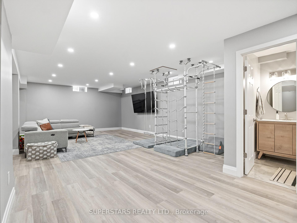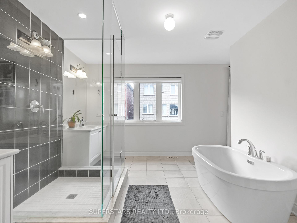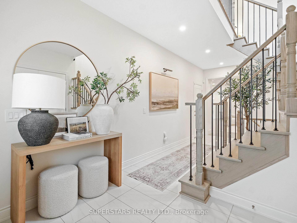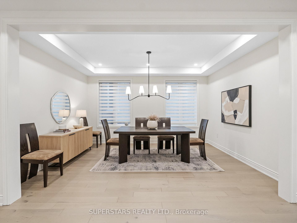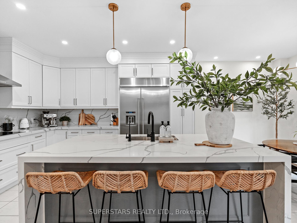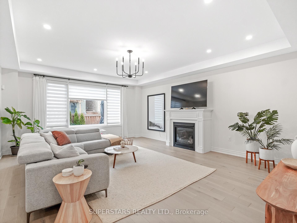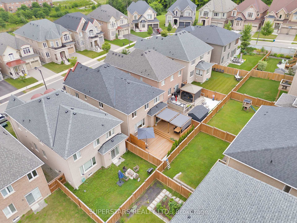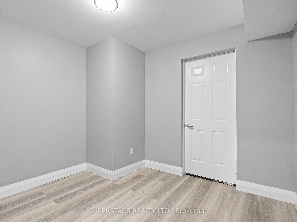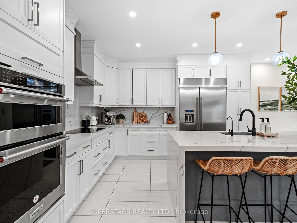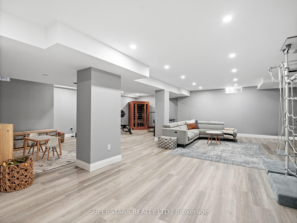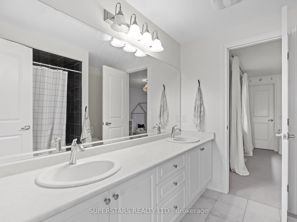$1,740,000
Available - For Sale
Listing ID: N10426572
77 Forest Edge Cres , East Gwillimbury, L9N 0S6, Ontario
| If you've been looking for a stunning home with one-of-a-kind interior design this 3400 SQFT home + finished basement checks all the boxes! Fall in love with this luxurious home with $230,000 in renovations from the owner & builder upgrades. This home boasts 9' coffered ceilings on the M/F, 8' smooth ceilings on the 2/F, oversized windows bathing the home with natural light for an airy ambience. Upgraded white oak 5x3/4 hardwood floors, white oak stairs with metal pickets, and designer light fixtures. The heart of the home lies in your magazine-worthy kitchen with a completely redesigned layout (different from the other homes) and renovated for the chef in mind, with high-end appliances, a built-in wine cooler, taller & deeper custom cabinetry with no details spared (under cabinet lighting, pots/pan drawer, spice rack, garbage bin system, lazy Susan cabinet pull out organizer, crown moulding), quartz countertop & backsplash for a seamless look, a sleek waterfall kitchen island with breakfast bar, an eat-in breakfast area, and gleaming porcelain tiles. Relax/dine alfresco on your professionally landscaped backyard oasis with 2-tiered wooden deck, custom privacy screens, pergola, Emerald cedar trees + snow white pebbles. Head upstairs to the spacious master bedroom with a walk-in closet outfitted with built-in organizers and a spa like 5-piece ensuite bathroom. There are 3 additional spacious bedrooms, each bedroom features either its own 4PC ensuite or 4PC semi-ensuite bathroom, and walk-in closets. There's a study/office on the 2/F with vaulted ceilings and 2/F laundry room for added convenience. The finished basement has been tastefully designed with the perfect layout to entertain in style, host movie nights or for additional living space for kids, in-laws, or friends. It comes with an oversized rec space, a modern 3PC bathroom and a separate den which can be used as an office or storage space. |
| Extras: Close To Schools, GO Stn, Costco, Upper Canada Mall, Walmart, T&T, Restaurants, 404, Parks, Rogers Conservation Area, Sharon Creeks & Trails. |
| Price | $1,740,000 |
| Taxes: | $6340.87 |
| Address: | 77 Forest Edge Cres , East Gwillimbury, L9N 0S6, Ontario |
| Lot Size: | 38.08 x 104.97 (Feet) |
| Directions/Cross Streets: | Yonge & Doane |
| Rooms: | 9 |
| Rooms +: | 2 |
| Bedrooms: | 4 |
| Bedrooms +: | |
| Kitchens: | 1 |
| Family Room: | Y |
| Basement: | Finished |
| Approximatly Age: | 0-5 |
| Property Type: | Detached |
| Style: | 2-Storey |
| Exterior: | Brick, Stone |
| Garage Type: | Attached |
| (Parking/)Drive: | Private |
| Drive Parking Spaces: | 4 |
| Pool: | None |
| Approximatly Age: | 0-5 |
| Approximatly Square Footage: | 3000-3500 |
| Property Features: | Grnbelt/Cons, Library, Park, Place Of Worship, Public Transit, Rec Centre |
| Fireplace/Stove: | Y |
| Heat Source: | Gas |
| Heat Type: | Forced Air |
| Central Air Conditioning: | Central Air |
| Laundry Level: | Upper |
| Sewers: | Sewers |
| Water: | Municipal |
$
%
Years
This calculator is for demonstration purposes only. Always consult a professional
financial advisor before making personal financial decisions.
| Although the information displayed is believed to be accurate, no warranties or representations are made of any kind. |
| SUPERSTARS REALTY LTD. |
|
|

Ajay Chopra
Sales Representative
Dir:
647-533-6876
Bus:
6475336876
| Book Showing | Email a Friend |
Jump To:
At a Glance:
| Type: | Freehold - Detached |
| Area: | York |
| Municipality: | East Gwillimbury |
| Neighbourhood: | Holland Landing |
| Style: | 2-Storey |
| Lot Size: | 38.08 x 104.97(Feet) |
| Approximate Age: | 0-5 |
| Tax: | $6,340.87 |
| Beds: | 4 |
| Baths: | 5 |
| Fireplace: | Y |
| Pool: | None |
Locatin Map:
Payment Calculator:

