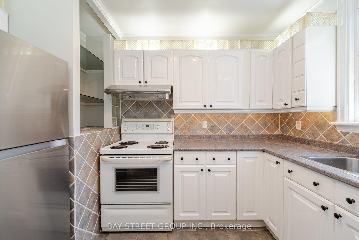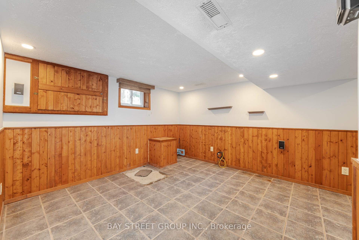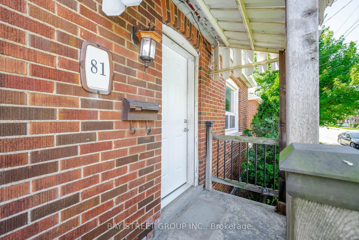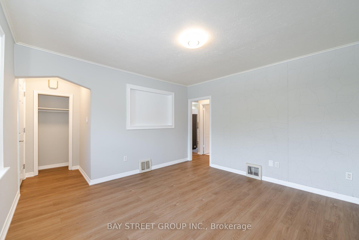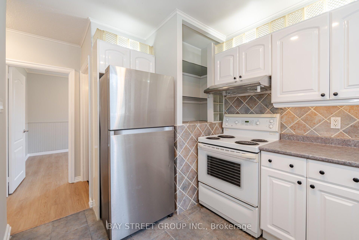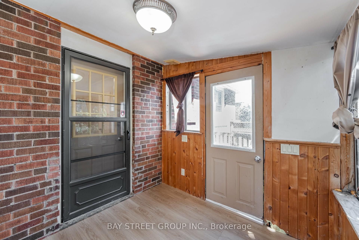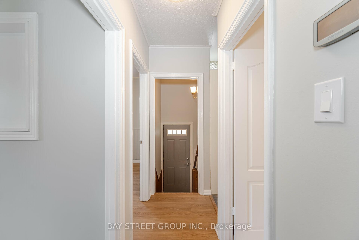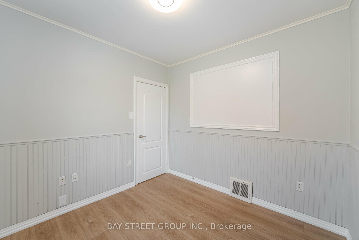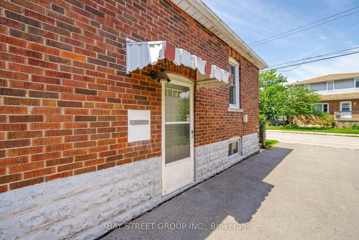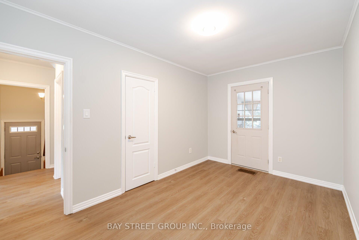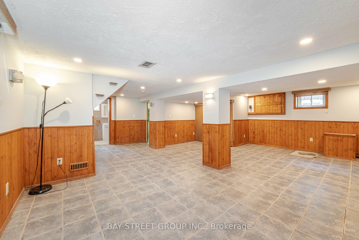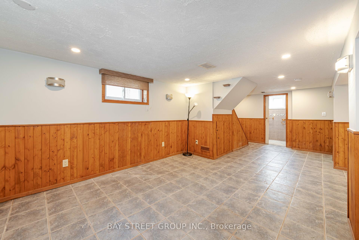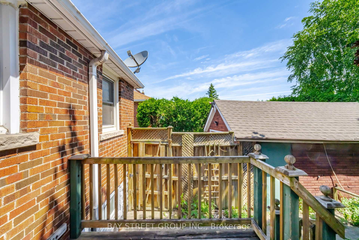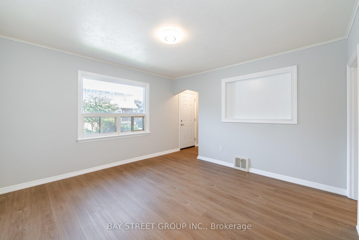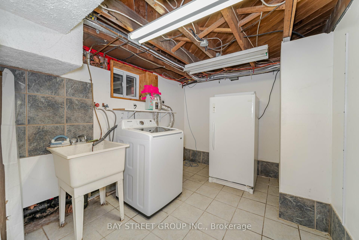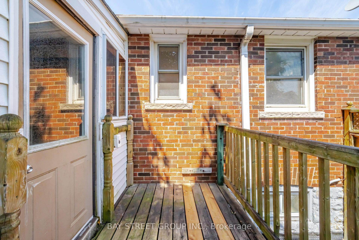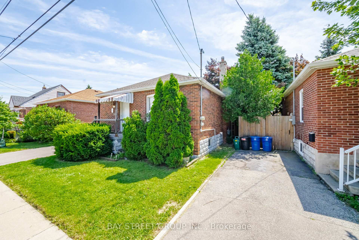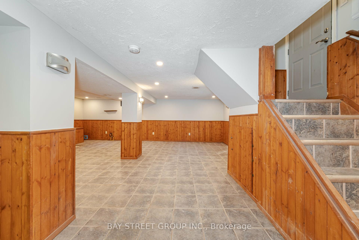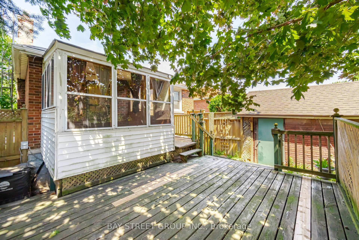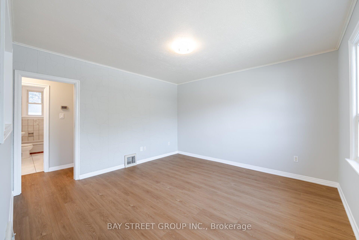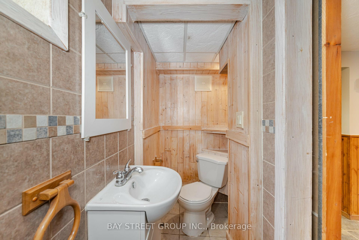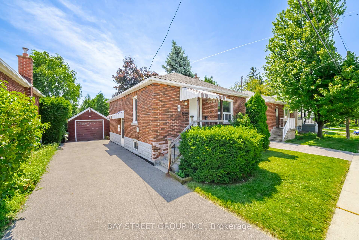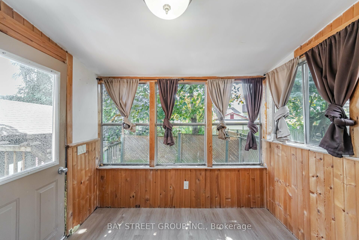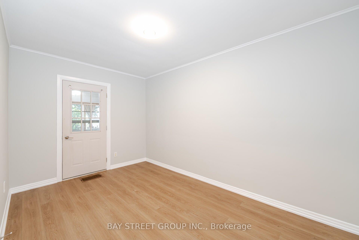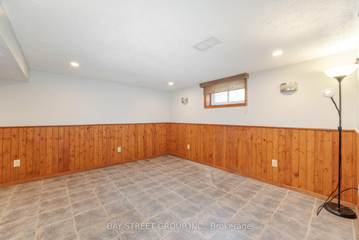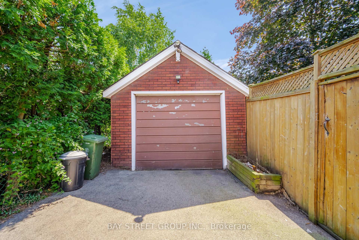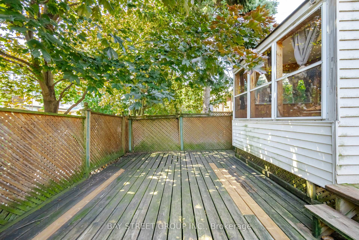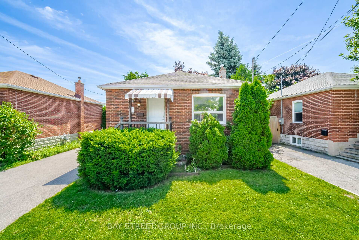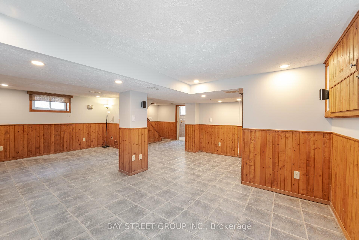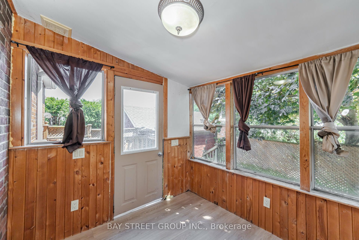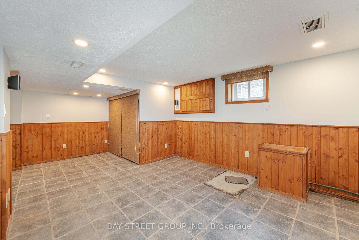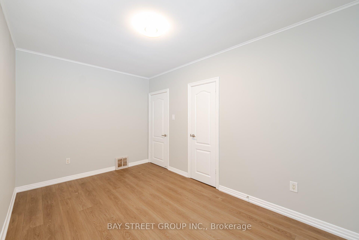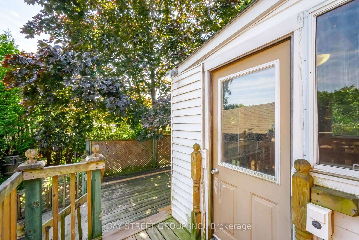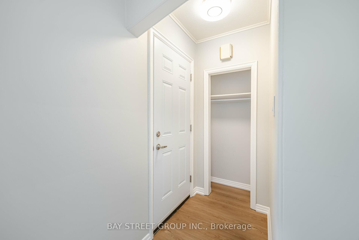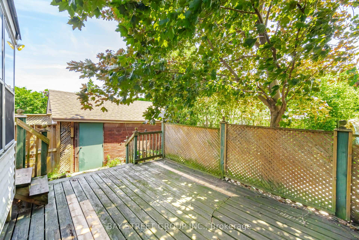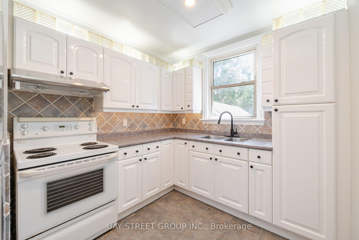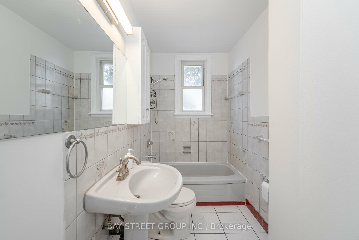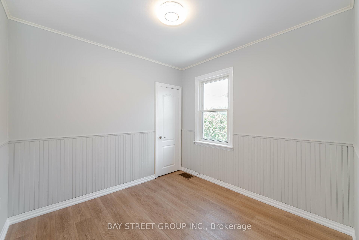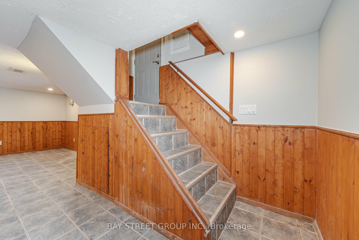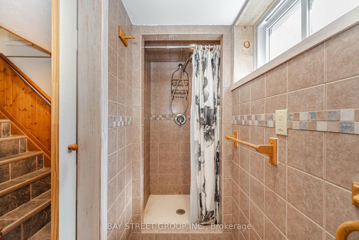$499,000
Available - For Sale
Listing ID: X10426182
81 East 11th St , Hamilton, L9A 3T3, Ontario
| Newly Renovated Bungalow (2024) Including New Paint New Flooring AND MORE! Steps from the vibrant Concession Street (Hamilton's Largest Business Improvement Area), with trendy shops, cafes, restaurants and Hospitals. Nature enthusiasts will love being near the Escarpment Rail Trail and scenic lookouts, while commuters will appreciate the easy access to major highway and public transit. Brick home is sparkling clean with new flooring (no carpet!) showing pride of ownership throughout. Finished basement with a bathroom could easily accommodate 1 or 2 bedrooms. Most recent upgrade including all HVAC (2016), Refrigerator (2018), Foundation Wall Waterproofing (2019) and Washer (2023). |
| Price | $499,000 |
| Taxes: | $3661.26 |
| Address: | 81 East 11th St , Hamilton, L9A 3T3, Ontario |
| Lot Size: | 40.00 x 81.00 (Feet) |
| Directions/Cross Streets: | Upper Wellington and Concession |
| Rooms: | 5 |
| Rooms +: | 1 |
| Bedrooms: | 2 |
| Bedrooms +: | |
| Kitchens: | 1 |
| Family Room: | N |
| Basement: | Finished |
| Approximatly Age: | 31-50 |
| Property Type: | Detached |
| Style: | Bungalow |
| Exterior: | Brick |
| Garage Type: | Detached |
| (Parking/)Drive: | Available |
| Drive Parking Spaces: | 2 |
| Pool: | None |
| Approximatly Age: | 31-50 |
| Fireplace/Stove: | Y |
| Heat Source: | Gas |
| Heat Type: | Forced Air |
| Central Air Conditioning: | Central Air |
| Sewers: | Sewers |
| Water: | Municipal |
$
%
Years
This calculator is for demonstration purposes only. Always consult a professional
financial advisor before making personal financial decisions.
| Although the information displayed is believed to be accurate, no warranties or representations are made of any kind. |
| BAY STREET GROUP INC. |
|
|

Ajay Chopra
Sales Representative
Dir:
647-533-6876
Bus:
6475336876
| Virtual Tour | Book Showing | Email a Friend |
Jump To:
At a Glance:
| Type: | Freehold - Detached |
| Area: | Hamilton |
| Municipality: | Hamilton |
| Neighbourhood: | Inch Park |
| Style: | Bungalow |
| Lot Size: | 40.00 x 81.00(Feet) |
| Approximate Age: | 31-50 |
| Tax: | $3,661.26 |
| Beds: | 2 |
| Baths: | 2 |
| Fireplace: | Y |
| Pool: | None |
Locatin Map:
Payment Calculator:

