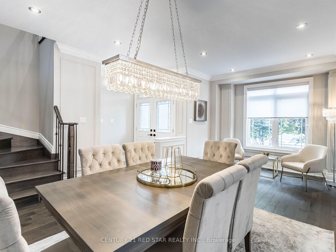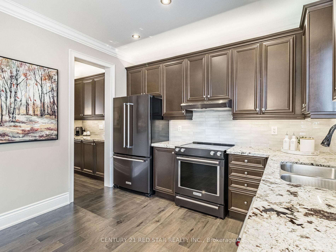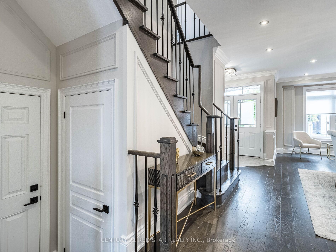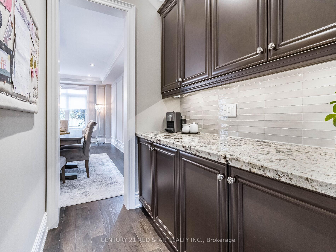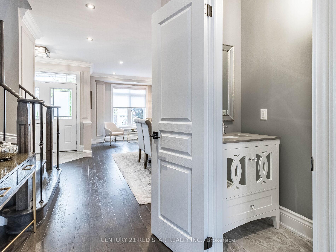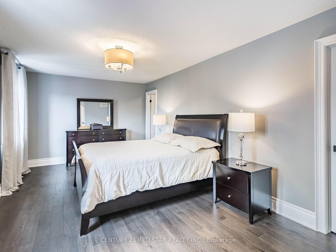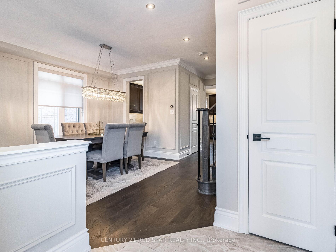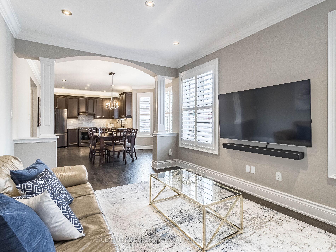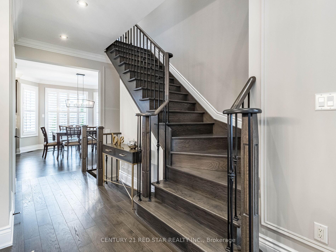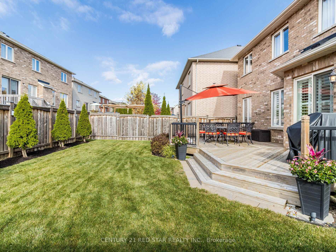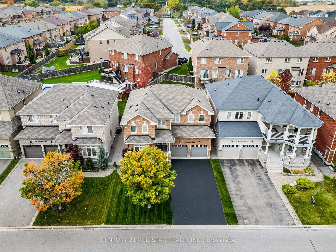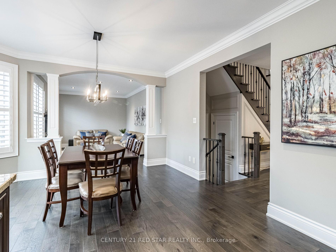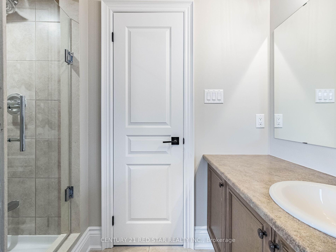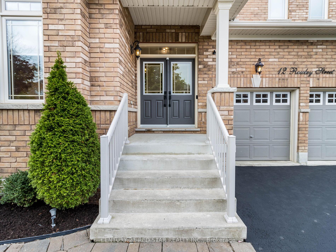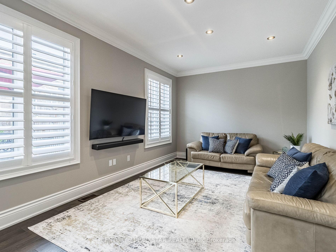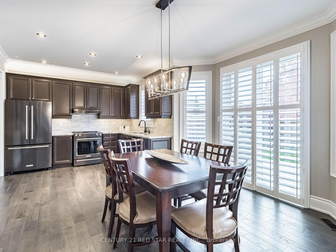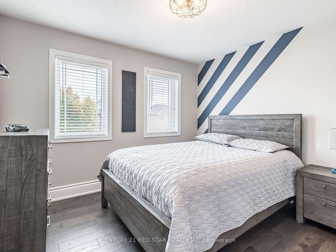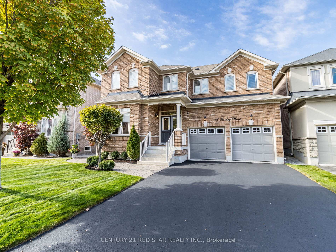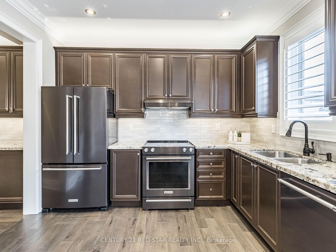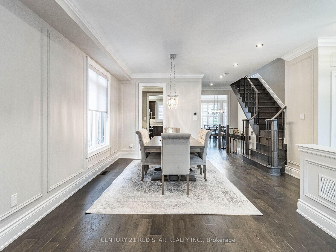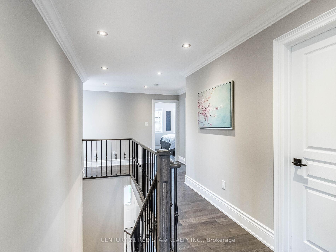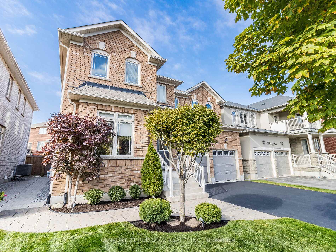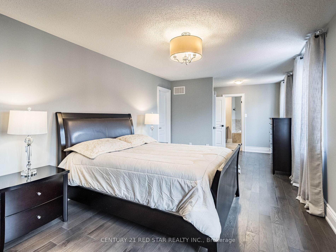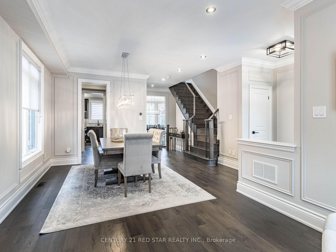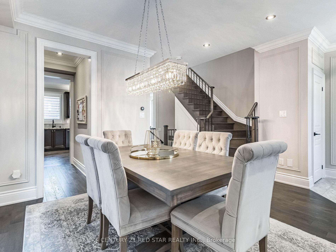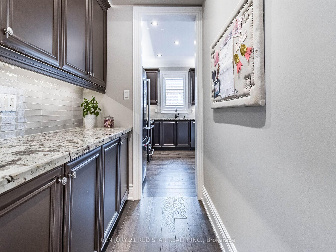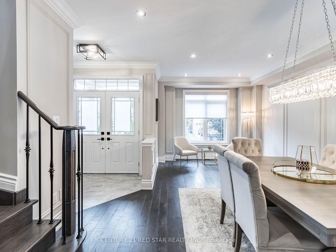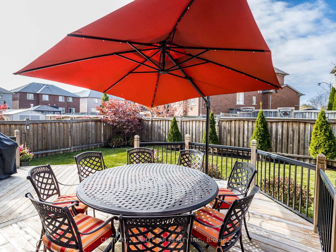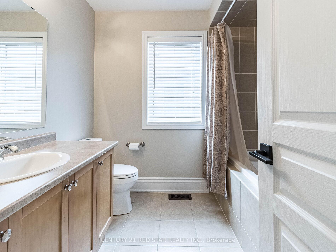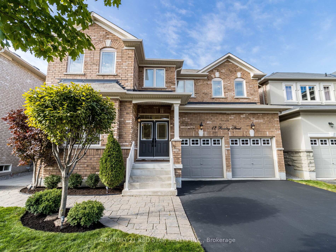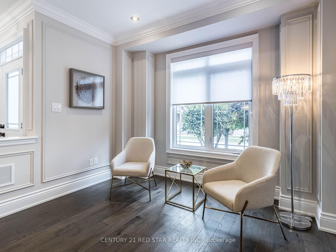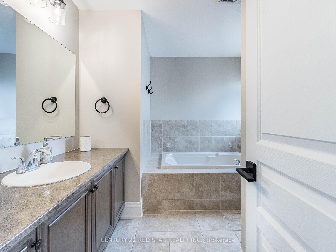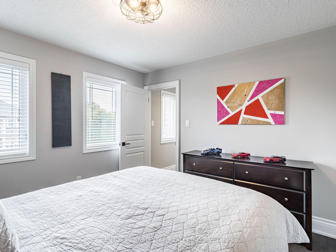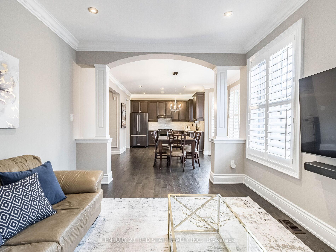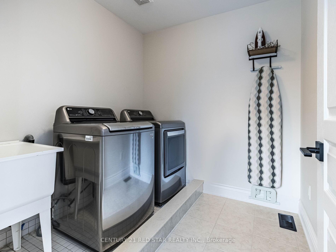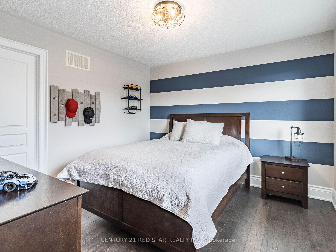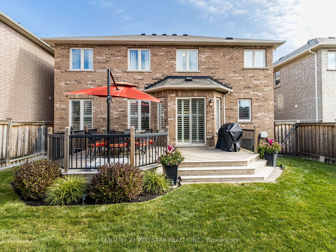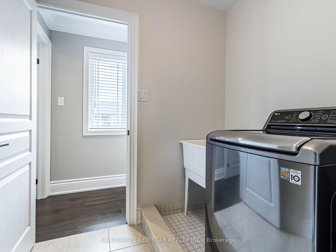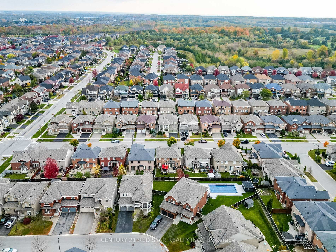$1,738,000
Available - For Sale
Listing ID: N10426704
12 Rowley St , Richmond Hill, L4E 0N2, Ontario
| Truly Move In Ready!!! A Perfect Manicured Lawn & Driveway With NO Sidewalk. This Renovated Home Features 4 Large Bedrooms, 3 Washrooms, Hardwood Floors On Both The Main & Second Floor (No Carpet). As You Enter This Home Into The Large Foyer You Will Notice The Custom Millwork, Crown Molding, Oversized Baseboards, Recently Painted, Custom Light Fixtures & Pot Lights. In Between The Dining Room and Upgraded Kitchen You Will Find A Large Serving Area, Perfect For Your Espresso Bar. The Kitchen Features Newer Black Stainless Steel Appliances, Stone Countertop, Breakfast Area With A Walkout Onto A Large Deck. The Oversized Family Room Is Great For Entertaining. Upstairs Features A Large Primary Bedroom With 2 Walk-In Closets & A 4 Piece Ensuite. 3 Other Large Bedrooms (2 With Walk-in Closets and Accent Walls), A Large Laundry Room With Sink On 2nd Floor. The Fully Fenced Backyard Has A Large Deck Perfect For Entertaining Or Relaxing From A Long Day |
| Extras: Black Stainless Steel Fridge, Stove, Dishwasher, Rangehood, Washer, Dryer, Garage Door Opener, Central Vac, Large Deck In Backyard, Custom Millwork, Crown Molding & Much More. |
| Price | $1,738,000 |
| Taxes: | $6143.90 |
| Address: | 12 Rowley St , Richmond Hill, L4E 0N2, Ontario |
| Lot Size: | 44.99 x 88.58 (Feet) |
| Directions/Cross Streets: | Bathurst And Kingshill |
| Rooms: | 10 |
| Bedrooms: | 4 |
| Bedrooms +: | |
| Kitchens: | 1 |
| Family Room: | Y |
| Basement: | Full, Unfinished |
| Approximatly Age: | 6-15 |
| Property Type: | Detached |
| Style: | 2-Storey |
| Exterior: | Brick |
| Garage Type: | Attached |
| (Parking/)Drive: | Private |
| Drive Parking Spaces: | 4 |
| Pool: | None |
| Approximatly Age: | 6-15 |
| Approximatly Square Footage: | 2000-2500 |
| Property Features: | Fenced Yard, Golf, Park, Place Of Worship, School |
| Fireplace/Stove: | N |
| Heat Source: | Gas |
| Heat Type: | Forced Air |
| Central Air Conditioning: | Central Air |
| Laundry Level: | Upper |
| Elevator Lift: | N |
| Sewers: | Sewers |
| Water: | Municipal |
$
%
Years
This calculator is for demonstration purposes only. Always consult a professional
financial advisor before making personal financial decisions.
| Although the information displayed is believed to be accurate, no warranties or representations are made of any kind. |
| CENTURY 21 RED STAR REALTY INC. |
|
|

Ajay Chopra
Sales Representative
Dir:
647-533-6876
Bus:
6475336876
| Virtual Tour | Book Showing | Email a Friend |
Jump To:
At a Glance:
| Type: | Freehold - Detached |
| Area: | York |
| Municipality: | Richmond Hill |
| Neighbourhood: | Oak Ridges |
| Style: | 2-Storey |
| Lot Size: | 44.99 x 88.58(Feet) |
| Approximate Age: | 6-15 |
| Tax: | $6,143.9 |
| Beds: | 4 |
| Baths: | 3 |
| Fireplace: | N |
| Pool: | None |
Locatin Map:
Payment Calculator:

