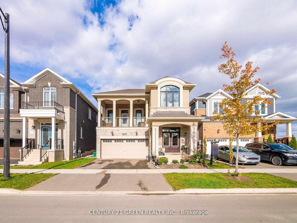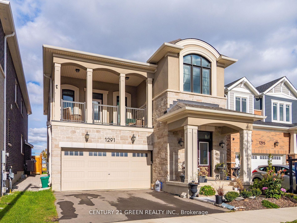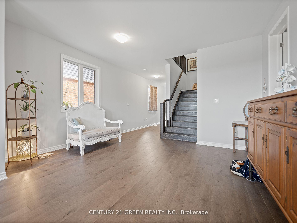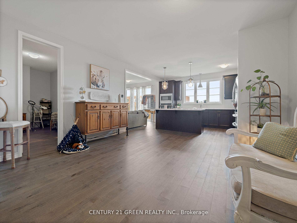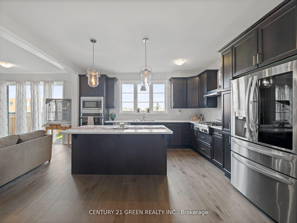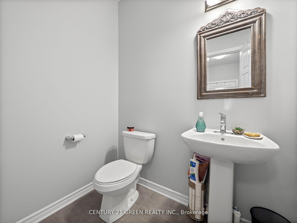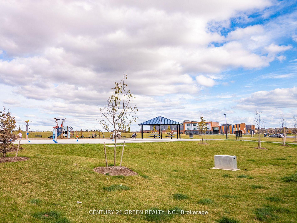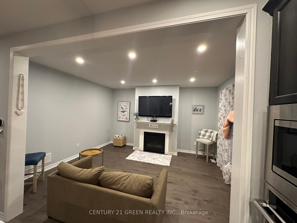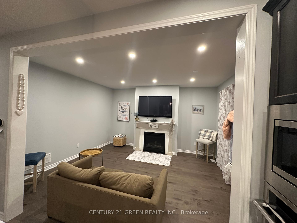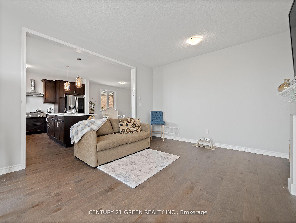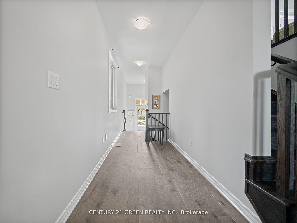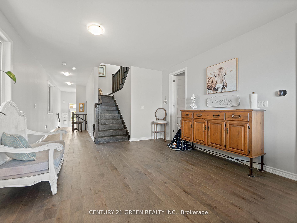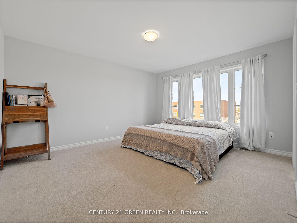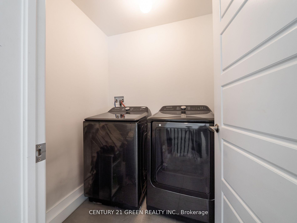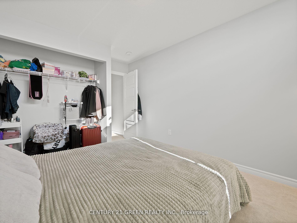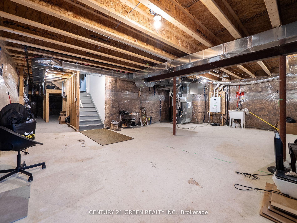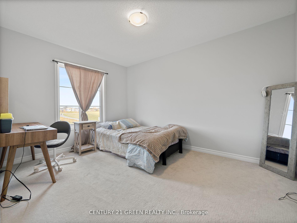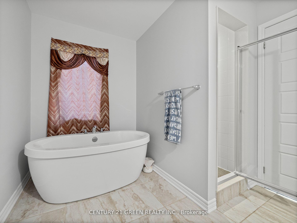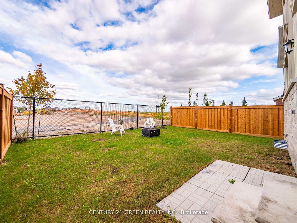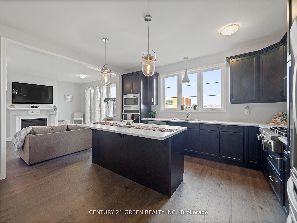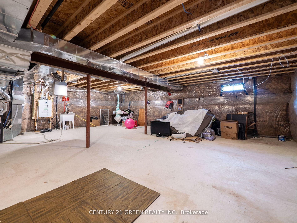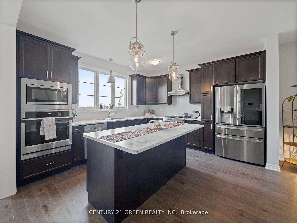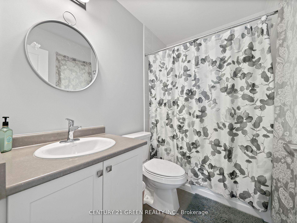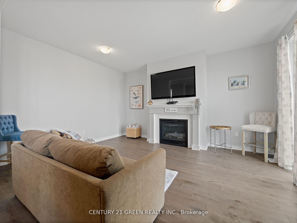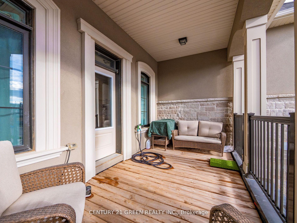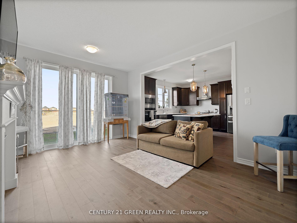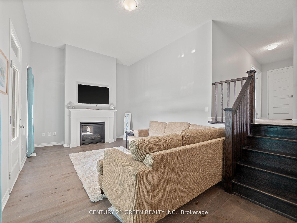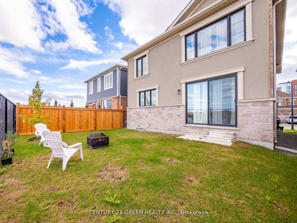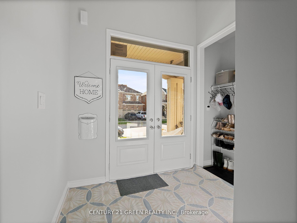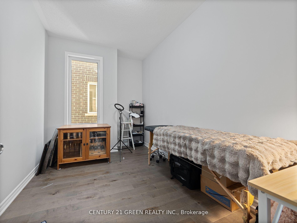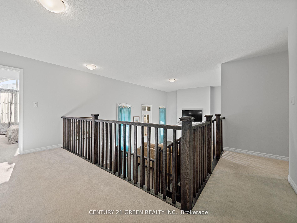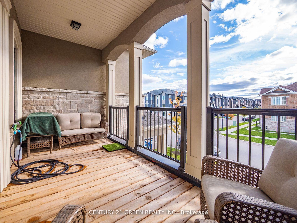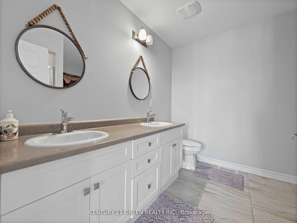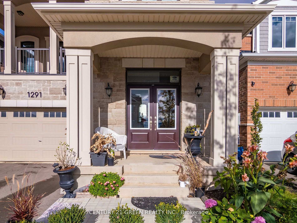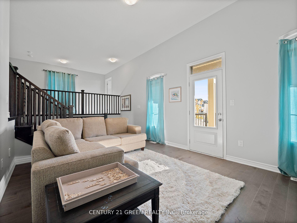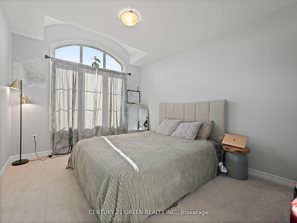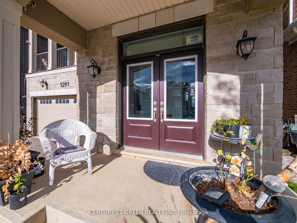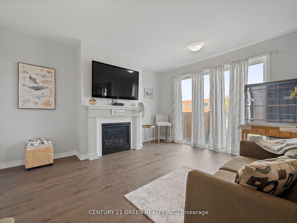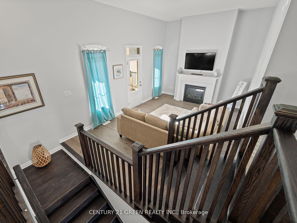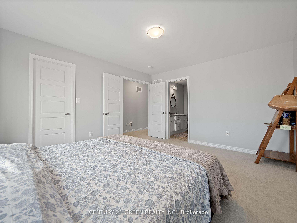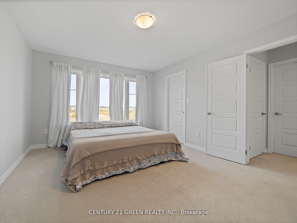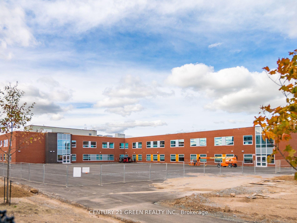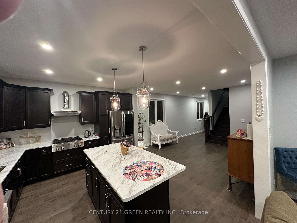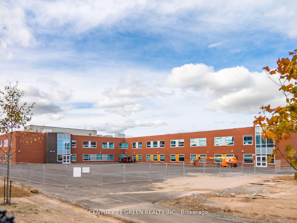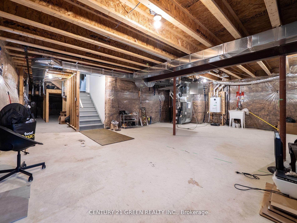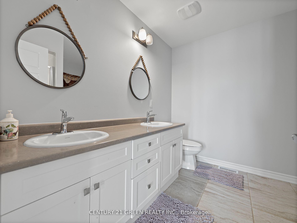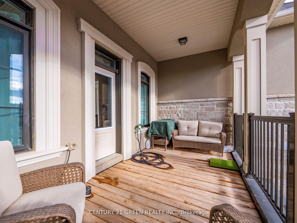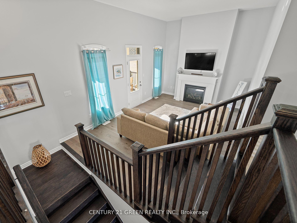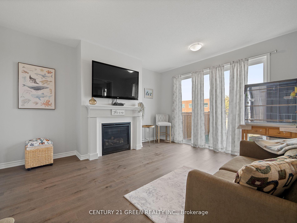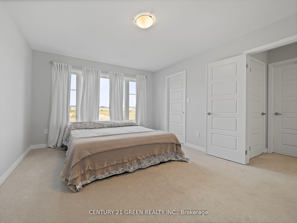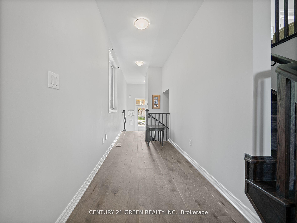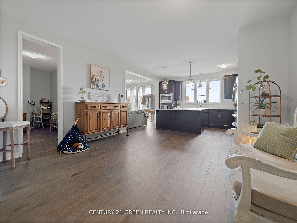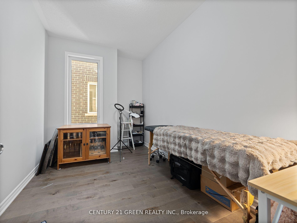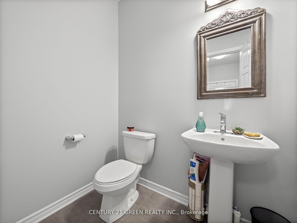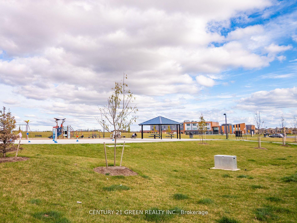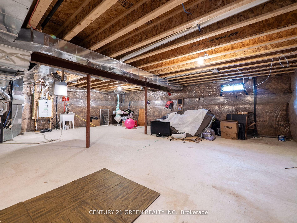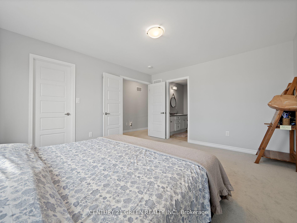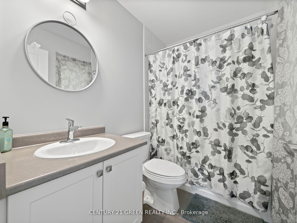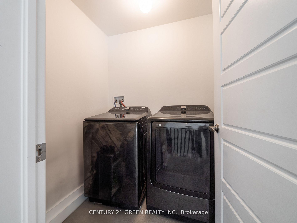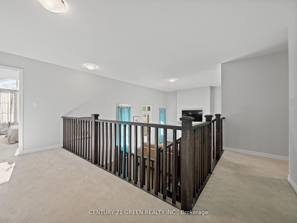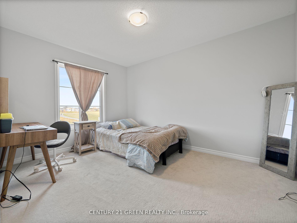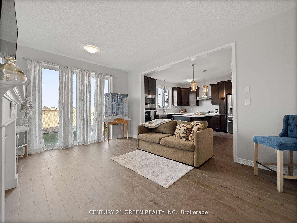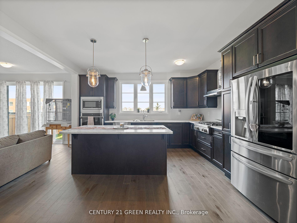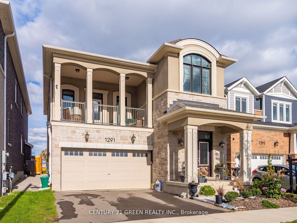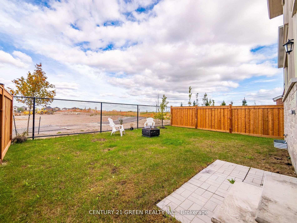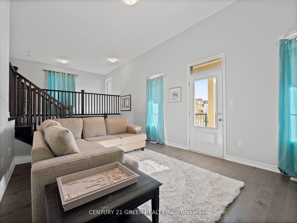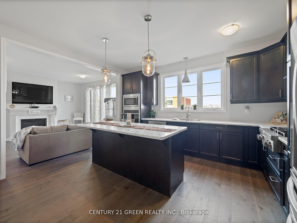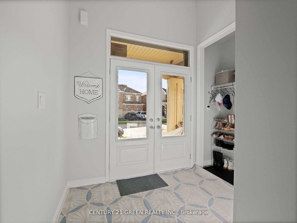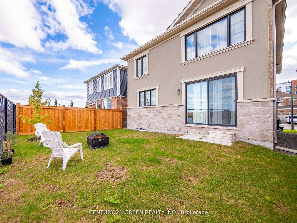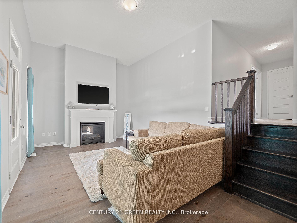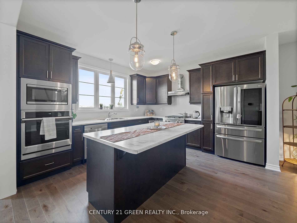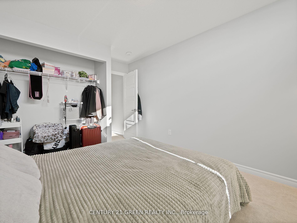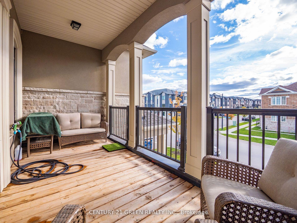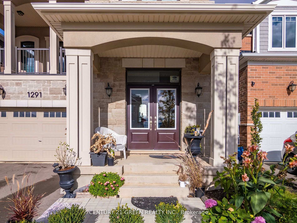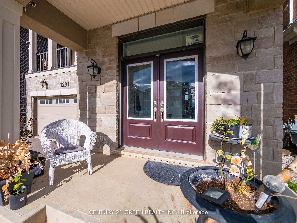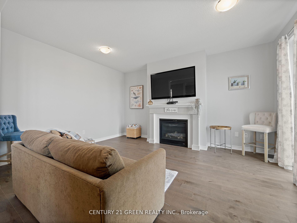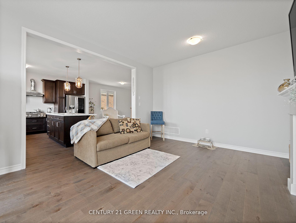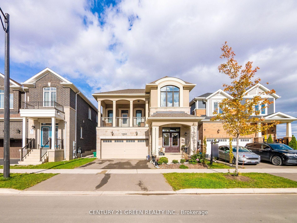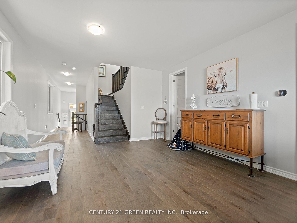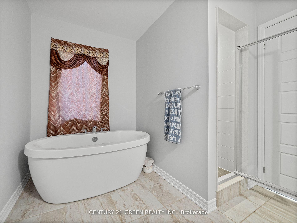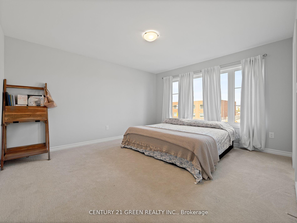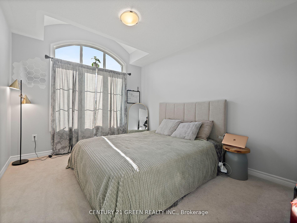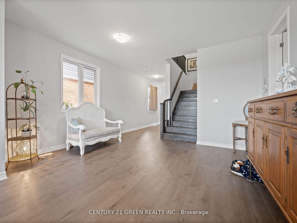$1,399,000
Available - For Sale
Listing ID: W10427080
1291 Kovachik Blvd , Milton, L9E 1W7, Ontario
| This beautifully situated home backing onto green space, in a modern community, offers stunning views of the Escarpment and is within walking distance of an elementary school, nature trails, a neighborhood park, the Velodrome, and the newly developing Education Village. It features a gourmet kitchen with the highest builders Grande upgrade, including high-end appliances, a gas cooktop, built-in wall oven, microwave, and counter-depth French door refrigerator. The home includes both a living room and a family room, with the family room featuring a balcony that provides additional outdoor space and scenic views. There is also a dedicated work-from-home office space, which can double as an additional bedroom, adding to the propertys versatility. Luxurious touches include natural Maplewood flooring throughout and two gas fireplaces. With a 2-car garage and additional driveway parking, plus an upstairs laundry room with a washer and dryer, this home blends elegance with convenience in a prime location. |
| Price | $1,399,000 |
| Taxes: | $5154.70 |
| Address: | 1291 Kovachik Blvd , Milton, L9E 1W7, Ontario |
| Lot Size: | 36.09 x 30.00 (Feet) |
| Directions/Cross Streets: | Britannia & Kovachik |
| Rooms: | 9 |
| Bedrooms: | 3 |
| Bedrooms +: | |
| Kitchens: | 1 |
| Family Room: | Y |
| Basement: | Full, Unfinished |
| Property Type: | Detached |
| Style: | 2-Storey |
| Exterior: | Brick Front, Stucco/Plaster |
| Garage Type: | Built-In |
| (Parking/)Drive: | Pvt Double |
| Drive Parking Spaces: | 2 |
| Pool: | None |
| Fireplace/Stove: | Y |
| Heat Source: | Gas |
| Heat Type: | Forced Air |
| Central Air Conditioning: | Central Air |
| Elevator Lift: | N |
| Sewers: | Sewers |
| Water: | Municipal |
$
%
Years
This calculator is for demonstration purposes only. Always consult a professional
financial advisor before making personal financial decisions.
| Although the information displayed is believed to be accurate, no warranties or representations are made of any kind. |
| CENTURY 21 GREEN REALTY INC. |
|
|

Ajay Chopra
Sales Representative
Dir:
647-533-6876
Bus:
6475336876
| Virtual Tour | Book Showing | Email a Friend |
Jump To:
At a Glance:
| Type: | Freehold - Detached |
| Area: | Halton |
| Municipality: | Milton |
| Neighbourhood: | Walker |
| Style: | 2-Storey |
| Lot Size: | 36.09 x 30.00(Feet) |
| Tax: | $5,154.7 |
| Beds: | 3 |
| Baths: | 3 |
| Fireplace: | Y |
| Pool: | None |
Locatin Map:
Payment Calculator:

