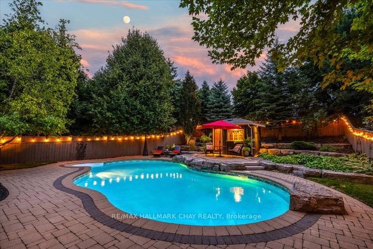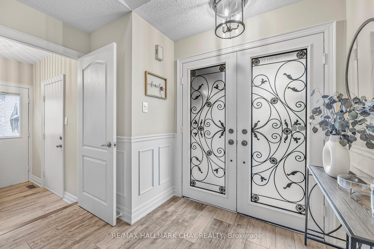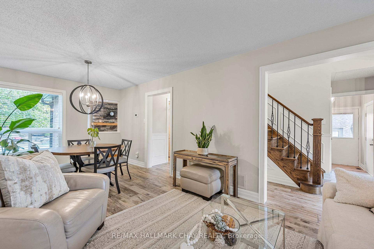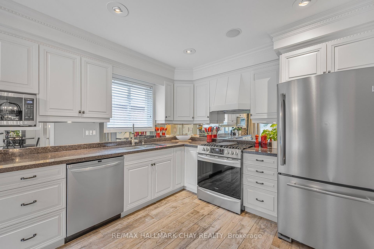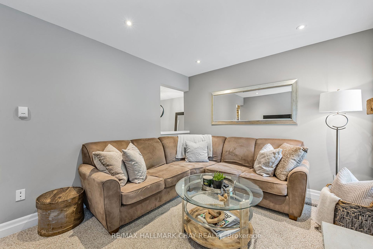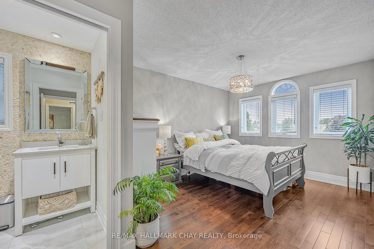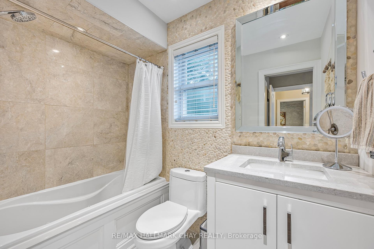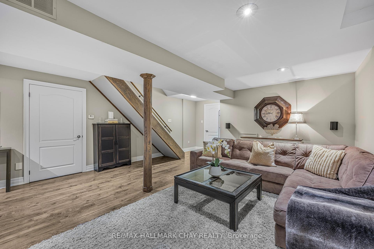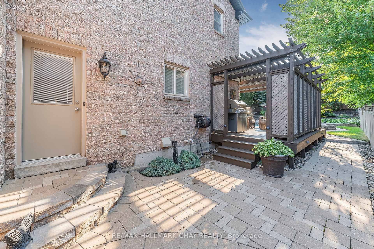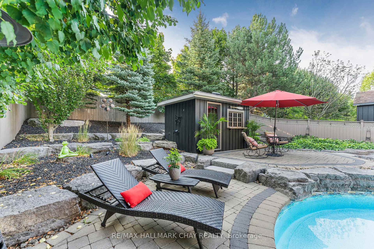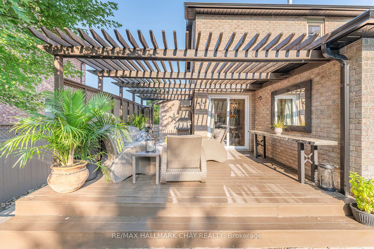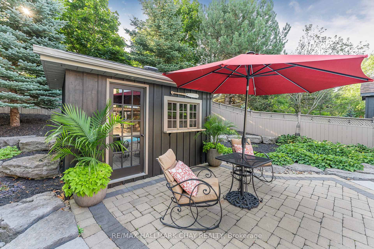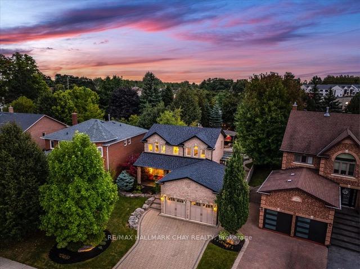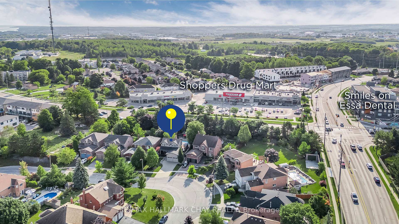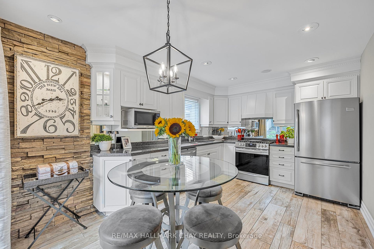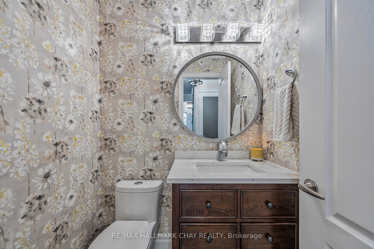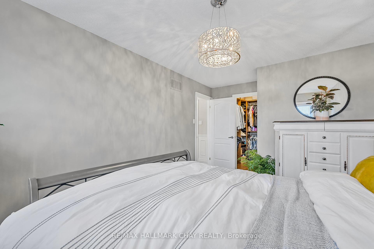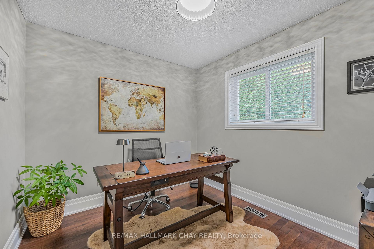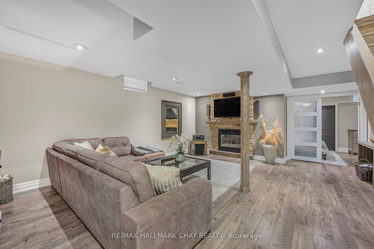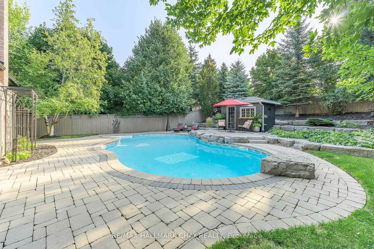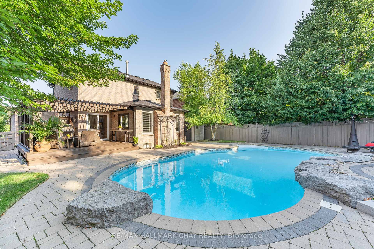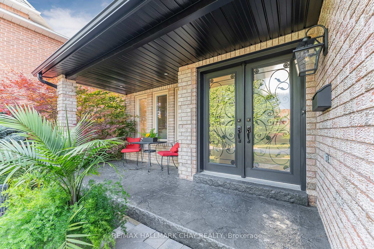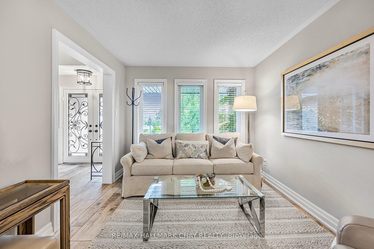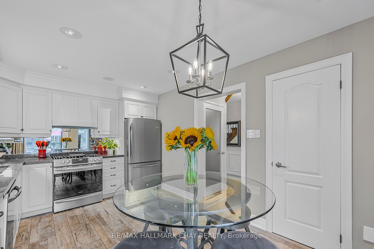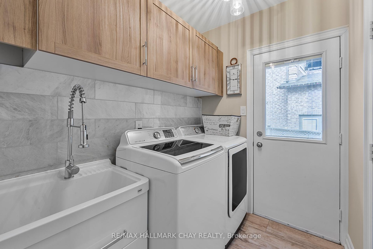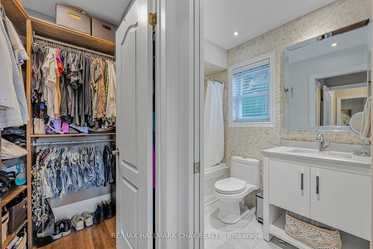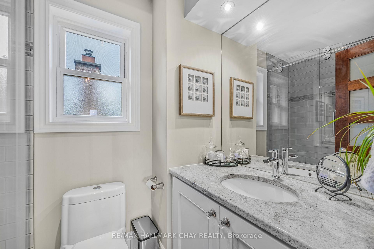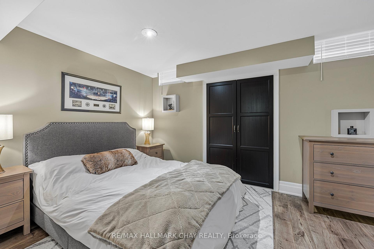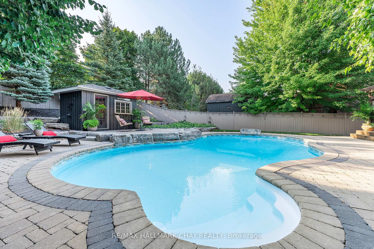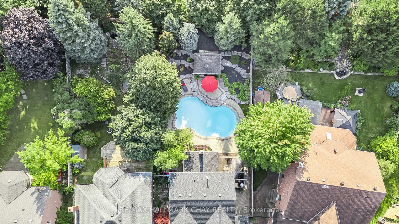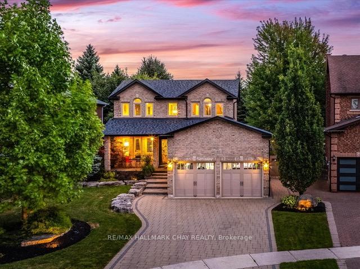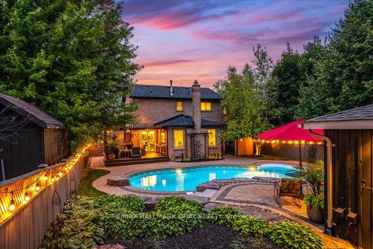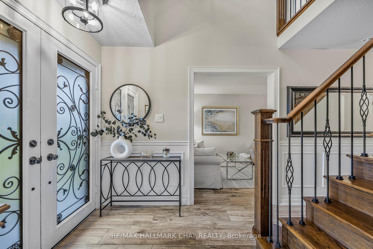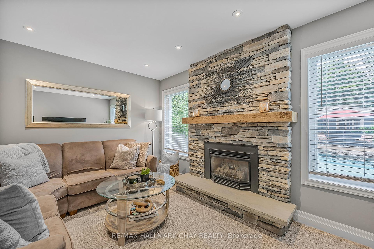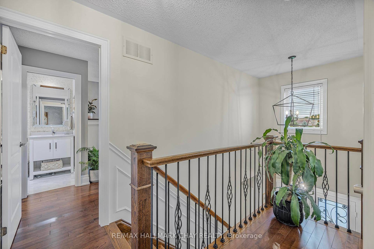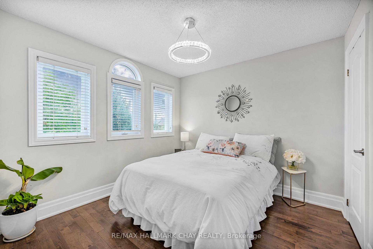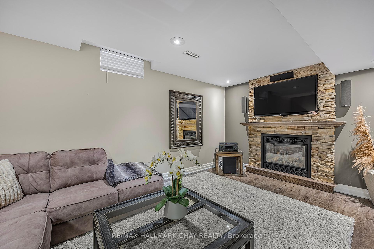$1,129,000
Available - For Sale
Listing ID: S10406092
15 Cityview Circ , Barrie, L4N 7V2, Ontario
| Welcome to this exquisite two-story brick home. Nestled on a serene, child-friendly court, this property features an inground pool surrounded by vibrant landscaping and a generous patio, ideal for entertaining or unwinding. Inside, enjoy an open-concept layout with top-tier finishes and plentiful natural light. The magnificent kitchen boasts stainless appliances, granite countertops, and solid maple cabinetry. The upper level offers three bedrooms, a full bath, and a primary suite with a luxurious ensuite and walk-in closet. The finished basement includes a family room with a fireplace, bedroom, storage, and future bathroom rough-in. Recent updates:Gas Stove/Air Fryer (2021), Gas Line to BBQ, Furnace(2019), Roof (2023), Soffits (2023), Clopay Garage Doors (2023), Gas Pool Heater (2019), Pool Salt Sensor (2019),Irrigation system, 18x36 Salt-water Pool (2010), 2 gas fireplaces, Epoxy Garage Floors, Stamped Concrete Front Porch,Pool Shed/Bar, Soffit Pot-Lights,Commuter Friendly |
| Price | $1,129,000 |
| Taxes: | $4906.00 |
| Address: | 15 Cityview Circ , Barrie, L4N 7V2, Ontario |
| Lot Size: | 49.24 x 158.26 (Feet) |
| Acreage: | < .50 |
| Directions/Cross Streets: | Ferndale Dr S/Cityview Circle |
| Rooms: | 11 |
| Bedrooms: | 3 |
| Bedrooms +: | 1 |
| Kitchens: | 1 |
| Family Room: | Y |
| Basement: | Finished, Full |
| Approximatly Age: | 31-50 |
| Property Type: | Detached |
| Style: | 2-Storey |
| Exterior: | Brick |
| Garage Type: | Attached |
| (Parking/)Drive: | Pvt Double |
| Drive Parking Spaces: | 4 |
| Pool: | Inground |
| Other Structures: | Garden Shed |
| Approximatly Age: | 31-50 |
| Approximatly Square Footage: | 1500-2000 |
| Property Features: | Cul De Sac, Golf, Grnbelt/Conserv, Hospital, Park, Public Transit |
| Fireplace/Stove: | Y |
| Heat Source: | Gas |
| Heat Type: | Forced Air |
| Central Air Conditioning: | Central Air |
| Laundry Level: | Main |
| Elevator Lift: | N |
| Sewers: | Other |
| Water: | Municipal |
| Water Supply Types: | Unknown |
| Utilities-Cable: | A |
| Utilities-Hydro: | Y |
| Utilities-Gas: | Y |
| Utilities-Telephone: | A |
$
%
Years
This calculator is for demonstration purposes only. Always consult a professional
financial advisor before making personal financial decisions.
| Although the information displayed is believed to be accurate, no warranties or representations are made of any kind. |
| RE/MAX HALLMARK CHAY REALTY |
|
|

Ajay Chopra
Sales Representative
Dir:
647-533-6876
Bus:
6475336876
| Virtual Tour | Book Showing | Email a Friend |
Jump To:
At a Glance:
| Type: | Freehold - Detached |
| Area: | Simcoe |
| Municipality: | Barrie |
| Neighbourhood: | Holly |
| Style: | 2-Storey |
| Lot Size: | 49.24 x 158.26(Feet) |
| Approximate Age: | 31-50 |
| Tax: | $4,906 |
| Beds: | 3+1 |
| Baths: | 3 |
| Fireplace: | Y |
| Pool: | Inground |
Locatin Map:
Payment Calculator:

