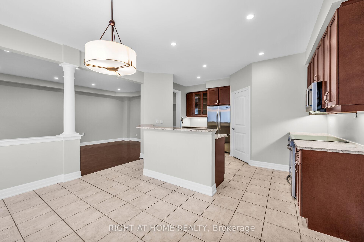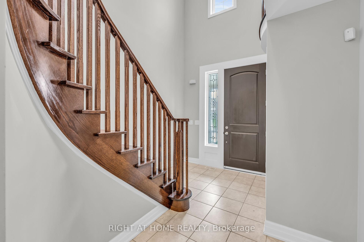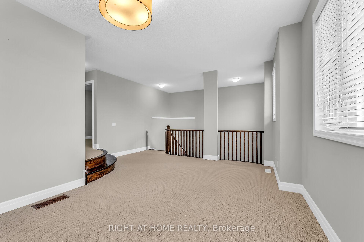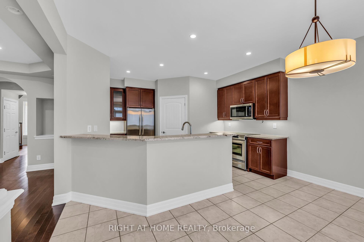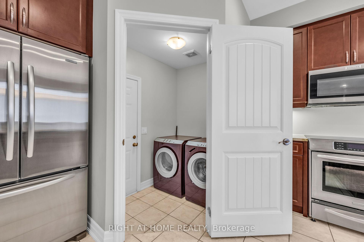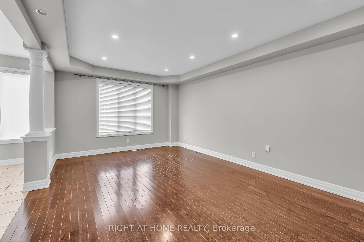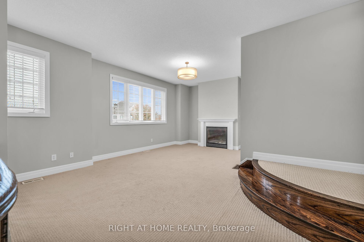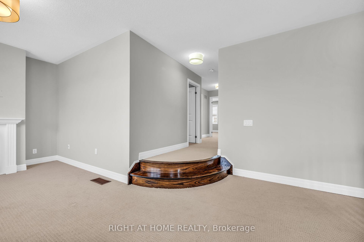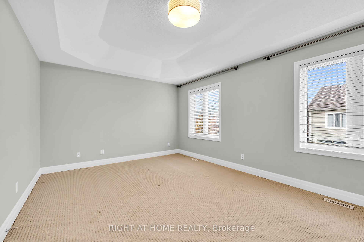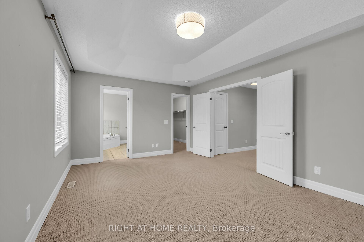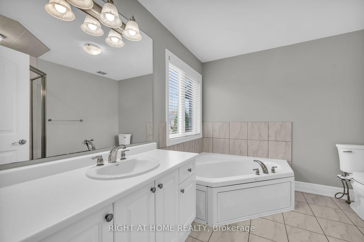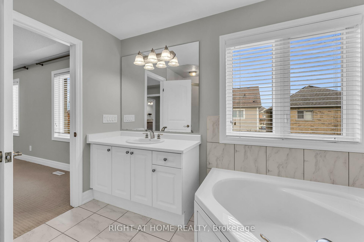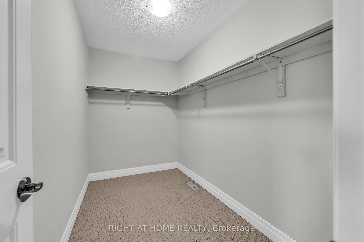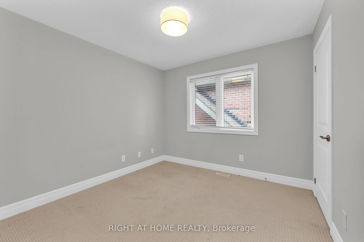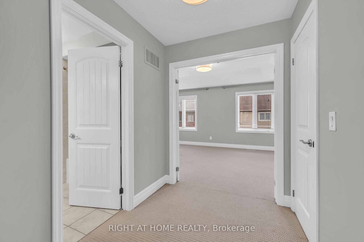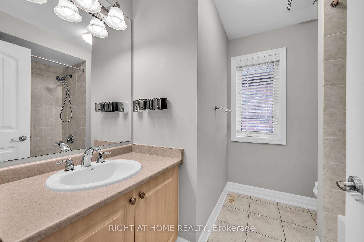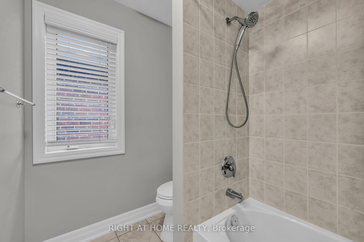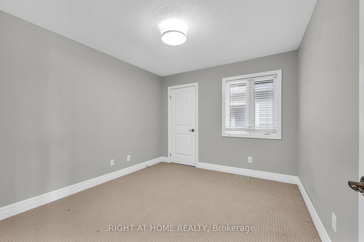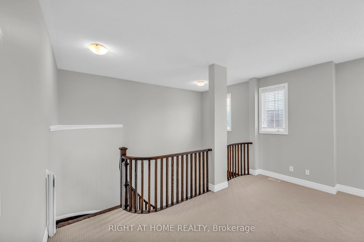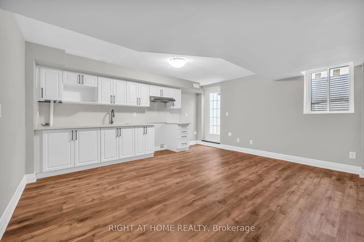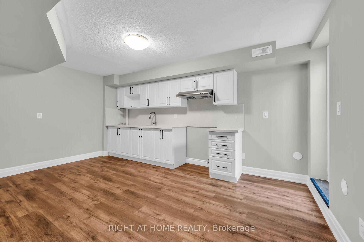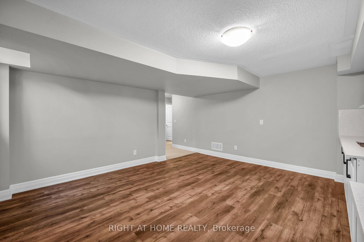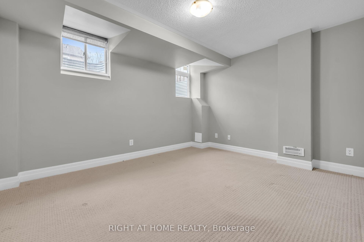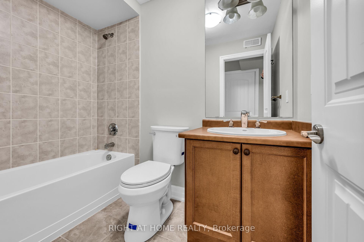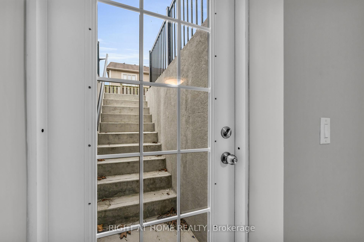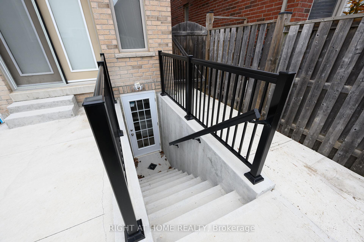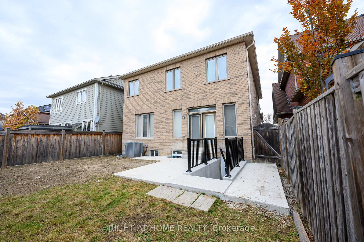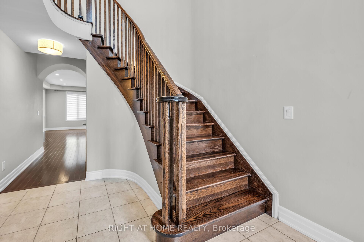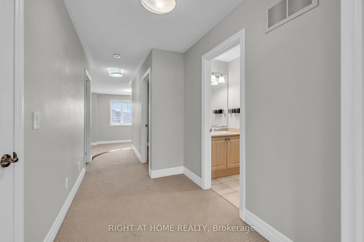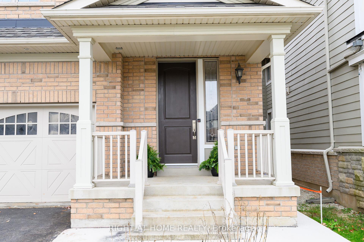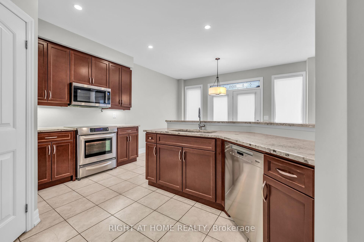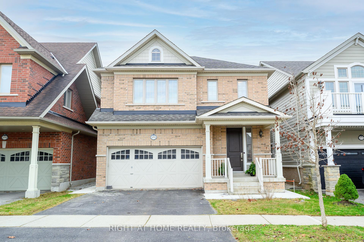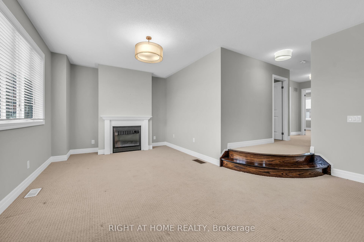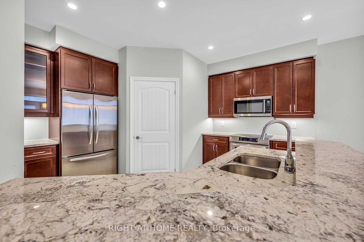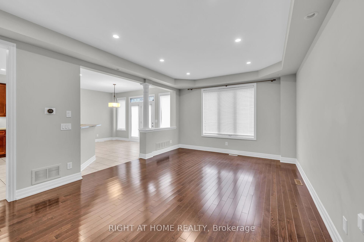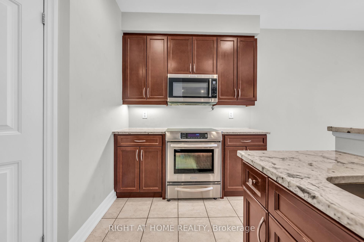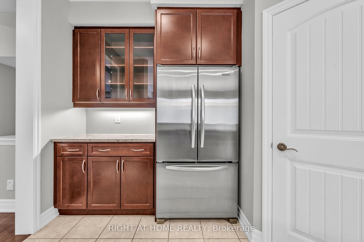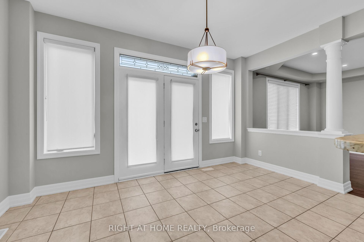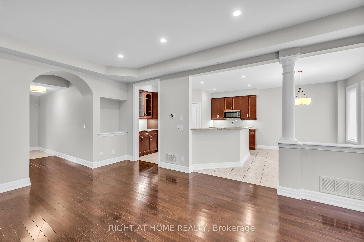$1,199,900
Available - For Sale
Listing ID: W10426256
275 Holloway Terr , Milton, L9T 0S2, Ontario
| PRESTIGIOUS SCOTT NEIGHBOURHOOD HOME WITH LEGAL BASEMENT APARTMENT! Welcome to this stunning Heathwood build, offering 3000 sq. ft. of combined living area. Perfectly blending style, space, and versatility, this home is ideal for both families and investors. The grand entry way opens to a bright and inviting main level with hardwood floors and 9-foot ceilings. The open-concept living and dining areas seamlessly flow into the spacious eat-in kitchen, which boasts granite countertops, stainless steel appliances, a breakfast bar, and a generous amount of cupboard space. Convenient backyard access from the kitchen makes it an excellent space for entertaining. Upstairs, enjoy a cozy bonus family room with a gas fireplace. The primary suite offers a huge walk-in closet and a luxurious 4-piece ensuite. Two additional spacious bedrooms and a 4-piece main bathroom complete the upper level. The fully finished basement features a legal 1-bedroom apartment with a separate walk-up entrance, ideal for rental income or multi-generational living. There is ample parking with a double driveway and double garage, including inside access. Located on a quiet, family-friendly street. This property is close to desirable schools, parks, trails, the Sherwood Community Centre, shopping, restaurants, hospital, transit and highways. Quick possession available. Don't miss your chance to own this move-in ready gem! |
| Price | $1,199,900 |
| Taxes: | $4901.00 |
| Address: | 275 Holloway Terr , Milton, L9T 0S2, Ontario |
| Lot Size: | 36.09 x 89.90 (Feet) |
| Acreage: | < .50 |
| Directions/Cross Streets: | Main St. W. / Scott Blvd. |
| Rooms: | 9 |
| Rooms +: | 3 |
| Bedrooms: | 3 |
| Bedrooms +: | 1 |
| Kitchens: | 1 |
| Kitchens +: | 1 |
| Family Room: | Y |
| Basement: | Apartment, Finished |
| Approximatly Age: | 6-15 |
| Property Type: | Detached |
| Style: | 2-Storey |
| Exterior: | Brick |
| Garage Type: | Built-In |
| (Parking/)Drive: | Pvt Double |
| Drive Parking Spaces: | 2 |
| Pool: | None |
| Approximatly Age: | 6-15 |
| Approximatly Square Footage: | 2000-2500 |
| Property Features: | Fenced Yard, Park, Public Transit, Rec Centre, School |
| Fireplace/Stove: | Y |
| Heat Source: | Gas |
| Heat Type: | Forced Air |
| Central Air Conditioning: | Central Air |
| Laundry Level: | Main |
| Elevator Lift: | N |
| Sewers: | Sewers |
| Water: | Municipal |
$
%
Years
This calculator is for demonstration purposes only. Always consult a professional
financial advisor before making personal financial decisions.
| Although the information displayed is believed to be accurate, no warranties or representations are made of any kind. |
| RIGHT AT HOME REALTY |
|
|

Ajay Chopra
Sales Representative
Dir:
647-533-6876
Bus:
6475336876
| Virtual Tour | Book Showing | Email a Friend |
Jump To:
At a Glance:
| Type: | Freehold - Detached |
| Area: | Halton |
| Municipality: | Milton |
| Neighbourhood: | Scott |
| Style: | 2-Storey |
| Lot Size: | 36.09 x 89.90(Feet) |
| Approximate Age: | 6-15 |
| Tax: | $4,901 |
| Beds: | 3+1 |
| Baths: | 4 |
| Fireplace: | Y |
| Pool: | None |
Locatin Map:
Payment Calculator:

