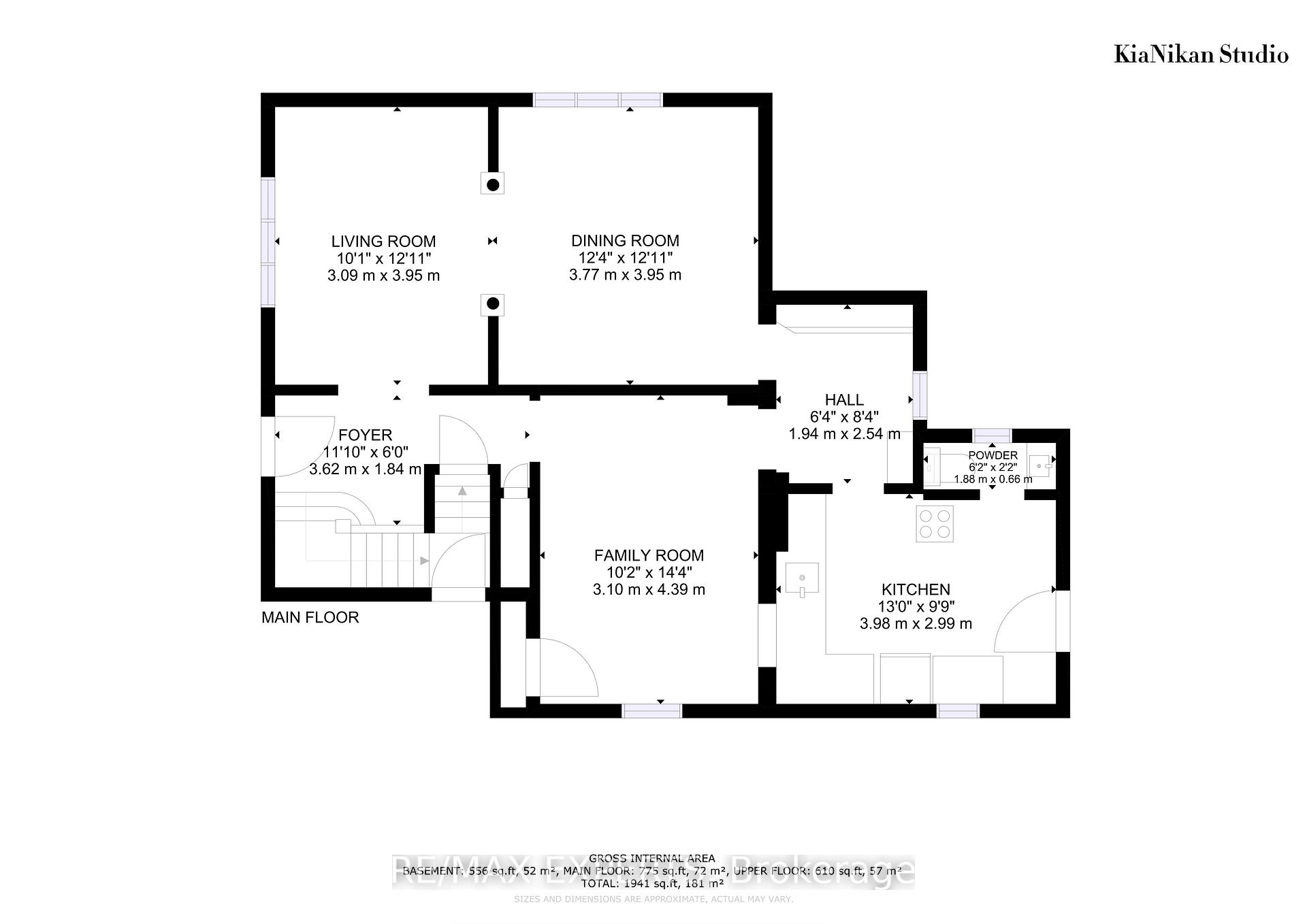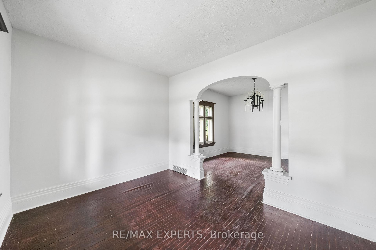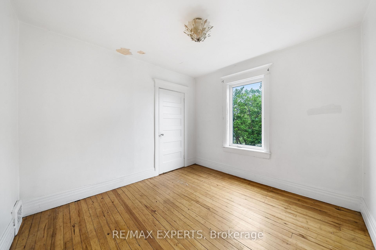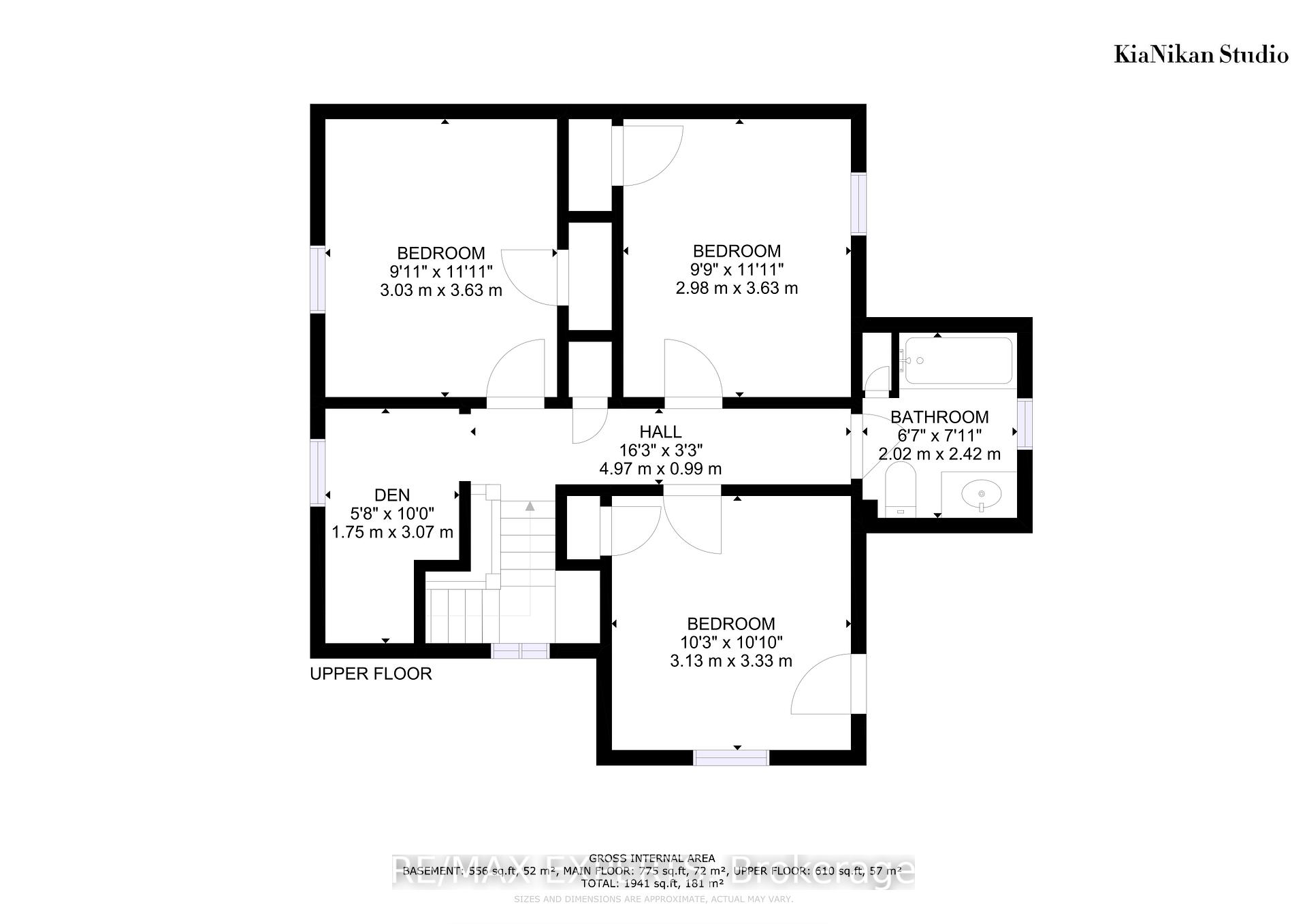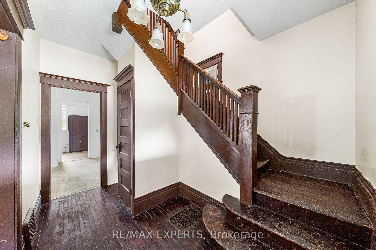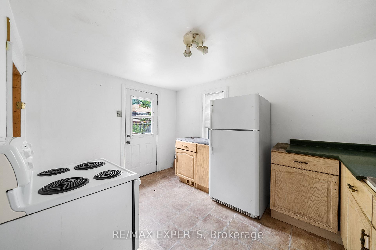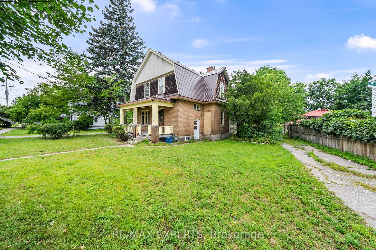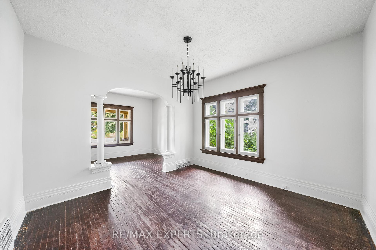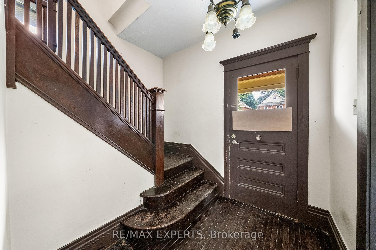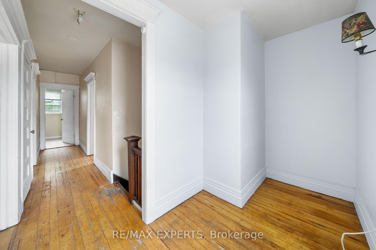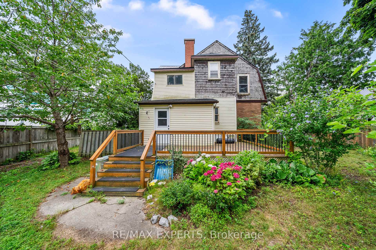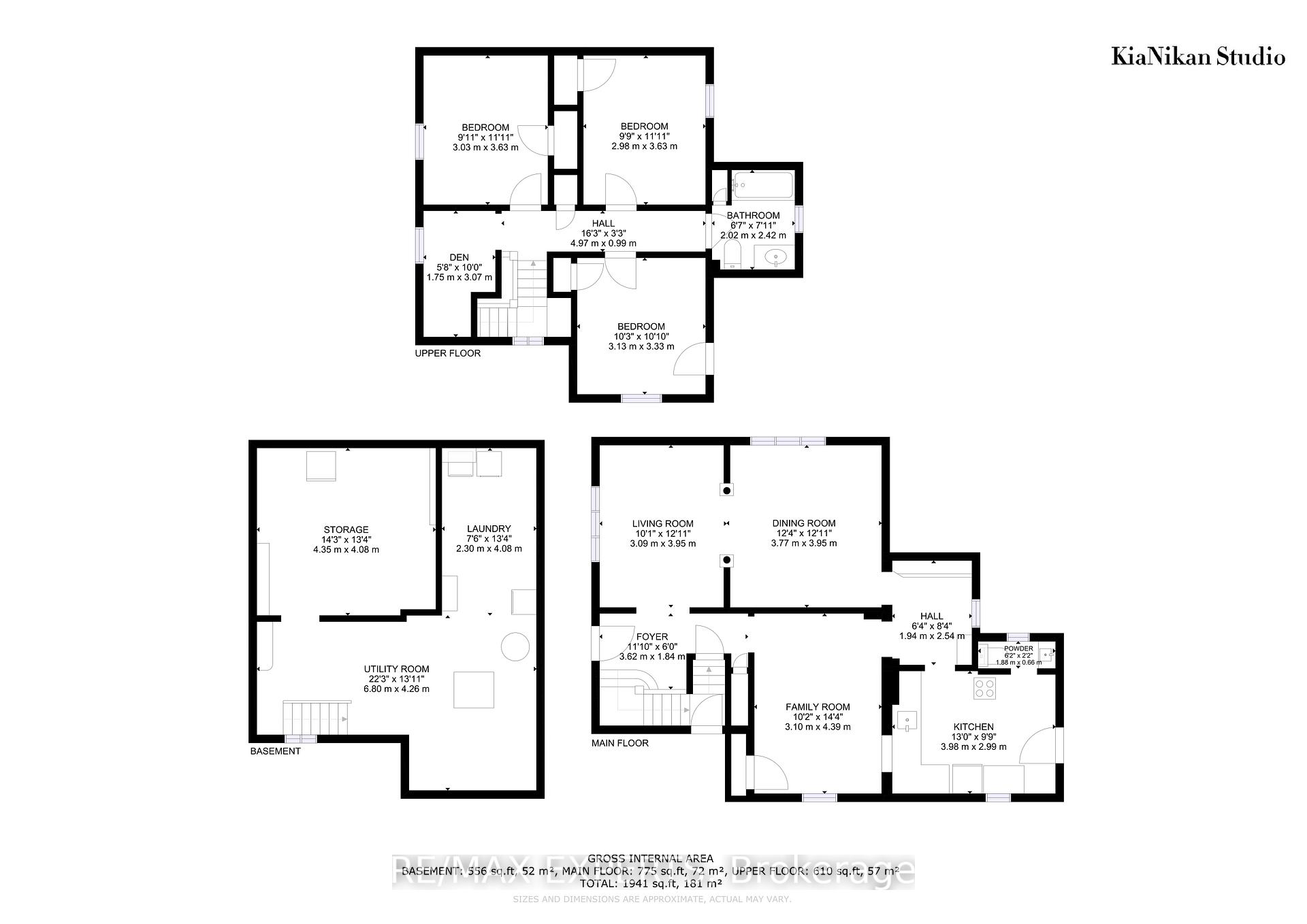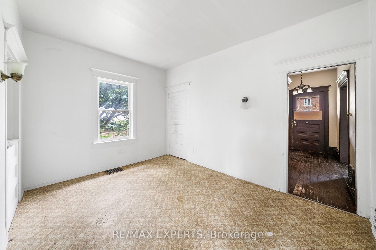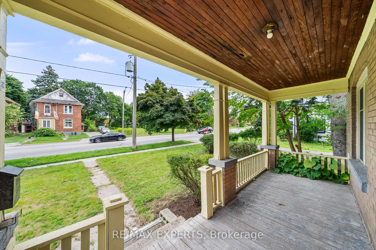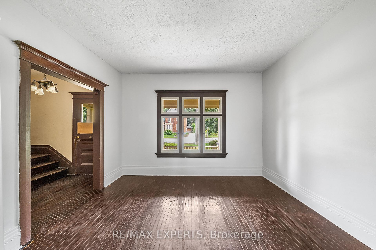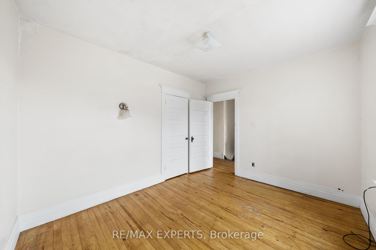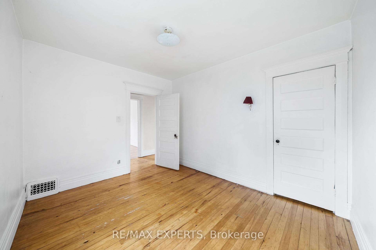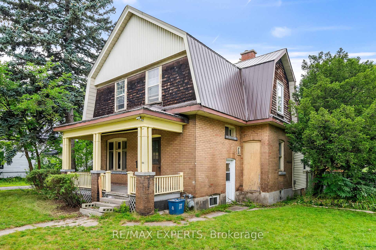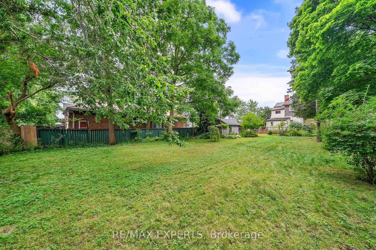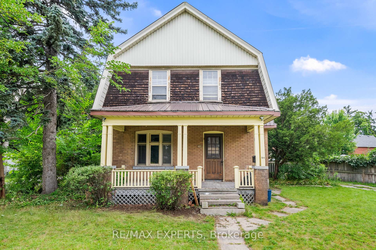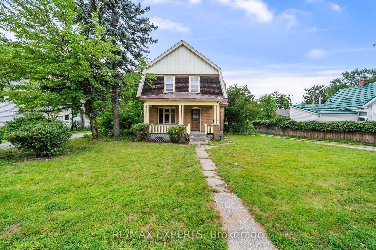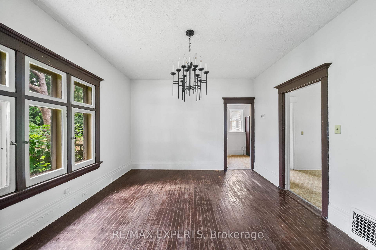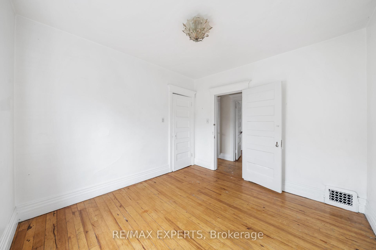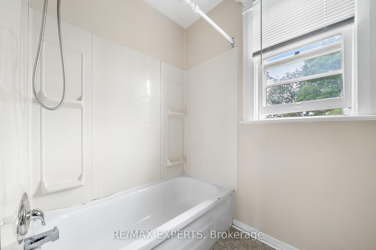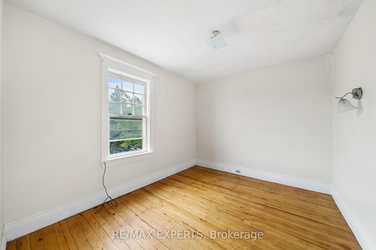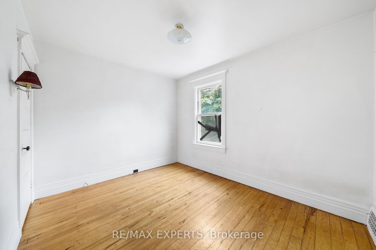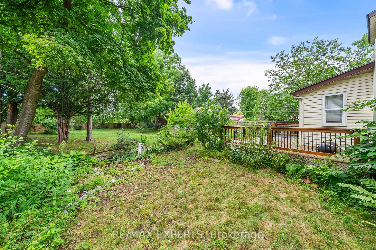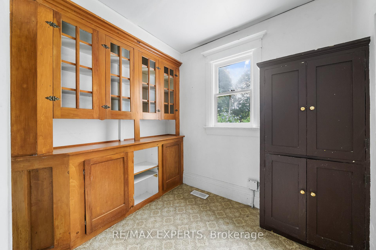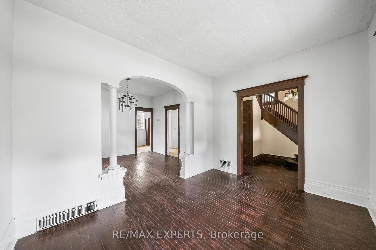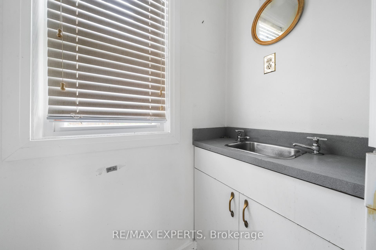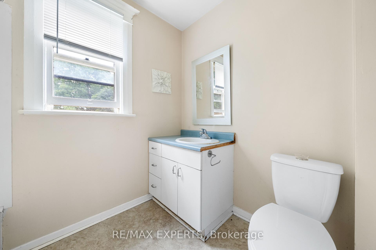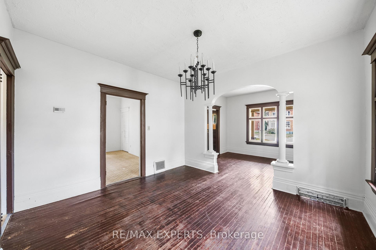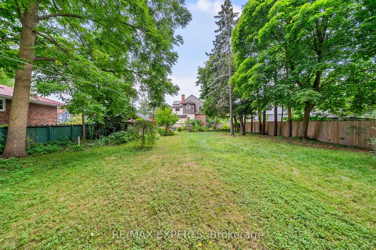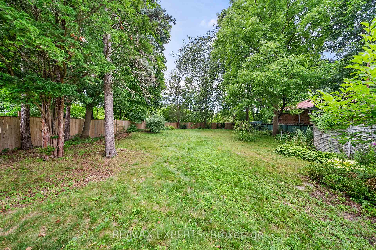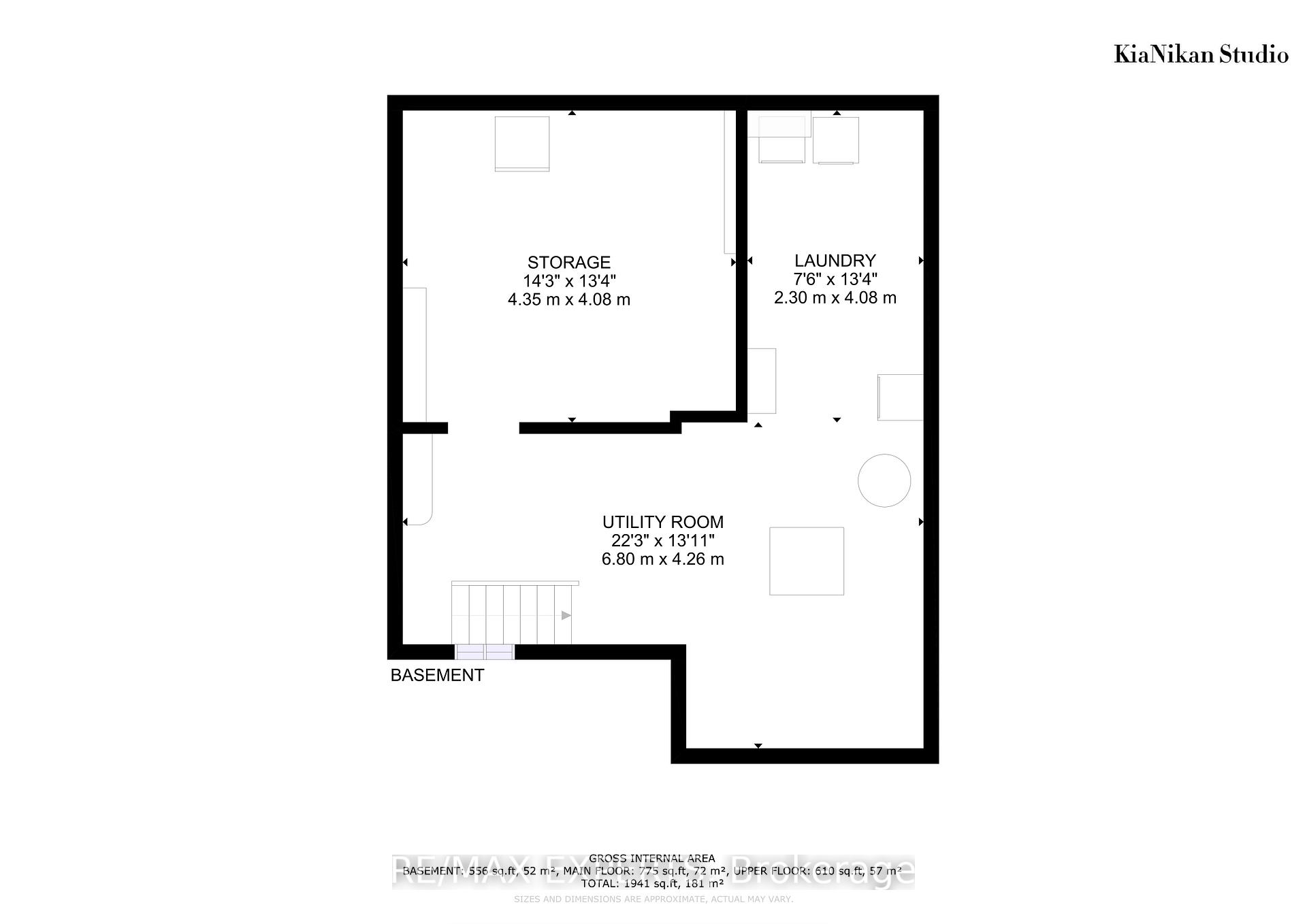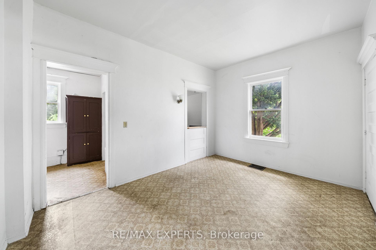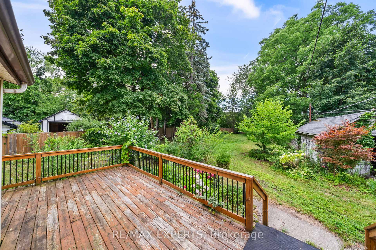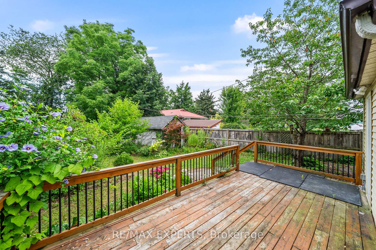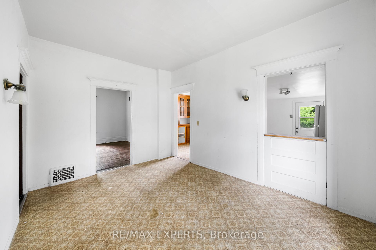$2,100
Available - For Rent
Listing ID: S10425687
54 Tiffin St , Barrie, L4N 2M9, Ontario
| Spacious 3-Bedroom Family Home Located In Desirable Allandale! The Main Floor Features a Fantastic Layout with Generously Sized Living and Dining Areas, a Well-Appointed Kitchen, and a Cozy Family Room. Upstairs, you'll find 3 Bright Bedrooms and a Versatile Den. Hardwood Floors Throughout, an Expansive and Private Backyard with a Large Deck, and a Lovely Front Patio. A Wonderful Living Opportunity in a Convenient Location, Just Minutes from the Waterfront and a Variety of Amenities! |
| Price | $2,100 |
| Address: | 54 Tiffin St , Barrie, L4N 2M9, Ontario |
| Directions/Cross Streets: | Essa / Tiffin |
| Rooms: | 8 |
| Bedrooms: | 3 |
| Bedrooms +: | |
| Kitchens: | 1 |
| Family Room: | Y |
| Basement: | Part Bsmt, Unfinished |
| Furnished: | N |
| Property Type: | Detached |
| Style: | 1 1/2 Storey |
| Exterior: | Metal/Side |
| Garage Type: | Detached |
| (Parking/)Drive: | Private |
| Drive Parking Spaces: | 4 |
| Pool: | None |
| Private Entrance: | Y |
| Fireplace/Stove: | N |
| Heat Source: | Gas |
| Heat Type: | Forced Air |
| Central Air Conditioning: | Central Air |
| Sewers: | Sewers |
| Water: | Municipal |
| Although the information displayed is believed to be accurate, no warranties or representations are made of any kind. |
| RE/MAX EXPERTS |
|
|

Ajay Chopra
Sales Representative
Dir:
647-533-6876
Bus:
6475336876
| Book Showing | Email a Friend |
Jump To:
At a Glance:
| Type: | Freehold - Detached |
| Area: | Simcoe |
| Municipality: | Barrie |
| Neighbourhood: | Allandale Centre |
| Style: | 1 1/2 Storey |
| Beds: | 3 |
| Baths: | 2 |
| Fireplace: | N |
| Pool: | None |
Locatin Map:

