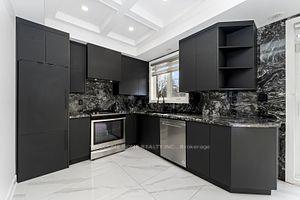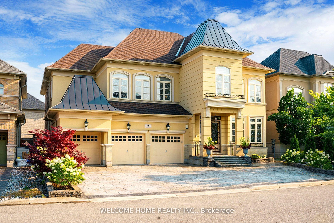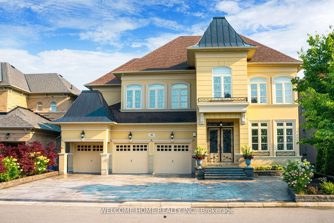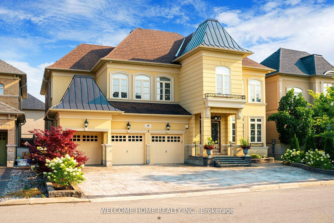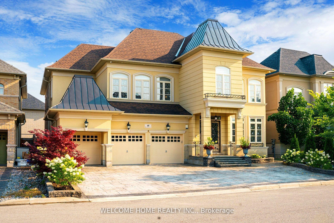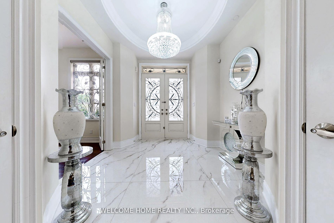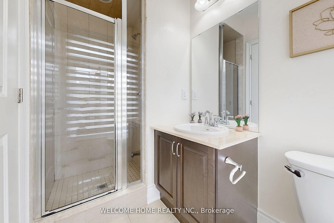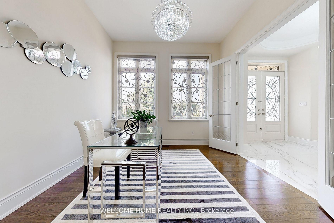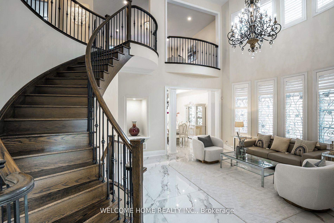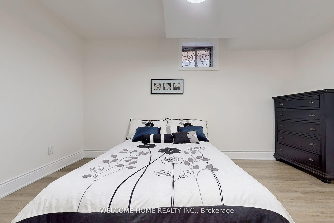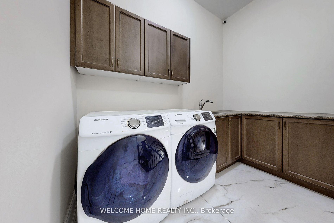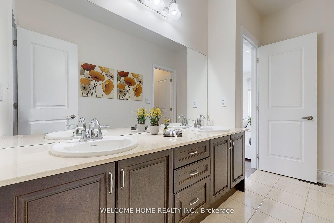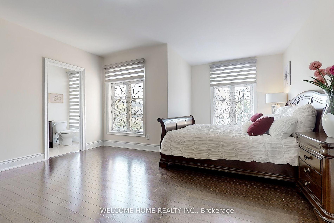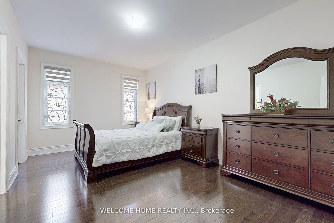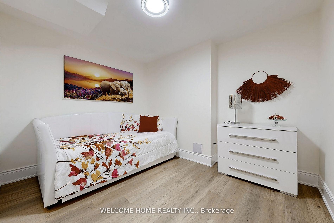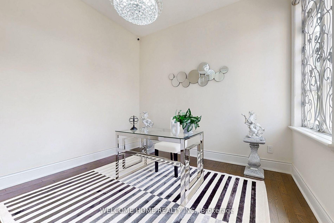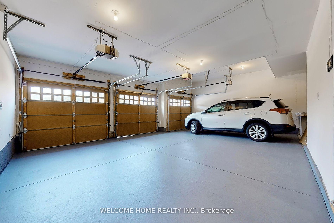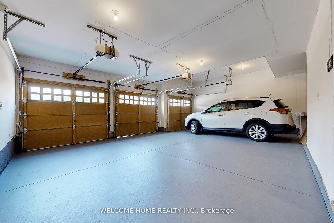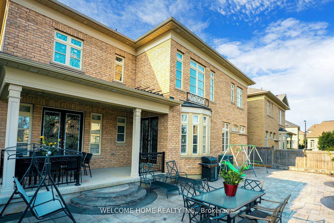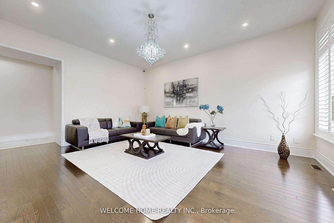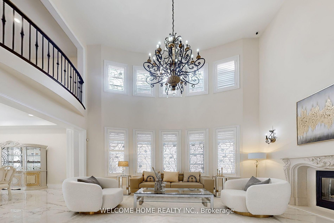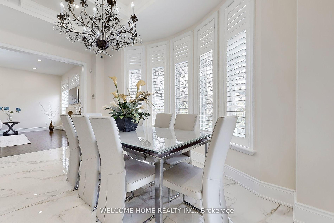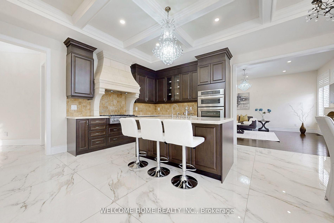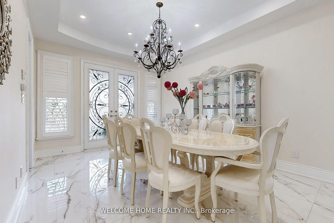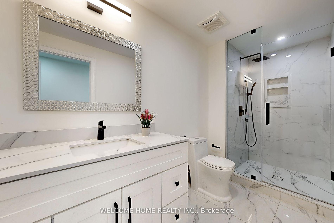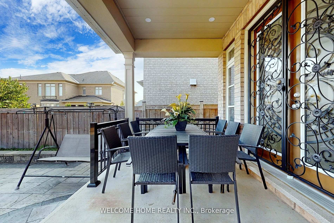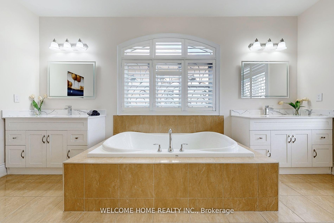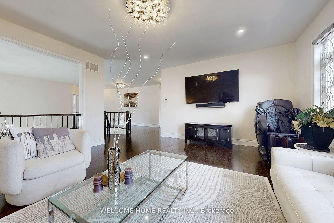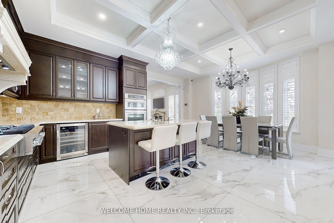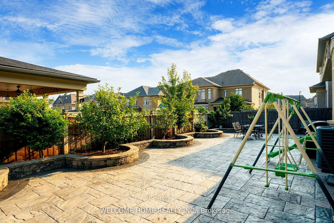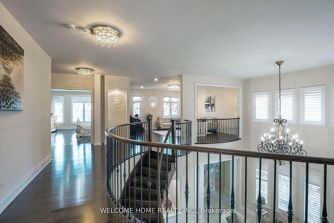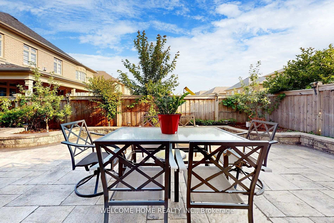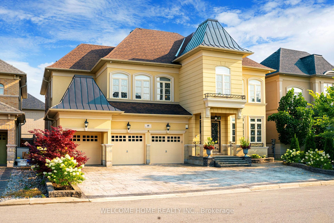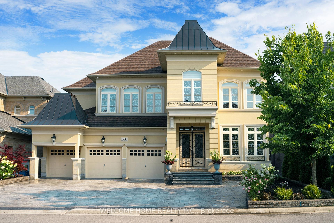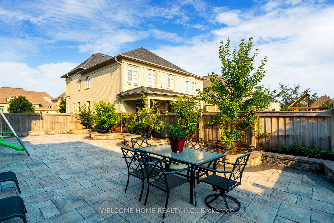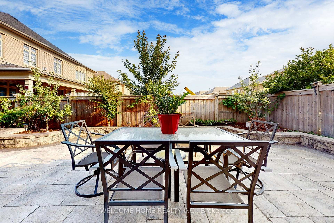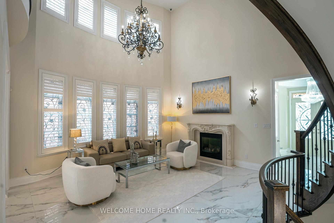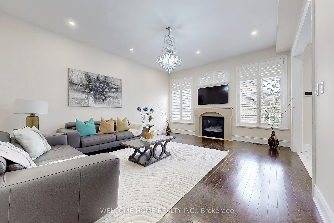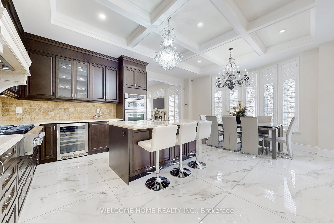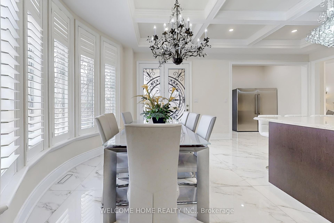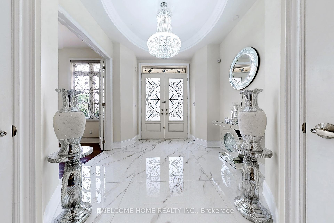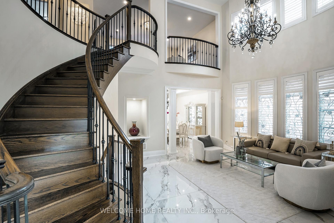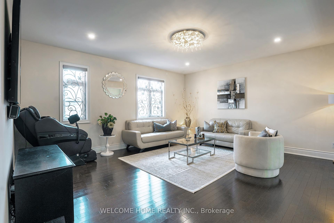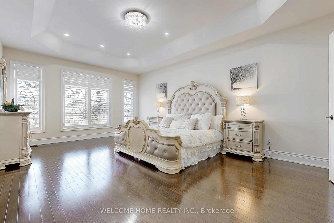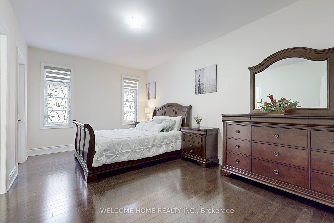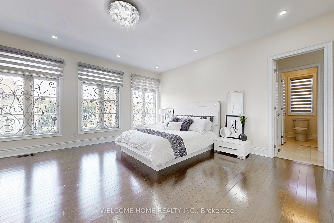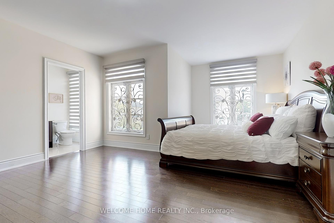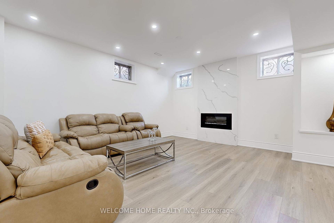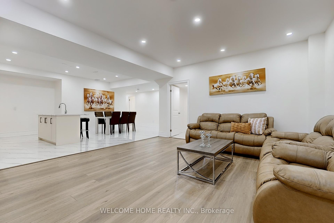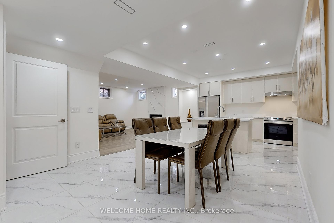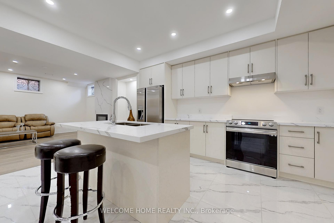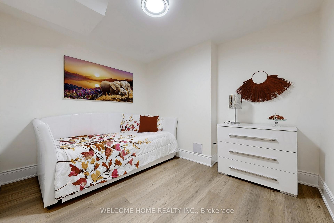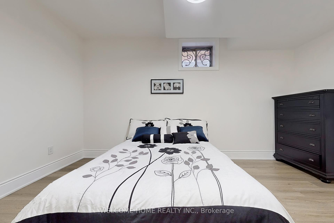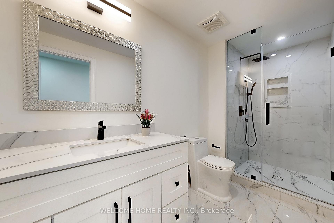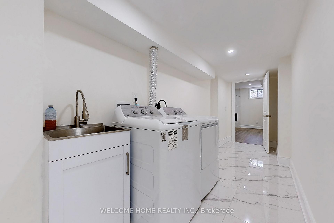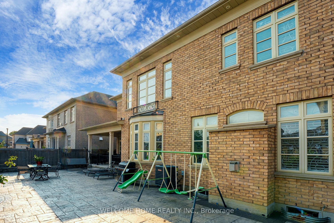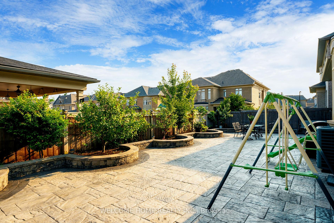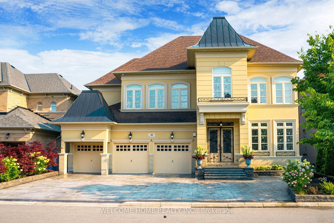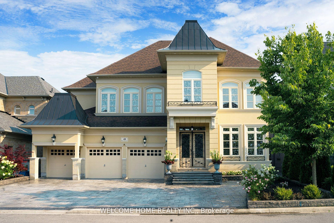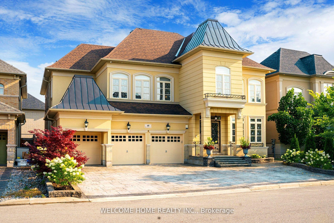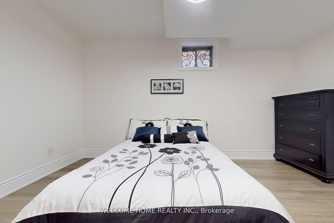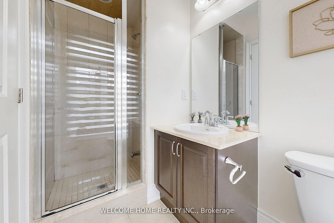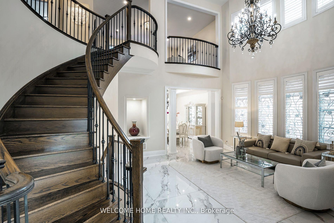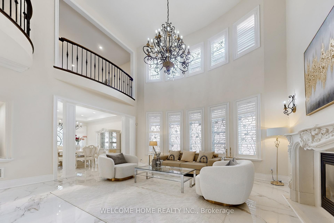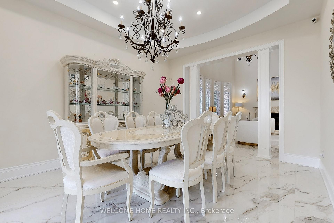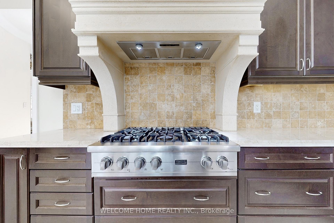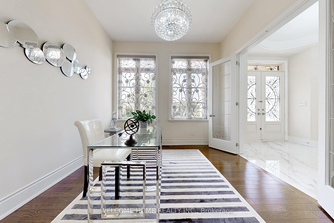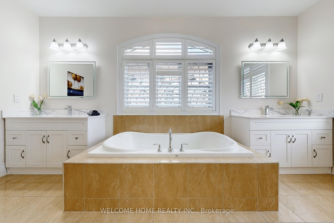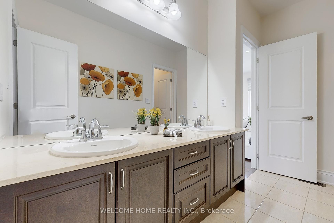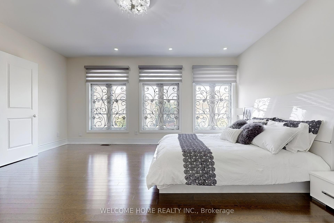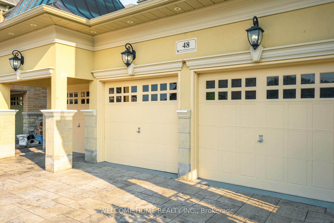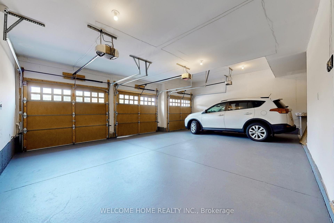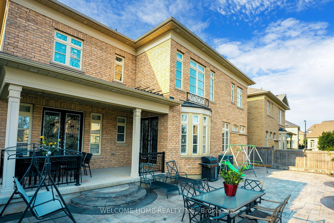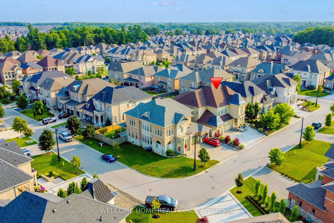$3,198,168
Available - For Sale
Listing ID: N9512409
48 Silver Sterling Cres , Vaughan, L4H 4C5, Ontario
| Located In highly sought-after neighbourhood In Vellore Village! Discover this stunning detached home with a four-car garage, offering luxury and space. The second-floor features four spacious bedrooms, while the basement, with a separate entrance, houses three additional bedrooms. Enjoy a 20-foot living room ceiling, two family rooms (1 on each floor), and an upgraded gourmet kitchen with imported European tile throughout the main floor. The property is ideal for extended family or rental potential. |
| Extras: Includes 2 upgraded S/S Fridges, 2 S/S Stoves Brand New Washer/Dryer in Basement, California shutters, Washer/Dryer On Main Floors, All Elfs, All Electrical Light Fixtures, Alarm System& Security Cams,Custom Wrought Iron,Double Door Entry. |
| Price | $3,198,168 |
| Taxes: | $11884.00 |
| Address: | 48 Silver Sterling Cres , Vaughan, L4H 4C5, Ontario |
| Lot Size: | 60.04 x 105.31 (Feet) |
| Directions/Cross Streets: | Weston/Major Mack |
| Rooms: | 10 |
| Rooms +: | 6 |
| Bedrooms: | 5 |
| Bedrooms +: | 3 |
| Kitchens: | 1 |
| Kitchens +: | 1 |
| Family Room: | Y |
| Basement: | Finished, Full |
| Property Type: | Detached |
| Style: | 2-Storey |
| Exterior: | Stone, Stucco/Plaster |
| Garage Type: | Attached |
| (Parking/)Drive: | Pvt Double |
| Drive Parking Spaces: | 6 |
| Pool: | None |
| Property Features: | Hospital, Library, Park, School |
| Fireplace/Stove: | Y |
| Heat Source: | Gas |
| Heat Type: | Forced Air |
| Central Air Conditioning: | Central Air |
| Sewers: | Sewers |
| Water: | Municipal |
$
%
Years
This calculator is for demonstration purposes only. Always consult a professional
financial advisor before making personal financial decisions.
| Although the information displayed is believed to be accurate, no warranties or representations are made of any kind. |
| WELCOME HOME REALTY INC. |
|
|

Ajay Chopra
Sales Representative
Dir:
647-533-6876
Bus:
6475336876
| Virtual Tour | Book Showing | Email a Friend |
Jump To:
At a Glance:
| Type: | Freehold - Detached |
| Area: | York |
| Municipality: | Vaughan |
| Neighbourhood: | Vellore Village |
| Style: | 2-Storey |
| Lot Size: | 60.04 x 105.31(Feet) |
| Tax: | $11,884 |
| Beds: | 5+3 |
| Baths: | 6 |
| Fireplace: | Y |
| Pool: | None |
Locatin Map:
Payment Calculator:

