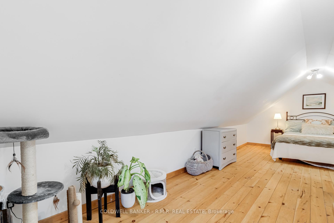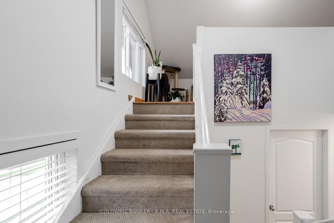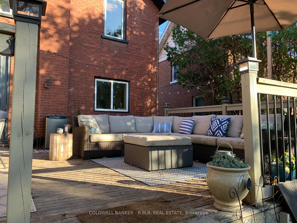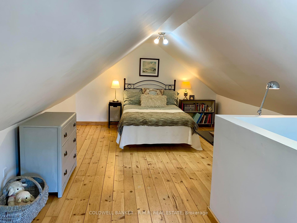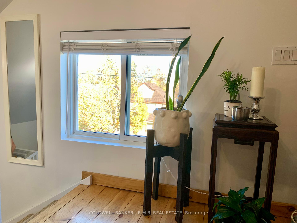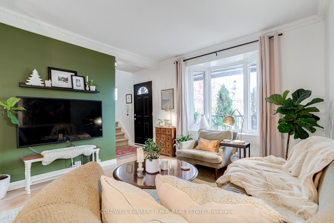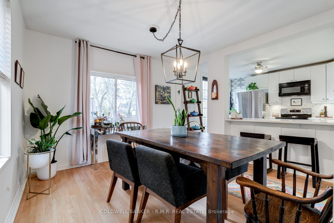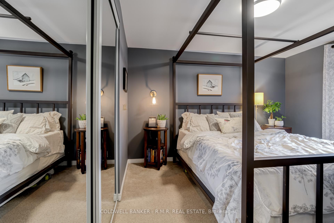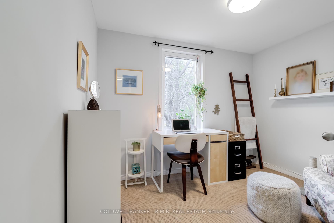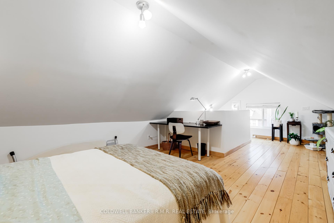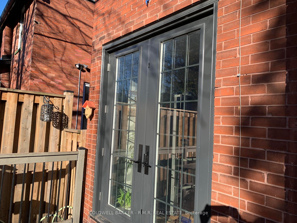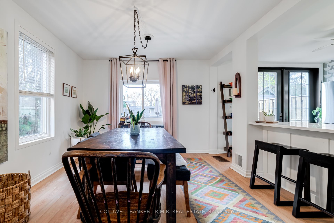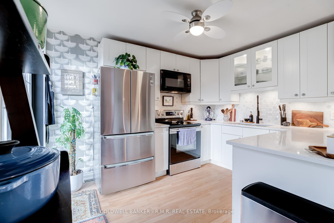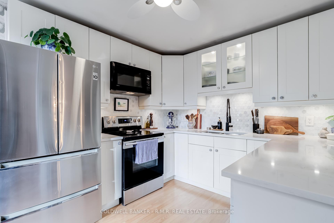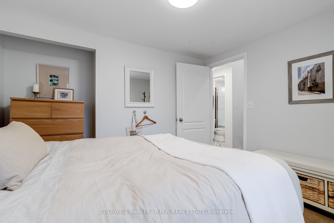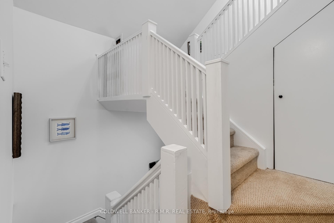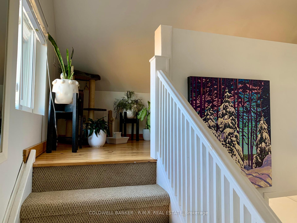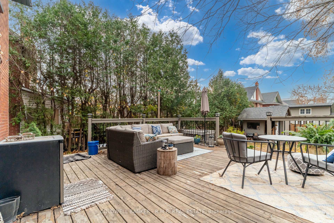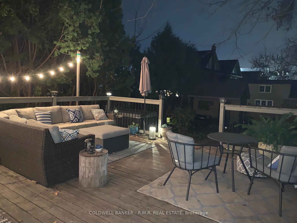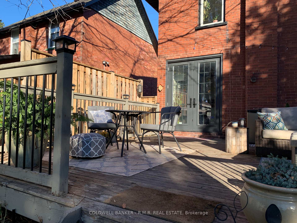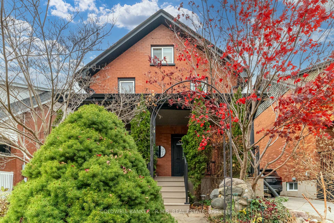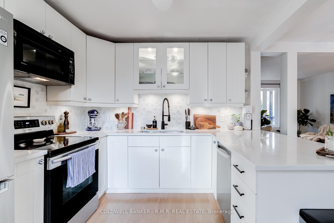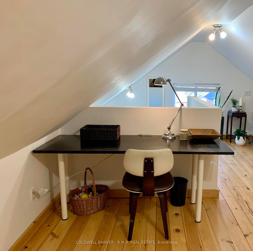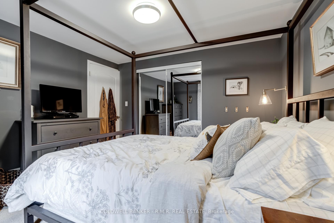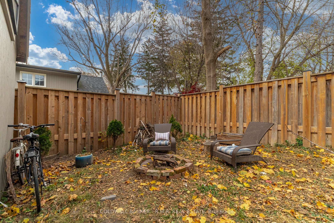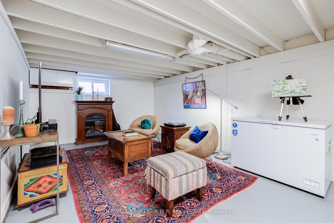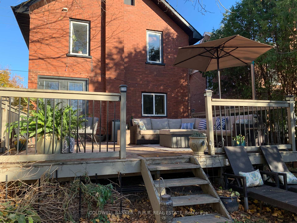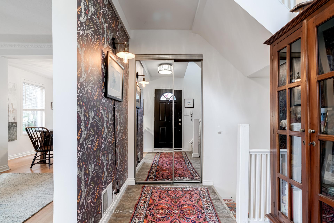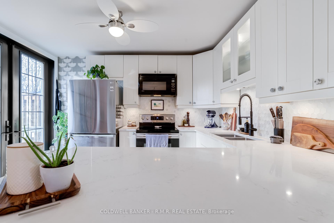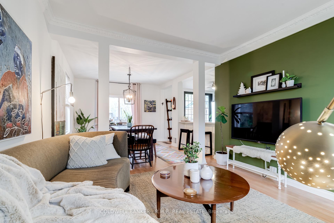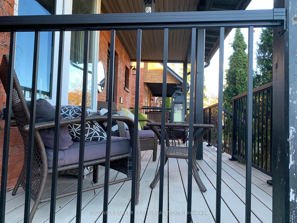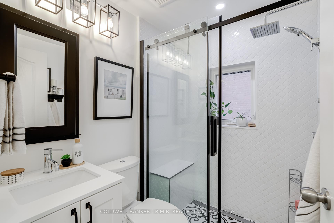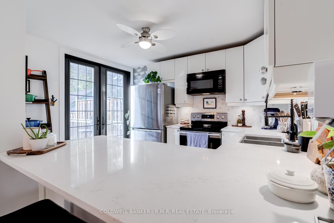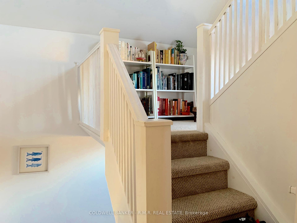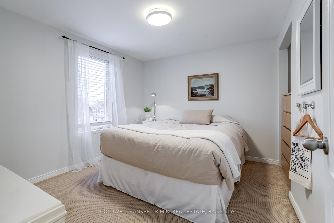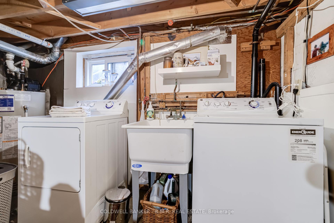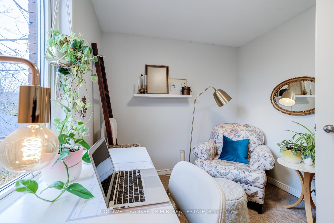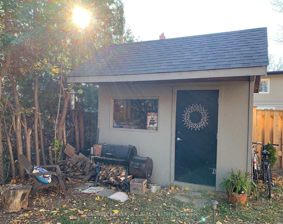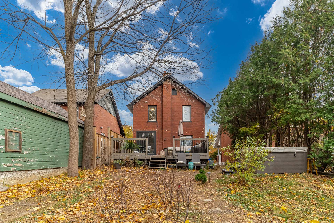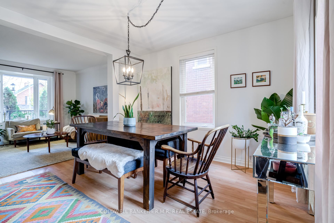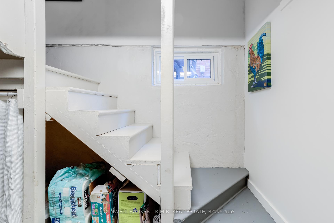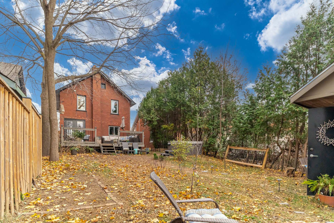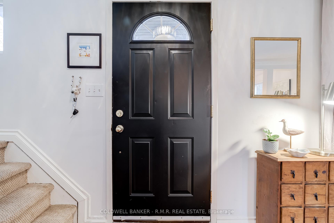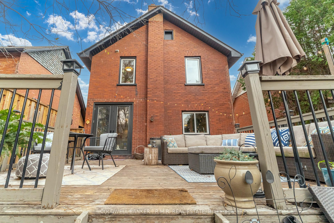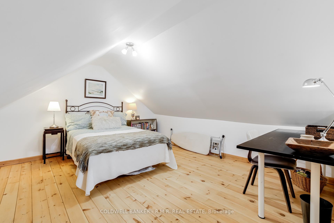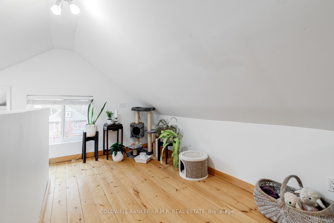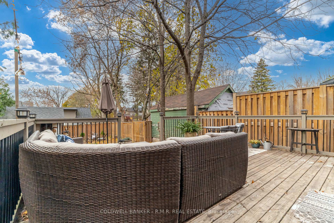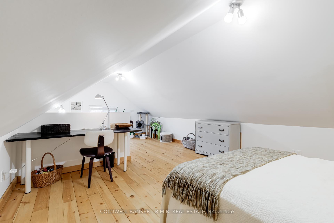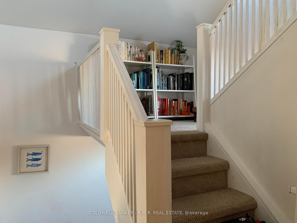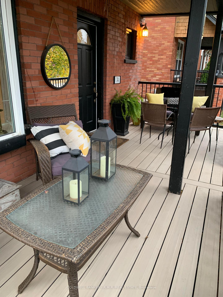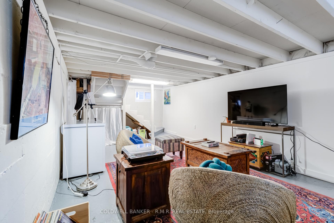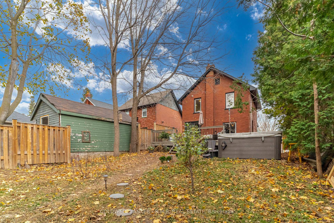$799,000
Available - For Sale
Listing ID: E10427322
74 Oshawa Blvd North , Oshawa, L1G 5S3, Ontario
| Over 2,000 sq ft of indoor/outdoor living space in highly sought-after O'Neill District! Beautiful move-in ready 4 bedroom, 2 1/2 storey charmer tucked away on a quiet, yet up-and-coming, family-friendly street within walking distance to Costco, vibrant downtown restaurants, entertainment and some of Oshawa's finest schools! Welcome to 74 Oshawa Boulevard North. Once you set foot in this home's magical front garden, a formal entry door will invite you, the discerning buyer, inside. Welcome to over $100,000 in interior renovations and upgrades in the last 5 years with the quality workmanship and luxurious finishes needed to help preserve the vintage character of a century home, now lovingly restored to delight in another 100 years. A freshly-painted interior with engineered honey-hardwood flooring on main level is paired with plush berber carpet softening the entire second level, stairs and landings. A cozy front living room radiates comfort from a sun-filled bay window exposing intricate crown moulding and structural columns. The dining room welcomes light in every direction and retires with evening sunset views. Gorgeous, recently remodeled U-shaped kitchen, boasts beautiful quartz countertops and sizable breakfast bar. Sleek S/S appliances and white lacquer cabinetry, front a gleaming, hexagon-tiled backsplash. Custom 8ft french-doors offer a formal walkout to a large sundeck overlooking a deep, fully-fenced backyard with established grounds and an adorable garden shed. Retreat to the home's second floor where spacious bedrooms allow private space for your restful convenience. The centrally-located bathroom, thoughtfully redesigned, sits polished and sophisticated. Approaching the third level, a comfy snug provides an intimate reading nook. And the topper? An expansive third floor bed-sitting room; flooded with natural light, natural pine flooring and rendering a serene escape. This home exudes pride of ownership, on a street address to be proud of. Make it yours! |
| Extras: LG Inverter Fridge & Dishwasher (2024-10yr Warr), Samsung Electr. Range, Panasonic Microwave, GE Washer & Dryer, H/E Furnace (2024), HWT (2024), 200-amp panel(2024), inbound water supply line from street, outbound sewer pipe to street(2024) |
| Price | $799,000 |
| Taxes: | $4223.64 |
| Assessment Year: | 2024 |
| Address: | 74 Oshawa Blvd North , Oshawa, L1G 5S3, Ontario |
| Lot Size: | 34.50 x 120.00 (Feet) |
| Directions/Cross Streets: | Ritson Rd./Richmond St. E. |
| Rooms: | 7 |
| Rooms +: | 1 |
| Bedrooms: | 4 |
| Bedrooms +: | |
| Kitchens: | 1 |
| Family Room: | N |
| Basement: | Full, Part Fin |
| Property Type: | Detached |
| Style: | 2 1/2 Storey |
| Exterior: | Brick |
| Garage Type: | None |
| (Parking/)Drive: | Private |
| Drive Parking Spaces: | 3 |
| Pool: | None |
| Other Structures: | Garden Shed |
| Approximatly Square Footage: | 1100-1500 |
| Property Features: | Fenced Yard, Hospital, Library, Park, Public Transit, Rec Centre |
| Fireplace/Stove: | N |
| Heat Source: | Gas |
| Heat Type: | Forced Air |
| Central Air Conditioning: | Central Air |
| Sewers: | Sewers |
| Water: | Municipal |
$
%
Years
This calculator is for demonstration purposes only. Always consult a professional
financial advisor before making personal financial decisions.
| Although the information displayed is believed to be accurate, no warranties or representations are made of any kind. |
| COLDWELL BANKER - R.M.R. REAL ESTATE |
|
|

Ajay Chopra
Sales Representative
Dir:
647-533-6876
Bus:
6475336876
| Virtual Tour | Book Showing | Email a Friend |
Jump To:
At a Glance:
| Type: | Freehold - Detached |
| Area: | Durham |
| Municipality: | Oshawa |
| Neighbourhood: | O'Neill |
| Style: | 2 1/2 Storey |
| Lot Size: | 34.50 x 120.00(Feet) |
| Tax: | $4,223.64 |
| Beds: | 4 |
| Baths: | 1 |
| Fireplace: | N |
| Pool: | None |
Locatin Map:
Payment Calculator:

