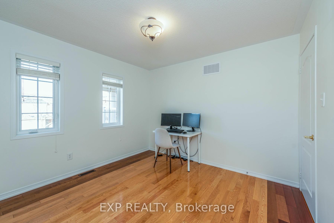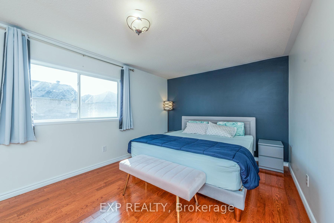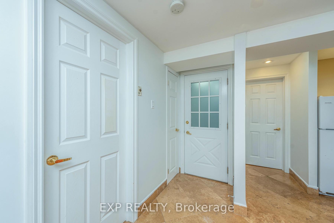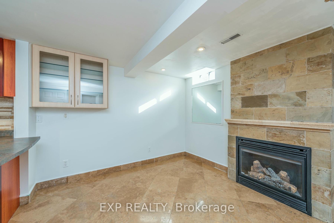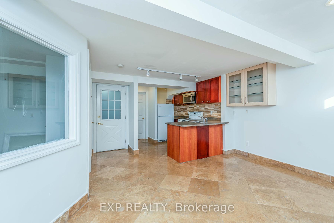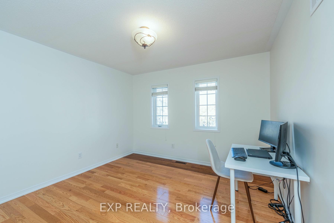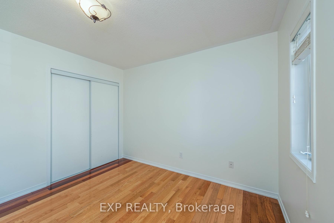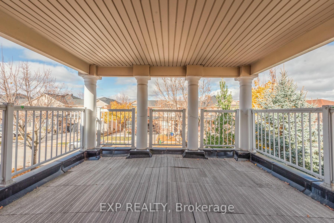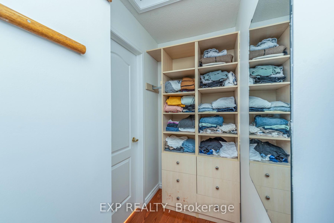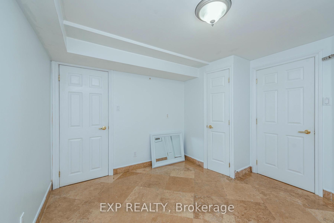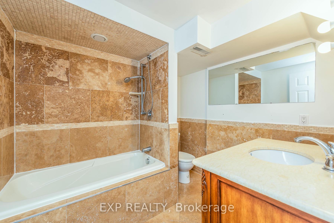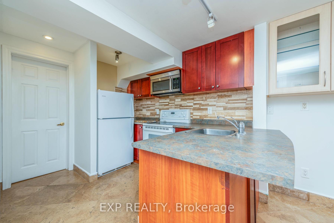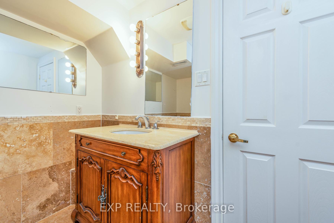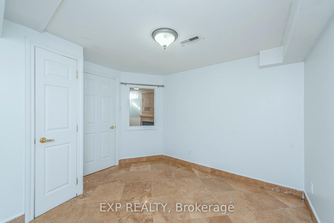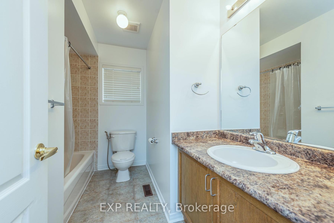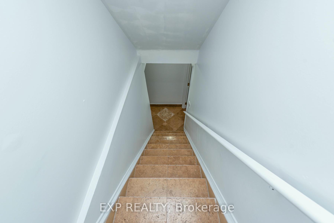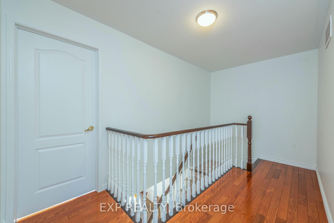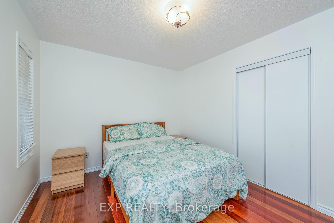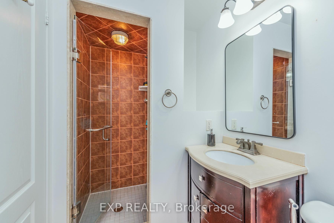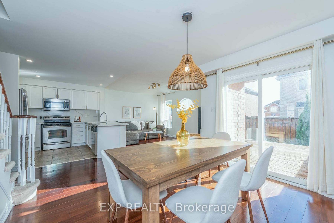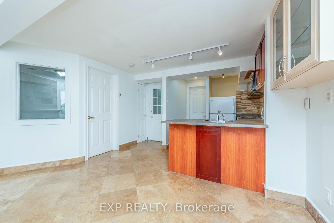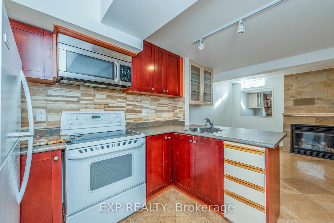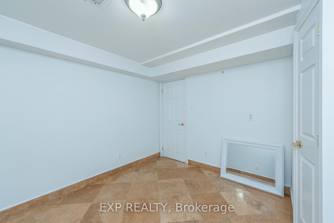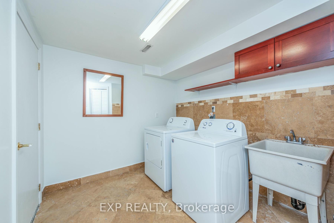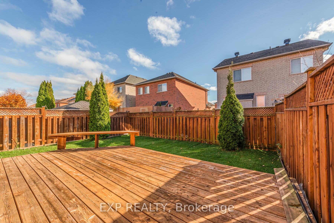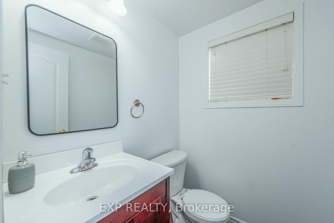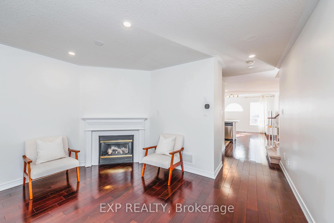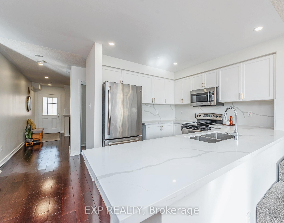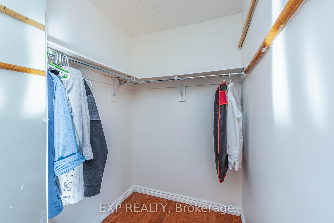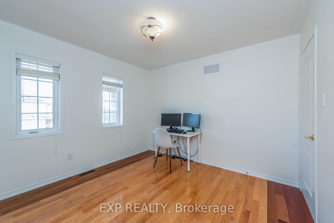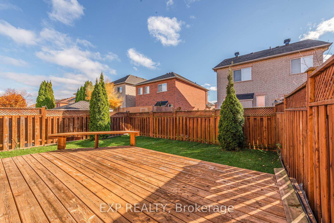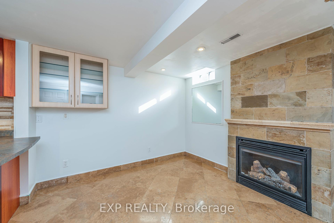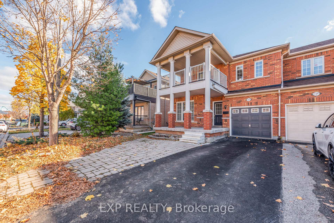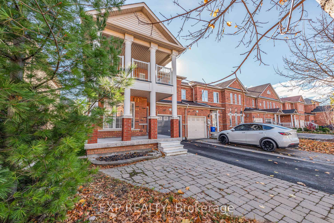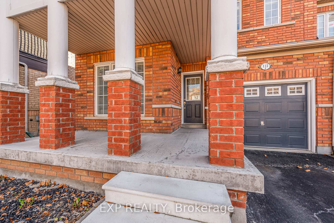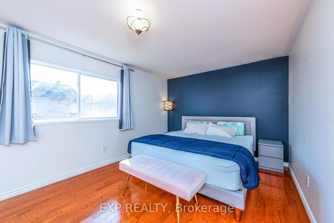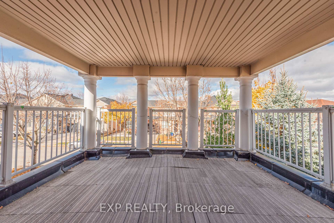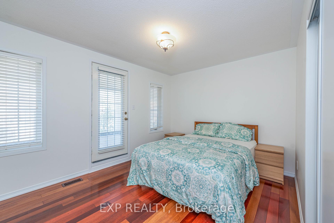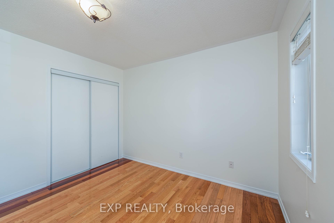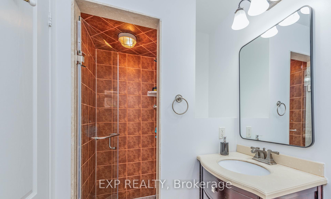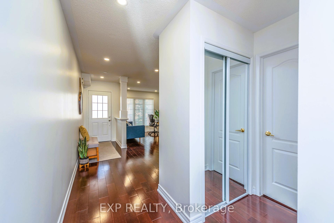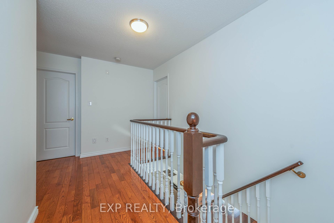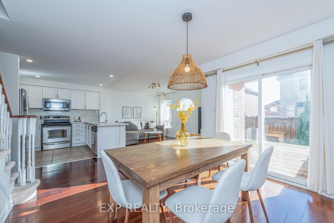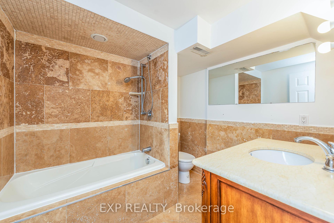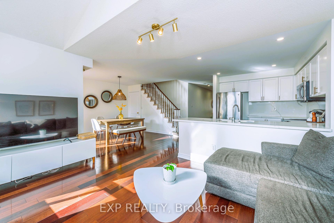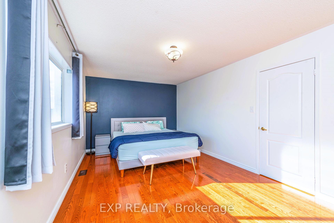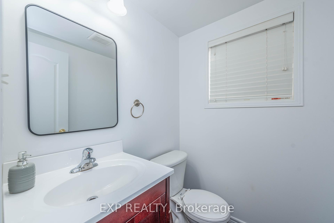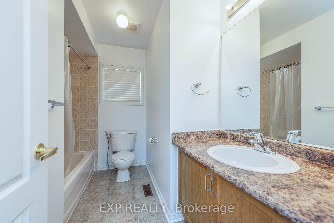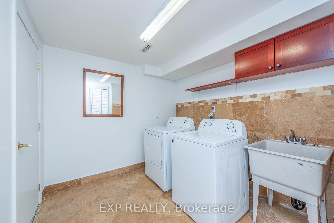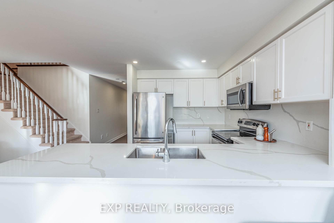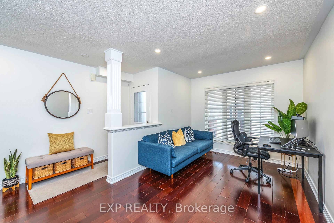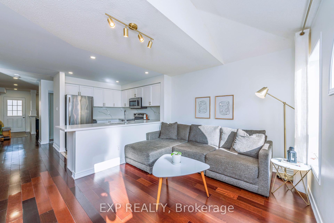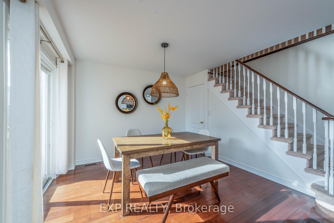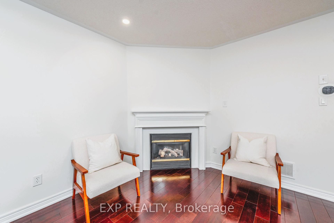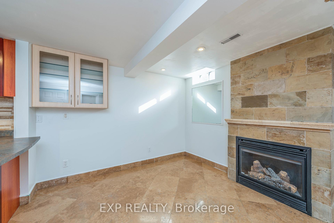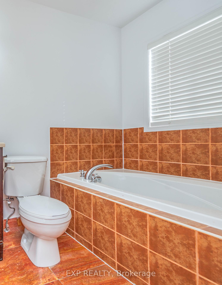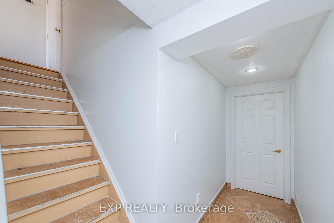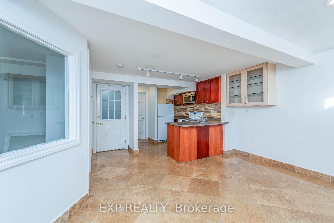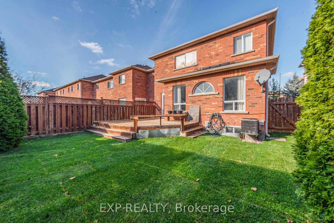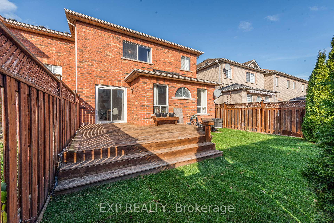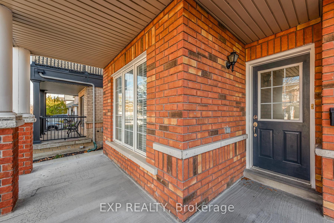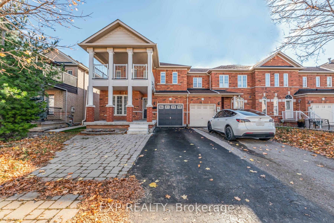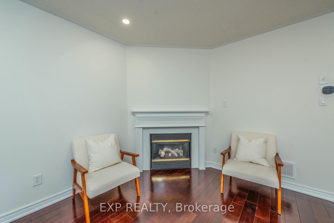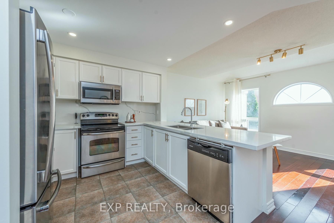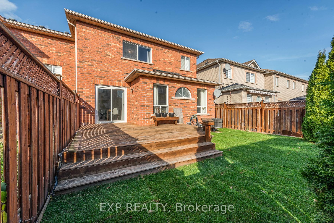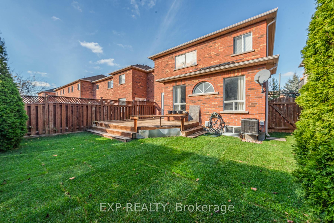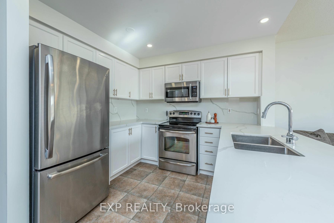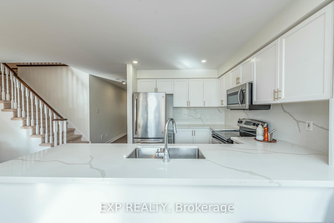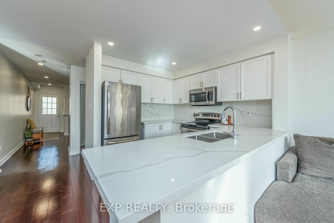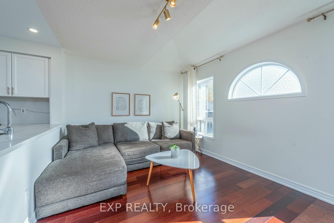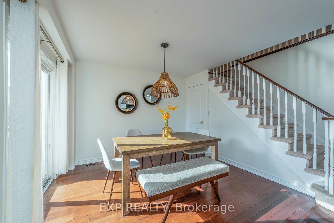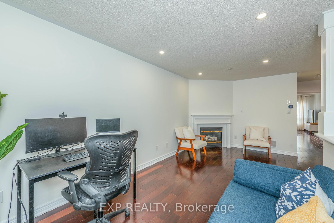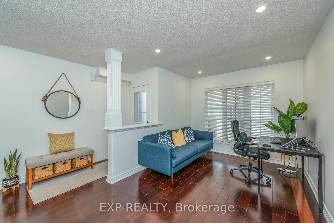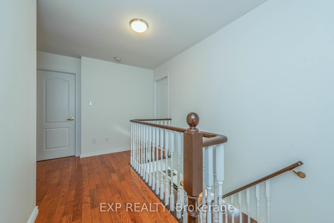$4,100
Available - For Rent
Listing ID: N10426904
112 Dolce Cres , Vaughan, L4H 3C9, Ontario
| Nestled in the heart of Vellore Village, this approximately 2,000 sq. ft. end-unit townhome offers the feel of a semi-detached residence with its bright, open-concept layout and thoughtful upgrades. Just a 2-minute drive to Highway 400 via Major Mackenzie, it boasts a prime location close to schools, parks, and major plazas. The modern interior is decorated with stylish lighting, large windows, and a functional kitchen, while the finished basement provides additional versatile living space. This property features a spacious front yard, front porch, and a large gallery, complemented by total 4 parking spaces. Outside, the backyard is a private retreat with vibrant perennials, a charming gazebo, and an inline natural gas hookup for a BBQ. Additional features include a central vacuum system and a smoke-free, pet-free environment. Perfectly blending style, convenience, and comfort, this home is a rare find for families and professionals alike. |
| Price | $4,100 |
| Address: | 112 Dolce Cres , Vaughan, L4H 3C9, Ontario |
| Directions/Cross Streets: | Major Mackenzie/Weston Rd. |
| Rooms: | 7 |
| Rooms +: | 1 |
| Bedrooms: | 3 |
| Bedrooms +: | 1 |
| Kitchens: | 1 |
| Family Room: | Y |
| Basement: | Finished |
| Furnished: | N |
| Property Type: | Att/Row/Twnhouse |
| Style: | 2-Storey |
| Exterior: | Brick |
| Garage Type: | Attached |
| (Parking/)Drive: | Private |
| Drive Parking Spaces: | 2 |
| Pool: | None |
| Private Entrance: | Y |
| Laundry Access: | Shared |
| Fireplace/Stove: | Y |
| Heat Source: | Gas |
| Heat Type: | Forced Air |
| Central Air Conditioning: | Central Air |
| Sewers: | Sewers |
| Water: | Municipal |
| Although the information displayed is believed to be accurate, no warranties or representations are made of any kind. |
| EXP REALTY |
|
|

Ajay Chopra
Sales Representative
Dir:
647-533-6876
Bus:
6475336876
| Book Showing | Email a Friend |
Jump To:
At a Glance:
| Type: | Freehold - Att/Row/Twnhouse |
| Area: | York |
| Municipality: | Vaughan |
| Neighbourhood: | Vellore Village |
| Style: | 2-Storey |
| Beds: | 3+1 |
| Baths: | 4 |
| Fireplace: | Y |
| Pool: | None |
Locatin Map:

