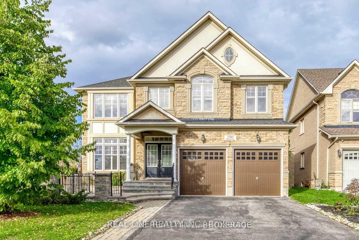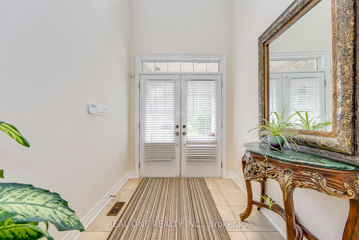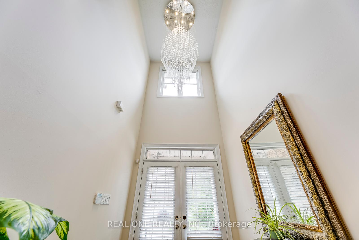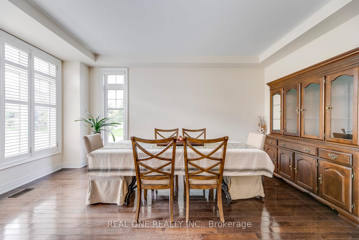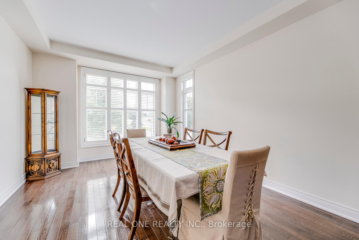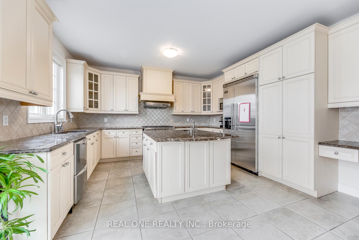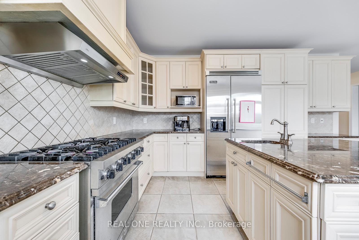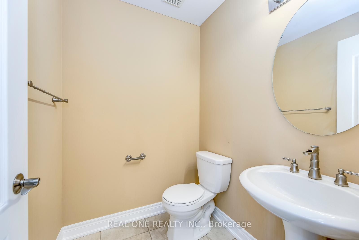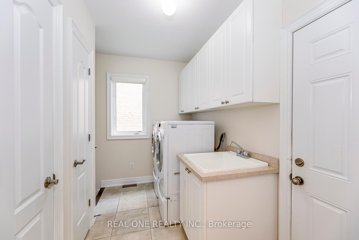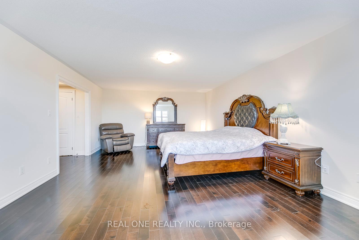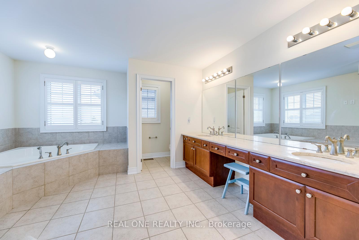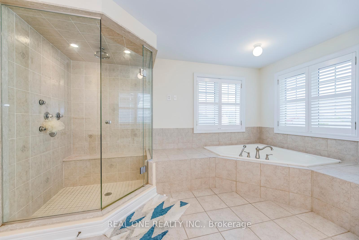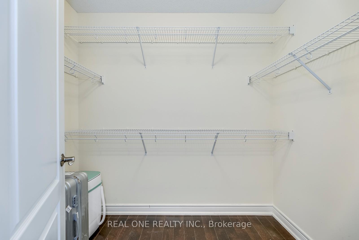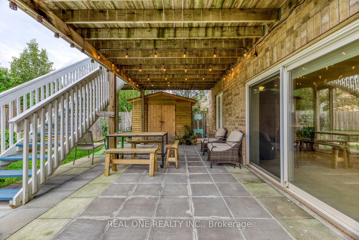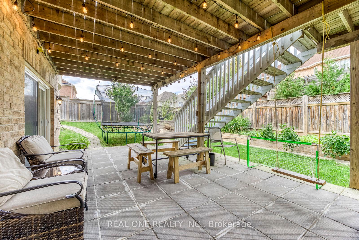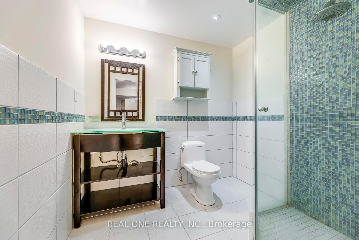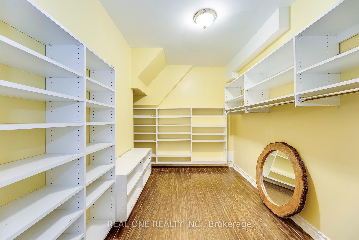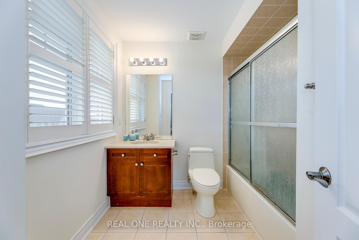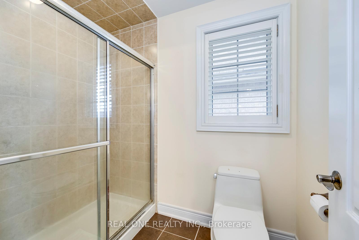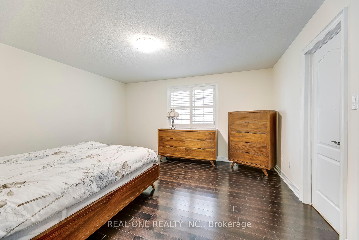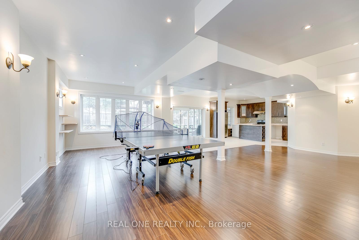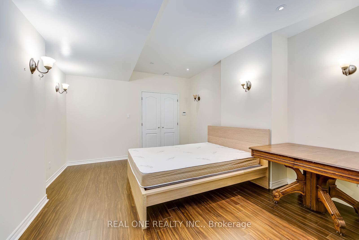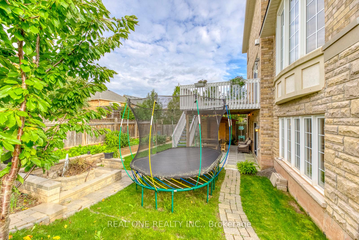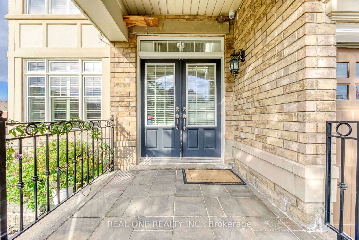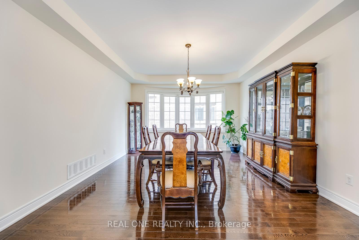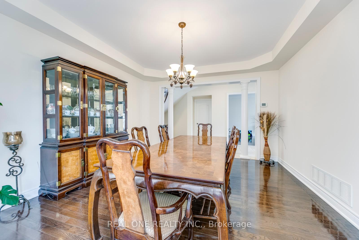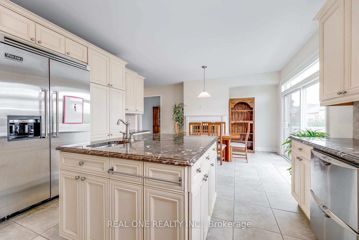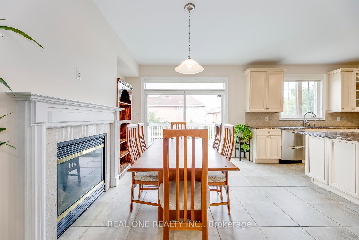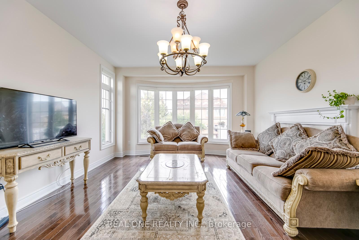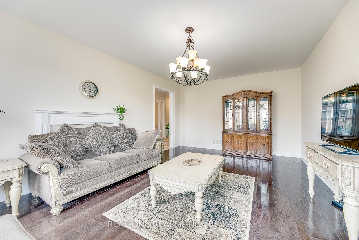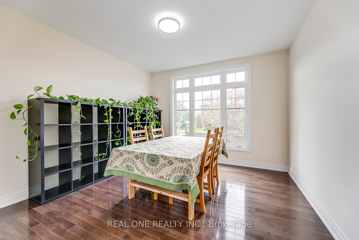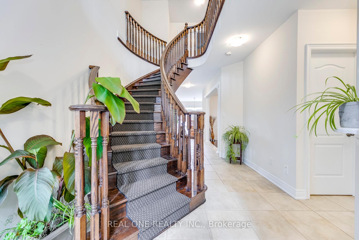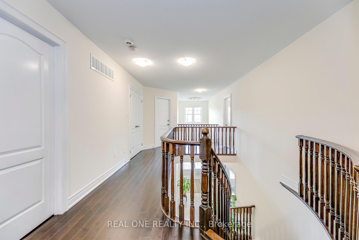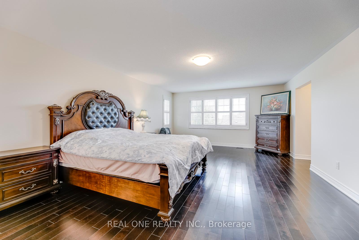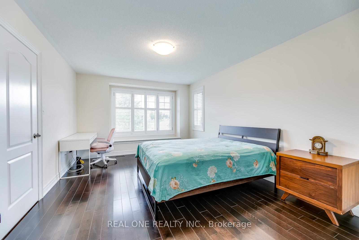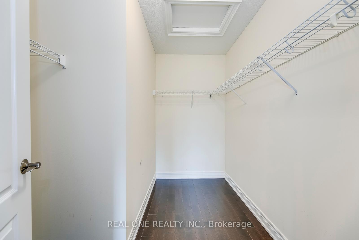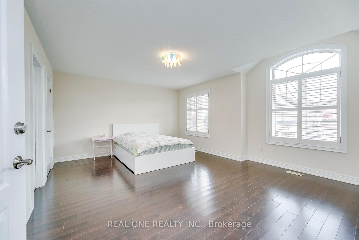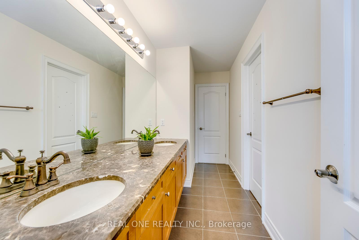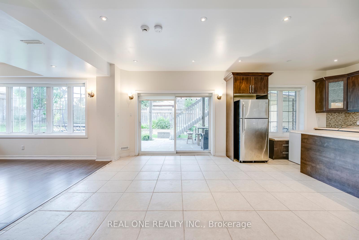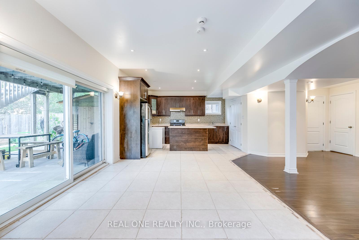$6,000
Available - For Rent
Listing ID: W9300740
2393 Rideau Dr , Oakville, L6H 7J8, Ontario
| Spectacular Home On Premium Corner Lot, Upgraded Ballantry Built Home-The Parklane Model - Over 5500 Sq. Ft Of Living Space In The Prestigious Joshua Creek Neighbourhood! 4+1 Bedrooms & 4.5 Baths. Two Ensuites on Second Floor. Huge Finished Walkout Basement and Inlaw Suite with One Bed, One Bath and One Kitchen. Soaring Foyer Ceiling Height. Main Floor 9 ft Ceiling. Spacious Main Floor Layout With Bright Living Room, Dining Room & Family Room /W Fireplace, Main Floor Office. Incredible Chefs Kitchen Boasts Upgraded Cabinets, Island W/ Breakfast Bar, Granite Countertop, Lovely Breakfast Area. Walk-Out To Large Deck and Gorgeous Backyard Oasis. Steps Away From Top-Ranked Schools, Joshua Creek Public School, Iroquois Ridge High School. Minutes To Shopping, Restaurants & Other Amenities. Easy Access To Hwy- 403 And QEW. |
| Extras: AAA Tenant, No Pets & Non-Smokers. Photo Id. Emplymt Ltr, Pay Stubs, Credit Report, Rental App. Deposit Bank Draft, Post Dated Cheques. |
| Price | $6,000 |
| Address: | 2393 Rideau Dr , Oakville, L6H 7J8, Ontario |
| Lot Size: | 55.00 x 120.00 (Feet) |
| Directions/Cross Streets: | Meadowridge-Arrowhead |
| Rooms: | 10 |
| Bedrooms: | 4 |
| Bedrooms +: | 1 |
| Kitchens: | 1 |
| Kitchens +: | 1 |
| Family Room: | Y |
| Basement: | Fin W/O |
| Furnished: | N |
| Property Type: | Detached |
| Style: | 2-Storey |
| Exterior: | Brick |
| Garage Type: | Attached |
| (Parking/)Drive: | Pvt Double |
| Drive Parking Spaces: | 4 |
| Pool: | None |
| Private Entrance: | Y |
| Laundry Access: | Ensuite |
| Approximatly Square Footage: | 3500-5000 |
| Property Features: | Golf, Grnbelt/Conserv, Library |
| Parking Included: | Y |
| Fireplace/Stove: | Y |
| Heat Source: | Gas |
| Heat Type: | Forced Air |
| Central Air Conditioning: | Central Air |
| Laundry Level: | Main |
| Elevator Lift: | N |
| Sewers: | Sewers |
| Water: | Municipal |
| Although the information displayed is believed to be accurate, no warranties or representations are made of any kind. |
| REAL ONE REALTY INC. |
|
|

Ajay Chopra
Sales Representative
Dir:
647-533-6876
Bus:
6475336876
| Book Showing | Email a Friend |
Jump To:
At a Glance:
| Type: | Freehold - Detached |
| Area: | Halton |
| Municipality: | Oakville |
| Neighbourhood: | Iroquois Ridge North |
| Style: | 2-Storey |
| Lot Size: | 55.00 x 120.00(Feet) |
| Beds: | 4+1 |
| Baths: | 5 |
| Fireplace: | Y |
| Pool: | None |
Locatin Map:

