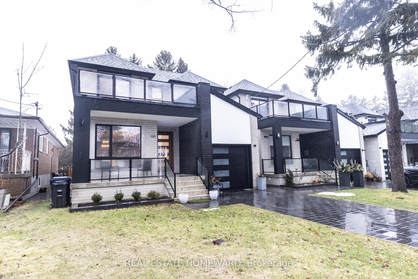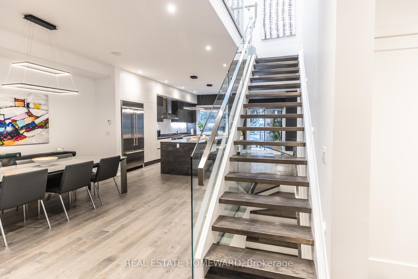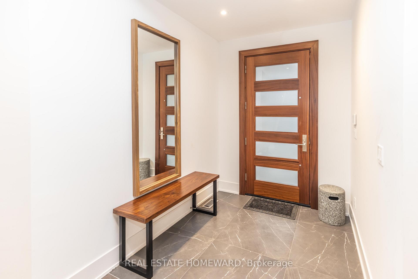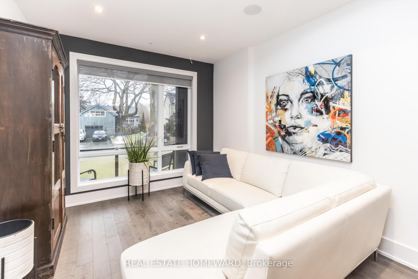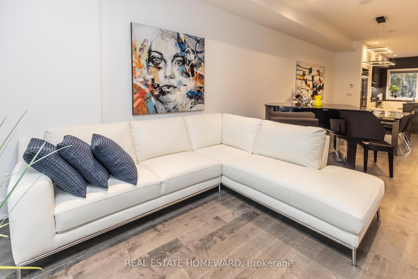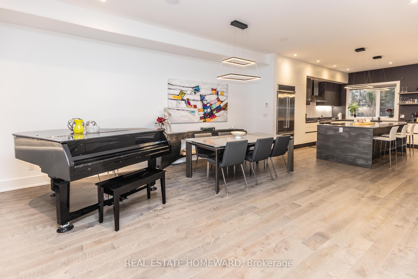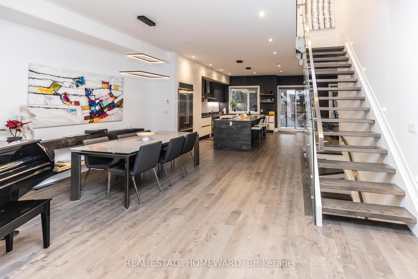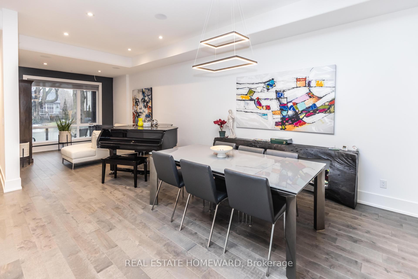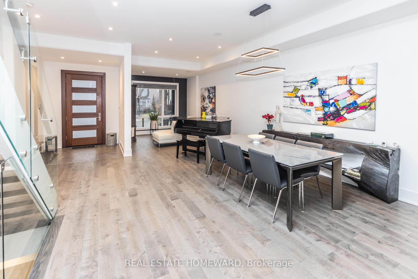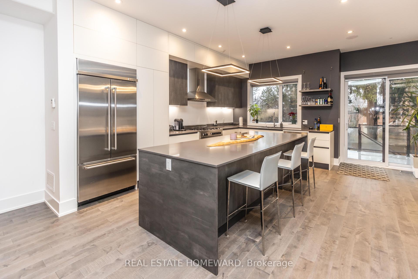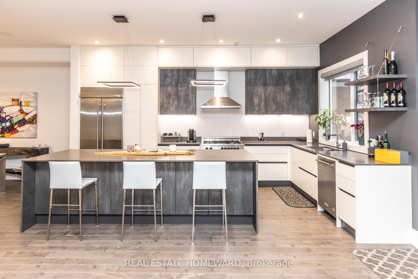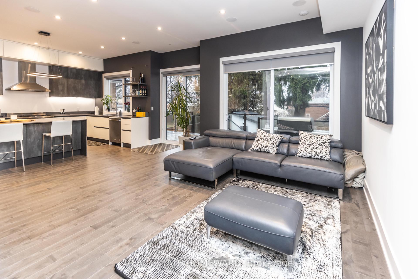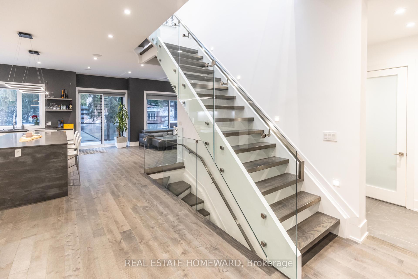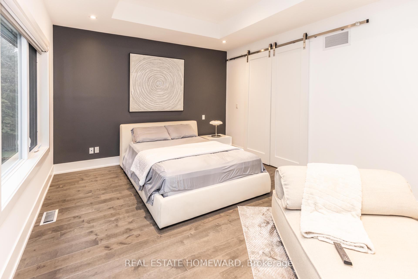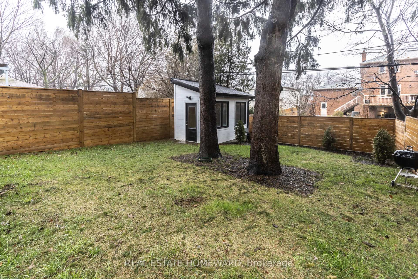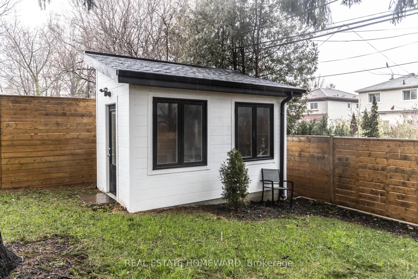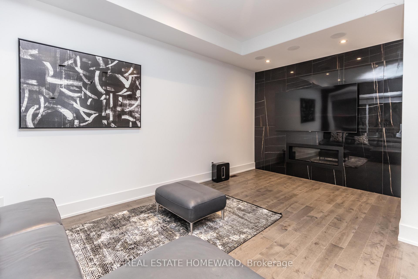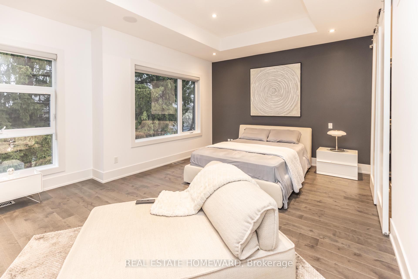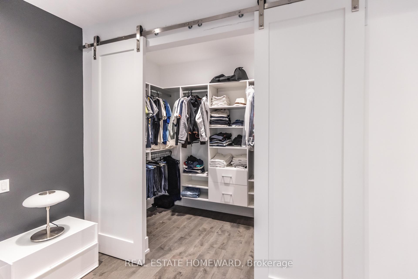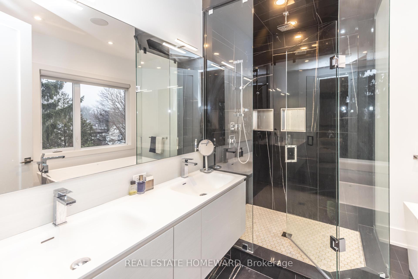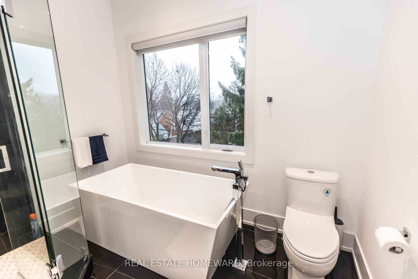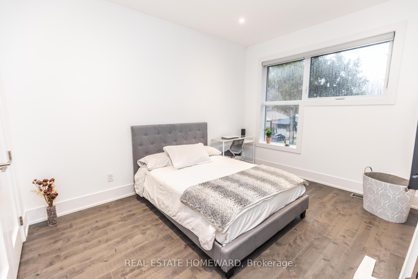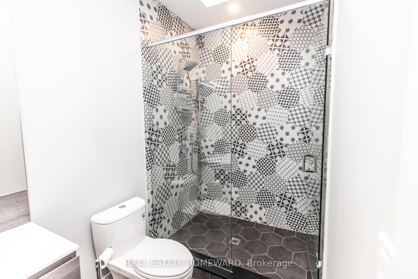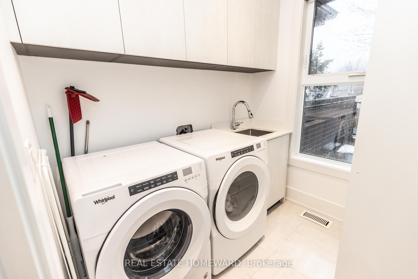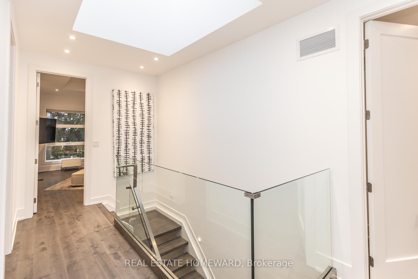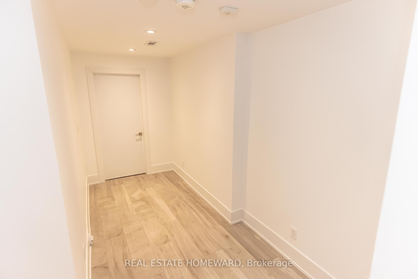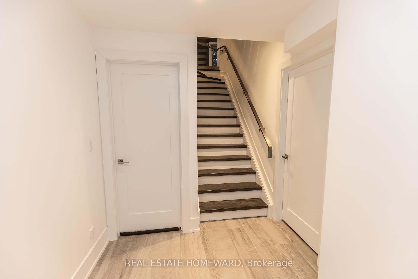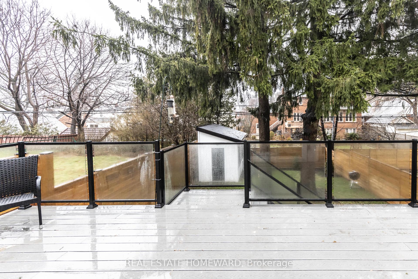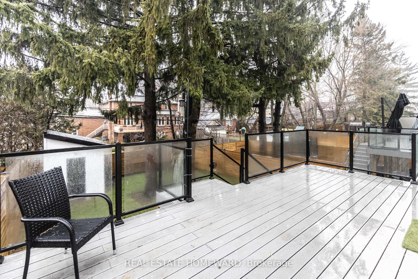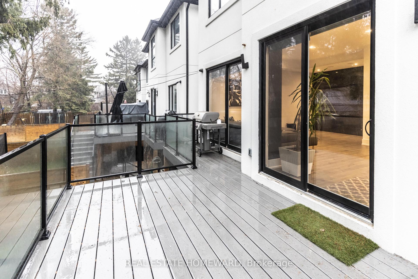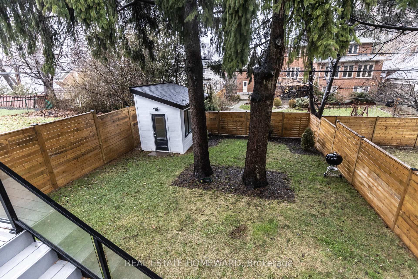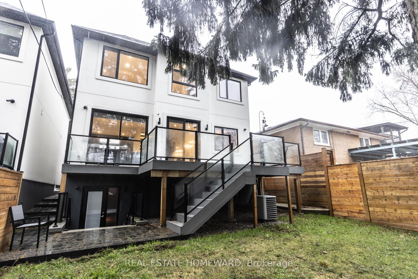$5,500
Available - For Rent
Listing ID: E9379097
130 Brooklawn Ave , Toronto, M1M 2P9, Ontario
| Luxury Custom Built Family Home With Impressive High End Finishes. Spacious Open Floor Plan With High Ceilings & Plenty Of Natural Light. Scavolini Kitchen With Massive Centre Island. Prim Bdrm W/ Walk-In Closet, Luxurious Ensuite W/ Heated Flrs, Double Vanity, Spa-Like Shower & Soaker Tub. Outdoor Living Space With Large Deck & Fenced-In Yard. A Desirable Location Close To Bluffer's Park, Transit & Schools. |
| Extras: Bertazzoni Gas Range, Dishwasher, Fridge, Washer/Dryer. Wifi Included. California Closets Throughout, Custom Blinds, Central Vac, Cold Room, Garden Shed. |
| Price | $5,500 |
| Address: | 130 Brooklawn Ave , Toronto, M1M 2P9, Ontario |
| Lot Size: | 35.00 x 132.00 (Feet) |
| Directions/Cross Streets: | Kingston Rd/Brimley |
| Rooms: | 8 |
| Bedrooms: | 4 |
| Bedrooms +: | |
| Kitchens: | 1 |
| Family Room: | Y |
| Basement: | Finished |
| Furnished: | N |
| Approximatly Age: | 0-5 |
| Property Type: | Detached |
| Style: | 2-Storey |
| Exterior: | Stucco/Plaster |
| Garage Type: | Attached |
| (Parking/)Drive: | Private |
| Drive Parking Spaces: | 1 |
| Pool: | None |
| Private Entrance: | Y |
| Laundry Access: | Ensuite |
| Other Structures: | Garden Shed |
| Approximatly Age: | 0-5 |
| Approximatly Square Footage: | 2500-3000 |
| Property Features: | Fenced Yard, Park, Public Transit, School |
| Parking Included: | Y |
| Fireplace/Stove: | Y |
| Heat Source: | Gas |
| Heat Type: | Forced Air |
| Central Air Conditioning: | Central Air |
| Laundry Level: | Upper |
| Sewers: | Sewers |
| Water: | Municipal |
| Although the information displayed is believed to be accurate, no warranties or representations are made of any kind. |
| REAL ESTATE HOMEWARD |
|
|

Ajay Chopra
Sales Representative
Dir:
647-533-6876
Bus:
6475336876
| Book Showing | Email a Friend |
Jump To:
At a Glance:
| Type: | Freehold - Detached |
| Area: | Toronto |
| Municipality: | Toronto |
| Neighbourhood: | Cliffcrest |
| Style: | 2-Storey |
| Lot Size: | 35.00 x 132.00(Feet) |
| Approximate Age: | 0-5 |
| Beds: | 4 |
| Baths: | 4 |
| Fireplace: | Y |
| Pool: | None |
Locatin Map:

