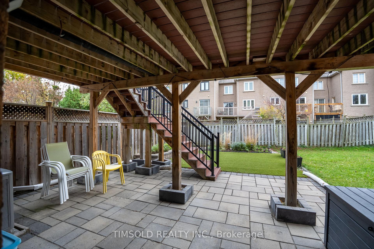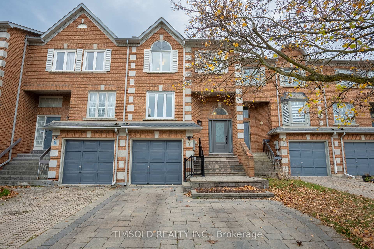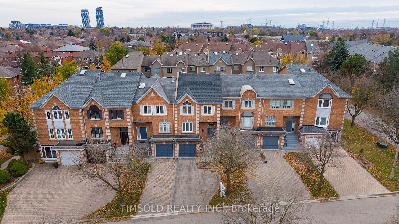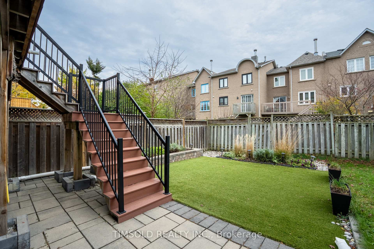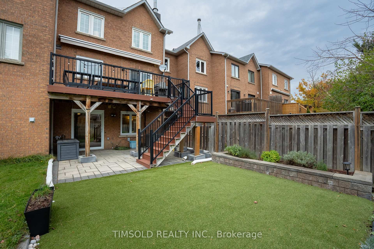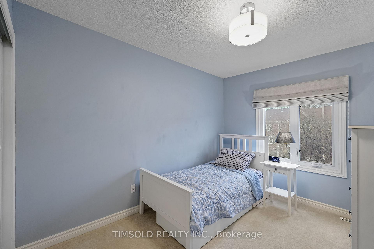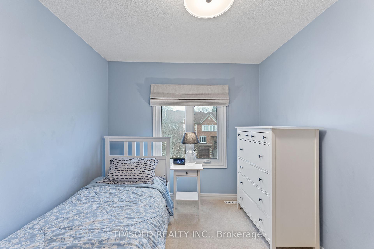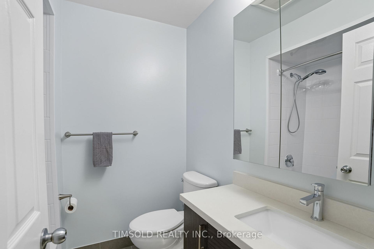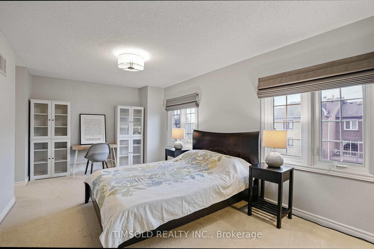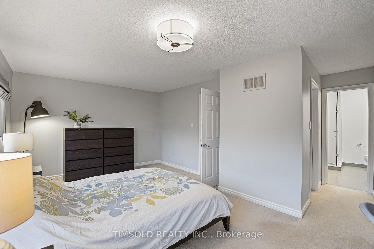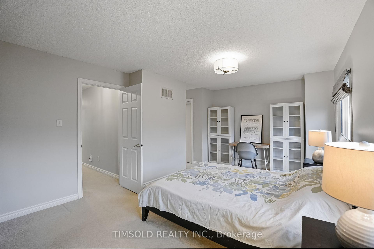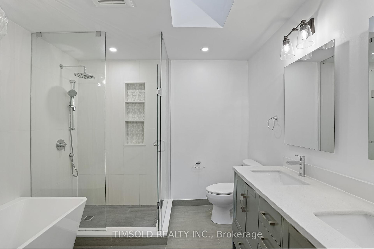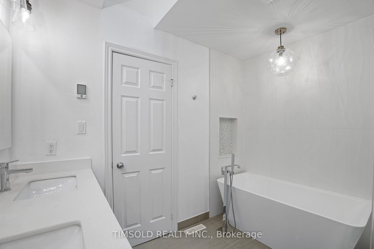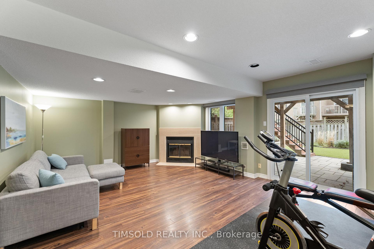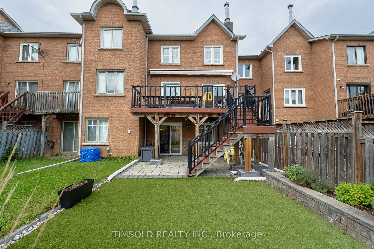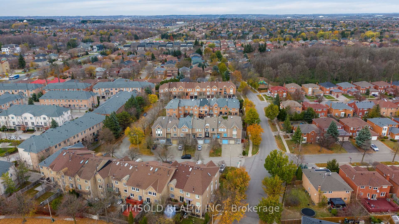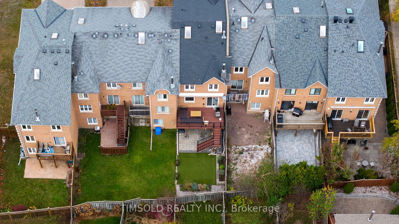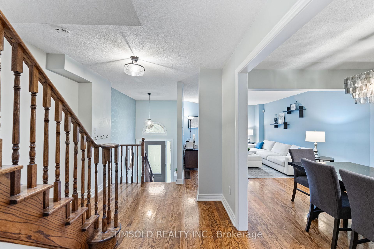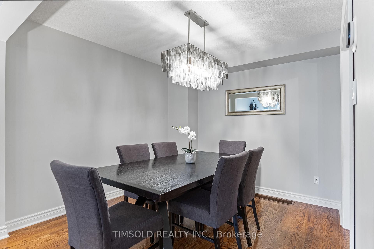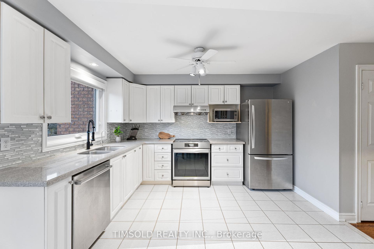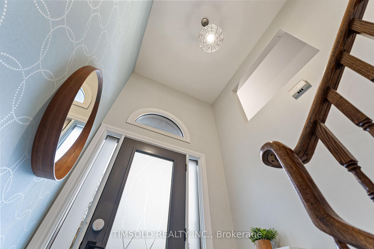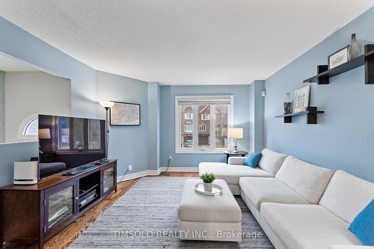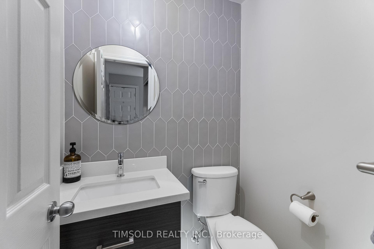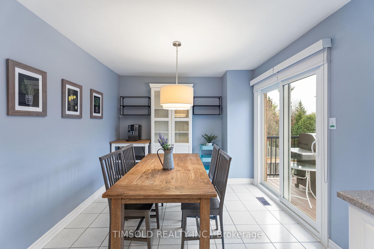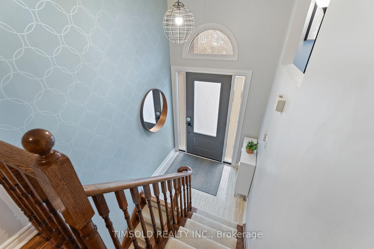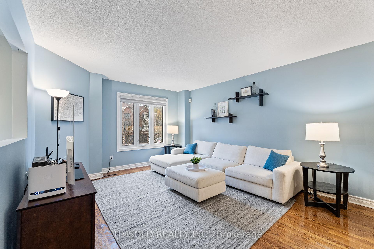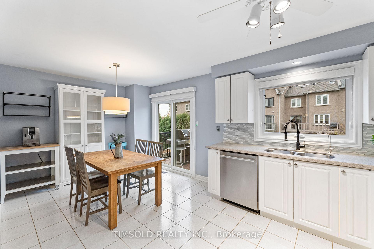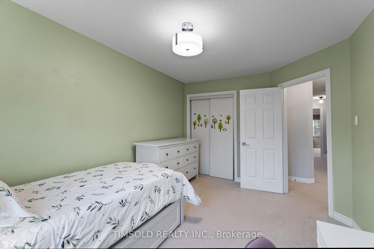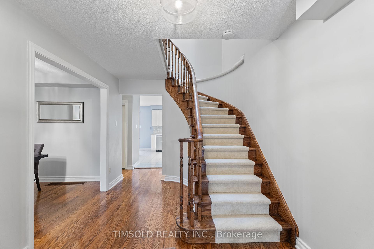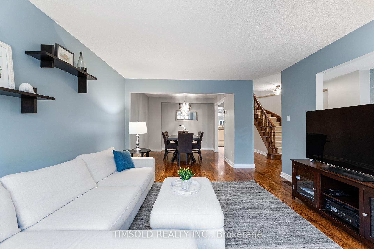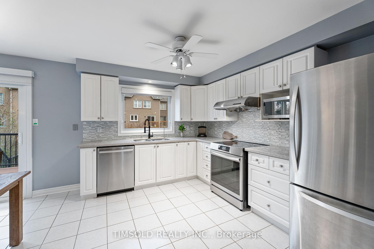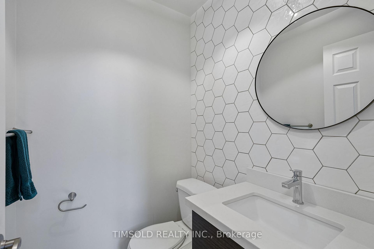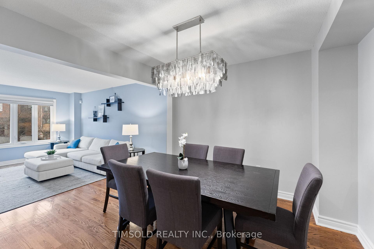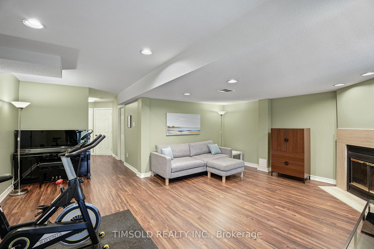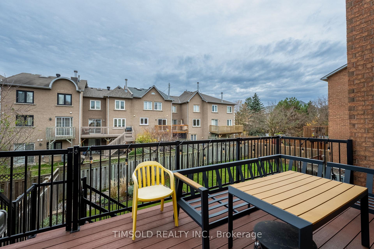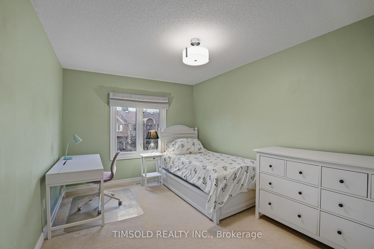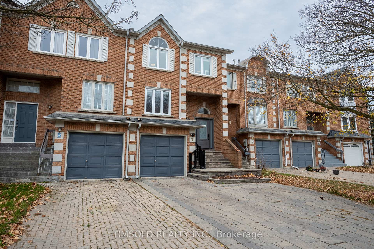$1,399,000
Available - For Sale
Listing ID: N10425497
7 Royal Manor Cres , Richmond Hill, L4B 3N5, Ontario
| ***Rare*** Prime Location! This Stunning Freehold Townhome Is Situated In The Highly Desired Doncrest Community Of Richmond Hill. Just Steps Away From Top-Rated Schools, Transit, Hwy 407/Hwy 404, Parks, Bayview Hill Community Centre, Shopping, Dining, Entertainment, And More. Offering A Bright, Spacious Layout, This Home Features 2 Skylights, Recently Renovated Bathrooms With Heated Floors, and A Large Walk Out Patio/Deck from the Upper Floor, Perfect for Entertaining! The South-Facing Lower Level Boasts A Walk-Out, Large Family Room With A Cozy Fireplace, A Powder Room, Laundry, And Direct Garage Access. Beautiful Landscaping and Minimal Maintenance with Astroturf in Backyard! Perfect For Young Professionals And Growing Families Alike! Don't Miss This Opportunity! |
| Extras: All Elfs, Window Coverings. S/S Fridge, Stove, Dish Washer And Washer/Dryer. |
| Price | $1,399,000 |
| Taxes: | $5278.46 |
| Address: | 7 Royal Manor Cres , Richmond Hill, L4B 3N5, Ontario |
| Lot Size: | 20.19 x 107.48 (Feet) |
| Directions/Cross Streets: | Bayview Ave / Blackmore Ave |
| Rooms: | 8 |
| Bedrooms: | 3 |
| Bedrooms +: | |
| Kitchens: | 1 |
| Family Room: | Y |
| Basement: | Fin W/O |
| Approximatly Age: | 16-30 |
| Property Type: | Att/Row/Twnhouse |
| Style: | 3-Storey |
| Exterior: | Brick |
| Garage Type: | Attached |
| (Parking/)Drive: | Private |
| Drive Parking Spaces: | 2 |
| Pool: | None |
| Approximatly Age: | 16-30 |
| Approximatly Square Footage: | 2000-2500 |
| Property Features: | Grnbelt/Cons, Park, Place Of Worship, Public Transit, School |
| Fireplace/Stove: | Y |
| Heat Source: | Gas |
| Heat Type: | Forced Air |
| Central Air Conditioning: | Central Air |
| Sewers: | Sewers |
| Water: | Municipal |
$
%
Years
This calculator is for demonstration purposes only. Always consult a professional
financial advisor before making personal financial decisions.
| Although the information displayed is believed to be accurate, no warranties or representations are made of any kind. |
| TIMSOLD REALTY INC. |
|
|

Ajay Chopra
Sales Representative
Dir:
647-533-6876
Bus:
6475336876
| Book Showing | Email a Friend |
Jump To:
At a Glance:
| Type: | Freehold - Att/Row/Twnhouse |
| Area: | York |
| Municipality: | Richmond Hill |
| Neighbourhood: | Doncrest |
| Style: | 3-Storey |
| Lot Size: | 20.19 x 107.48(Feet) |
| Approximate Age: | 16-30 |
| Tax: | $5,278.46 |
| Beds: | 3 |
| Baths: | 4 |
| Fireplace: | Y |
| Pool: | None |
Locatin Map:
Payment Calculator:

