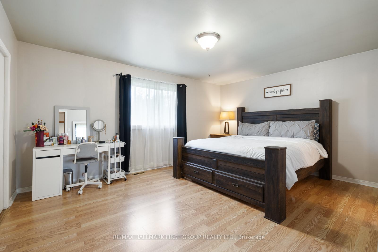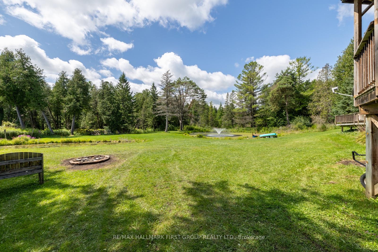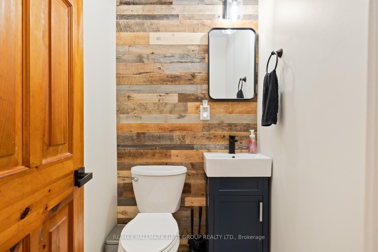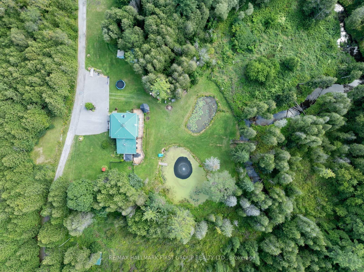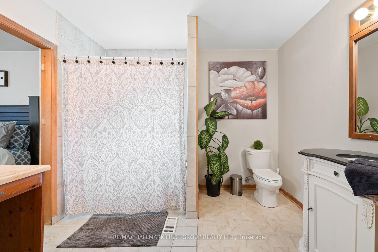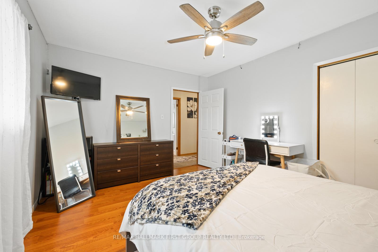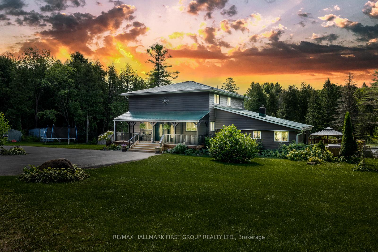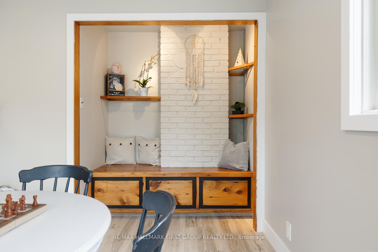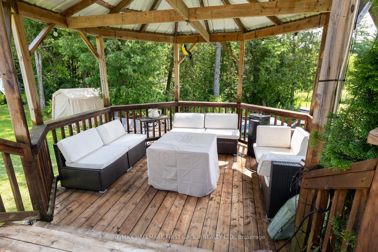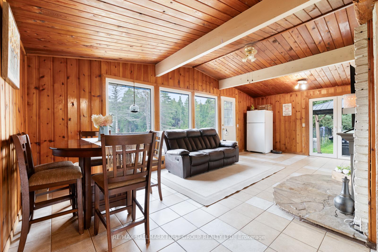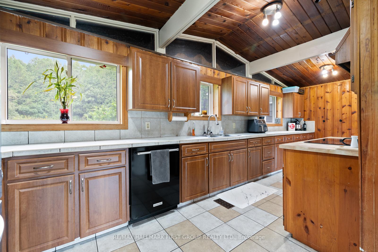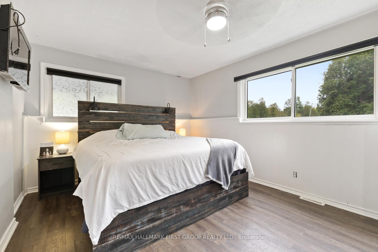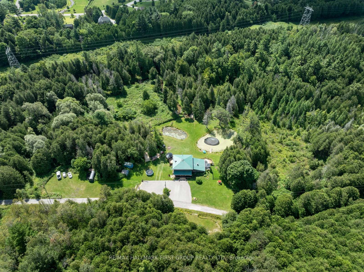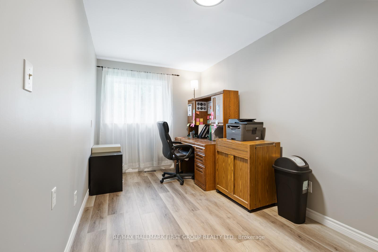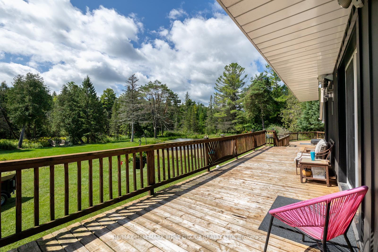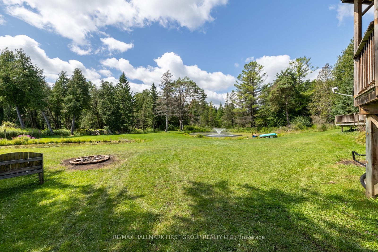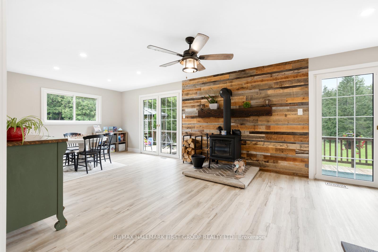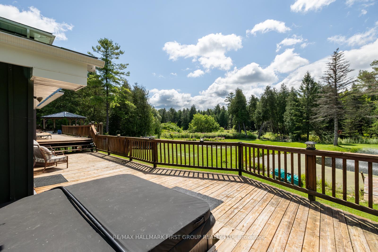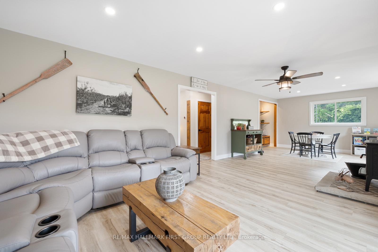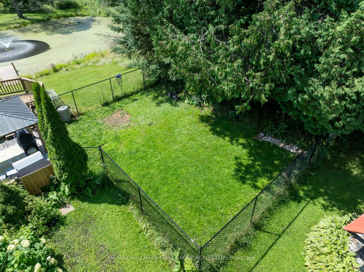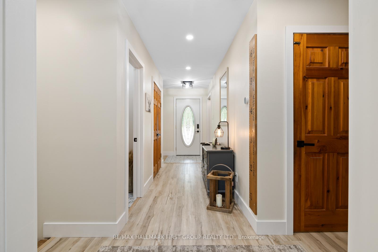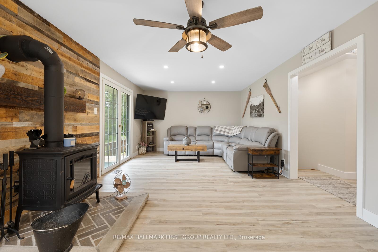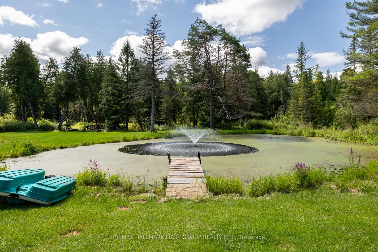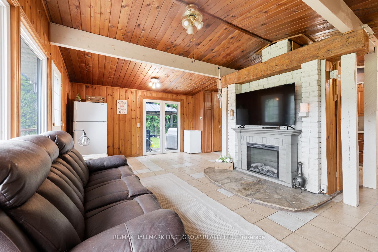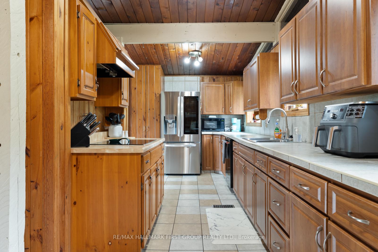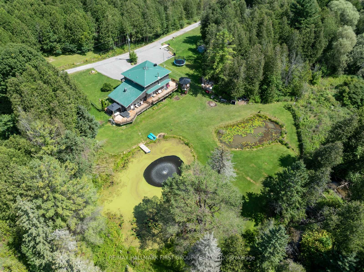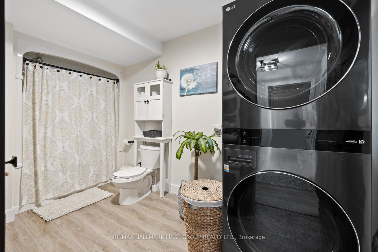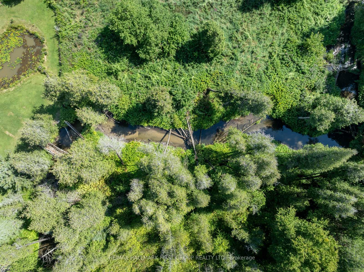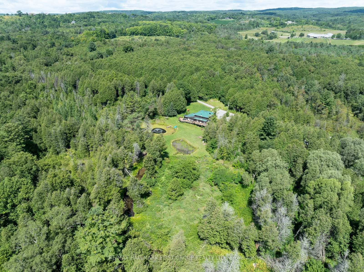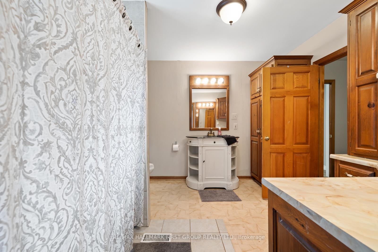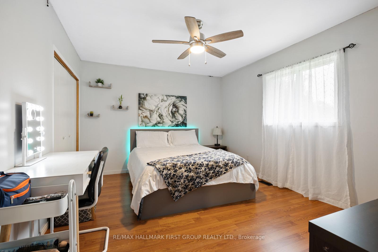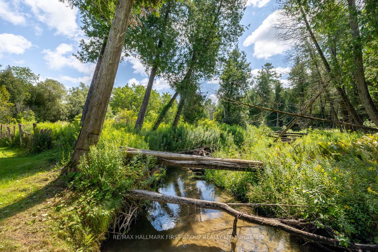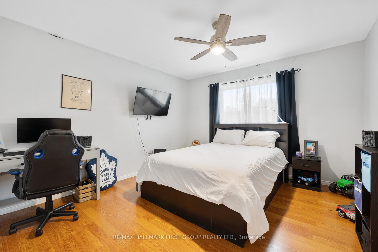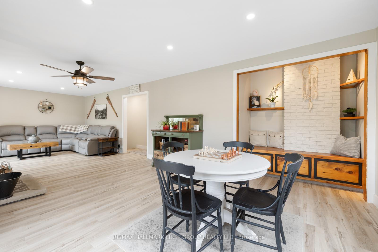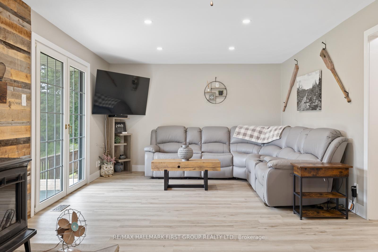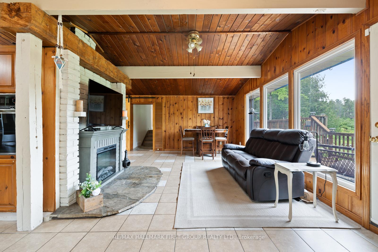$1,149,900
Available - For Sale
Listing ID: E10426879
7236 Carscadden Rd , Clarington, L0B 1M0, Ontario
| Welcome To 7236 Carscadden Rd, A Large 5 Bedroom Home Situated On 8.5 Acres Of Privacy & Tranquility. Explore Through This One Of A Kind Property Through Its Many Walking Trails Through The Trees Or Along The Creek, Just Minutes From Town, This Unique Property Features 2 Ponds And A Winding Creek, Perfect For Outdoor Enjoyment & Relaxation. Plenty Of Parking On The New U-Shaped Driveway With Room To Park All Your Vehicles & Equipment. The Spacious Main Floor Features An Expansive Eat In Kitchen, A Large Family Room Filled With Natural Light, Main Floor Bedroom & 4 Pc Bath As Well As Another 2pc Bath for Guests Use. Walk Out To The Large Wrap Around Deck W/ Gazebo & Hottub, Where You Can Enjoy The Expansive View Of Your Private Backyard. On The Second Floor You Have 4 Generous Sized Bedrooms And Another Full Bathroom. The Walkout Basement Is Partially Finished, & Features A Horse Stall, Ready For Your Personal Touches. Starlink High Speed Internet, Just Minutes to Hwy 115, 407, 401 & Brimacombe Ski Hill. |
| Extras: Furnace '24, New Septic '12, AC '22, Wood Stove & Chimney Stack '22, New Driveway, New Washer & Dryer, New Soffit & Capping Front Porch, New Electrical Panel 8/29/24 Central Vac (No Hose) As Is. Steel Roof. |
| Price | $1,149,900 |
| Taxes: | $5998.29 |
| Address: | 7236 Carscadden Rd , Clarington, L0B 1M0, Ontario |
| Acreage: | 5-9.99 |
| Directions/Cross Streets: | Ganaraska Rd/Carscadden Rd |
| Rooms: | 9 |
| Bedrooms: | 5 |
| Bedrooms +: | |
| Kitchens: | 1 |
| Family Room: | Y |
| Basement: | Full, W/O |
| Approximatly Age: | 51-99 |
| Property Type: | Detached |
| Style: | 2-Storey |
| Exterior: | Board/Batten, Vinyl Siding |
| Garage Type: | None |
| (Parking/)Drive: | Circular |
| Drive Parking Spaces: | 8 |
| Pool: | None |
| Approximatly Age: | 51-99 |
| Approximatly Square Footage: | 2500-3000 |
| Property Features: | Lake/Pond, Skiing, Wooded/Treed |
| Fireplace/Stove: | Y |
| Heat Source: | Propane |
| Heat Type: | Forced Air |
| Central Air Conditioning: | Central Air |
| Laundry Level: | Main |
| Sewers: | Septic |
| Water: | Well |
| Utilities-Cable: | N |
| Utilities-Hydro: | Y |
| Utilities-Telephone: | Y |
$
%
Years
This calculator is for demonstration purposes only. Always consult a professional
financial advisor before making personal financial decisions.
| Although the information displayed is believed to be accurate, no warranties or representations are made of any kind. |
| RE/MAX HALLMARK FIRST GROUP REALTY LTD. |
|
|

Ajay Chopra
Sales Representative
Dir:
647-533-6876
Bus:
6475336876
| Book Showing | Email a Friend |
Jump To:
At a Glance:
| Type: | Freehold - Detached |
| Area: | Durham |
| Municipality: | Clarington |
| Neighbourhood: | Orono |
| Style: | 2-Storey |
| Approximate Age: | 51-99 |
| Tax: | $5,998.29 |
| Beds: | 5 |
| Baths: | 3 |
| Fireplace: | Y |
| Pool: | None |
Locatin Map:
Payment Calculator:

