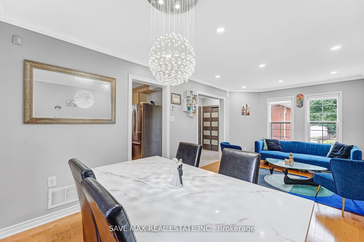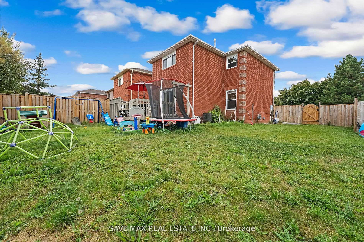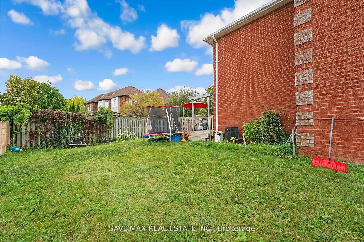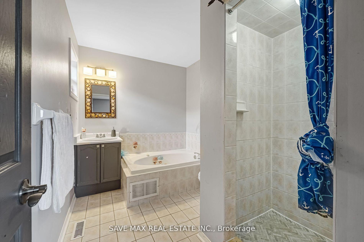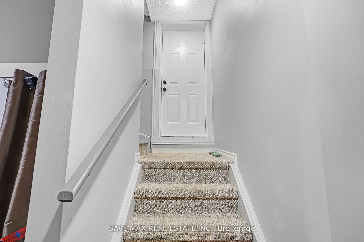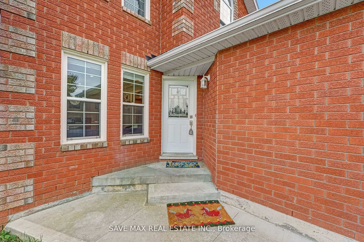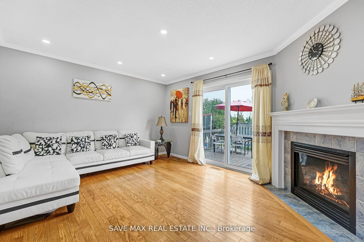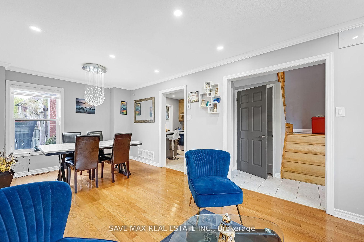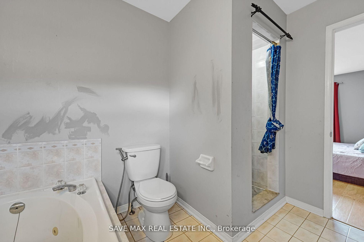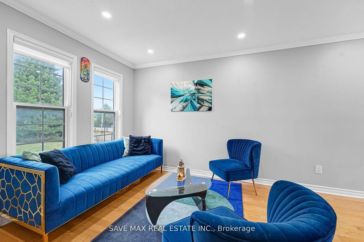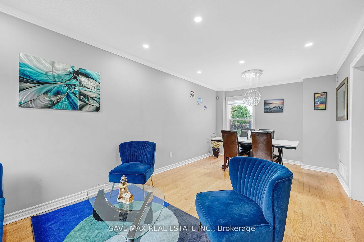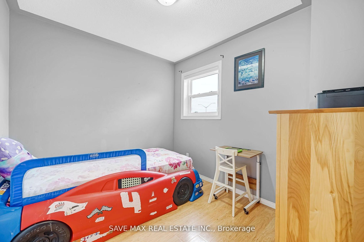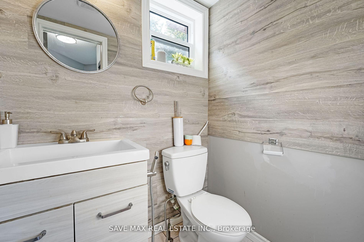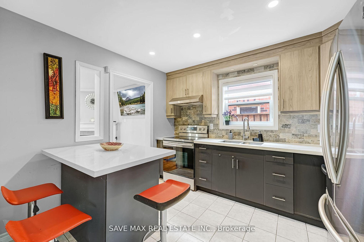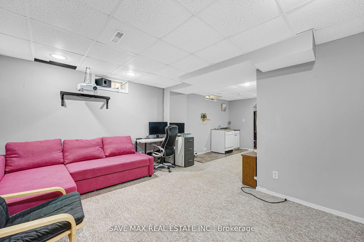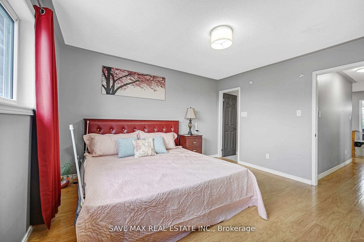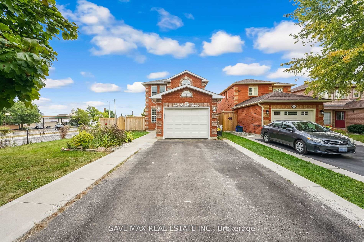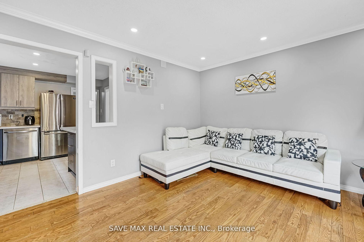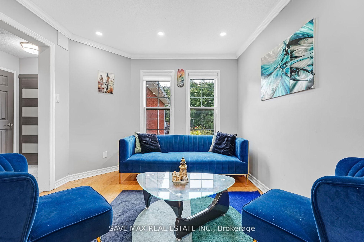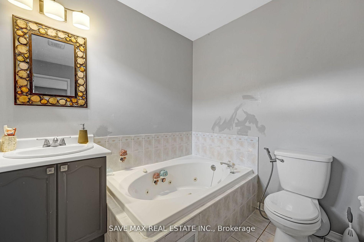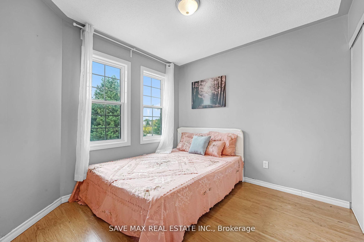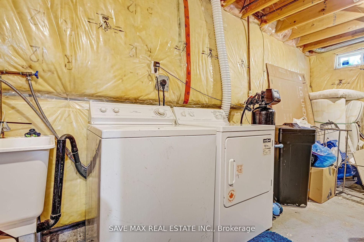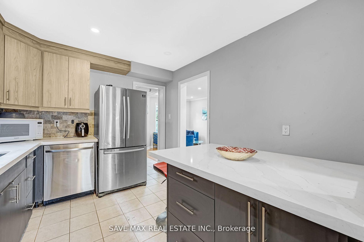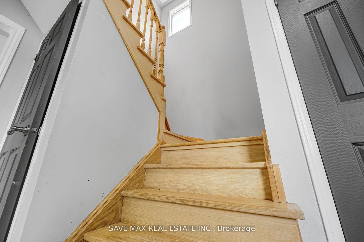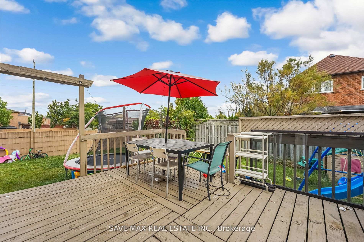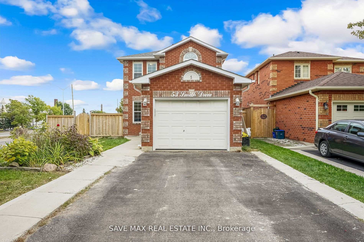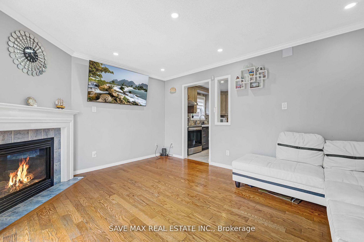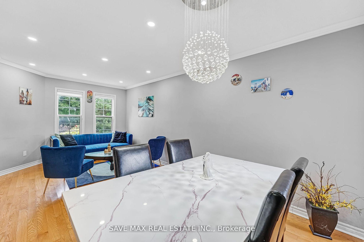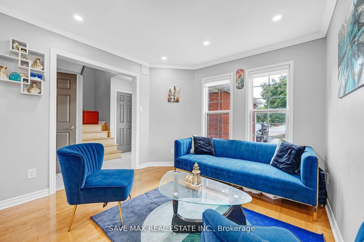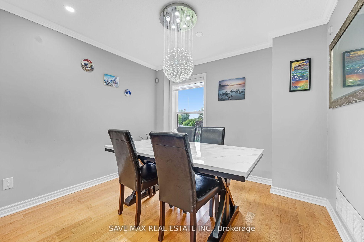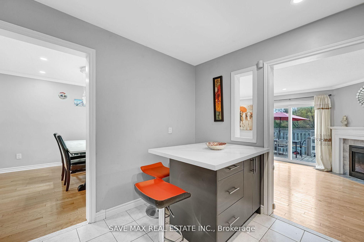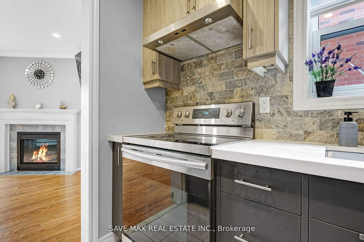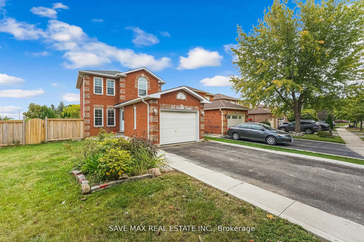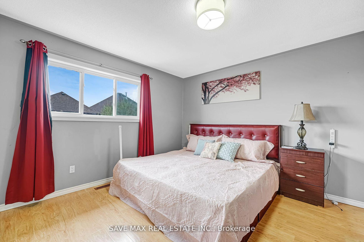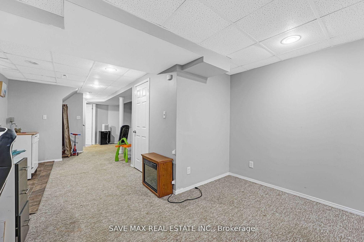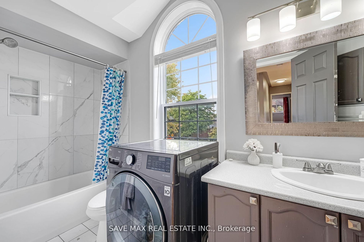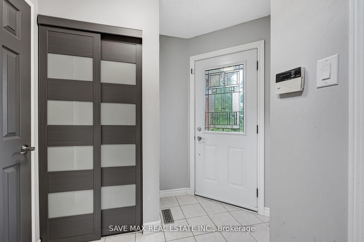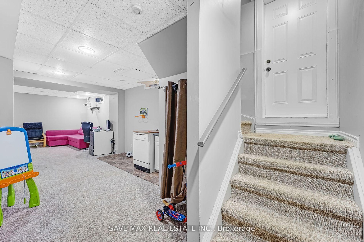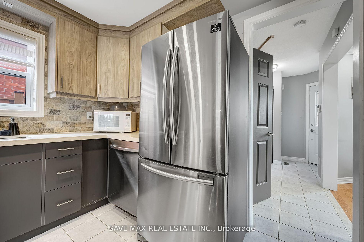$1,024,900
Available - For Sale
Listing ID: W10426133
53 Smith Dr , Halton Hills, L7G 5S7, Ontario
| Absolute Show Stopper!!! One Of The Demanding Neighborhood In Georgetown On Quiet St Sitting On A Premium 50 feet wide ' Corner Lot, Immaculate 3 Bedroom +4 Bath Meticulously Upgraded Detached Single Car Garage Home, This House Offer Separate Living/Dining Area With Crown Molding & Pot Lights, Separate Family Room With Fireplace & With Walk Out To Yard, Up Graded Gourmet Kitchen With Quartz Counter/Backsplash/Double Sink, The House Boost Smooth Ceiling On Main, Oak Stairs, No Carpet Main & Second, The Second Floor Offers Master With 5 Pc Ensuite & W/I Closet & 2 Good Size Room With Closets & Windows With 4 Pc Bath, The Finished Basement With Rec Room & Separate Entrance With Broadloom/Pot Light/Wet Bar For Entertainment & 2 Pc Washroom , A Spacious Furnace Room Includes Private En-suite Laundry And Ample Storage Space, Close To Top-Rated Schools, Parks, Shopping, Fine Dining & Major Highways. |
| Price | $1,024,900 |
| Taxes: | $4323.00 |
| Address: | 53 Smith Dr , Halton Hills, L7G 5S7, Ontario |
| Lot Size: | 49.97 x 111.19 (Feet) |
| Directions/Cross Streets: | Barber/Smith |
| Rooms: | 6 |
| Rooms +: | 1 |
| Bedrooms: | 3 |
| Bedrooms +: | |
| Kitchens: | 1 |
| Family Room: | Y |
| Basement: | Sep Entrance |
| Property Type: | Detached |
| Style: | 2-Storey |
| Exterior: | Brick |
| Garage Type: | Attached |
| (Parking/)Drive: | Private |
| Drive Parking Spaces: | 3 |
| Pool: | None |
| Fireplace/Stove: | Y |
| Heat Source: | Gas |
| Heat Type: | Forced Air |
| Central Air Conditioning: | Central Air |
| Sewers: | Sewers |
| Water: | Municipal |
$
%
Years
This calculator is for demonstration purposes only. Always consult a professional
financial advisor before making personal financial decisions.
| Although the information displayed is believed to be accurate, no warranties or representations are made of any kind. |
| SAVE MAX REAL ESTATE INC. |
|
|

Ajay Chopra
Sales Representative
Dir:
647-533-6876
Bus:
6475336876
| Virtual Tour | Book Showing | Email a Friend |
Jump To:
At a Glance:
| Type: | Freehold - Detached |
| Area: | Halton |
| Municipality: | Halton Hills |
| Neighbourhood: | Georgetown |
| Style: | 2-Storey |
| Lot Size: | 49.97 x 111.19(Feet) |
| Tax: | $4,323 |
| Beds: | 3 |
| Baths: | 4 |
| Fireplace: | Y |
| Pool: | None |
Locatin Map:
Payment Calculator:

