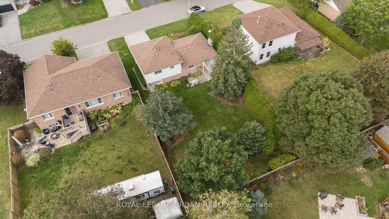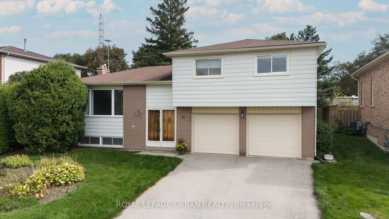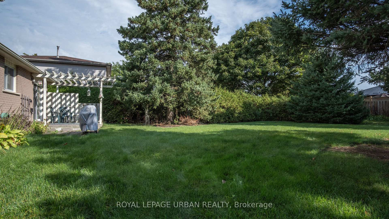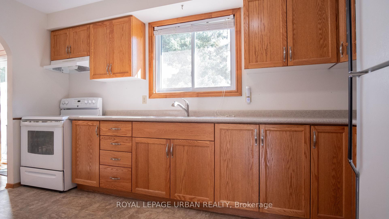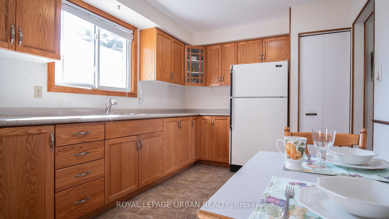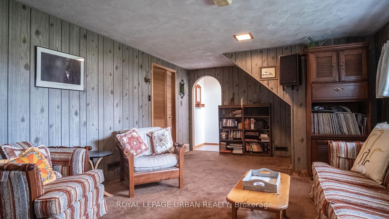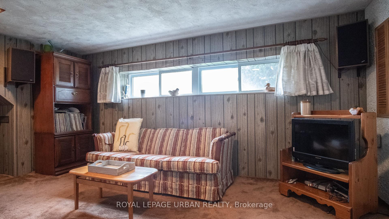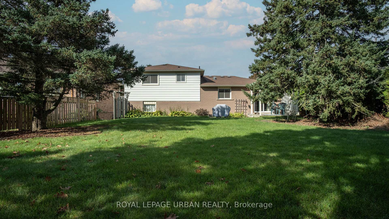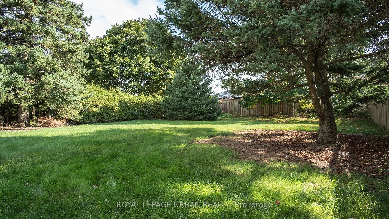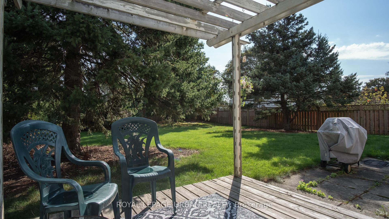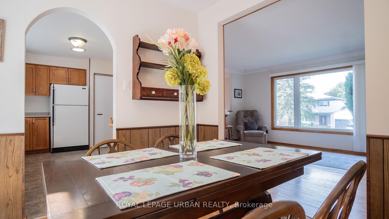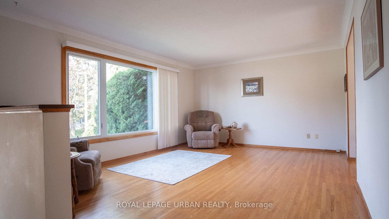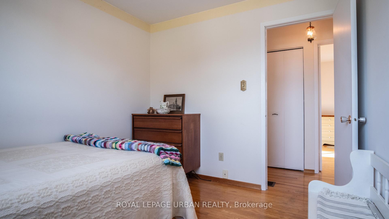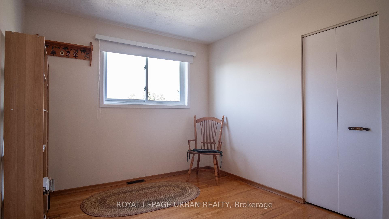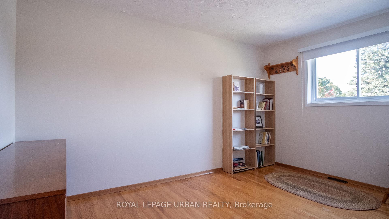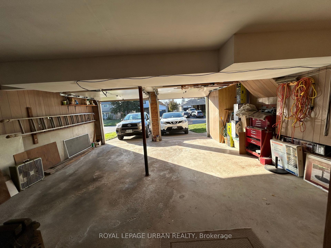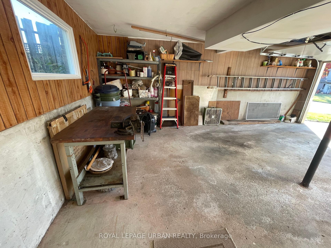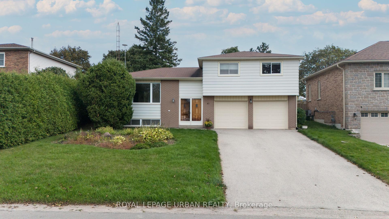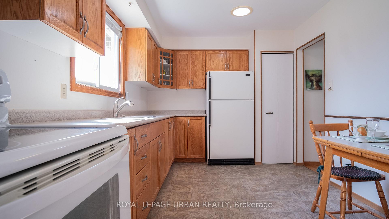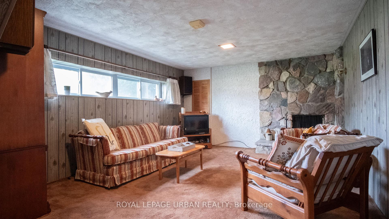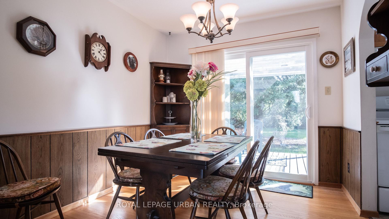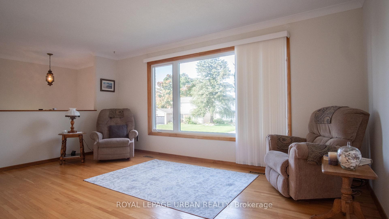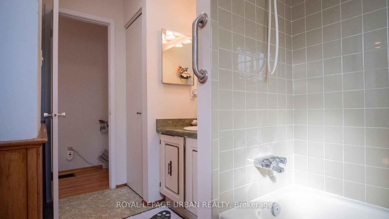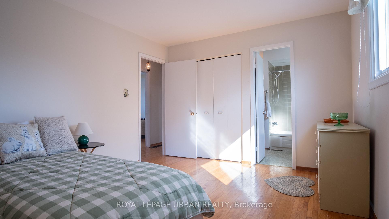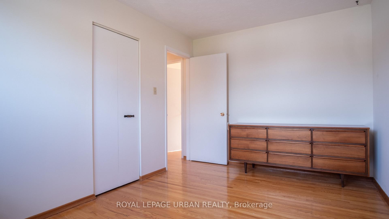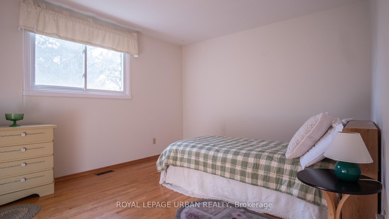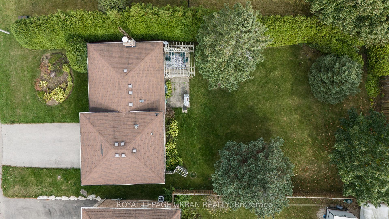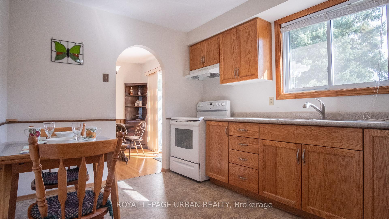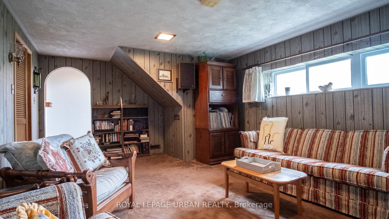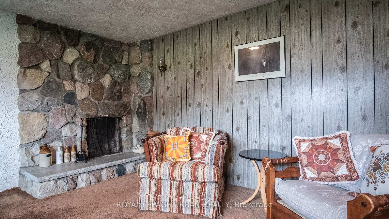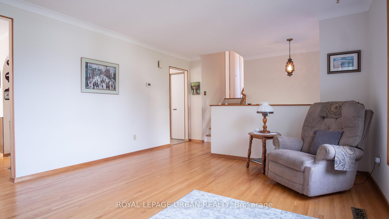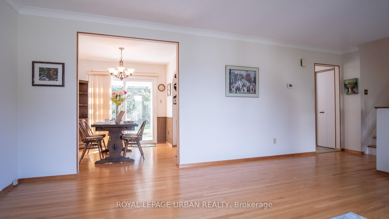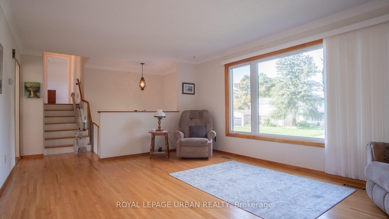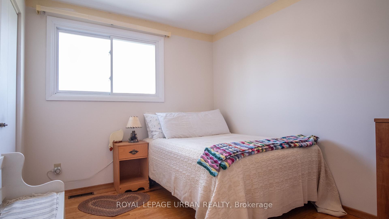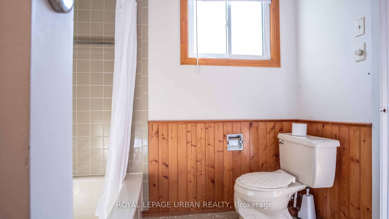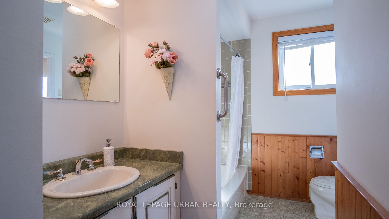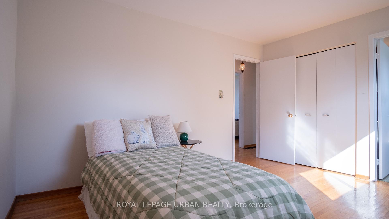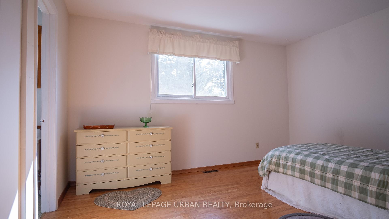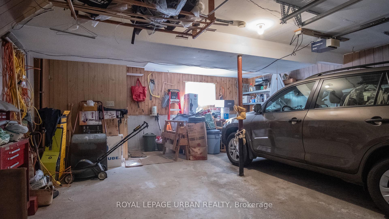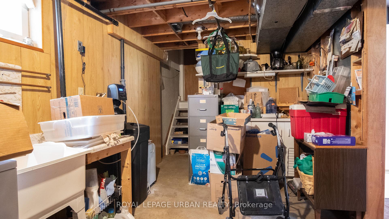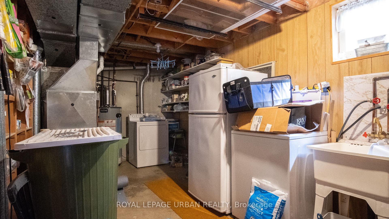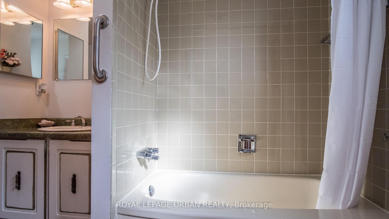$799,999
Available - For Sale
Listing ID: X9387183
45 Erindale Dr , Erin, N0B 1T0, Ontario
| Welcome To 45 Erindale Drive, A Cozy And Charming 3-Bedroom, 1-Bathroom Residence Nestled In A Quiet, Family-Friendly Neighborhood. Lovingly Maintained By Its Original Owners For Decades, This Home Exudes Warmth And Comfort, Making It The Perfect Retreat For Any Family. Inside, Youll Find Three Large Bedrooms Offering Plenty Of Space For Comfort And Privacy. The Spacious Yet Cozy Living Room Is Filled With Natural Light, Perfect For Both Relaxation And Entertaining. The Well-Appointed Kitchen Provides Ample Space For Family Meals And Gatherings, Creating A Warm And Inviting Atmosphere Throughout. Downstairs, The Finished Basement Features A Cozy Family Room Complete With A Fireplace, Offering The Perfect Setting For Family Movie Nights, Quiet Evenings By The Fire, Or Additional Space For Entertaining Guests. Outside, The Expansive Private Yard Provides A Peaceful Oasis For Outdoor Activities, Gardening, Or Simply Enjoying The Tranquility Of Your Surroundings. Conveniently Located Near Parks, Schools, And Local Amenities, This Home Offers The Ideal Blend Of Comfort, Convenience, And Community. Dont Miss Your Chance To Own This Meticulously Cared-For Gem In A Sought-After Neighborhood! |
| Price | $799,999 |
| Taxes: | $4404.14 |
| Assessment Year: | 2023 |
| Address: | 45 Erindale Dr , Erin, N0B 1T0, Ontario |
| Acreage: | < .50 |
| Directions/Cross Streets: | Dundas St East & Erindale Dr |
| Rooms: | 6 |
| Rooms +: | 2 |
| Bedrooms: | 3 |
| Bedrooms +: | |
| Kitchens: | 1 |
| Family Room: | Y |
| Basement: | W/O, Walk-Up |
| Approximatly Age: | 31-50 |
| Property Type: | Detached |
| Style: | Sidesplit 3 |
| Exterior: | Alum Siding, Brick |
| Garage Type: | Attached |
| (Parking/)Drive: | Pvt Double |
| Drive Parking Spaces: | 2 |
| Pool: | None |
| Approximatly Age: | 31-50 |
| Approximatly Square Footage: | 1500-2000 |
| Property Features: | Park, School |
| Fireplace/Stove: | Y |
| Heat Source: | Gas |
| Heat Type: | Forced Air |
| Central Air Conditioning: | Central Air |
| Laundry Level: | Lower |
| Elevator Lift: | N |
| Sewers: | Septic |
| Water: | Municipal |
$
%
Years
This calculator is for demonstration purposes only. Always consult a professional
financial advisor before making personal financial decisions.
| Although the information displayed is believed to be accurate, no warranties or representations are made of any kind. |
| ROYAL LEPAGE URBAN REALTY |
|
|

Ajay Chopra
Sales Representative
Dir:
647-533-6876
Bus:
6475336876
| Virtual Tour | Book Showing | Email a Friend |
Jump To:
At a Glance:
| Type: | Freehold - Detached |
| Area: | Wellington |
| Municipality: | Erin |
| Neighbourhood: | Erin |
| Style: | Sidesplit 3 |
| Approximate Age: | 31-50 |
| Tax: | $4,404.14 |
| Beds: | 3 |
| Baths: | 1 |
| Fireplace: | Y |
| Pool: | None |
Locatin Map:
Payment Calculator:

