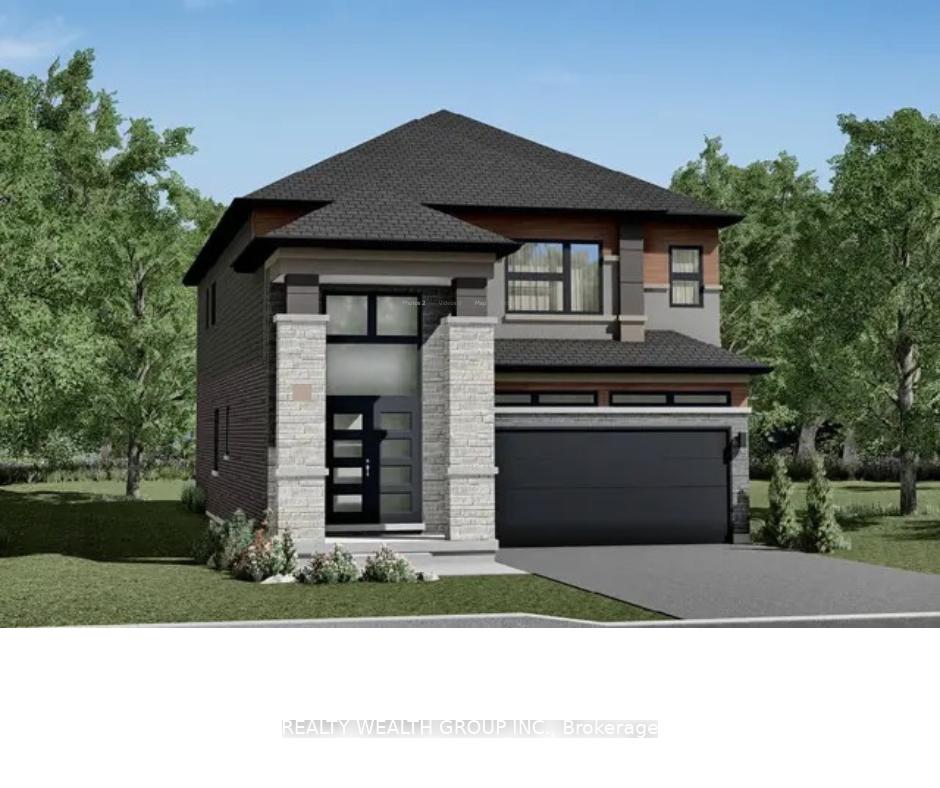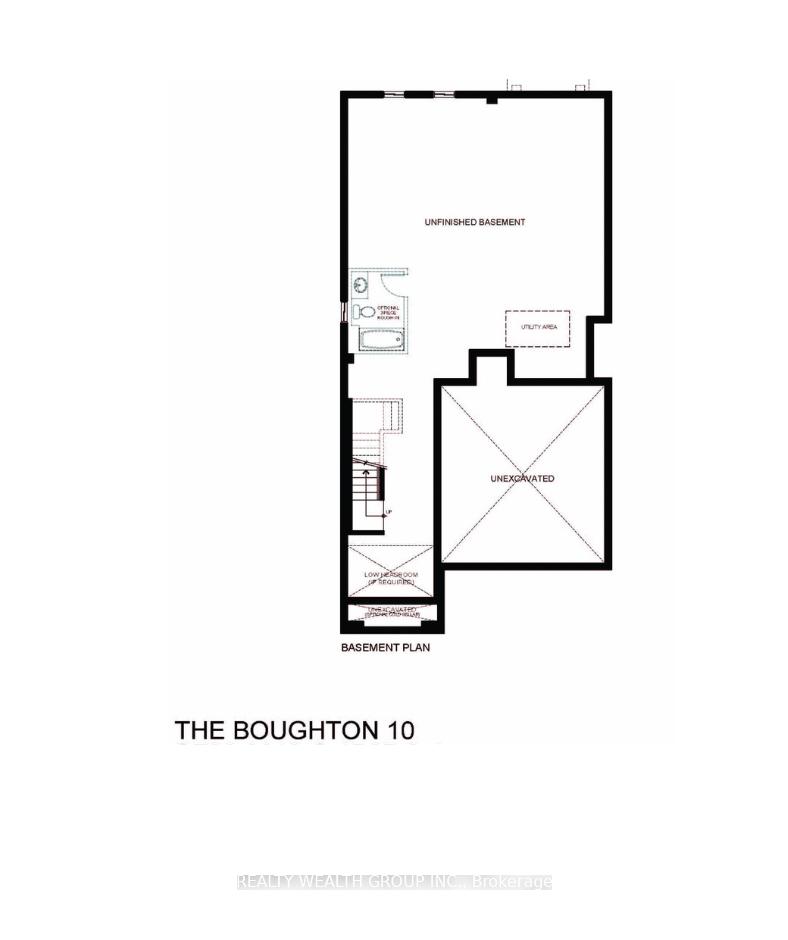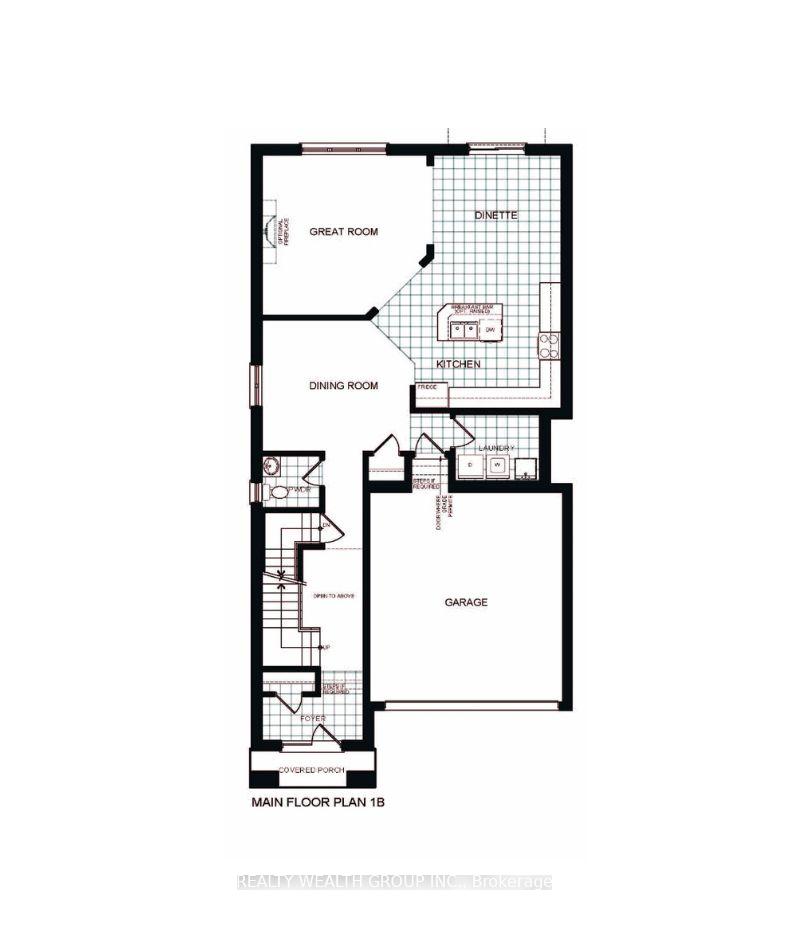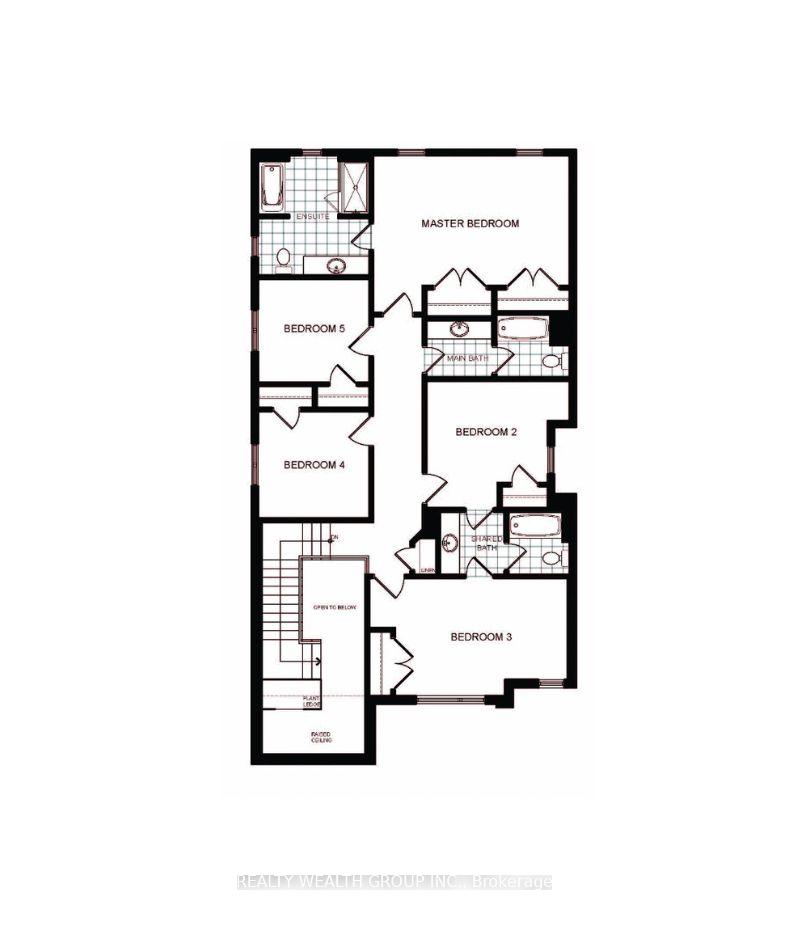$1,199,999
Available - For Sale
Listing ID: X10425562
254 Pottruff Rd , Brant, N3L 3E3, Ontario
| Welcome To Your Dream Home! This Stunning Brand-New Assignment By Liv Communities Offers An Exquisite Blend Of Modern Design And Cozy Charm. With 5 Spacious Bedrooms And 3.5 Luxurious Bathrooms, This Residence Perfectly Accommodates Families Of All Sizes. Step Inside And Be Greeted By An Inviting Open-Concept Layout, Bathed In Natural Light. The Gourmet Kitchen, Featuring High-End Appliances And Elegant Finishes, Is A Chef's Delight, Ideal For Crafting Culinary Masterpieces Or Enjoying Casual Family Meals. The Adjoining Living And Dining Areas Provide A Warm, Welcoming Space For Gatherings And Celebrations. Located In The Picturesque Town Of Paris, This Home Is Surrounded By Lush Greenery And Charming Streets. Enjoy Strolls Along The Grand River Or Explore The Quaint Shops And Cafes Just Moments Away. With Top-Rated Schools And Community Amenities Nearby, This Is The Perfect Place To Plant Your Roots. Don't Miss Your Chance To Own This Beautiful Haven Where Modern Elegance Meets Small-Town Charm. |
| Extras: $50,000 In Upgrades From Builder As Well As A Walk-Out Basement |
| Price | $1,199,999 |
| Taxes: | $0.00 |
| Address: | 254 Pottruff Rd , Brant, N3L 3E3, Ontario |
| Lot Size: | 38.00 x 90.00 (Feet) |
| Directions/Cross Streets: | Pottruff and Powerline |
| Rooms: | 10 |
| Bedrooms: | 5 |
| Bedrooms +: | |
| Kitchens: | 1 |
| Family Room: | Y |
| Basement: | Unfinished, W/O |
| Property Type: | Detached |
| Style: | 2-Storey |
| Exterior: | Brick Front |
| Garage Type: | Attached |
| (Parking/)Drive: | Pvt Double |
| Drive Parking Spaces: | 2 |
| Pool: | None |
| Fireplace/Stove: | N |
| Heat Source: | Gas |
| Heat Type: | Forced Air |
| Central Air Conditioning: | Central Air |
| Sewers: | Sewers |
| Water: | Municipal |
$
%
Years
This calculator is for demonstration purposes only. Always consult a professional
financial advisor before making personal financial decisions.
| Although the information displayed is believed to be accurate, no warranties or representations are made of any kind. |
| REALTY WEALTH GROUP INC. |
|
|

Ajay Chopra
Sales Representative
Dir:
647-533-6876
Bus:
6475336876
| Book Showing | Email a Friend |
Jump To:
At a Glance:
| Type: | Freehold - Detached |
| Area: | Brant |
| Municipality: | Brant |
| Neighbourhood: | Paris |
| Style: | 2-Storey |
| Lot Size: | 38.00 x 90.00(Feet) |
| Beds: | 5 |
| Baths: | 4 |
| Fireplace: | N |
| Pool: | None |
Locatin Map:
Payment Calculator:







