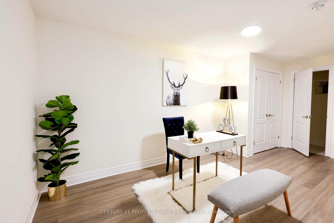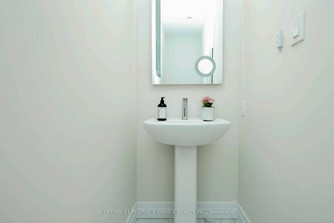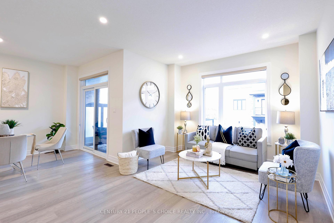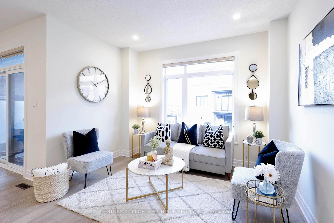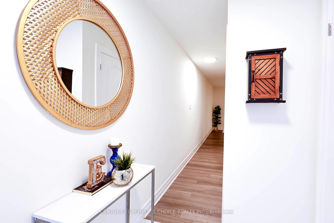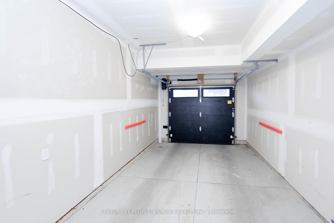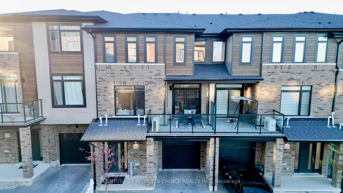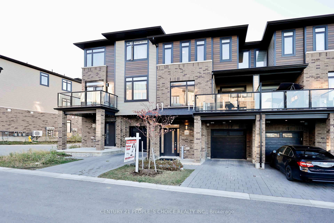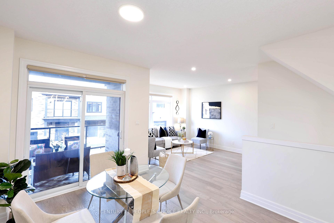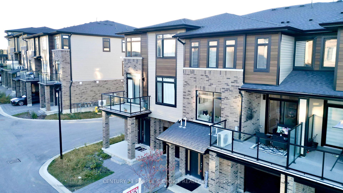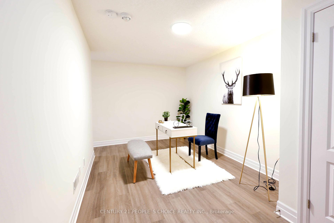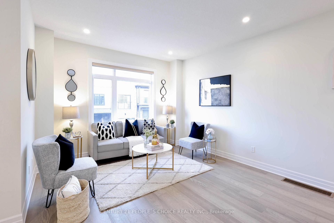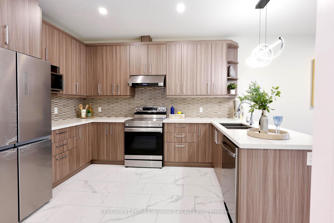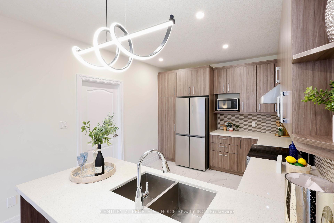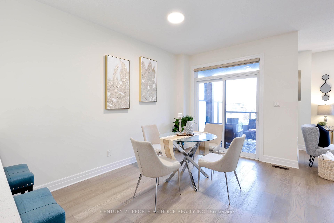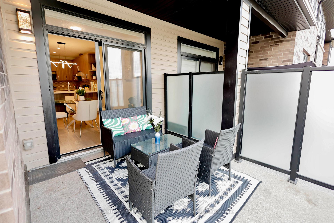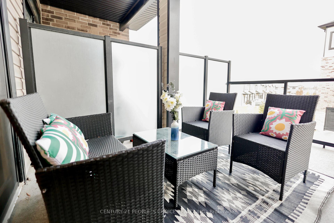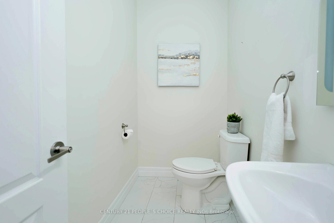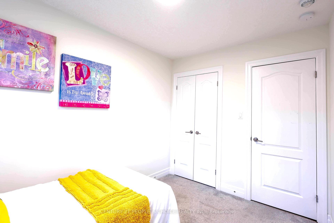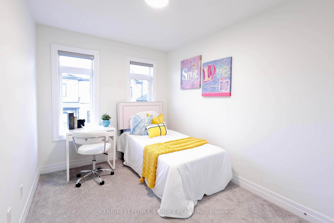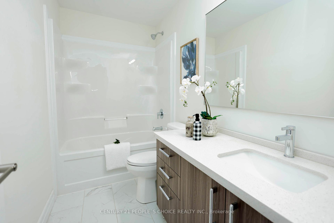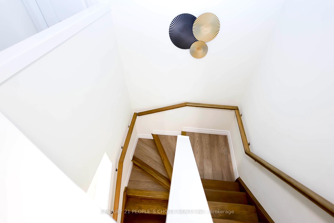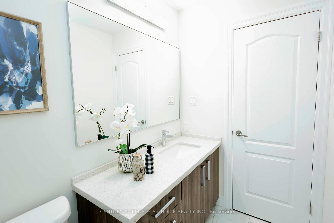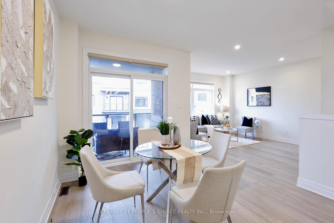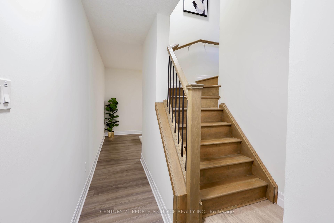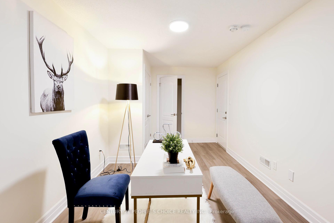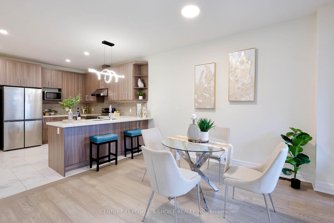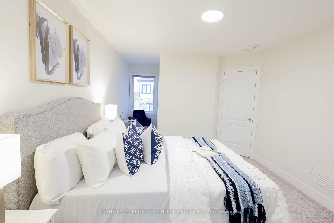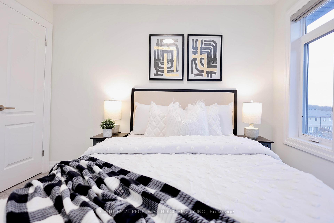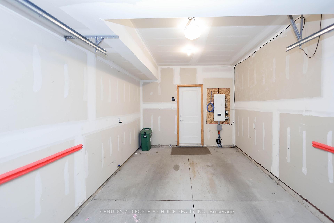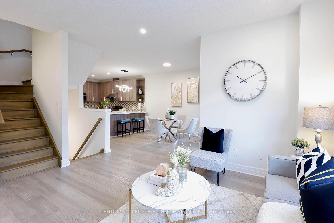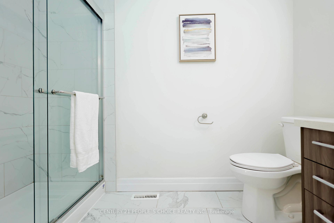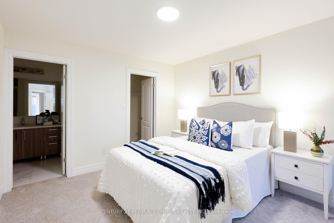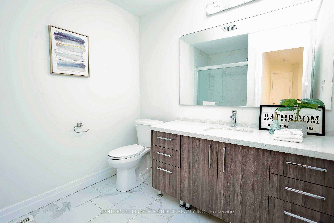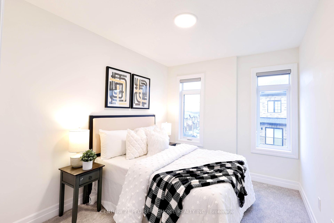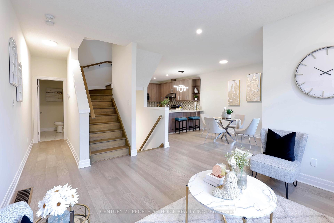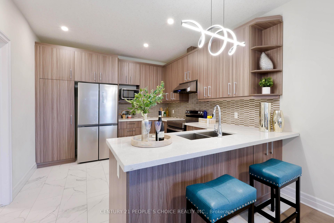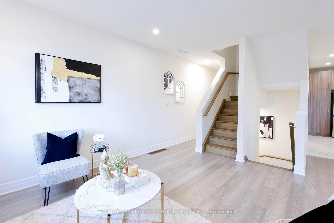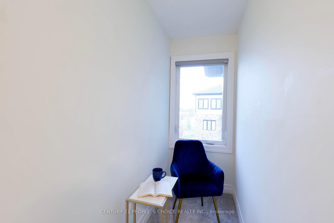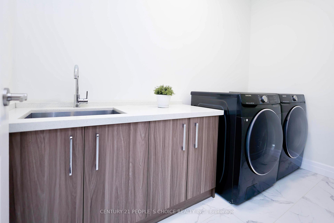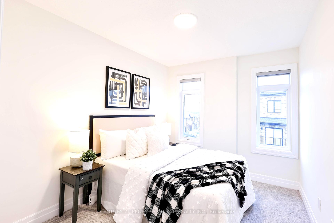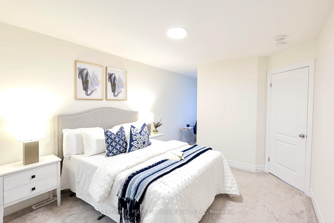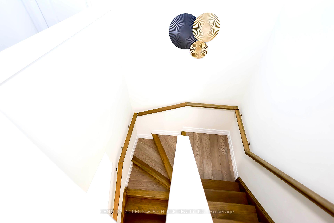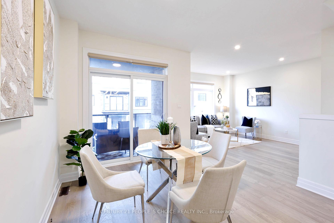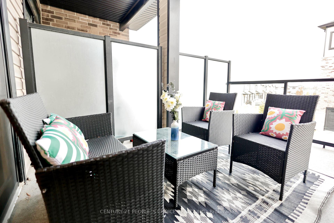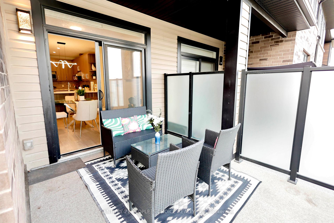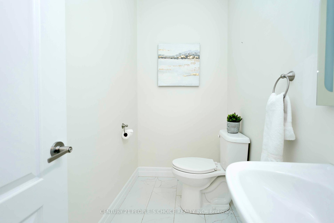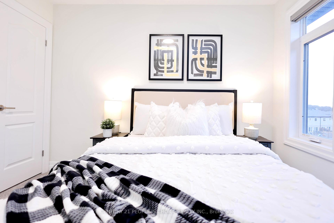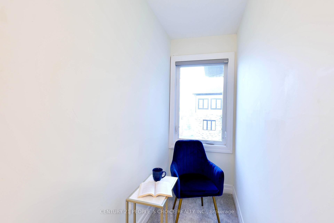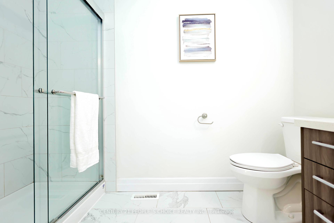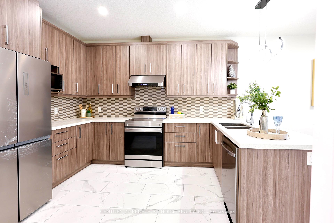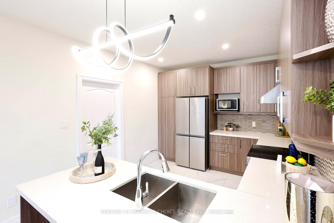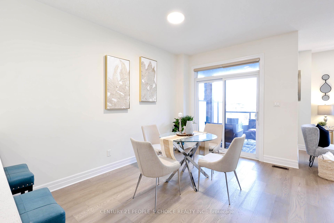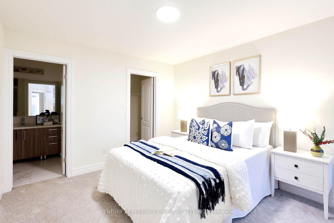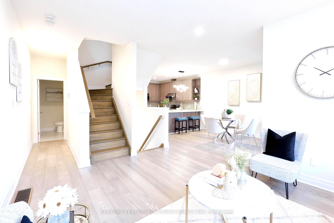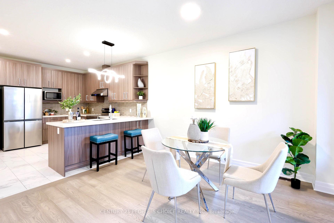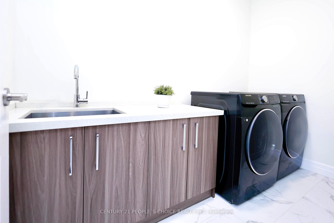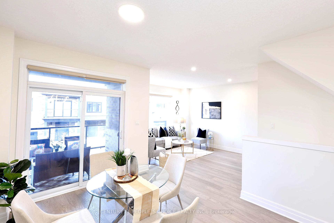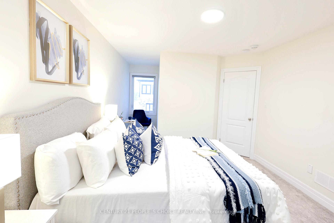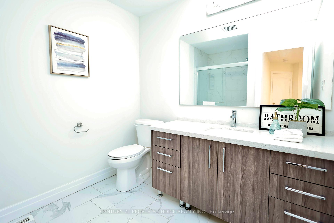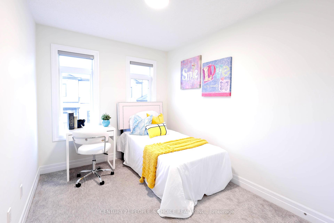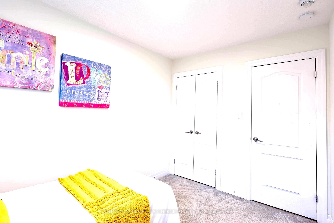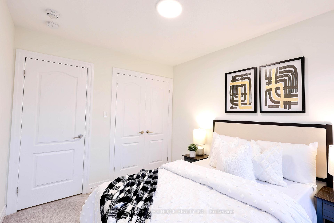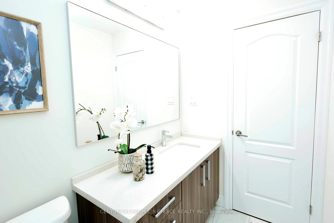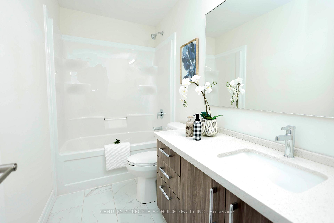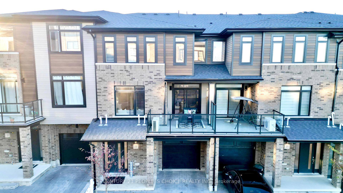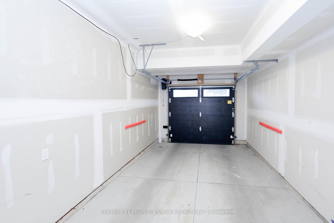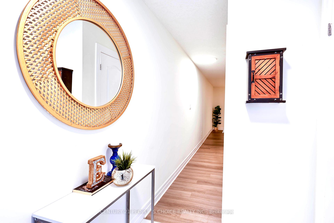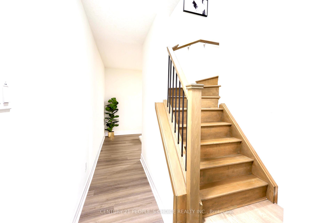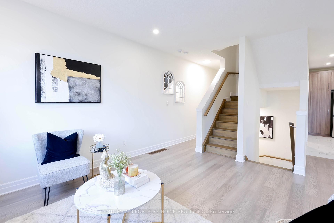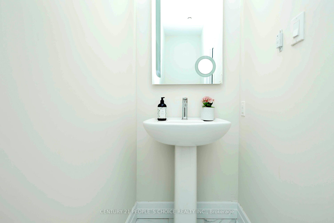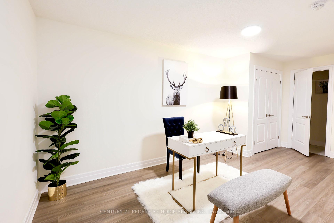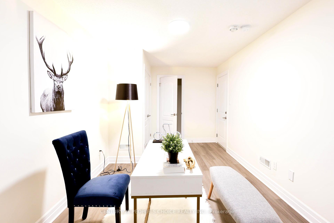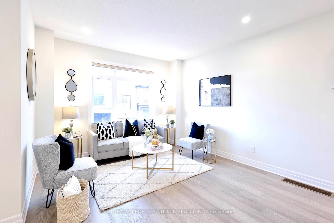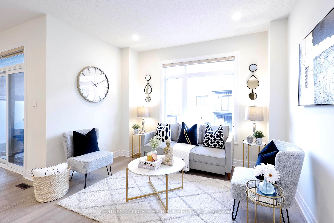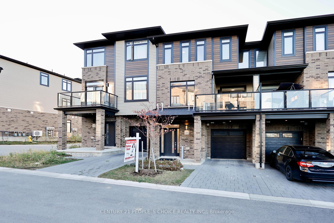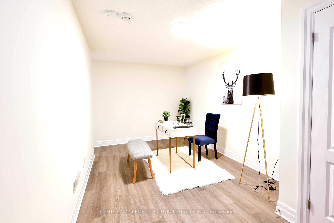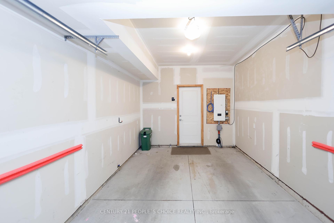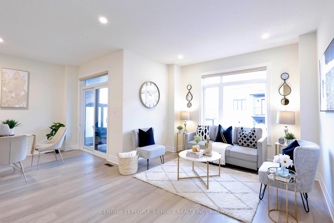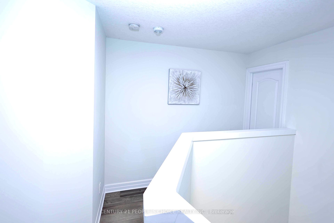$585,500
Available - For Sale
Listing ID: X10425509
2610 Kettering Pl , Unit 23, London, N6M 0J4, Ontario
| Introducing a gem property of south London. Fantastic very spacious 3 storey Townhouse is just 2 years young having generous sized patio & spectacular view of park & green space. Enjoy the BBQ on huge deck/patio & peaceful views from your home. Scenic park view from Living, Dining & patio. Marvellous entry & large foyer & hallway on main level. Large sized office space on main level with 2 pc washroom can be used as Family room or Kids play room. Extra entry from the garage inside the house. Thousand spent on upgrades. 9' Ceiling on Second level with open concept Kitchen/Living/Dining walk-out to airy patio overlooking to green conservation area & park. Huge Kitchen Island with quartz counter top. Massive master bd rm with cozy reading space & 4 pc ensuite. Good sized two other bedrooms & 4 Washrooms with quartz counter top. Pot lights on main floor. Tastefully upgraded kitchen with abundant natural light, Hand scraped engineered hardwood on main & second level. Brand new trendy light fixtures, Hand stained poplar stairs with wood handrails, upgraded kitchen with tall & stylish cabinet, designer backsplash & latest stainless steel appliances. Laundry on 2nd level. Conveniently located near all the amenities - Banks, schools, parks, Minutes to Hwy 401, All Big Boxed Stores, Plazas, Trails, Shopping Centre & Hospitals. The Exceptionally Low Maintenance fee of just $75/month. |
| Extras: All Electric light fixtures, Mirrors, Blinds, Stainless Steel Double Door Fridge, Stove, Dishwasher, washer & Dryer. |
| Price | $585,500 |
| Taxes: | $0.00 |
| Address: | 2610 Kettering Pl , Unit 23, London, N6M 0J4, Ontario |
| Apt/Unit: | 23 |
| Lot Size: | 22.00 x 52.00 (Feet) |
| Acreage: | < .50 |
| Directions/Cross Streets: | TAKE EXIT 194 FROM ON 401W CONTINUE TO VETERANS ME |
| Rooms: | 8 |
| Rooms +: | 1 |
| Bedrooms: | 3 |
| Bedrooms +: | 1 |
| Kitchens: | 1 |
| Kitchens +: | 0 |
| Family Room: | N |
| Basement: | None |
| Approximatly Age: | 0-5 |
| Property Type: | Att/Row/Twnhouse |
| Style: | 3-Storey |
| Exterior: | Brick, Stone |
| Garage Type: | Attached |
| (Parking/)Drive: | Private |
| Drive Parking Spaces: | 1 |
| Pool: | None |
| Approximatly Age: | 0-5 |
| Approximatly Square Footage: | 1500-2000 |
| Fireplace/Stove: | N |
| Heat Source: | Gas |
| Heat Type: | Forced Air |
| Central Air Conditioning: | Central Air |
| Laundry Level: | Upper |
| Elevator Lift: | N |
| Sewers: | Sewers |
| Water: | Municipal |
$
%
Years
This calculator is for demonstration purposes only. Always consult a professional
financial advisor before making personal financial decisions.
| Although the information displayed is believed to be accurate, no warranties or representations are made of any kind. |
| CENTURY 21 PEOPLE`S CHOICE REALTY INC. |
|
|

Ajay Chopra
Sales Representative
Dir:
647-533-6876
Bus:
6475336876
| Virtual Tour | Book Showing | Email a Friend |
Jump To:
At a Glance:
| Type: | Freehold - Att/Row/Twnhouse |
| Area: | Middlesex |
| Municipality: | London |
| Neighbourhood: | South U |
| Style: | 3-Storey |
| Lot Size: | 22.00 x 52.00(Feet) |
| Approximate Age: | 0-5 |
| Beds: | 3+1 |
| Baths: | 4 |
| Fireplace: | N |
| Pool: | None |
Locatin Map:
Payment Calculator:

