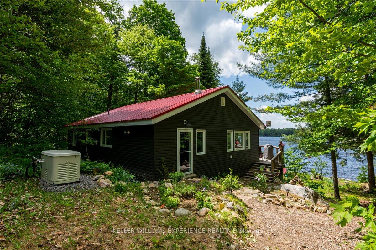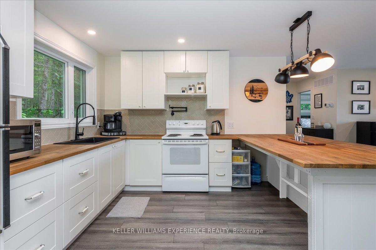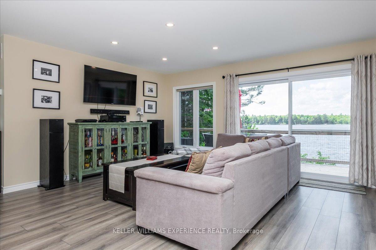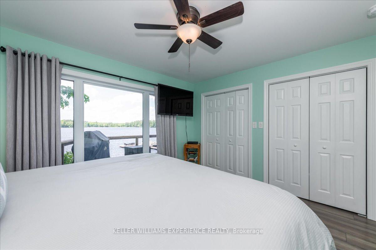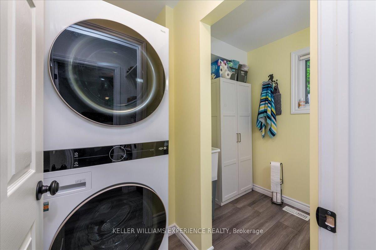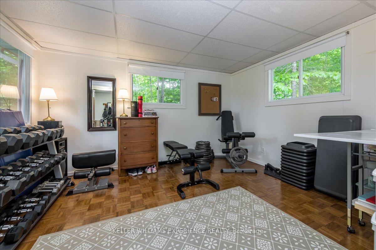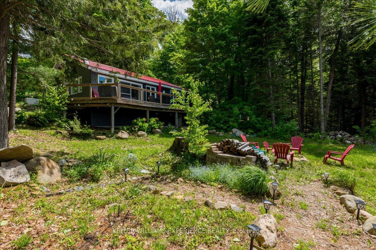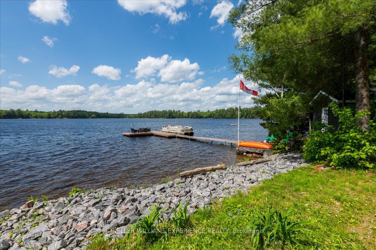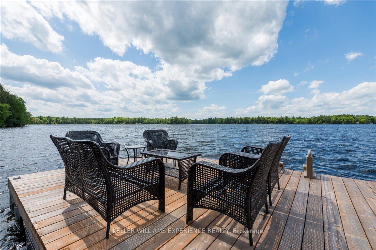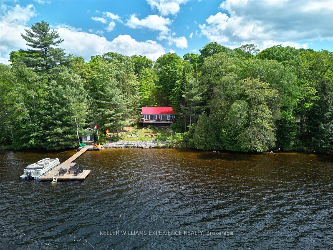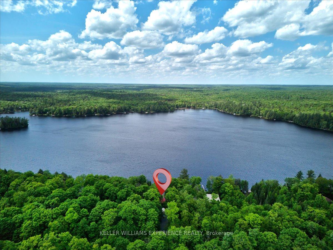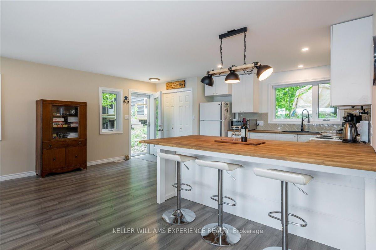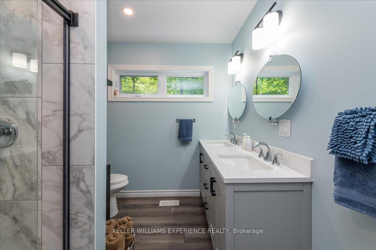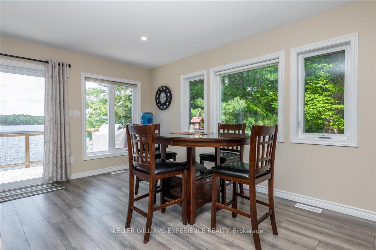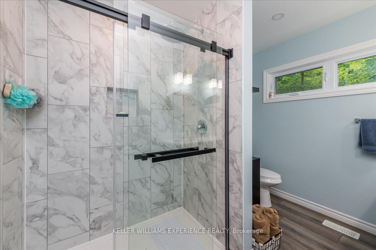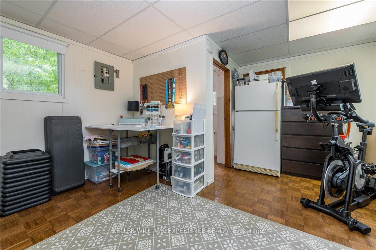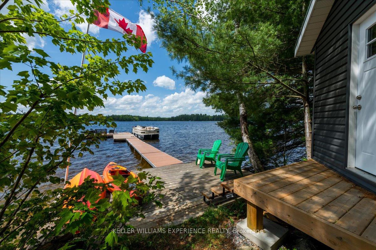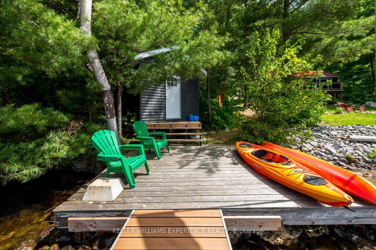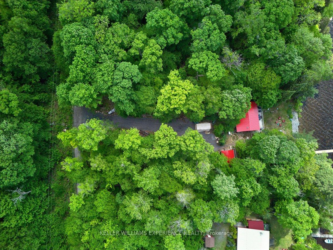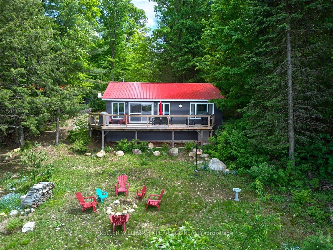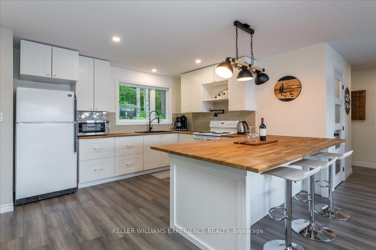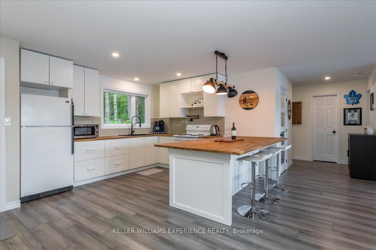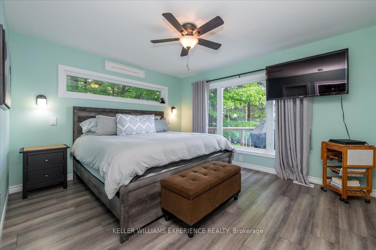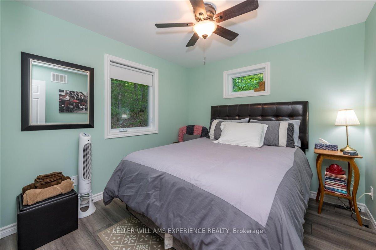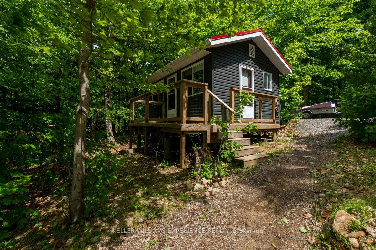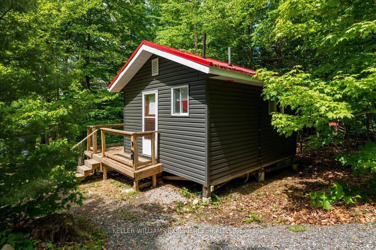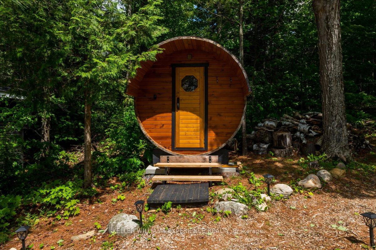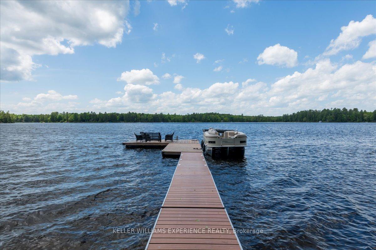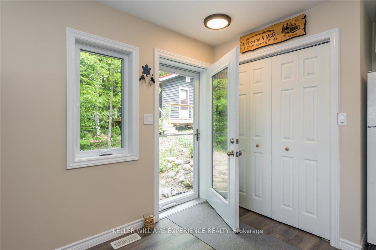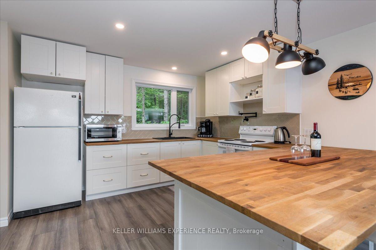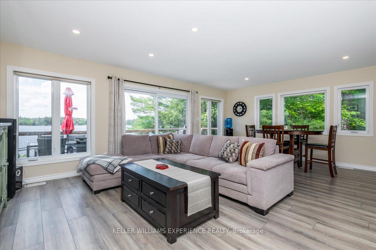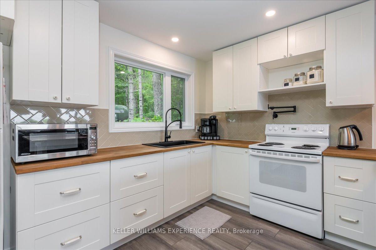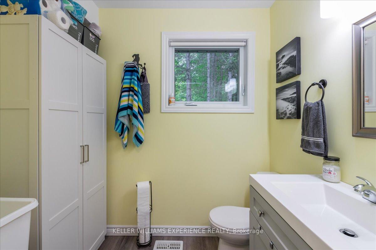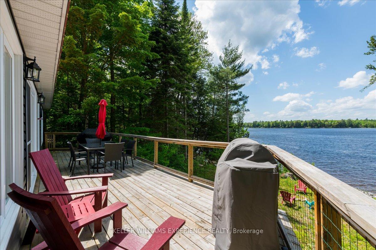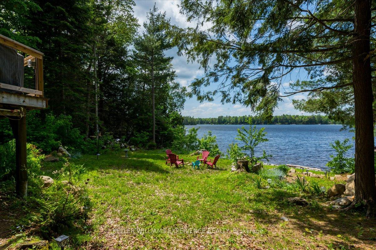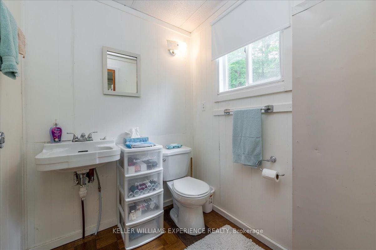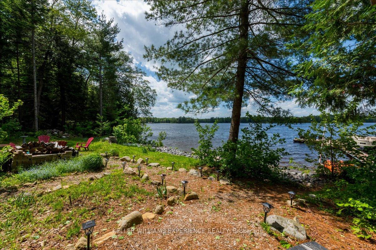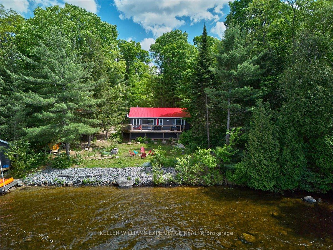$899,000
Available - For Sale
Listing ID: X10425736
1123 Whispering Pines Tr , Bracebridge, P1L 1X3, Ontario
| Welcome to 1123 Whispering Pines Trail, nestled on the serene eastern shore of Pine Lake. This all-season home with forced air and A/C promises tranquility and comfort in every season, situated on a peaceful private road. Step into this meticulously upgraded home with two bedrooms and two bathrooms, offering ample space for relaxation and rejuvenation. Additionally, a charming bunkhouse with a two-piece bathroom offers versatile accommodation options for guests or additional living space. For added peace of mind, a 14k Generac generator stands ready to ensure uninterrupted comfort regardless of the elements. Outside, a 75-foot dock beckons you to embrace waterfront sunsets every evening, providing the perfect spot for fishing, swimming, or simply soaking up the sun. Take in the breathtaking views of the tranquil lake from the comfort of your own home, where every day feels like a retreat. This stunning waterfront also features a lake side sauna. Don't miss your chance to own this slice of paradise on Pine Lake. Experience the ultimate in lakeside living at 1123 Whispering Pines Trail |
| Price | $899,000 |
| Taxes: | $4190.22 |
| Address: | 1123 Whispering Pines Tr , Bracebridge, P1L 1X3, Ontario |
| Lot Size: | 165.00 x 230.00 (Feet) |
| Directions/Cross Streets: | Fraserburg Road To Gallaugher Rd Pvt To Whispering Pines Trail To S.O.P |
| Rooms: | 7 |
| Rooms +: | 2 |
| Bedrooms: | 2 |
| Bedrooms +: | 1 |
| Kitchens: | 1 |
| Family Room: | N |
| Basement: | Crawl Space, Half |
| Property Type: | Detached |
| Style: | Bungalow |
| Exterior: | Vinyl Siding |
| Garage Type: | None |
| (Parking/)Drive: | Pvt Double |
| Drive Parking Spaces: | 10 |
| Pool: | None |
| Other Structures: | Garden Shed |
| Approximatly Square Footage: | 1100-1500 |
| Fireplace/Stove: | N |
| Heat Source: | Propane |
| Heat Type: | Forced Air |
| Central Air Conditioning: | Central Air |
| Laundry Level: | Main |
| Sewers: | Septic |
| Water: | Well |
| Water Supply Types: | Drilled Well |
$
%
Years
This calculator is for demonstration purposes only. Always consult a professional
financial advisor before making personal financial decisions.
| Although the information displayed is believed to be accurate, no warranties or representations are made of any kind. |
| KELLER WILLIAMS EXPERIENCE REALTY |
|
|

Ajay Chopra
Sales Representative
Dir:
647-533-6876
Bus:
6475336876
| Virtual Tour | Book Showing | Email a Friend |
Jump To:
At a Glance:
| Type: | Freehold - Detached |
| Area: | Muskoka |
| Municipality: | Bracebridge |
| Style: | Bungalow |
| Lot Size: | 165.00 x 230.00(Feet) |
| Tax: | $4,190.22 |
| Beds: | 2+1 |
| Baths: | 3 |
| Fireplace: | N |
| Pool: | None |
Locatin Map:
Payment Calculator:

