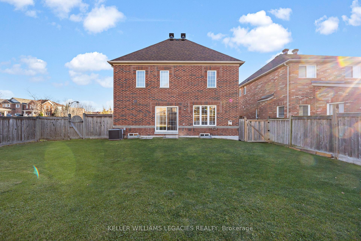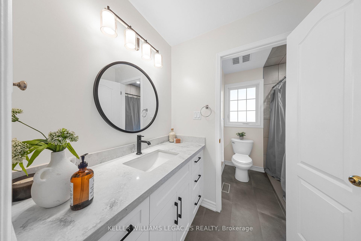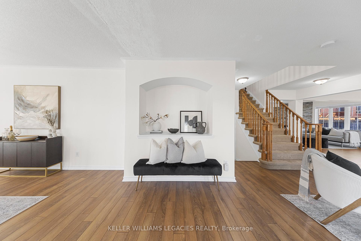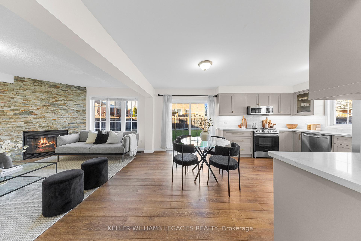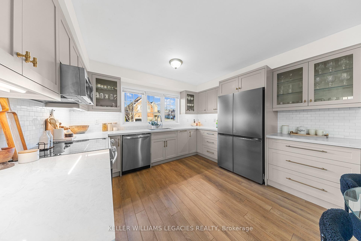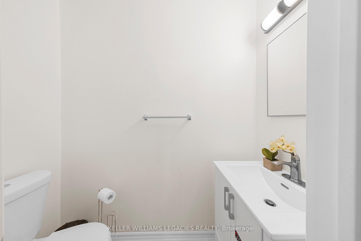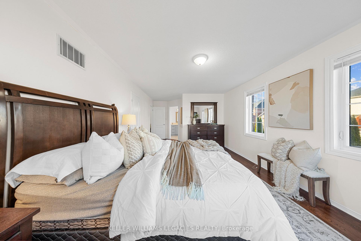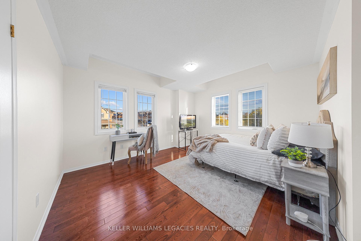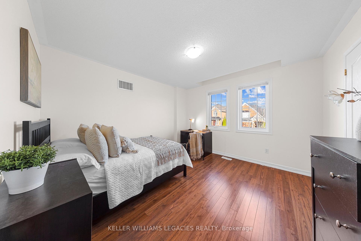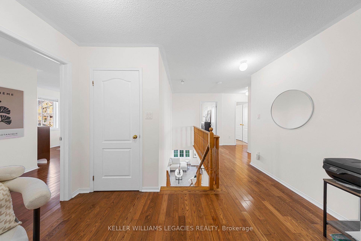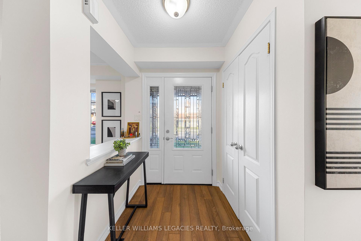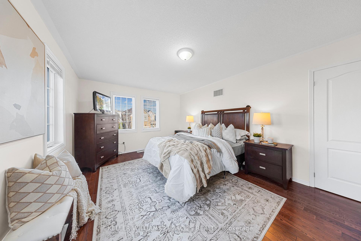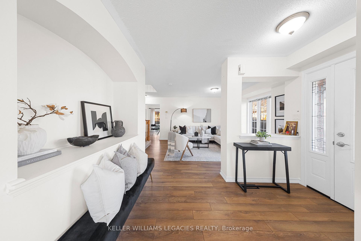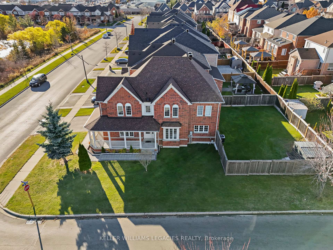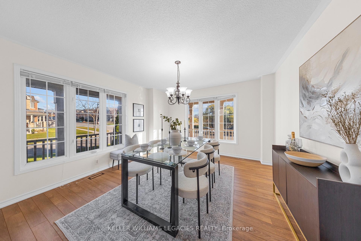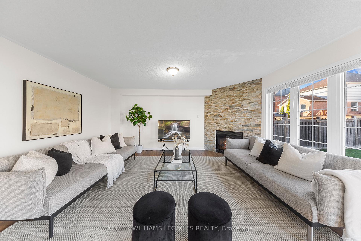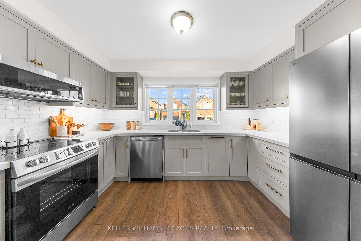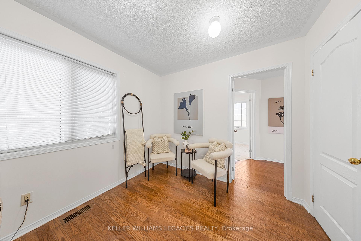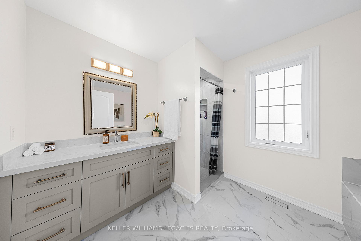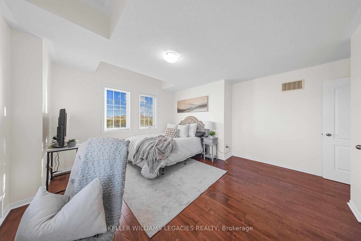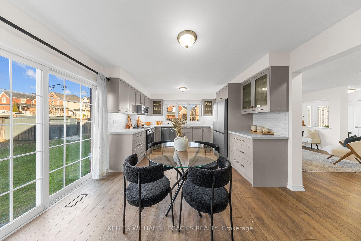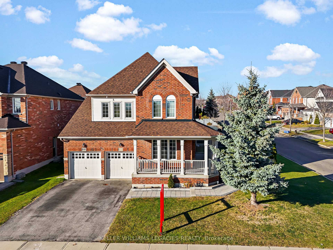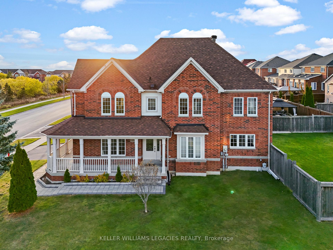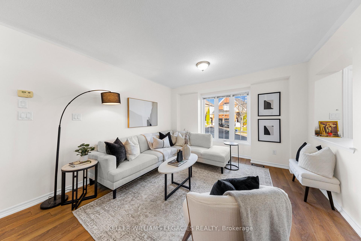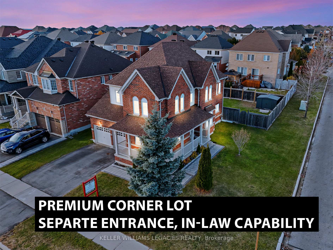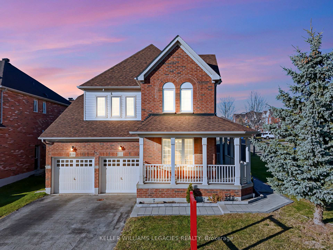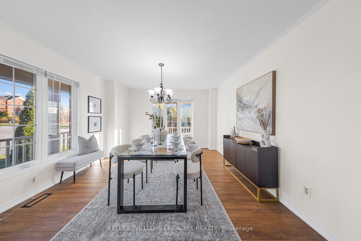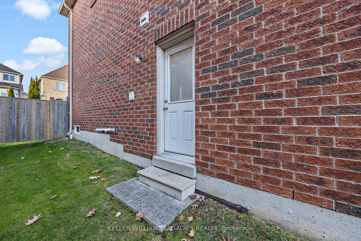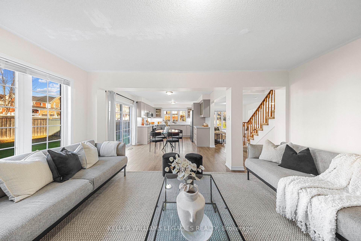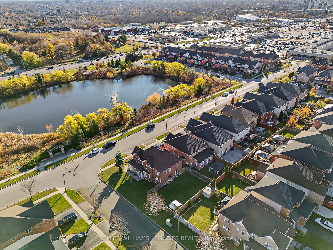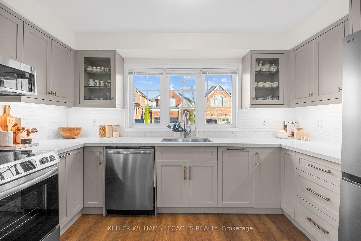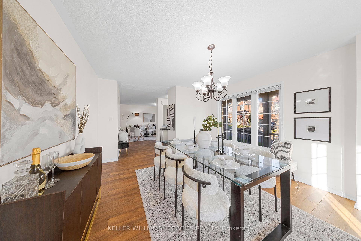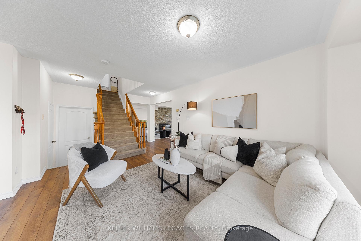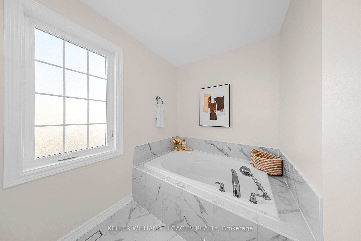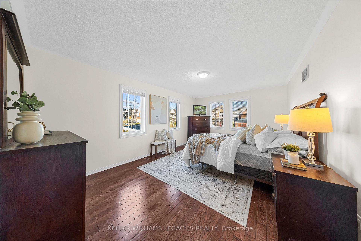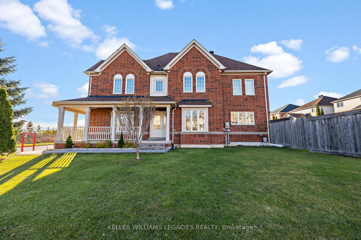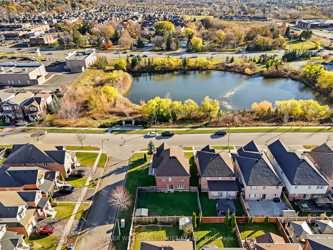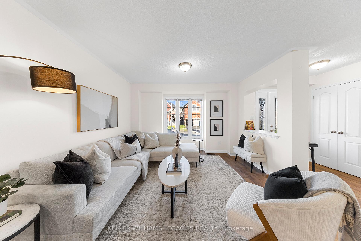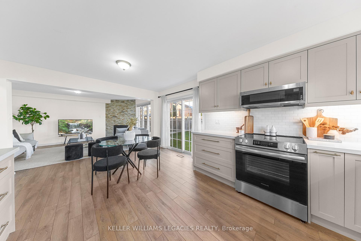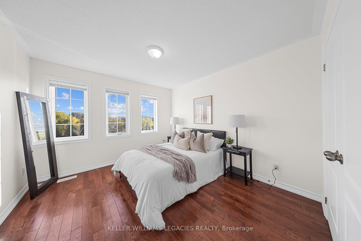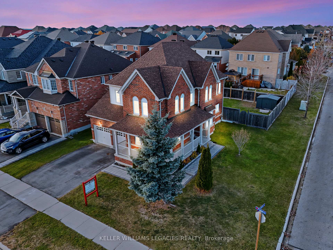$899,000
Available - For Sale
Listing ID: E10427350
699 McCue Dr , Oshawa, L1K 0G9, Ontario
| Discover this stunning detached home on a premium 60'x108' corner lot in North Oshawa's highly desirable "Taunton" neighborhood, offering serene pond views with no front neighbors. This property boasts one of the largest fully fenced backyards in the community, enhanced by exceptional curb appeal with interlock pathways and elegant landscaping. Inside, enjoy a thoughtfully designed layout with spacious living, dining, and family rooms, perfect for entertaining. The main floor features modern laminate flooring and is freshly painted in BM White Dove for a timeless look. The open-concept family/breakfast/kitchen area showcases a custom kitchen with BM Revere Pewter cabinetry, glass doors, quartz countertops, a crystal-tiled backsplash, and brand-new stainless steel appliances. The family rooms cozy fireplace and stone accent wall add warmth and charm. The second floor offers a versatile loft/office space, ideal for remote work, and four generously sized bedrooms with hardwood flooring throughout. Fully renovated bathrooms feature custom cabinetry, quartz countertops, and porcelain tiles for a spa-like touch. Recent updates include a new roof (2021), furnace, AC, and hot water heater (2020), second-floor windows (2019), and a complete kitchen and bathroom renovation (2024). Additional upgrades include carpeted stairs (2024) and interlock pathways (2023).With in-law suite potential via a separate entrance to the full, unfinished basement, this home offers incredible versatility. Complete with a wrap-around porch, double-car garage, and proximity to parks, schools, and amenities, this home is truly a rare find. Don't miss this opportunity! |
| Extras: Brand New Stainless Steel Double-Door Fridge, Slide-in Stove, Dishwasher, OTR Fan & Microwave. Existing Washer & Dryer, 2 Garage Door Openers w/Keypad & Remotes. |
| Price | $899,000 |
| Taxes: | $7187.34 |
| Assessment Year: | 2024 |
| Address: | 699 McCue Dr , Oshawa, L1K 0G9, Ontario |
| Lot Size: | 60.96 x 108.37 (Feet) |
| Directions/Cross Streets: | Harmony Road & Taunton Rd |
| Rooms: | 9 |
| Bedrooms: | 4 |
| Bedrooms +: | |
| Kitchens: | 1 |
| Family Room: | Y |
| Basement: | Full, Sep Entrance |
| Property Type: | Detached |
| Style: | 2-Storey |
| Exterior: | Brick |
| Garage Type: | Built-In |
| (Parking/)Drive: | Pvt Double |
| Drive Parking Spaces: | 4 |
| Pool: | None |
| Other Structures: | Garden Shed |
| Approximatly Square Footage: | 2500-3000 |
| Property Features: | Clear View, Fenced Yard, Lake/Pond, Public Transit, School |
| Fireplace/Stove: | Y |
| Heat Source: | Gas |
| Heat Type: | Forced Air |
| Central Air Conditioning: | Central Air |
| Laundry Level: | Main |
| Sewers: | Sewers |
| Water: | Municipal |
$
%
Years
This calculator is for demonstration purposes only. Always consult a professional
financial advisor before making personal financial decisions.
| Although the information displayed is believed to be accurate, no warranties or representations are made of any kind. |
| KELLER WILLIAMS LEGACIES REALTY |
|
|

Ajay Chopra
Sales Representative
Dir:
647-533-6876
Bus:
6475336876
| Virtual Tour | Book Showing | Email a Friend |
Jump To:
At a Glance:
| Type: | Freehold - Detached |
| Area: | Durham |
| Municipality: | Oshawa |
| Neighbourhood: | Taunton |
| Style: | 2-Storey |
| Lot Size: | 60.96 x 108.37(Feet) |
| Tax: | $7,187.34 |
| Beds: | 4 |
| Baths: | 3 |
| Fireplace: | Y |
| Pool: | None |
Locatin Map:
Payment Calculator:

