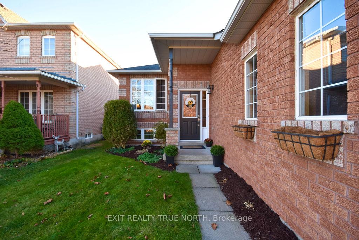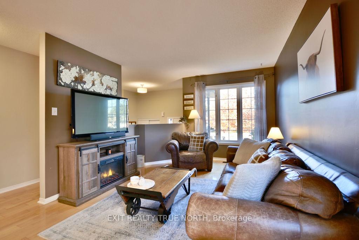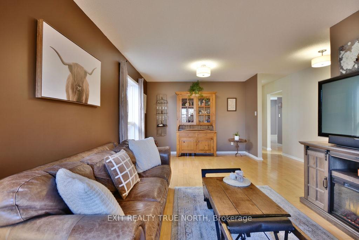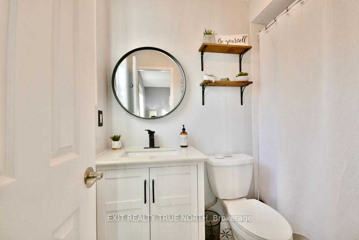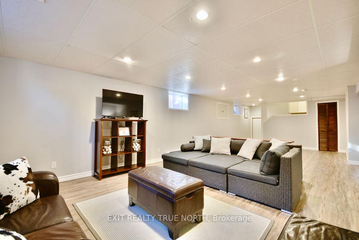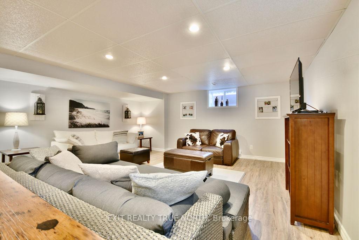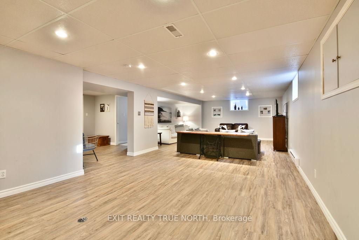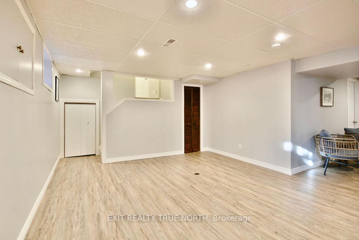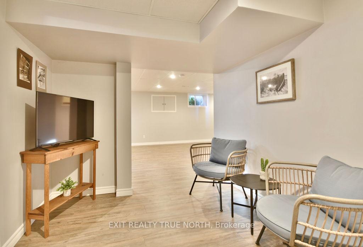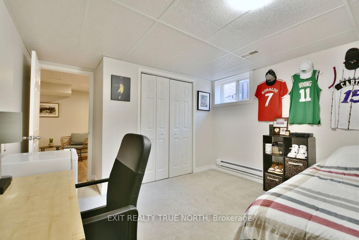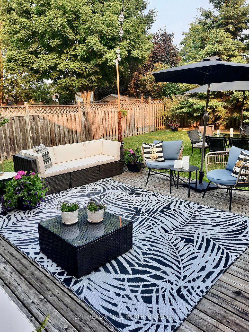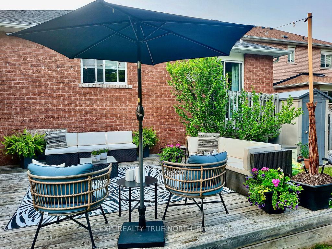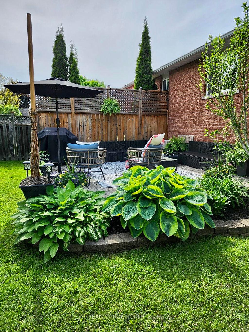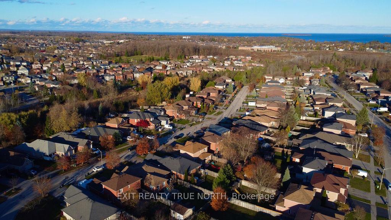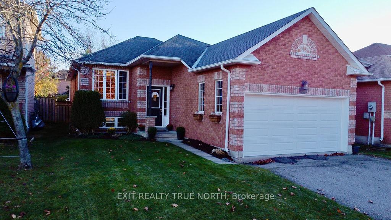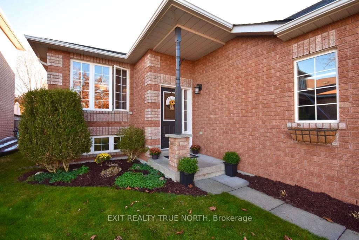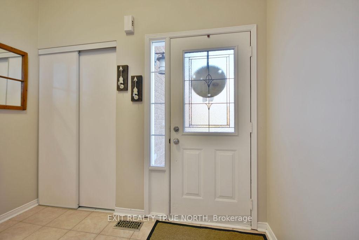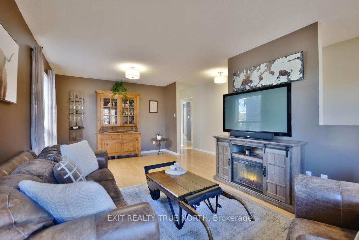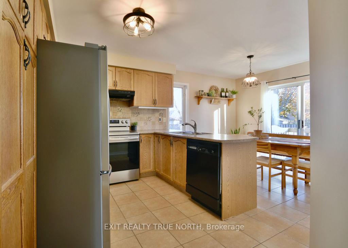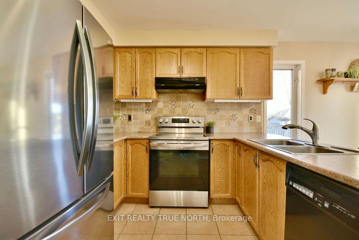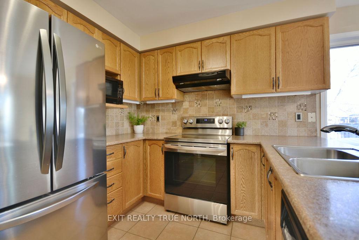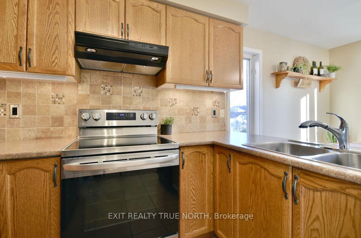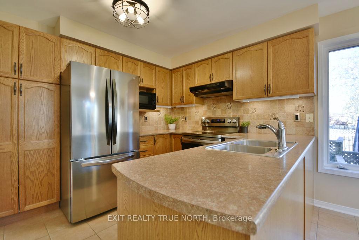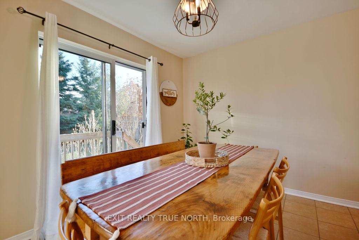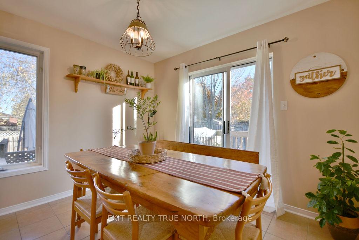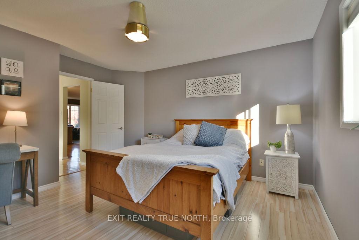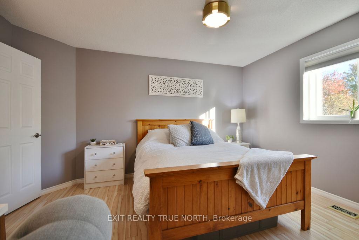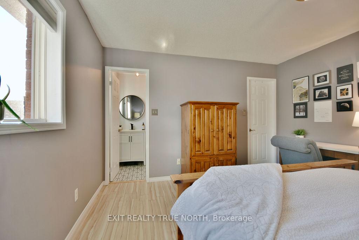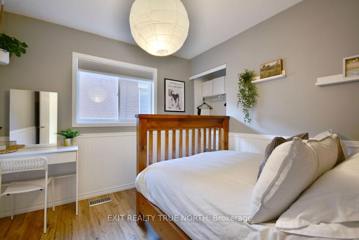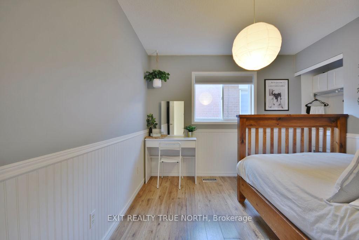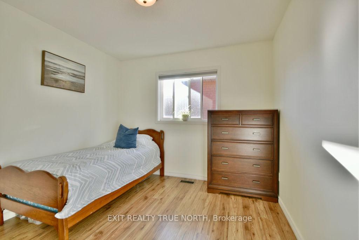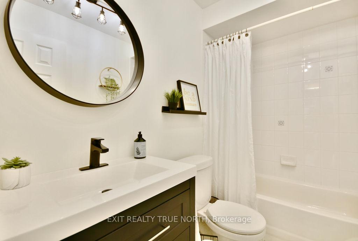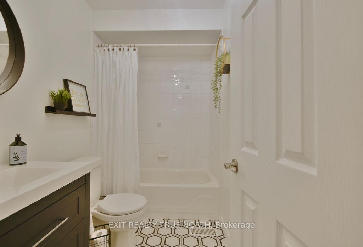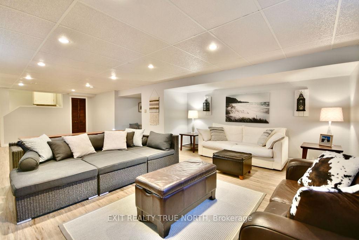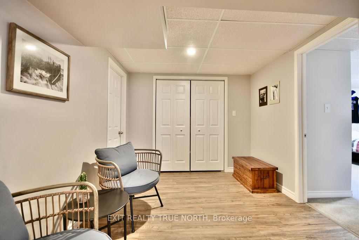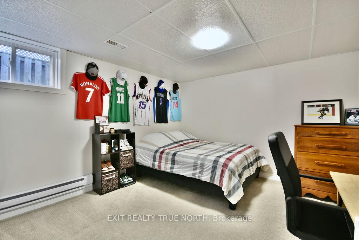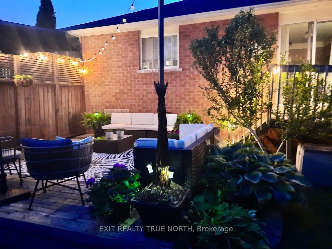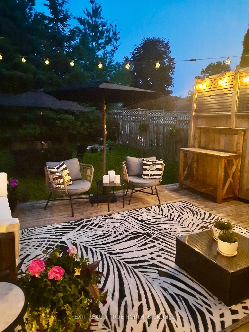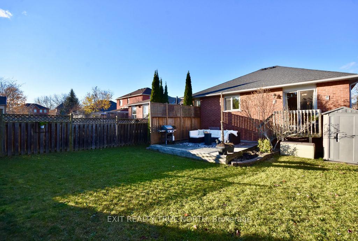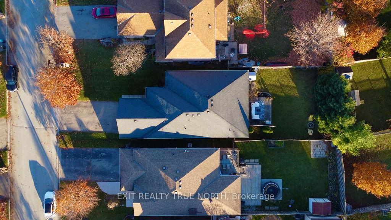$868,000
Available - For Sale
Listing ID: N10426746
1321 Vincent Cres , Innisfil, L9S 1Z8, Ontario
| Welcome to 1321 Vincent Crescent, a delightful all-brick raised bungalow located in the heart of Alcona, one of Innisfil's most sought-after neighbourhoods! This home combines style and functionality, featuring modern renovated bathrooms and offering a warm and inviting space perfect for families. The fully finished basement provides extra versatility with a large recreation room perfect for entertaining, a games area, or cozy family movie nights-plus an additional bedroom, ideal for guests or extended family. Step outside to enjoy the great-sized backyard, perfect for kids to play or hosting evening dinners in the summer. Located in a family-friendly neighbourhood, this home is close to shops, restaurants, and schools, and offers a convenient location for commuters. Don't miss your chance to call 1321 Vincent Crescent home. |
| Price | $868,000 |
| Taxes: | $4274.65 |
| Assessment: | $379000 |
| Assessment Year: | 2024 |
| Address: | 1321 Vincent Cres , Innisfil, L9S 1Z8, Ontario |
| Lot Size: | 40.02 x 132.21 (Feet) |
| Acreage: | < .50 |
| Directions/Cross Streets: | Innisfil Beach Rd to Alcona, Right onto Webster Blvd, Right onto Mill St, Left onto Forest St, Left |
| Rooms: | 7 |
| Rooms +: | 3 |
| Bedrooms: | 3 |
| Bedrooms +: | 1 |
| Kitchens: | 1 |
| Family Room: | Y |
| Basement: | Finished, Full |
| Property Type: | Detached |
| Style: | Bungalow |
| Exterior: | Brick |
| Garage Type: | Attached |
| (Parking/)Drive: | Pvt Double |
| Drive Parking Spaces: | 4 |
| Pool: | None |
| Approximatly Square Footage: | 1100-1500 |
| Fireplace/Stove: | N |
| Heat Source: | Gas |
| Heat Type: | Forced Air |
| Central Air Conditioning: | Central Air |
| Sewers: | Sewers |
| Water: | Municipal |
$
%
Years
This calculator is for demonstration purposes only. Always consult a professional
financial advisor before making personal financial decisions.
| Although the information displayed is believed to be accurate, no warranties or representations are made of any kind. |
| EXIT REALTY TRUE NORTH |
|
|

Ajay Chopra
Sales Representative
Dir:
647-533-6876
Bus:
6475336876
| Book Showing | Email a Friend |
Jump To:
At a Glance:
| Type: | Freehold - Detached |
| Area: | Simcoe |
| Municipality: | Innisfil |
| Neighbourhood: | Alcona |
| Style: | Bungalow |
| Lot Size: | 40.02 x 132.21(Feet) |
| Tax: | $4,274.65 |
| Beds: | 3+1 |
| Baths: | 3 |
| Fireplace: | N |
| Pool: | None |
Locatin Map:
Payment Calculator:

