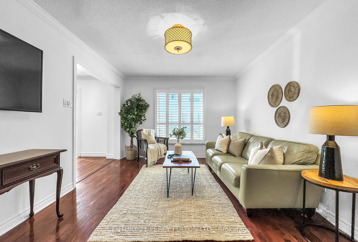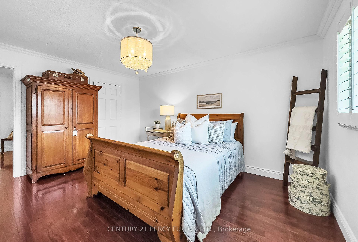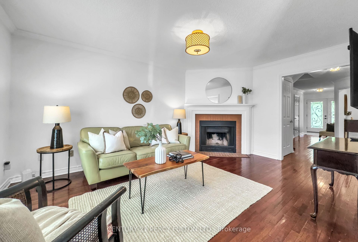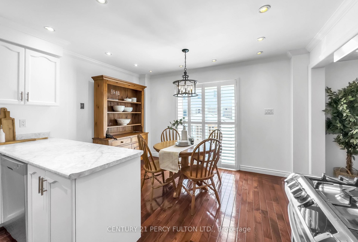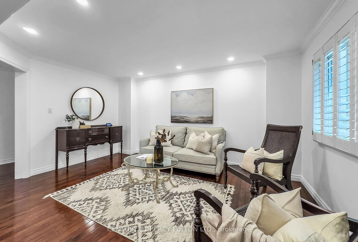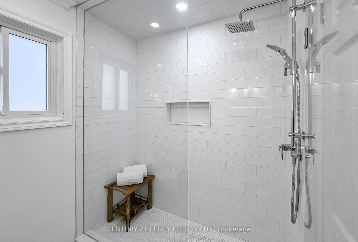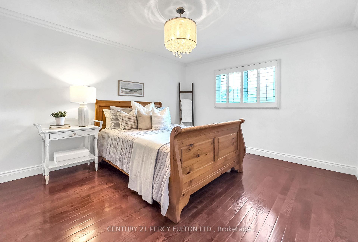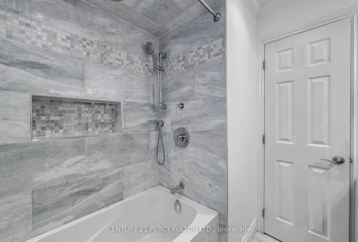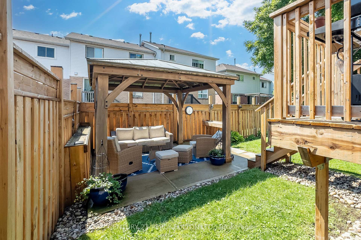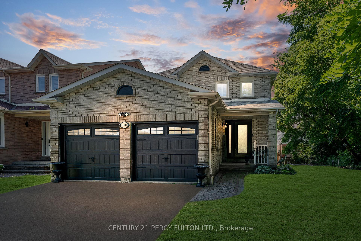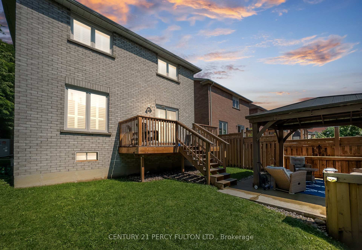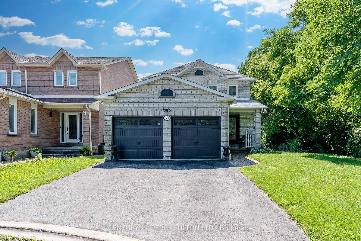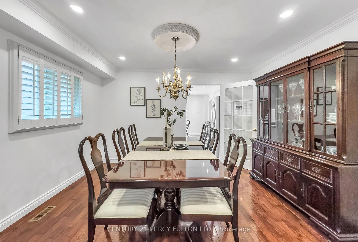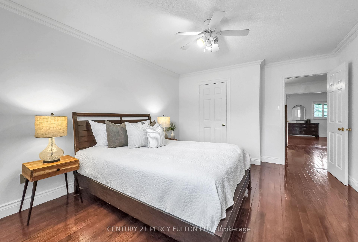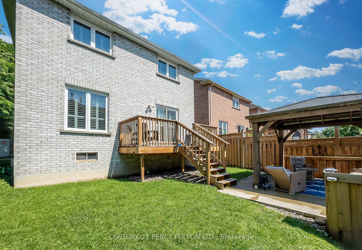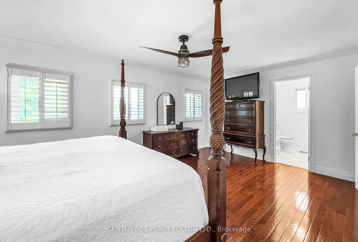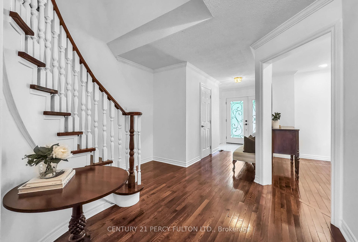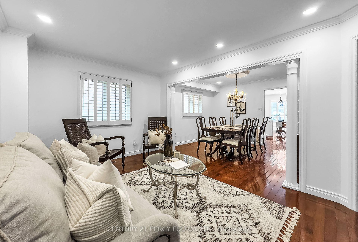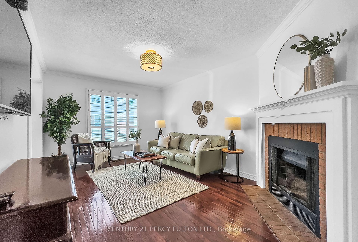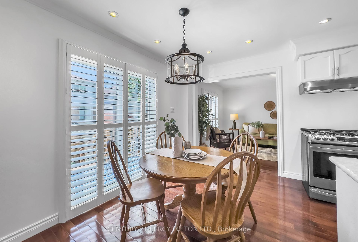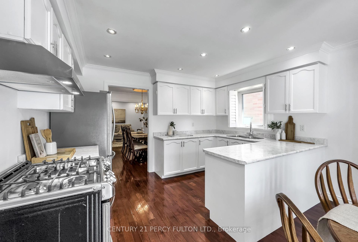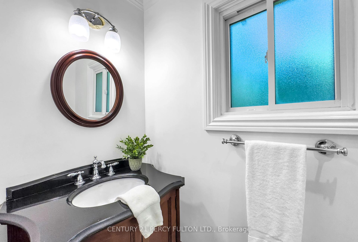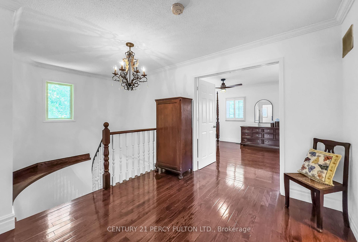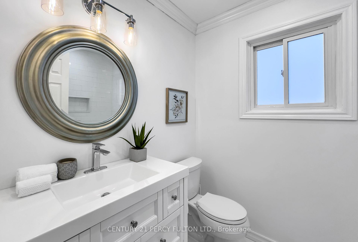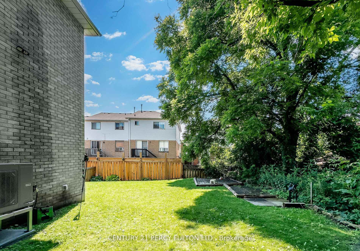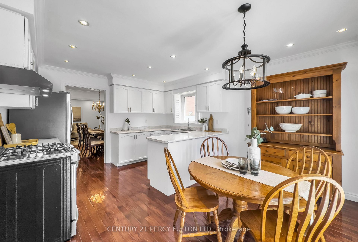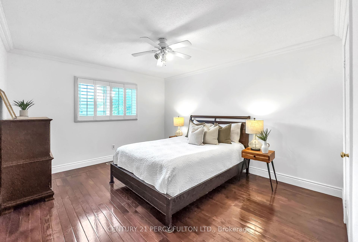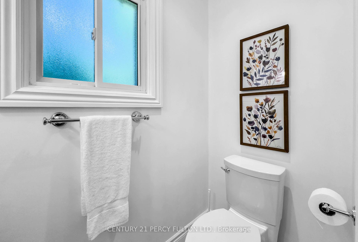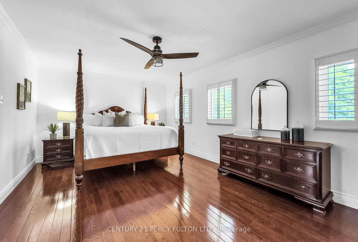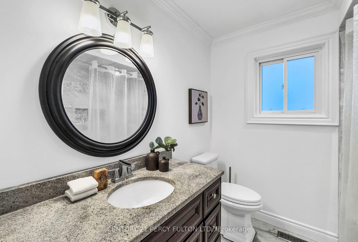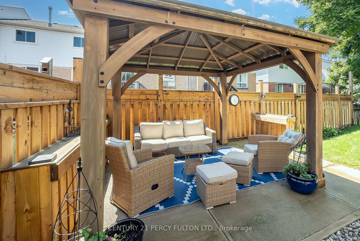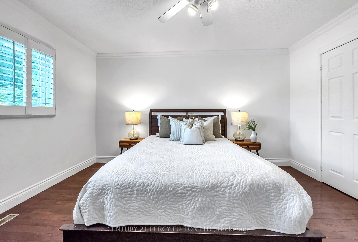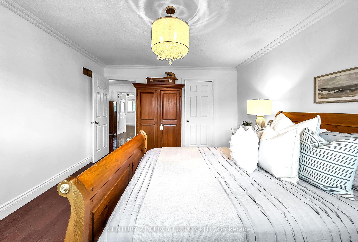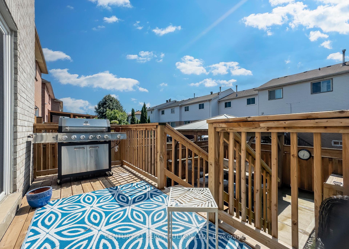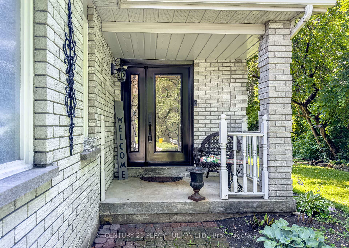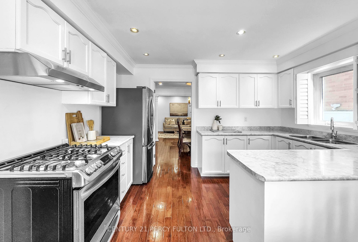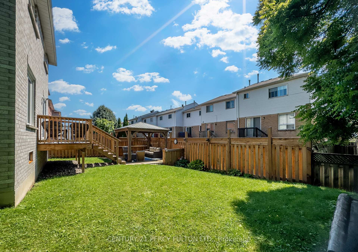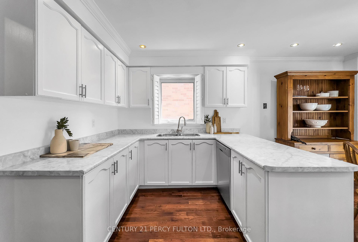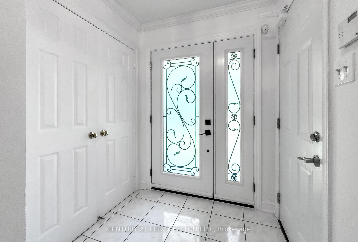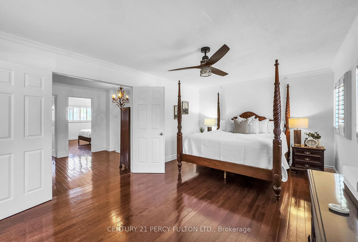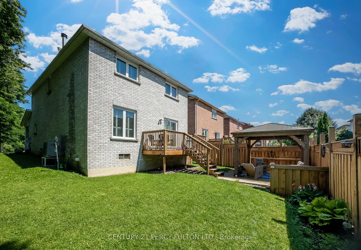$1,120,000
Available - For Sale
Listing ID: E10427236
1630 Burnside Dr , Pickering, L1V 6L6, Ontario
| Welcome To 1630 Burnside Drive! This Charming Family-Friendly Detached Home Is Situated On AChild-Safe Street In A Vibrant Neighborhood. Featuring Hardwood Floors Throughout, An UpgradedBathrooms, And A Beautiful Hardwood Staircase, This Residence Exudes Quality And Elegance. FreshlyPainted. The Perfect Backyard For Entertaining Is Ready To Host Your Family Events In A Private Setting.Conveniently Located Close To Walmart, Restaurants, And More, This Home Offers Both Comfort AndConvenience. Don't Miss The Opportunity To Make This Your Dream Home! |
| Extras: No Survey |
| Price | $1,120,000 |
| Taxes: | $6401.01 |
| Address: | 1630 Burnside Dr , Pickering, L1V 6L6, Ontario |
| Lot Size: | 35.11 x 110.14 (Feet) |
| Directions/Cross Streets: | Brock Road & Kingston Road |
| Rooms: | 8 |
| Bedrooms: | 3 |
| Bedrooms +: | |
| Kitchens: | 1 |
| Family Room: | Y |
| Basement: | Full |
| Property Type: | Detached |
| Style: | 2-Storey |
| Exterior: | Brick |
| Garage Type: | Attached |
| (Parking/)Drive: | Private |
| Drive Parking Spaces: | 2 |
| Pool: | None |
| Approximatly Square Footage: | 2000-2500 |
| Fireplace/Stove: | Y |
| Heat Source: | Gas |
| Heat Type: | Heat Pump |
| Central Air Conditioning: | Other |
| Sewers: | Sewers |
| Water: | Municipal |
$
%
Years
This calculator is for demonstration purposes only. Always consult a professional
financial advisor before making personal financial decisions.
| Although the information displayed is believed to be accurate, no warranties or representations are made of any kind. |
| CENTURY 21 PERCY FULTON LTD. |
|
|

Ajay Chopra
Sales Representative
Dir:
647-533-6876
Bus:
6475336876
| Book Showing | Email a Friend |
Jump To:
At a Glance:
| Type: | Freehold - Detached |
| Area: | Durham |
| Municipality: | Pickering |
| Neighbourhood: | Village East |
| Style: | 2-Storey |
| Lot Size: | 35.11 x 110.14(Feet) |
| Tax: | $6,401.01 |
| Beds: | 3 |
| Baths: | 3 |
| Fireplace: | Y |
| Pool: | None |
Locatin Map:
Payment Calculator:

