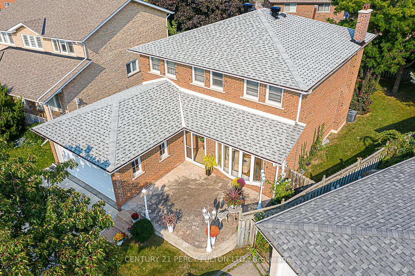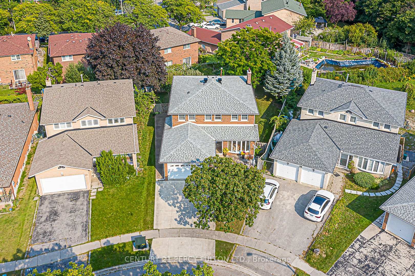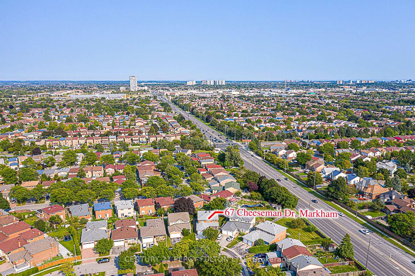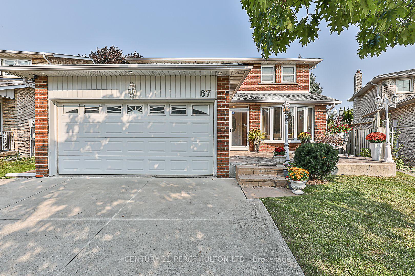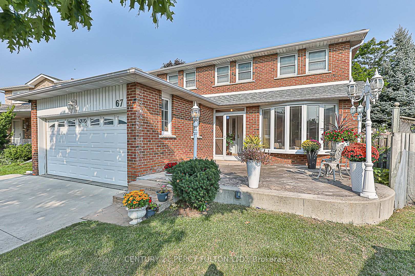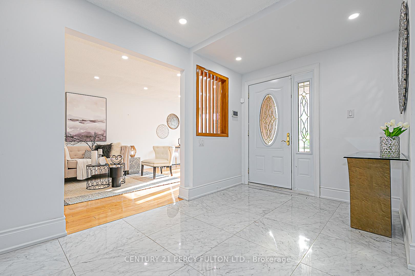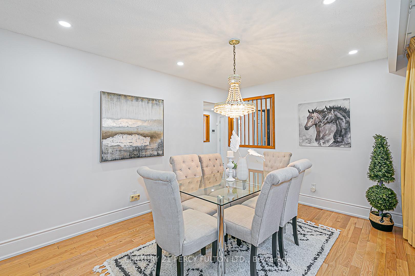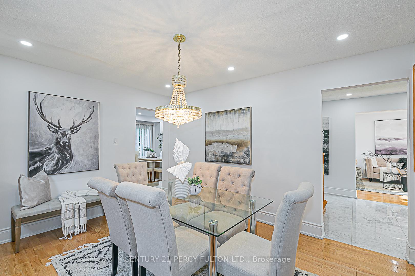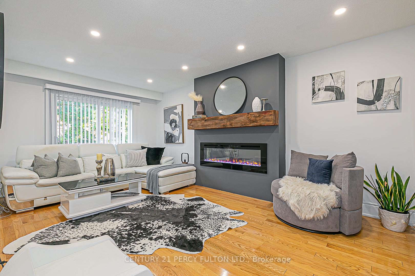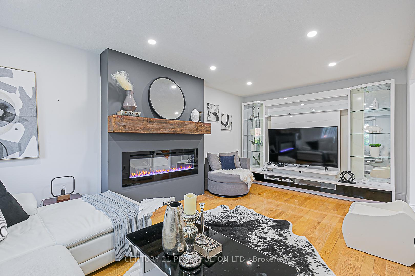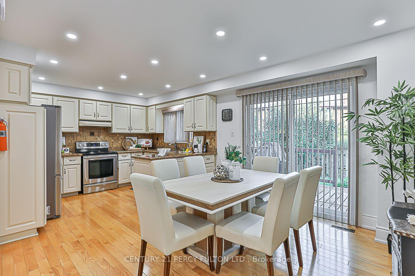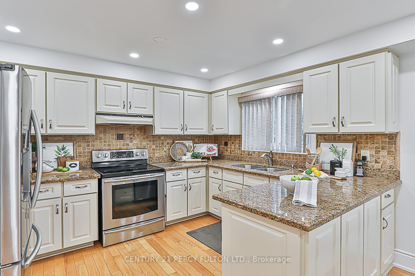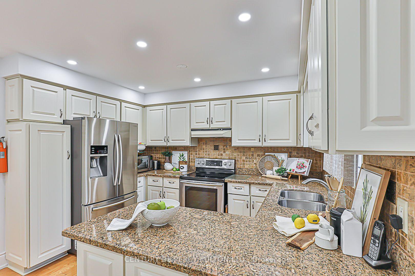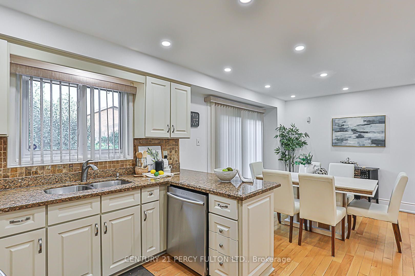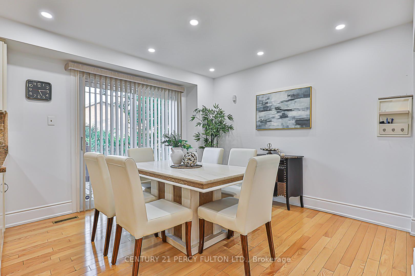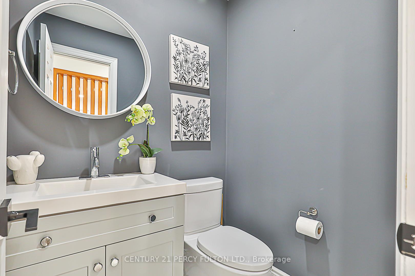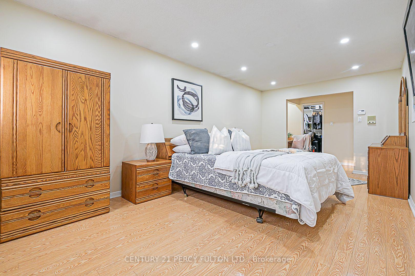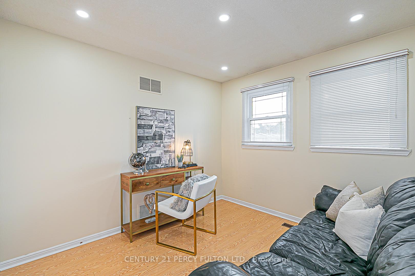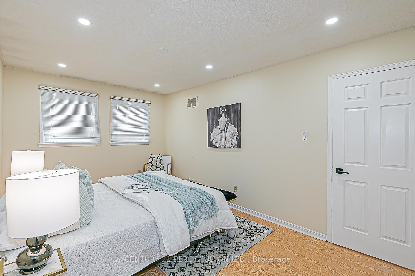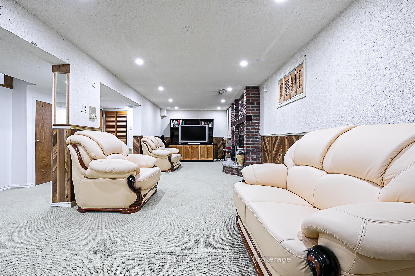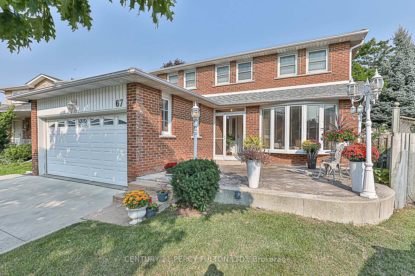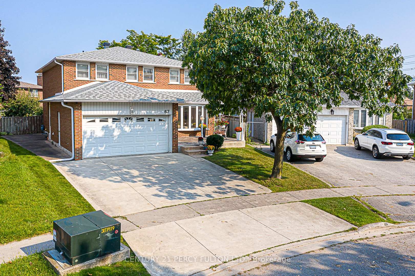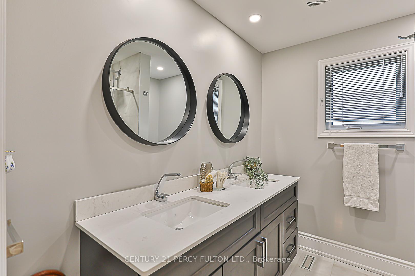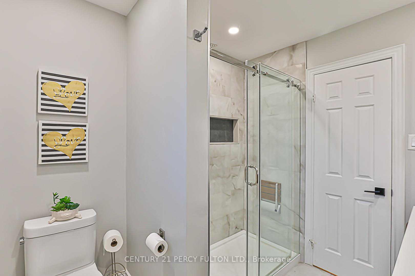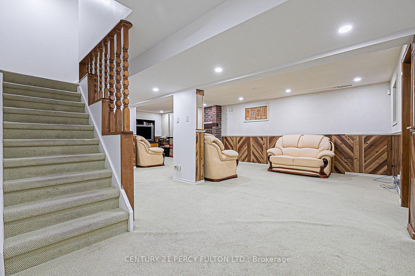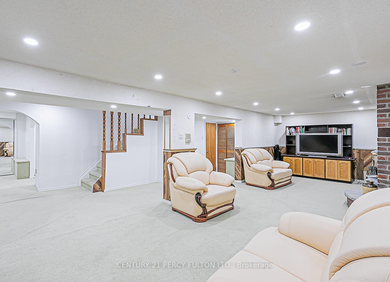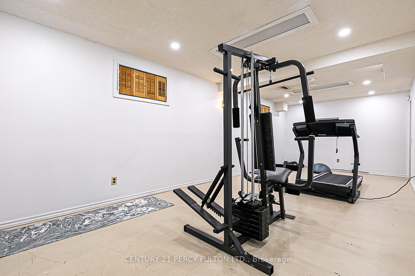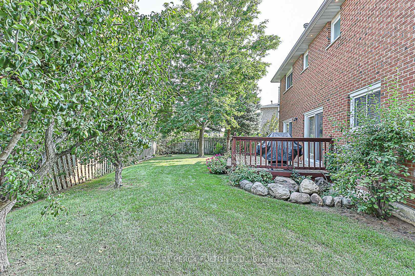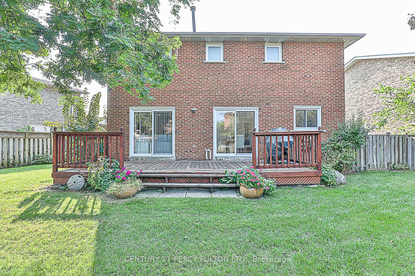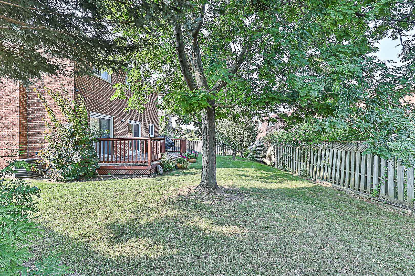$1,670,000
Available - For Sale
Listing ID: N9400312
67 Cheeseman Dr , Markham, L3R 3G3, Ontario
| Discover this beautifully maintained, 4-bedroom gem in Milliken Mills West! Original owners have thoughtfully updated this family-friendly home and is move-in ready. The main floor offers a bright living room, separate dining room and family room all filled with natural light. The eat-in kitchen, complete with a walkout to the deck, is perfect for family meals and outdoor entertaining. The primary bedroom features a walk-in closet, vanity area and private ensuite while the additional bedrooms are filled with light and ample space. Hardwood floors and pot lights throughout. The large, finished basement offers endless possibilities for recreation and extra living space. Located near parks, Pacific Mall, T&T Supermarket, and grocery stores with easy access to TTC. This home is an ideal opportunity for families and investors A MUST SEE! |
| Extras: Fridge, Stove, Washer, Dryer, All Window Coverings, All Electrical Light Fixtures, Garage Door Opener & Remote, Hot Water Tank (Owned) |
| Price | $1,670,000 |
| Taxes: | $6362.00 |
| Address: | 67 Cheeseman Dr , Markham, L3R 3G3, Ontario |
| Lot Size: | 29.13 x 197.39 (Feet) |
| Directions/Cross Streets: | Birchmount Rd/Steeles Ave E |
| Rooms: | 8 |
| Bedrooms: | 4 |
| Bedrooms +: | |
| Kitchens: | 1 |
| Family Room: | Y |
| Basement: | Finished |
| Approximatly Age: | 31-50 |
| Property Type: | Detached |
| Style: | 2-Storey |
| Exterior: | Brick |
| Garage Type: | Attached |
| (Parking/)Drive: | Pvt Double |
| Drive Parking Spaces: | 2 |
| Pool: | None |
| Approximatly Age: | 31-50 |
| Approximatly Square Footage: | 2000-2500 |
| Fireplace/Stove: | Y |
| Heat Source: | Gas |
| Heat Type: | Forced Air |
| Central Air Conditioning: | Central Air |
| Laundry Level: | Main |
| Sewers: | Sewers |
| Water: | Municipal |
$
%
Years
This calculator is for demonstration purposes only. Always consult a professional
financial advisor before making personal financial decisions.
| Although the information displayed is believed to be accurate, no warranties or representations are made of any kind. |
| CENTURY 21 PERCY FULTON LTD. |
|
|

Ajay Chopra
Sales Representative
Dir:
647-533-6876
Bus:
6475336876
| Book Showing | Email a Friend |
Jump To:
At a Glance:
| Type: | Freehold - Detached |
| Area: | York |
| Municipality: | Markham |
| Neighbourhood: | Milliken Mills West |
| Style: | 2-Storey |
| Lot Size: | 29.13 x 197.39(Feet) |
| Approximate Age: | 31-50 |
| Tax: | $6,362 |
| Beds: | 4 |
| Baths: | 4 |
| Fireplace: | Y |
| Pool: | None |
Locatin Map:
Payment Calculator:

