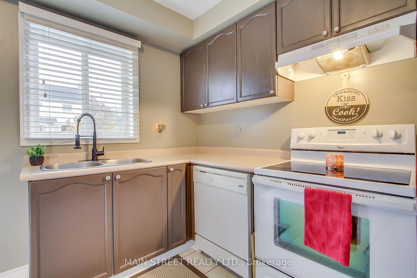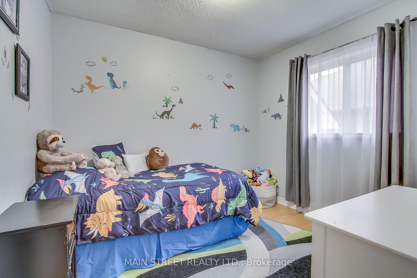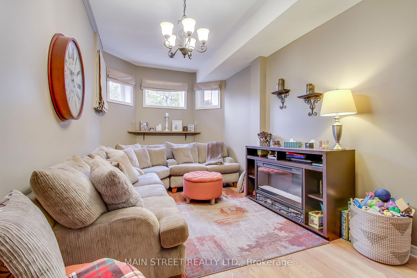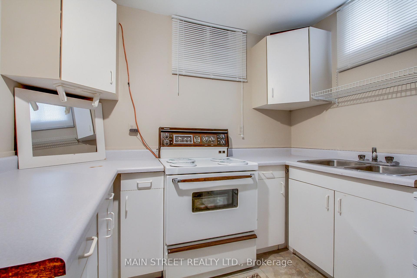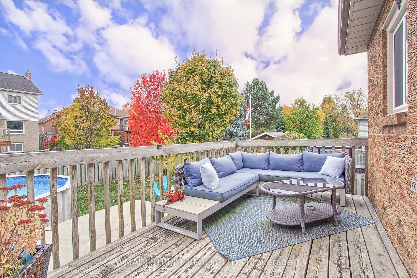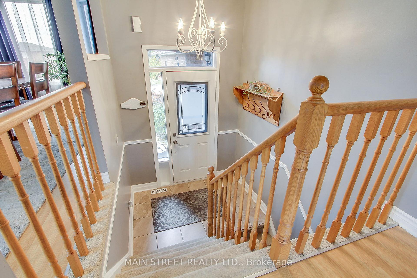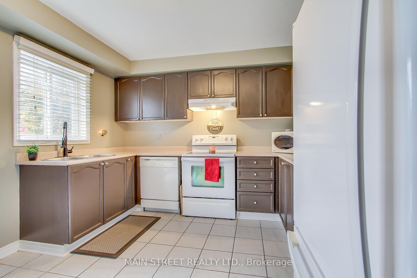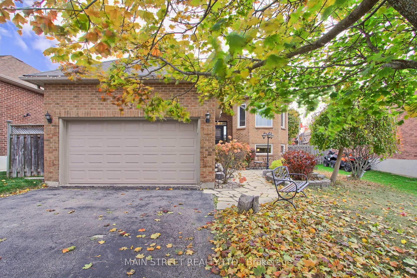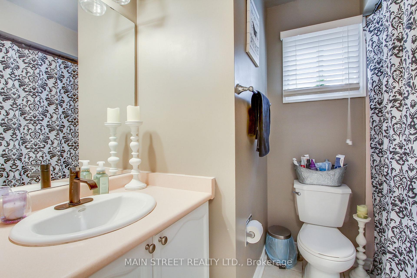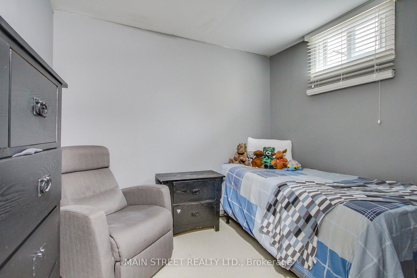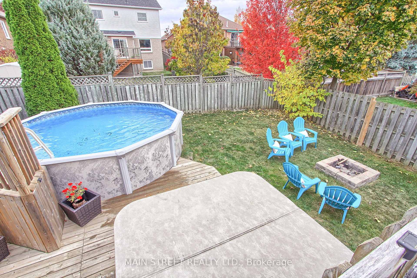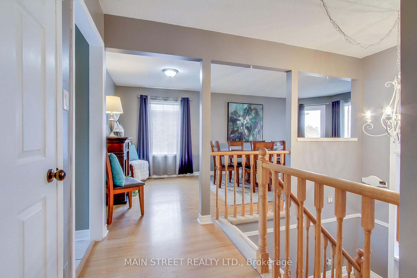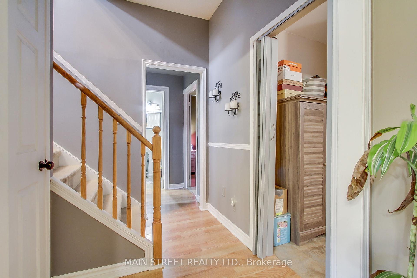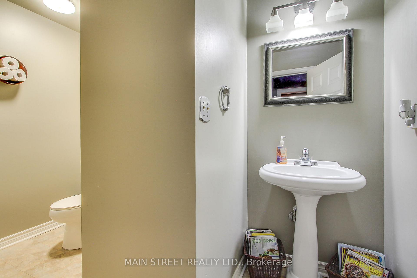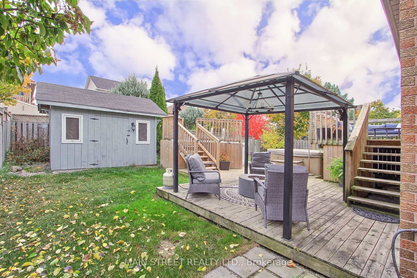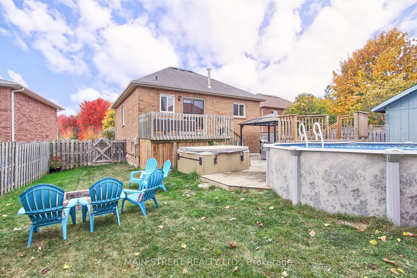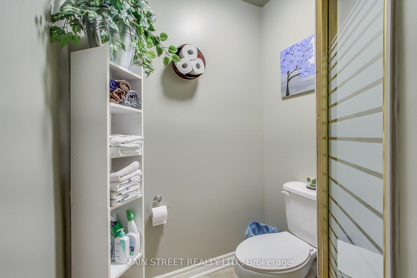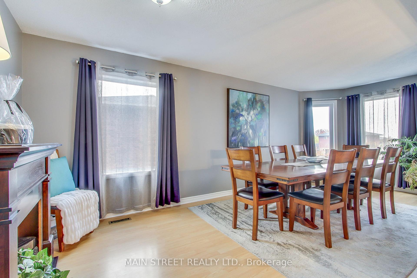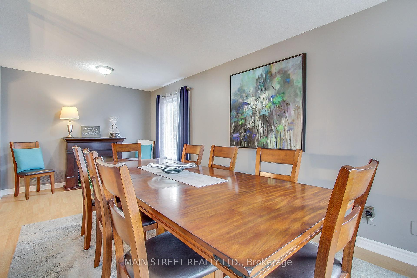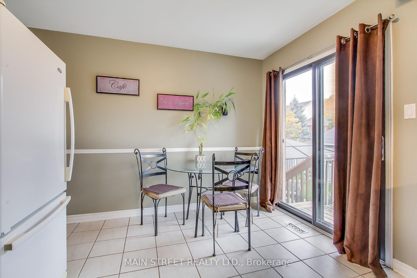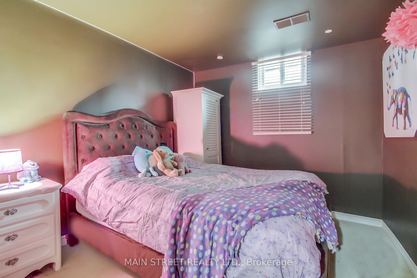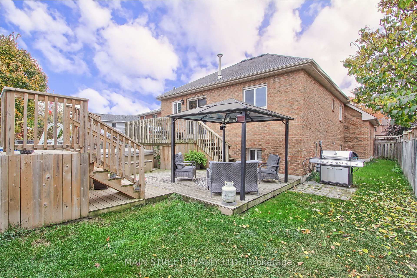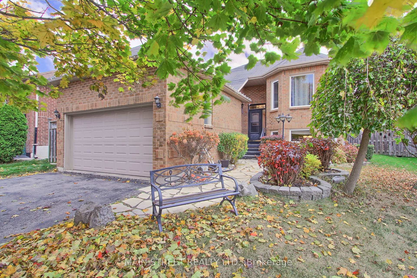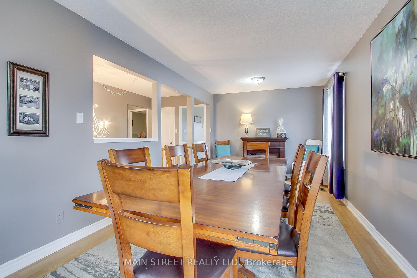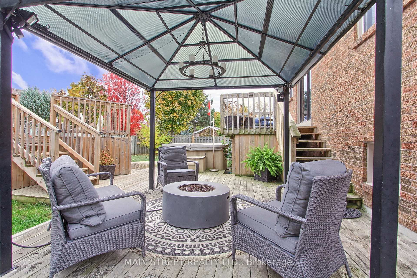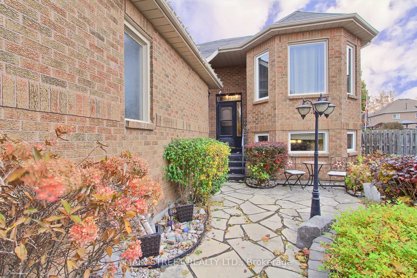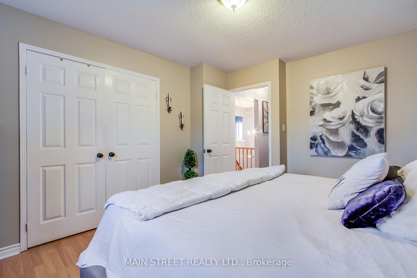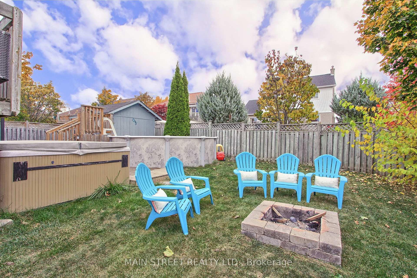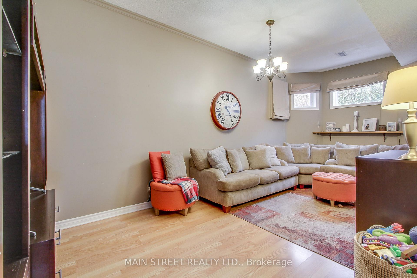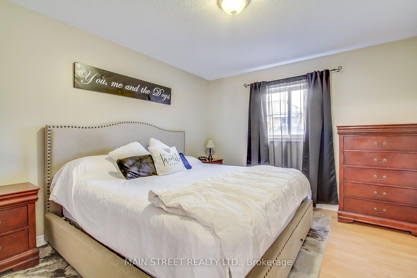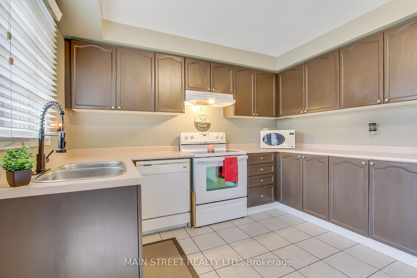$859,999
Available - For Sale
Listing ID: N10425491
63 Annamaria Dr , Georgina, L4P 3R8, Ontario
| Welcome to this spacious 4 bedroom raised bungalow with a professionally finished lower level. Situated in a nice residential neighbourhood. Fully brick exterior with great curb appeal. Approximately 1500 sq ft of total living space. In-law suite potential with a second Kitchen, 2 bedrooms and a 3 piece bathroom in the lower level. Situated on a good size lot with lots of room for entertainment. Includes an above ground pool for summer fun. Fully fenced mature backyard that is 107 feet deep that includes a gas BBQ hook-up and a well built garden shed sitting on a concrete pad. Close to schools, park, shopping, restaurants, rec complex and public transportation. At this price and lowering interest rates, this won't be available for long. |
| Extras: Gas BBQ Hook-up. Central Vac sold "As Is" with no attachments. Owner has never used it. Hot Tub is sold "As Is," It hasn't been used in 2 years and has been winterized. |
| Price | $859,999 |
| Taxes: | $4638.49 |
| Assessment: | $410000 |
| Assessment Year: | 2024 |
| Address: | 63 Annamaria Dr , Georgina, L4P 3R8, Ontario |
| Lot Size: | 48.29 x 107.61 (Feet) |
| Acreage: | < .50 |
| Directions/Cross Streets: | Annamaria Dr. & Spring Rd. |
| Rooms: | 4 |
| Rooms +: | 4 |
| Bedrooms: | 2 |
| Bedrooms +: | 2 |
| Kitchens: | 1 |
| Kitchens +: | 1 |
| Family Room: | N |
| Basement: | Finished, Full |
| Approximatly Age: | 31-50 |
| Property Type: | Detached |
| Style: | Bungalow-Raised |
| Exterior: | Brick |
| Garage Type: | Attached |
| (Parking/)Drive: | Private |
| Drive Parking Spaces: | 4 |
| Pool: | Abv Grnd |
| Other Structures: | Garden Shed |
| Approximatly Age: | 31-50 |
| Approximatly Square Footage: | 700-1100 |
| Property Features: | Beach, Library, Marina, Park, Public Transit, School |
| Fireplace/Stove: | N |
| Heat Source: | Gas |
| Heat Type: | Forced Air |
| Central Air Conditioning: | Central Air |
| Laundry Level: | Lower |
| Elevator Lift: | N |
| Sewers: | Sewers |
| Water: | Municipal |
| Utilities-Cable: | A |
| Utilities-Hydro: | Y |
| Utilities-Gas: | Y |
| Utilities-Telephone: | A |
$
%
Years
This calculator is for demonstration purposes only. Always consult a professional
financial advisor before making personal financial decisions.
| Although the information displayed is believed to be accurate, no warranties or representations are made of any kind. |
| MAIN STREET REALTY LTD. |
|
|

Ajay Chopra
Sales Representative
Dir:
647-533-6876
Bus:
6475336876
| Virtual Tour | Book Showing | Email a Friend |
Jump To:
At a Glance:
| Type: | Freehold - Detached |
| Area: | York |
| Municipality: | Georgina |
| Neighbourhood: | Keswick North |
| Style: | Bungalow-Raised |
| Lot Size: | 48.29 x 107.61(Feet) |
| Approximate Age: | 31-50 |
| Tax: | $4,638.49 |
| Beds: | 2+2 |
| Baths: | 2 |
| Fireplace: | N |
| Pool: | Abv Grnd |
Locatin Map:
Payment Calculator:

