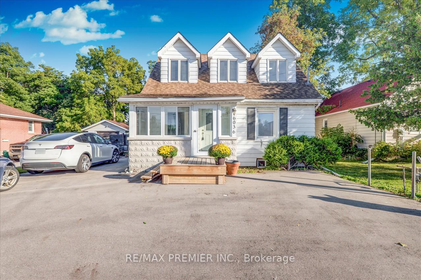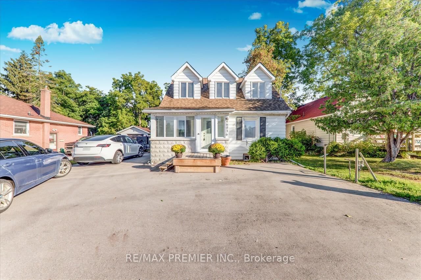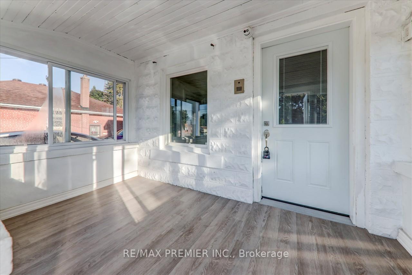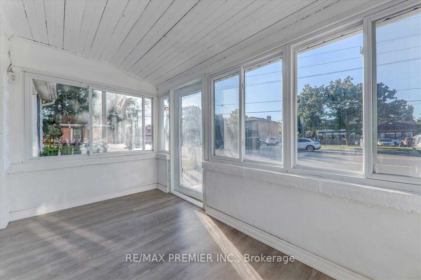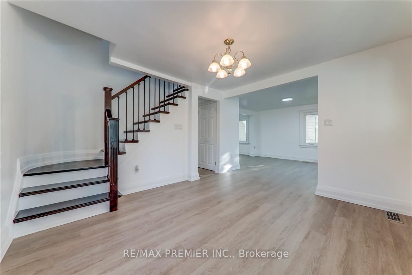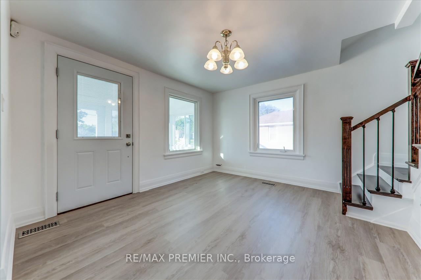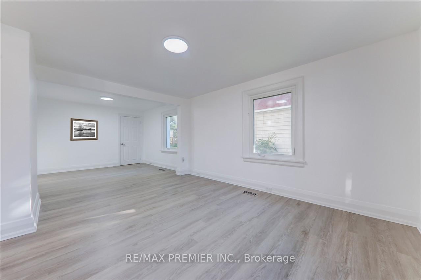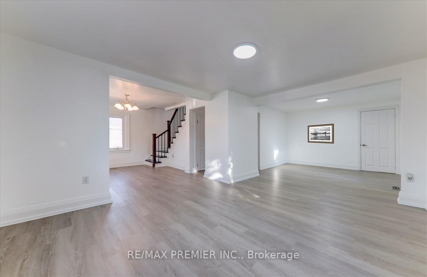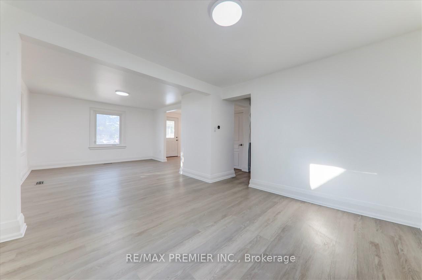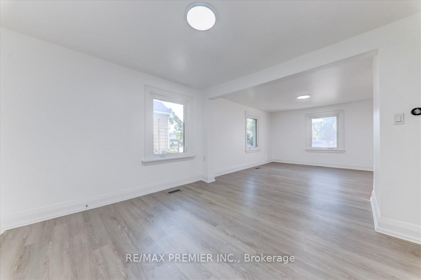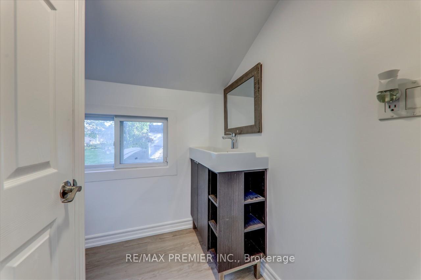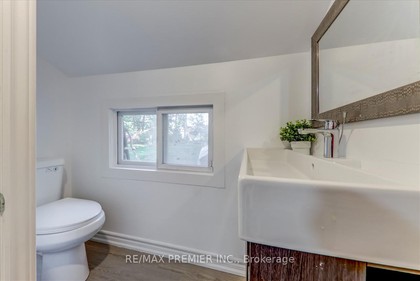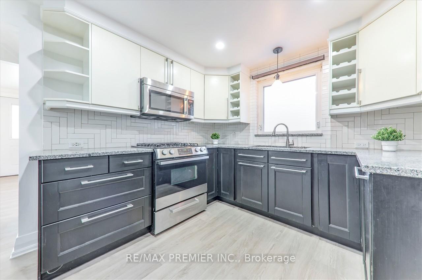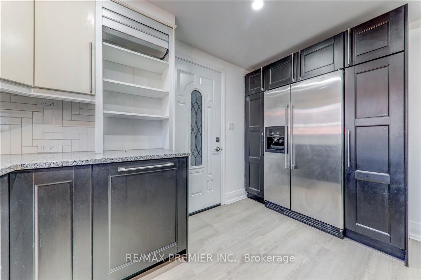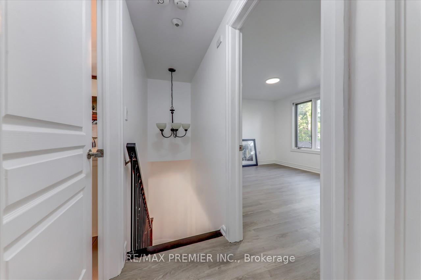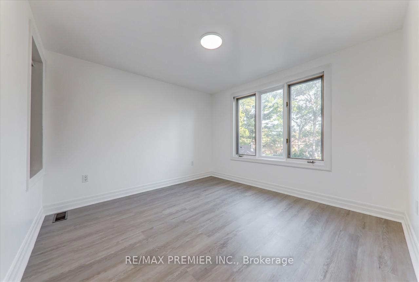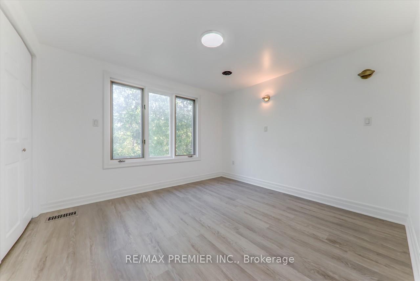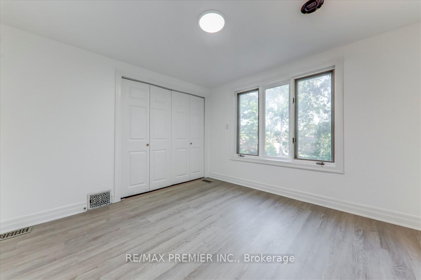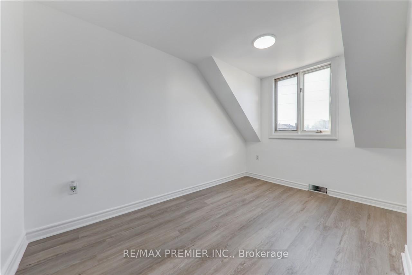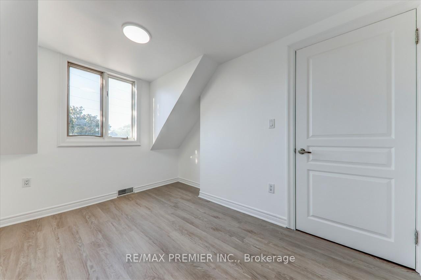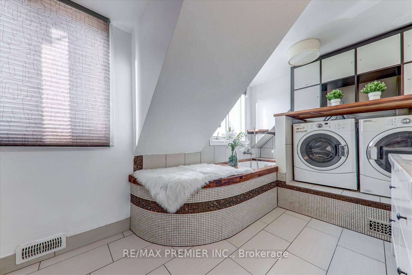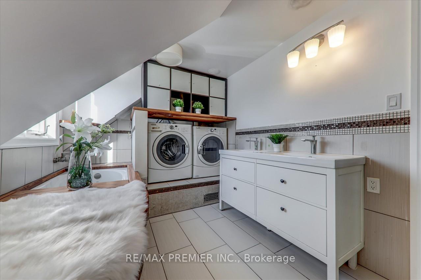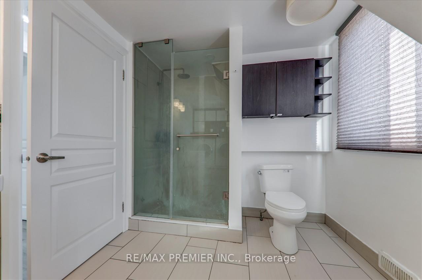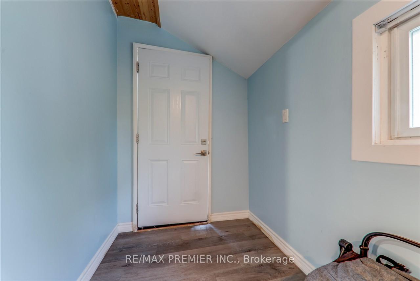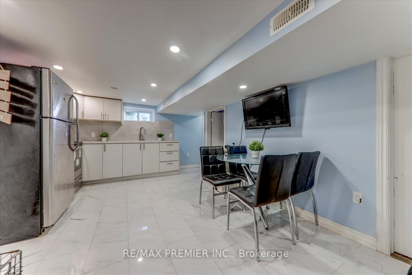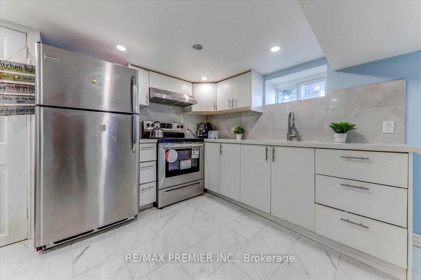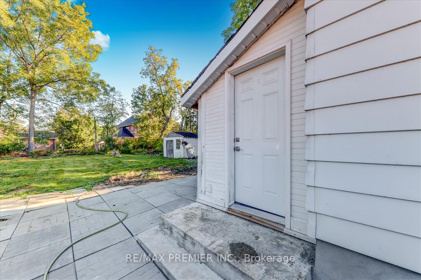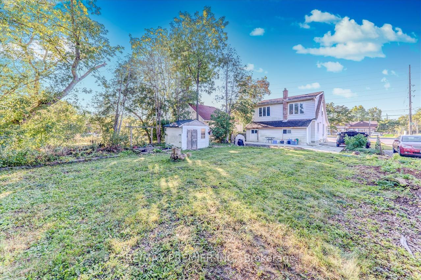$1,185,000
Available - For Sale
Listing ID: N9752097
6036 King Rd , King, L0G 1N0, Ontario
| Welcome to this stunning detached home facing on King St situated on a premium lot, zoning for mixed-use under the official plan, giving you the flexibility to explore various commercial/residential opportunity. This home offering in total of 5-bedroom, 3 washroom residence and has been fully renovated from top to bottom, boasting new vinyl flooring throughout and modern finishes that blend style with comfort. The upper F/L features 3 bedrooms, while the 2 bedroom basement comes with its own kitchen and separate entrance creating an ideal in-law suite. S. UPGRADES; VINYL FLOOR (2024), STAIRCASE/HANDRAIL STAINED (2024) NEW PAINT THROUGH OUT ON MAIN FLOOR (2024) |
| Price | $1,185,000 |
| Taxes: | $4162.00 |
| Address: | 6036 King Rd , King, L0G 1N0, Ontario |
| Lot Size: | 50.00 x 132.00 (Feet) |
| Directions/Cross Streets: | KING ROAD/HWY 27 |
| Rooms: | 7 |
| Rooms +: | 4 |
| Bedrooms: | 3 |
| Bedrooms +: | 2 |
| Kitchens: | 1 |
| Kitchens +: | 1 |
| Family Room: | N |
| Basement: | Finished, Sep Entrance |
| Approximatly Age: | 51-99 |
| Property Type: | Detached |
| Style: | 2-Storey |
| Exterior: | Brick, Brick Front |
| Garage Type: | None |
| (Parking/)Drive: | Available |
| Drive Parking Spaces: | 5 |
| Pool: | None |
| Approximatly Age: | 51-99 |
| Fireplace/Stove: | N |
| Heat Source: | Gas |
| Heat Type: | Forced Air |
| Central Air Conditioning: | Central Air |
| Sewers: | Sewers |
| Water: | Municipal |
$
%
Years
This calculator is for demonstration purposes only. Always consult a professional
financial advisor before making personal financial decisions.
| Although the information displayed is believed to be accurate, no warranties or representations are made of any kind. |
| RE/MAX PREMIER INC. |
|
|

Ajay Chopra
Sales Representative
Dir:
647-533-6876
Bus:
6475336876
| Book Showing | Email a Friend |
Jump To:
At a Glance:
| Type: | Freehold - Detached |
| Area: | York |
| Municipality: | King |
| Neighbourhood: | Nobleton |
| Style: | 2-Storey |
| Lot Size: | 50.00 x 132.00(Feet) |
| Approximate Age: | 51-99 |
| Tax: | $4,162 |
| Beds: | 3+2 |
| Baths: | 3 |
| Fireplace: | N |
| Pool: | None |
Locatin Map:
Payment Calculator:

