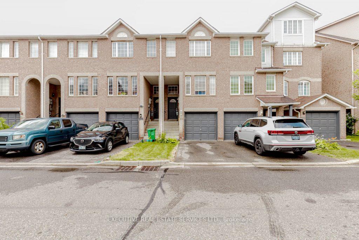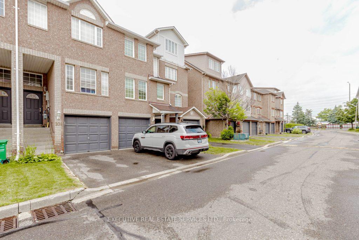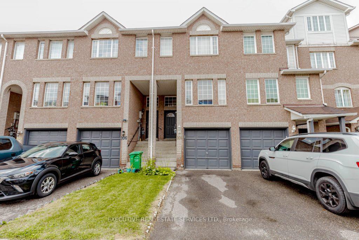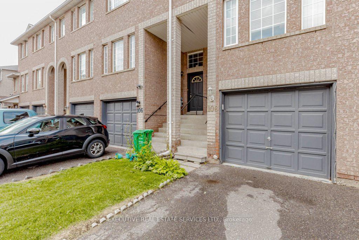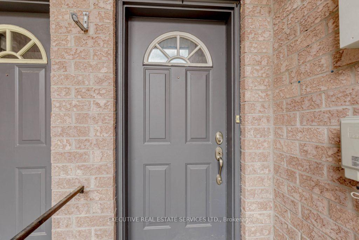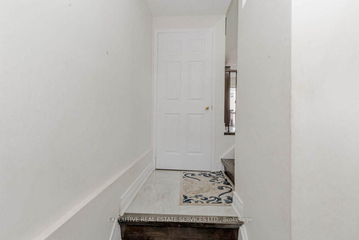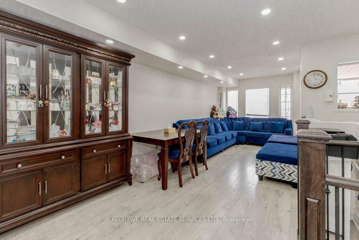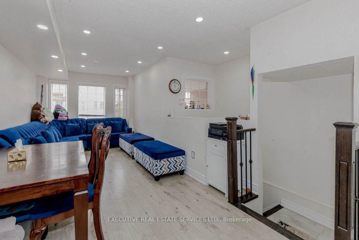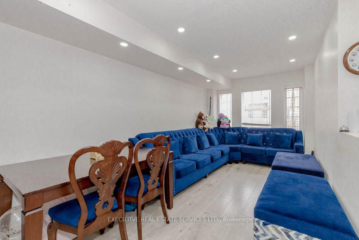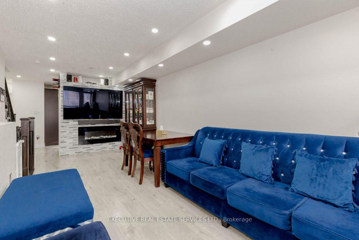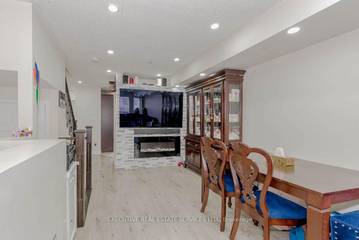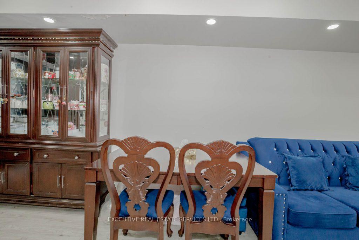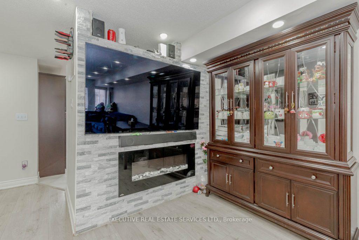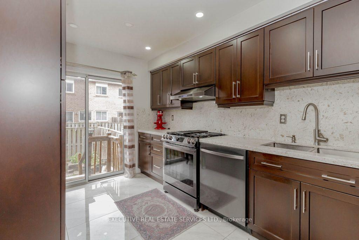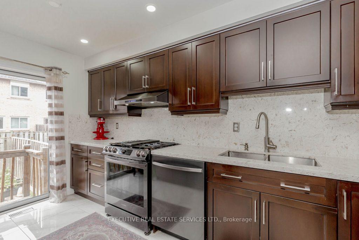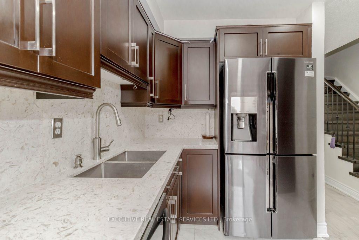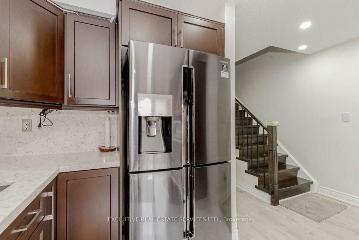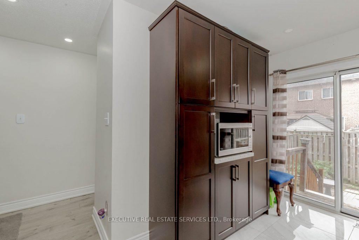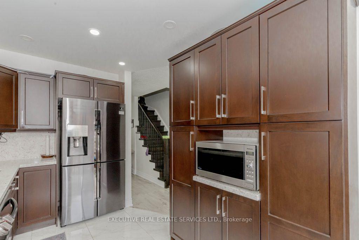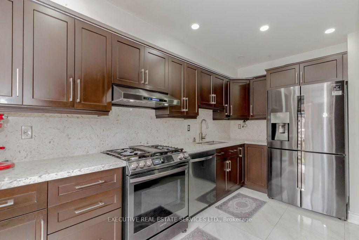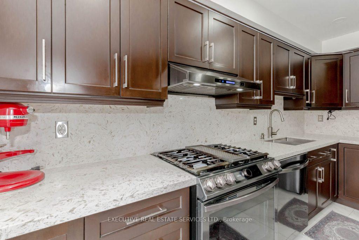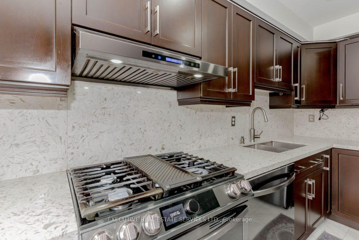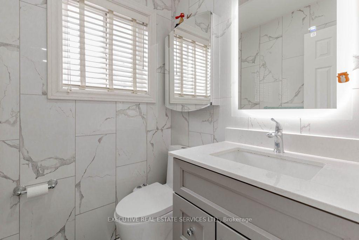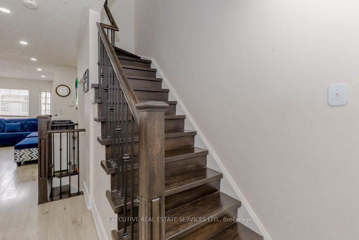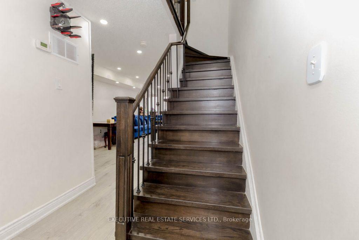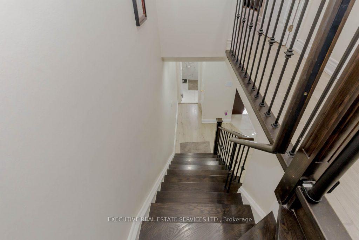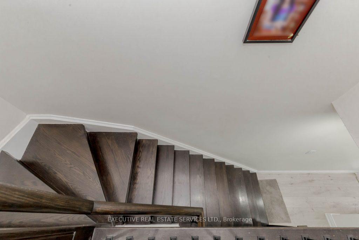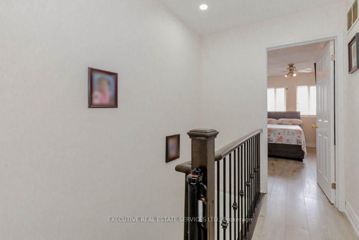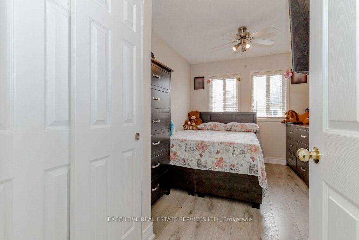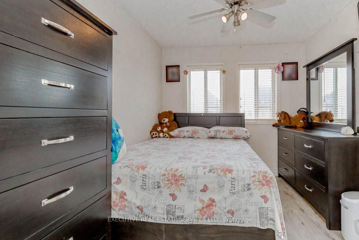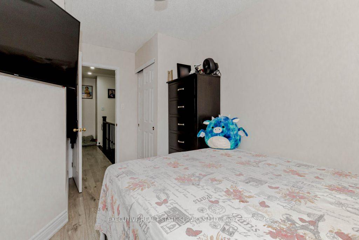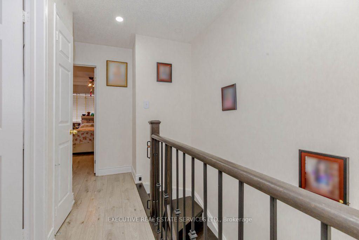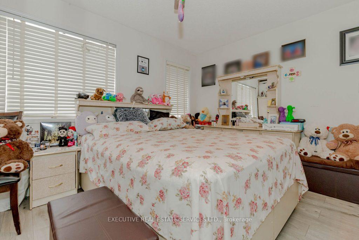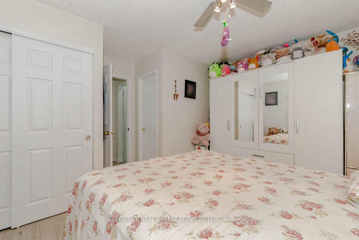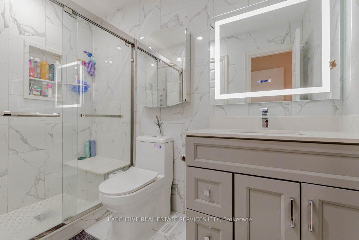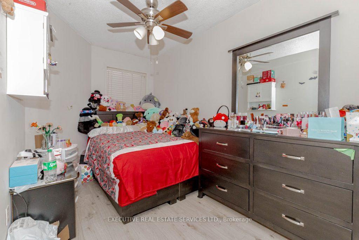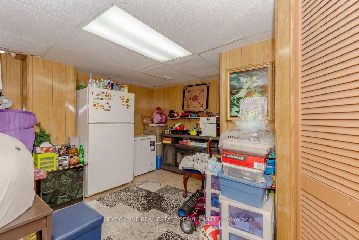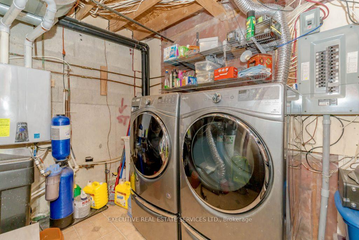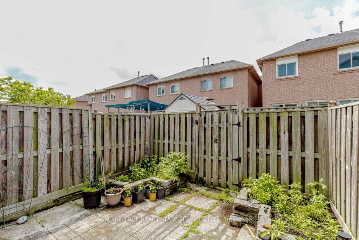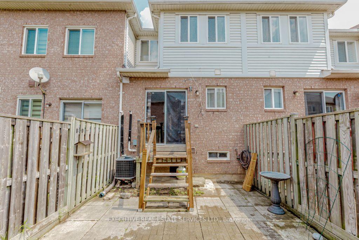$699,900
Available - For Sale
Listing ID: W9248710
108 Spadina Rd , Unit 108, Brampton, L6X 4X6, Ontario
| Gorgeous 3 Bed 2 Wr Townhouse Located In Prime Location, Large N Bright Living Room W Big Windows Overlooking Private Fenced Backyard With Deck, Beautiful Large Eat-In Kitchen, Master With Semi Ensuite, Freshly Painted, Entrance From Garage To House, Ground Floor Have An Office/Den, Children's Park Aside Backyard, Walking Distance To All Major Stores, Steps To Transit, Top Rated Schools And All Other Amenities, Minutes To 410 And Mount Pleasant Go Station. |
| Price | $699,900 |
| Taxes: | $3252.00 |
| Address: | 108 Spadina Rd , Unit 108, Brampton, L6X 4X6, Ontario |
| Apt/Unit: | 108 |
| Directions/Cross Streets: | Mclauglin Rd & Bovaird |
| Rooms: | 6 |
| Bedrooms: | 3 |
| Bedrooms +: | |
| Kitchens: | 1 |
| Family Room: | Y |
| Basement: | Finished |
| Property Type: | Att/Row/Twnhouse |
| Style: | 2-Storey |
| Exterior: | Brick |
| Garage Type: | Attached |
| (Parking/)Drive: | Available |
| Drive Parking Spaces: | 1 |
| Pool: | None |
| Fireplace/Stove: | Y |
| Heat Source: | Gas |
| Heat Type: | Forced Air |
| Central Air Conditioning: | Central Air |
| Laundry Level: | Lower |
| Sewers: | Sewers |
| Water: | Municipal |
$
%
Years
This calculator is for demonstration purposes only. Always consult a professional
financial advisor before making personal financial decisions.
| Although the information displayed is believed to be accurate, no warranties or representations are made of any kind. |
| EXECUTIVE REAL ESTATE SERVICES LTD. |
|
|

Ajay Chopra
Sales Representative
Dir:
647-533-6876
Bus:
6475336876
| Virtual Tour | Book Showing | Email a Friend |
Jump To:
At a Glance:
| Type: | Freehold - Att/Row/Twnhouse |
| Area: | Peel |
| Municipality: | Brampton |
| Neighbourhood: | Brampton West |
| Style: | 2-Storey |
| Tax: | $3,252 |
| Beds: | 3 |
| Baths: | 2 |
| Fireplace: | Y |
| Pool: | None |
Locatin Map:
Payment Calculator:

