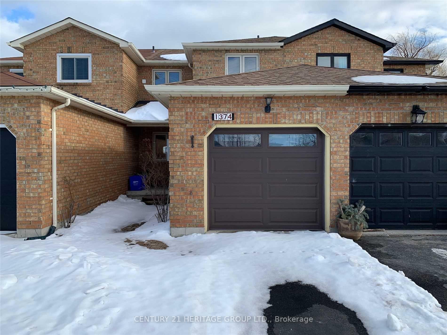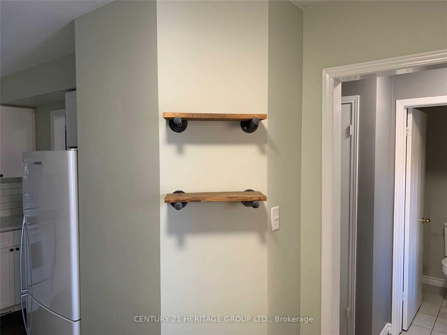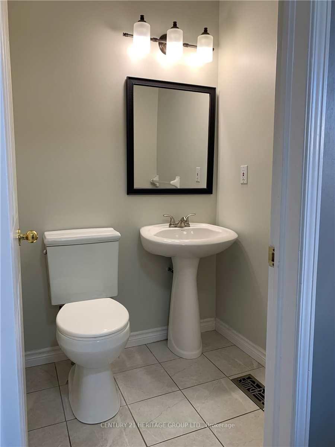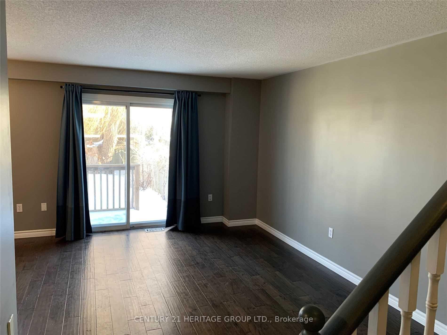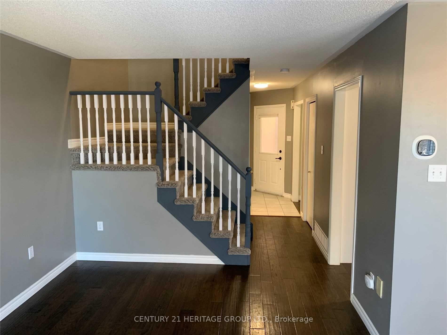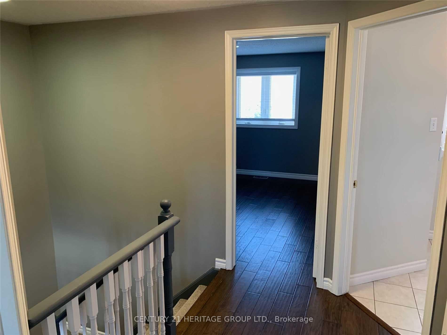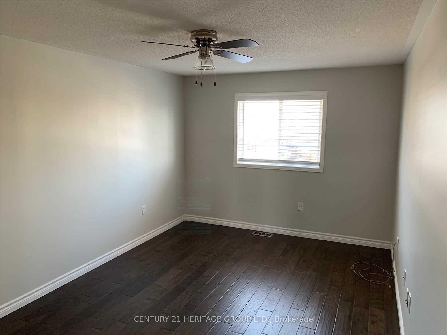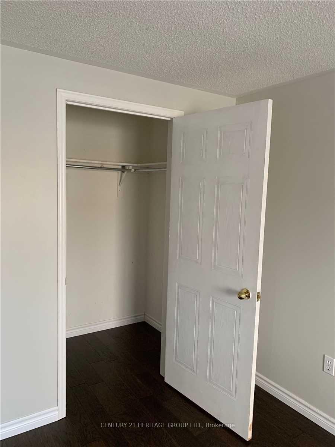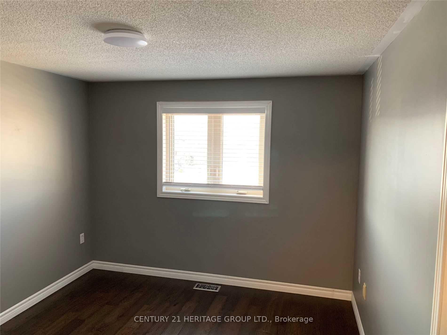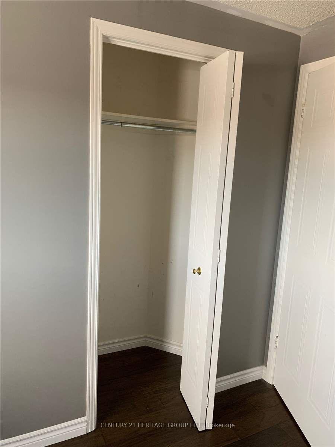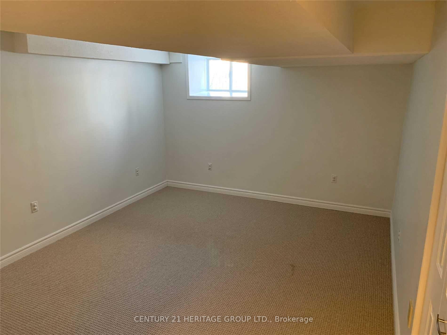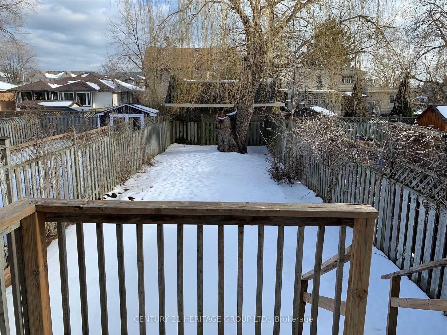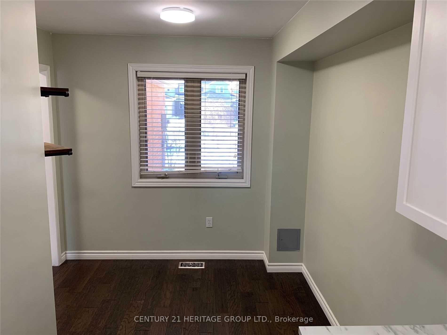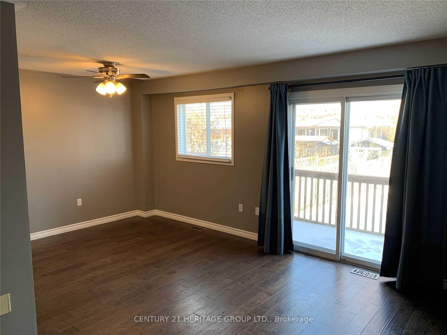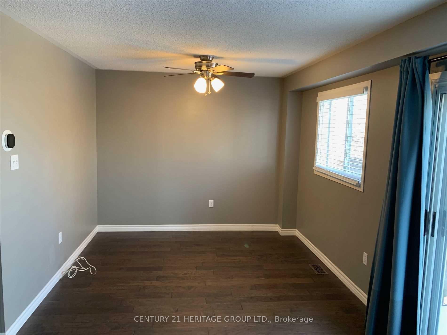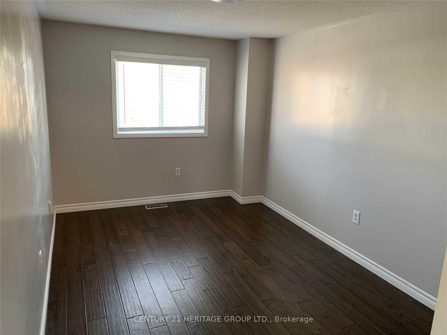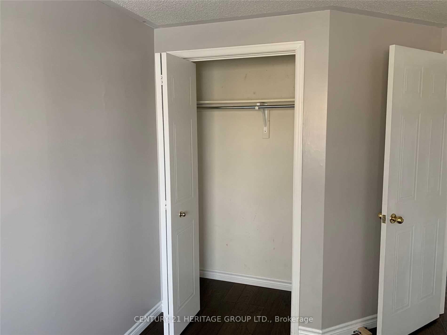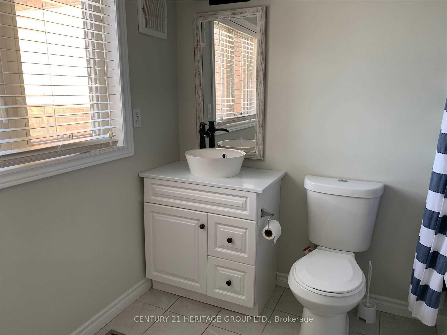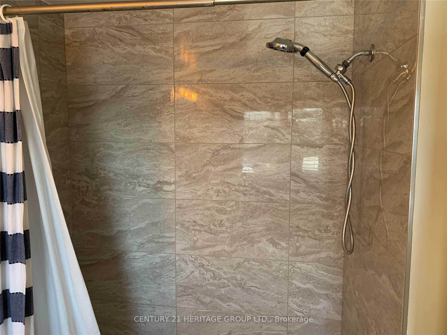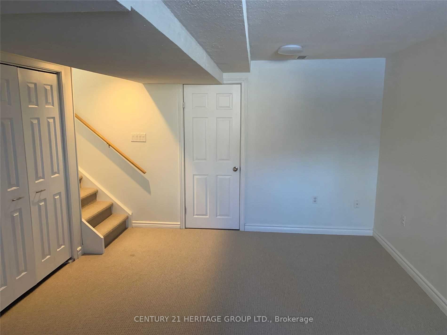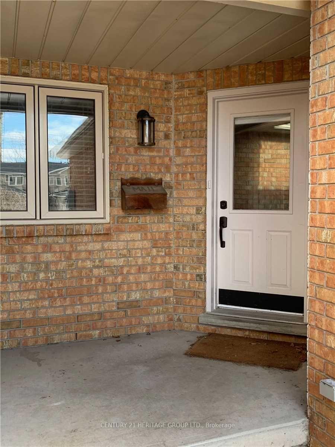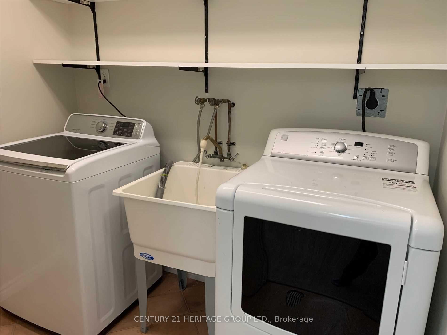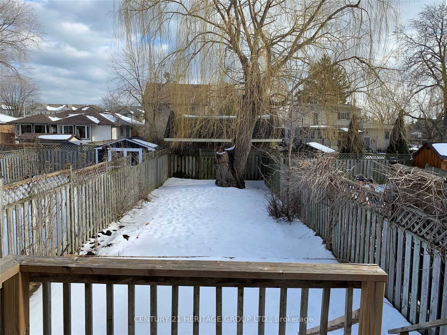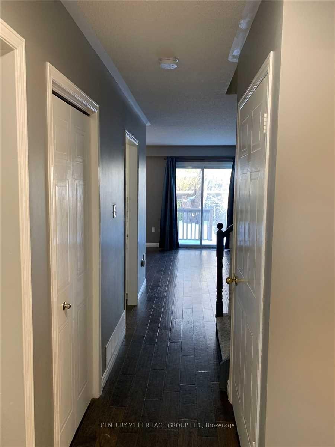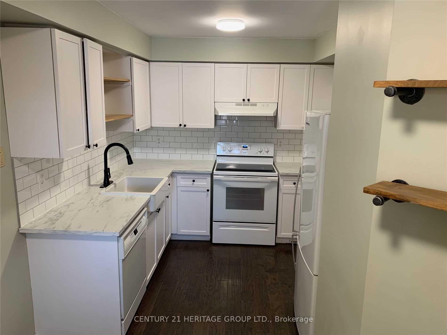$3,100
Available - For Rent
Listing ID: W9508411
1374 Treeland St , Burlington, L7R 4P4, Ontario
| Beautiful upgraded family home with basement available immediately! Extra deep lot with a large deck and space for 3 cars this home is well-suited for any family. Main level boasts a cozy kitchen with dining area and a L-shaped living & dining area leading out to the backyard. No carpet in the 3 ample sized bedrooms upstairs. Basement provides additional living space and a spacious laundry room and den. Easy highway and GO Station access. Minutes from Ikea, Costco, Maple View Shopping Mall. |
| Price | $3,100 |
| Address: | 1374 Treeland St , Burlington, L7R 4P4, Ontario |
| Lot Size: | 20.01 x 162.41 (Feet) |
| Directions/Cross Streets: | Brant St & Plains Rd |
| Rooms: | 7 |
| Rooms +: | 2 |
| Bedrooms: | 3 |
| Bedrooms +: | |
| Kitchens: | 1 |
| Family Room: | N |
| Basement: | Part Fin |
| Furnished: | N |
| Property Type: | Att/Row/Twnhouse |
| Style: | 2-Storey |
| Exterior: | Brick |
| Garage Type: | Attached |
| (Parking/)Drive: | Private |
| Drive Parking Spaces: | 2 |
| Pool: | None |
| Private Entrance: | Y |
| Laundry Access: | Ensuite |
| Fireplace/Stove: | N |
| Heat Source: | Gas |
| Heat Type: | Forced Air |
| Central Air Conditioning: | Central Air |
| Sewers: | Sewers |
| Water: | Municipal |
| Although the information displayed is believed to be accurate, no warranties or representations are made of any kind. |
| CENTURY 21 HERITAGE GROUP LTD. |
|
|

Ajay Chopra
Sales Representative
Dir:
647-533-6876
Bus:
6475336876
| Book Showing | Email a Friend |
Jump To:
At a Glance:
| Type: | Freehold - Att/Row/Twnhouse |
| Area: | Halton |
| Municipality: | Burlington |
| Neighbourhood: | Freeman |
| Style: | 2-Storey |
| Lot Size: | 20.01 x 162.41(Feet) |
| Beds: | 3 |
| Baths: | 2 |
| Fireplace: | N |
| Pool: | None |
Locatin Map:

