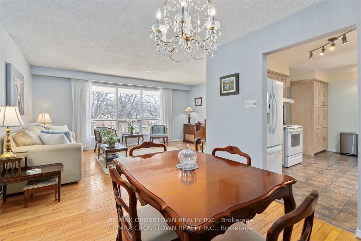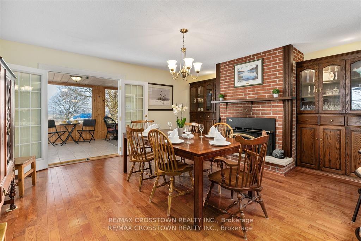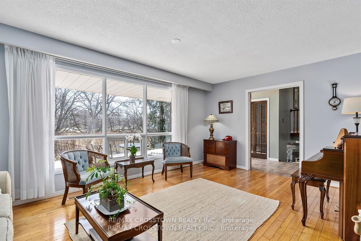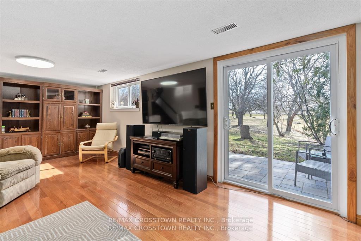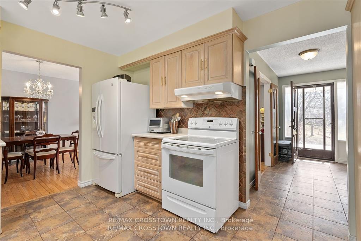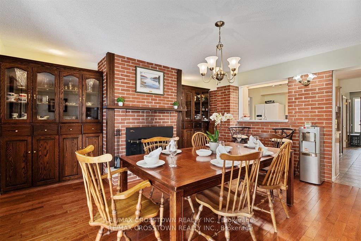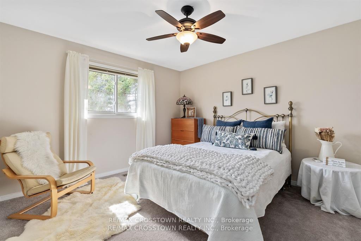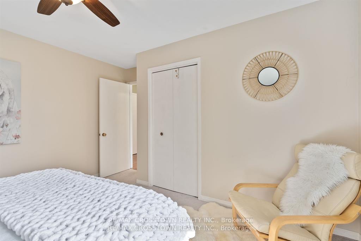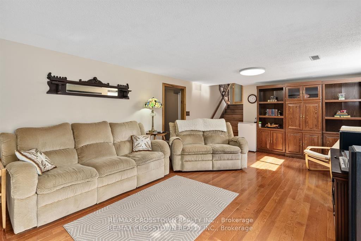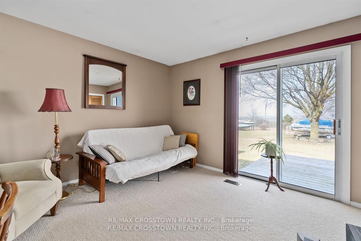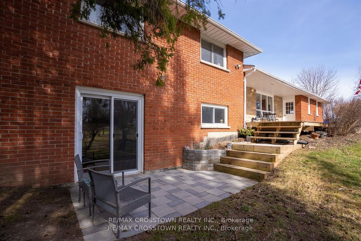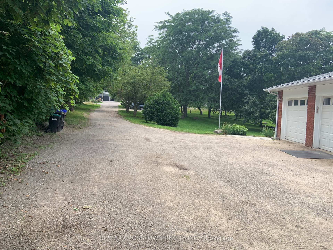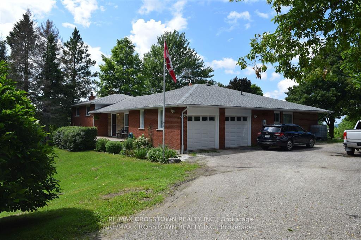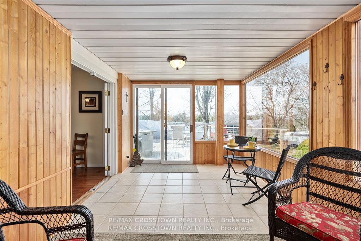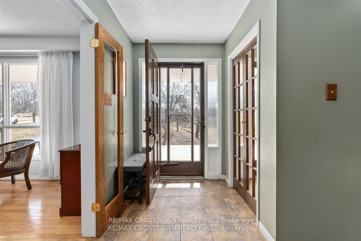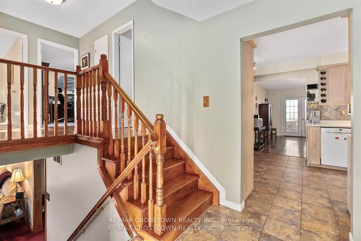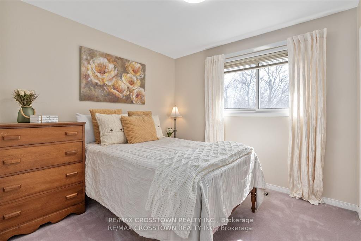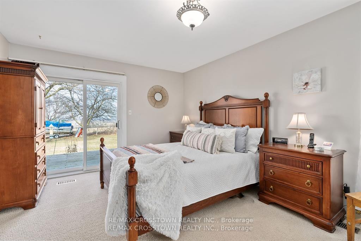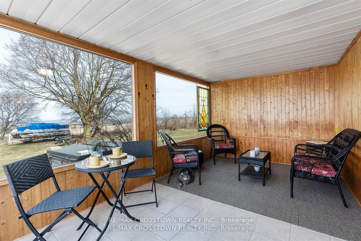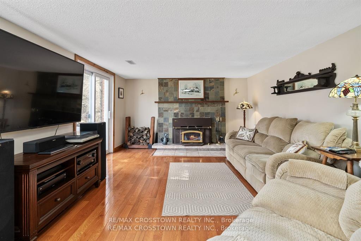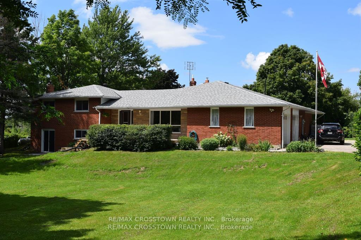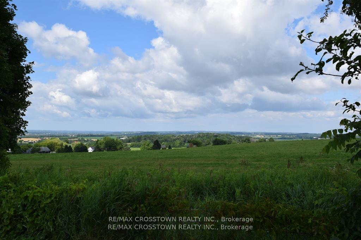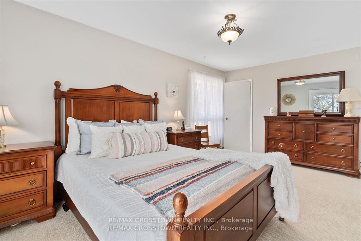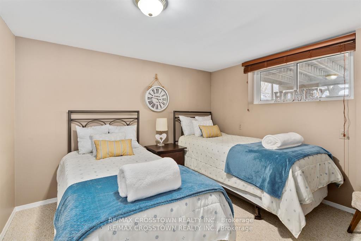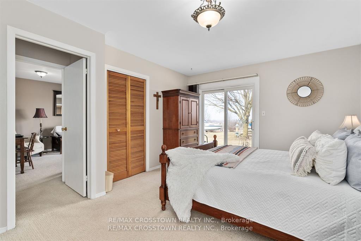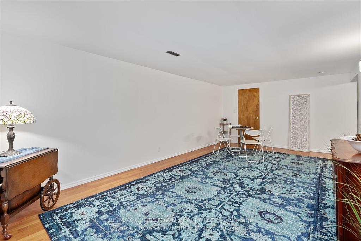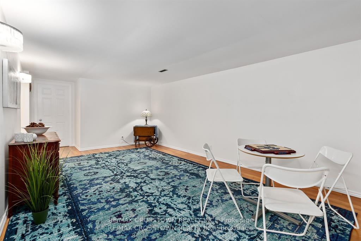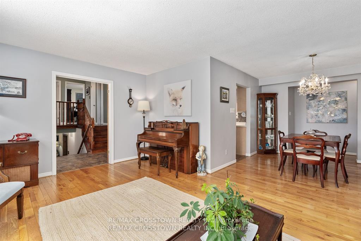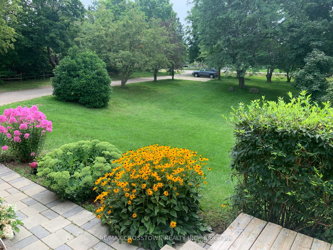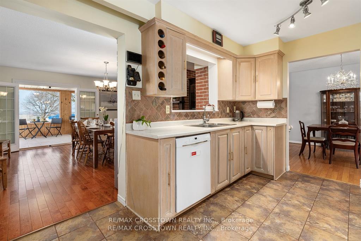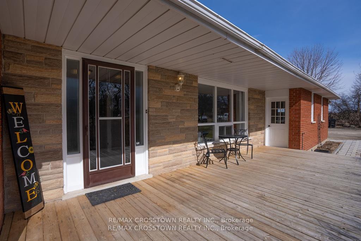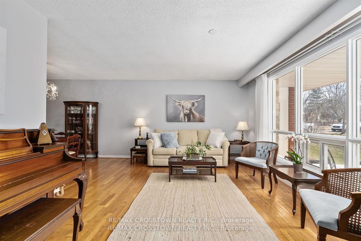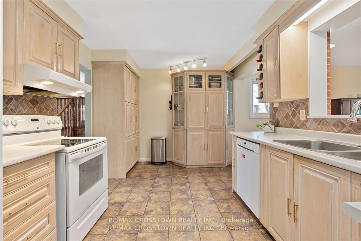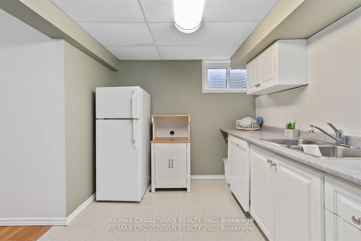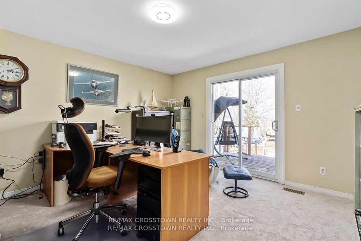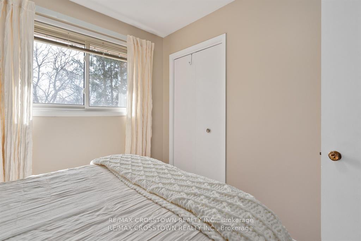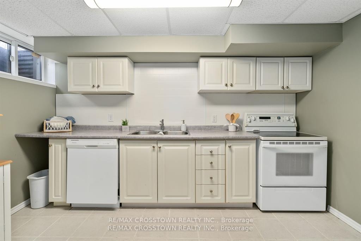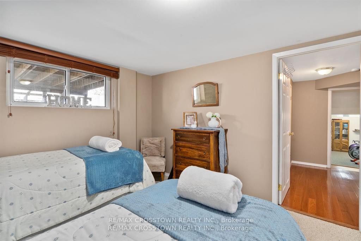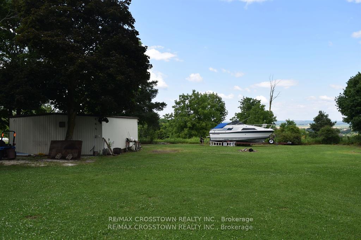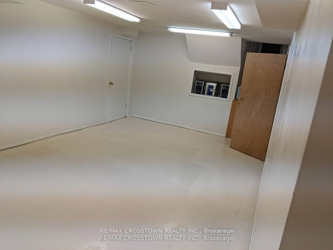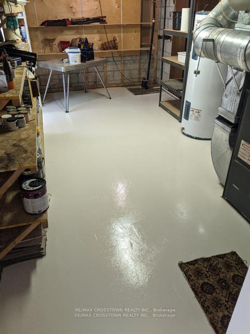$1,329,000
Available - For Sale
Listing ID: N9371731
5884 7th Line , New Tecumseth, L0G 1A0, Ontario
| Open House Sunday Nov 17 1-3. Detached shop sits on 1.16 acres. Private Nanny Suite on main level. Bachelor Apt w sep entry. This is the ultimate package where you can enjoy country yet be close to Beeton, Alliston & 400. This 4 level side split has over 4000 sq ft finished - 4 baths, 5 walk outs, 2 dining rooms, 3 living rooms, 5 bdrms, 2 kit. Upon entering you are greeted w a bright warm neutral decor, french doors to living room, some new hardwood floors, 3 season sun room facing one of the best panoramic views of the valley. The kit has 2 pantries and plenty of cupboard space plus a pass through window to formal dining room. Display your precious items in the built in china cabinets with lighting on both sides of the fireplace. The bsmt has a large gym area and/or pool table room plus cold rm. Detached 700 sq ft workshop heated insulated w 100 amp also has 6' barn door w ramp. No houses behind or on one side. The oversized dbl garage (26 x 20) has access to basement gym & bachelor apt + houses the 200 amp panel. Driveway can park 15 vehicles. Smoke free home. New Septic Tank June 2024. Shingles 2022. New UV Light Sept 25. A/C serviced w new motor in spring. New hardwood floor in Rec Room March 2024. |
| Extras: All light fixtures, shelving on walls in shop/furnace rm/cold rm. Garage work bench. Digital antenna. HWT 60 gal owned. Shop window A/C, 2 sheds. |
| Price | $1,329,000 |
| Taxes: | $6495.90 |
| Assessment: | $659000 |
| Assessment Year: | 2023 |
| Address: | 5884 7th Line , New Tecumseth, L0G 1A0, Ontario |
| Lot Size: | 130.00 x 389.95 (Acres) |
| Acreage: | .50-1.99 |
| Directions/Cross Streets: | 10th Side Road & 7th Line |
| Rooms: | 13 |
| Rooms +: | 5 |
| Bedrooms: | 5 |
| Bedrooms +: | |
| Kitchens: | 1 |
| Kitchens +: | 1 |
| Family Room: | Y |
| Basement: | Fin W/O, Walk-Up |
| Approximatly Age: | 31-50 |
| Property Type: | Detached |
| Style: | Sidesplit 4 |
| Exterior: | Brick, Wood |
| Garage Type: | Attached |
| (Parking/)Drive: | Front Yard |
| Drive Parking Spaces: | 15 |
| Pool: | None |
| Other Structures: | Garden Shed, Workshop |
| Approximatly Age: | 31-50 |
| Approximatly Square Footage: | 2500-3000 |
| Property Features: | Clear View, Wooded/Treed |
| Fireplace/Stove: | Y |
| Heat Source: | Propane |
| Heat Type: | Forced Air |
| Central Air Conditioning: | Central Air |
| Laundry Level: | Lower |
| Elevator Lift: | N |
| Sewers: | Septic |
| Water: | Well |
| Water Supply Types: | Dug Well |
| Utilities-Hydro: | Y |
| Utilities-Gas: | A |
$
%
Years
This calculator is for demonstration purposes only. Always consult a professional
financial advisor before making personal financial decisions.
| Although the information displayed is believed to be accurate, no warranties or representations are made of any kind. |
| RE/MAX CROSSTOWN REALTY INC. |
|
|

Ajay Chopra
Sales Representative
Dir:
647-533-6876
Bus:
6475336876
| Book Showing | Email a Friend |
Jump To:
At a Glance:
| Type: | Freehold - Detached |
| Area: | Simcoe |
| Municipality: | New Tecumseth |
| Neighbourhood: | Rural New Tecumseth |
| Style: | Sidesplit 4 |
| Lot Size: | 130.00 x 389.95(Acres) |
| Approximate Age: | 31-50 |
| Tax: | $6,495.9 |
| Beds: | 5 |
| Baths: | 4 |
| Fireplace: | Y |
| Pool: | None |
Locatin Map:
Payment Calculator:

