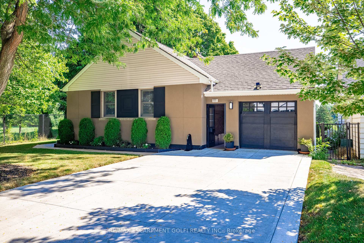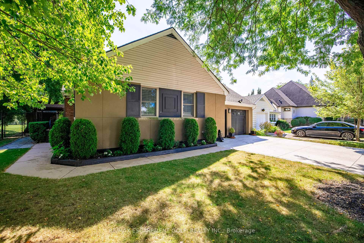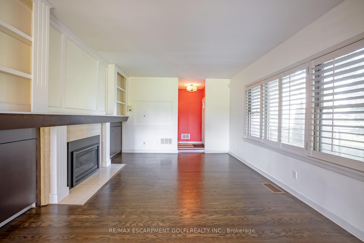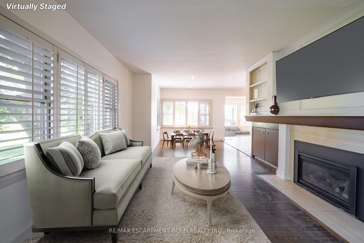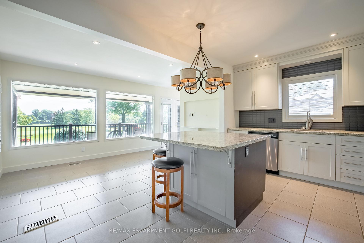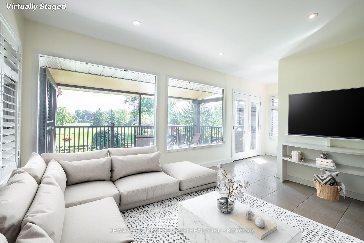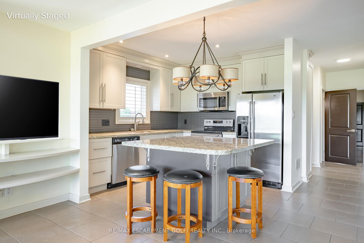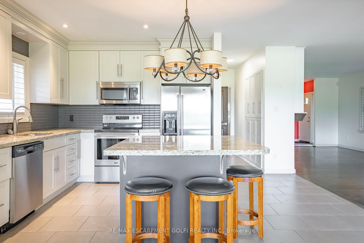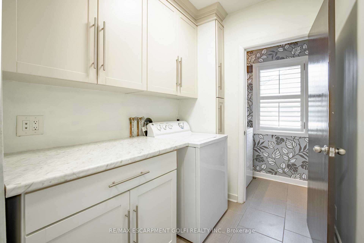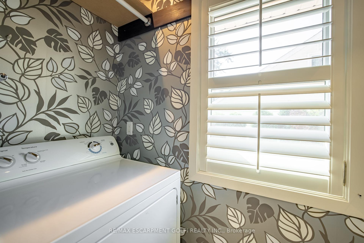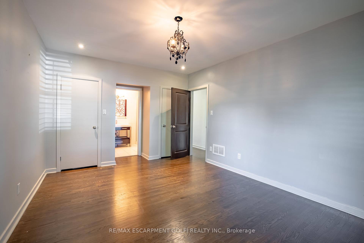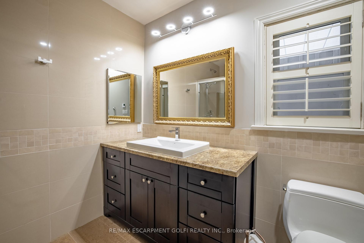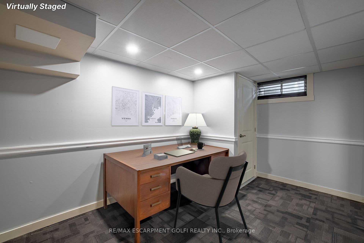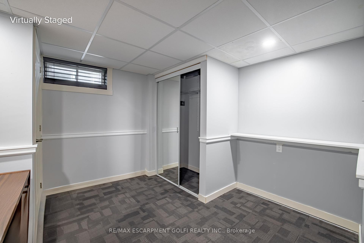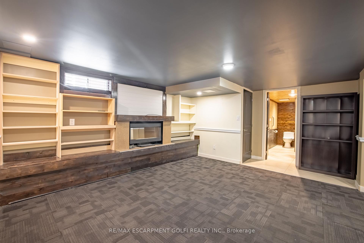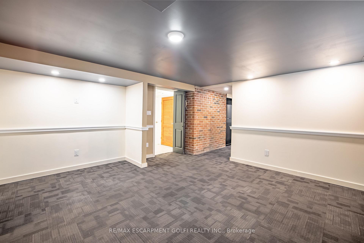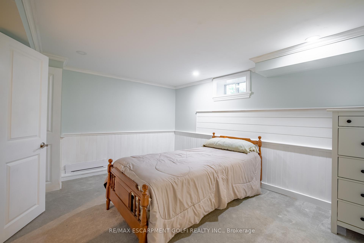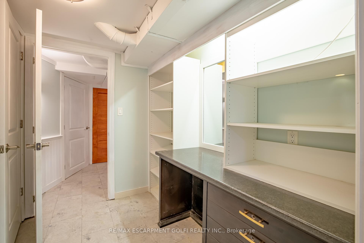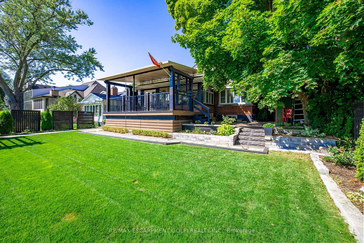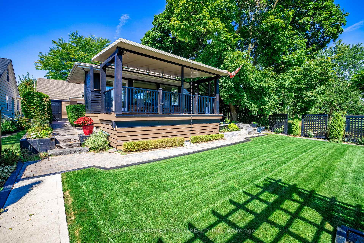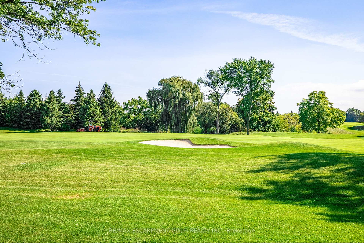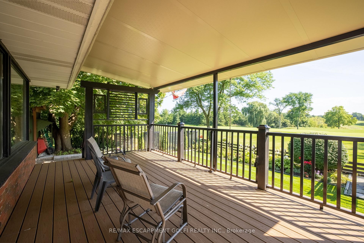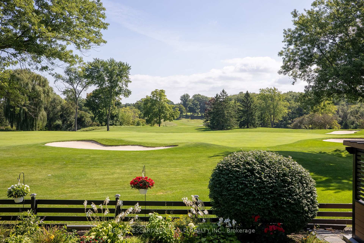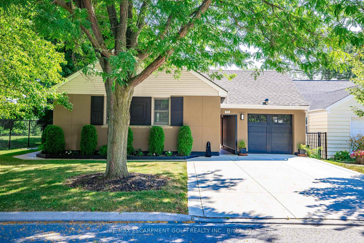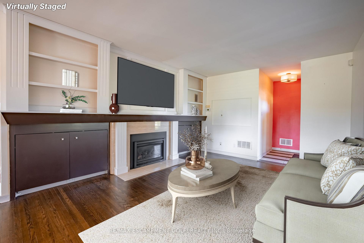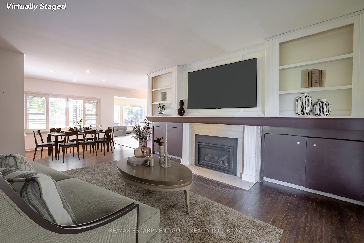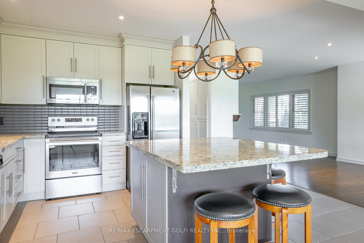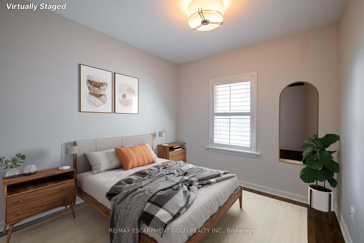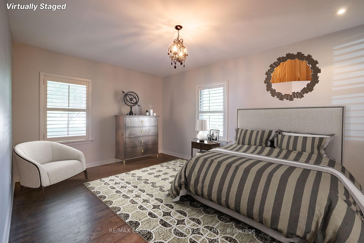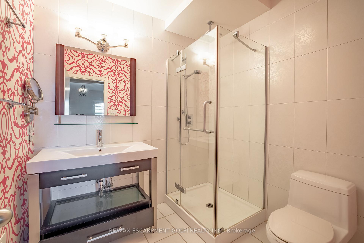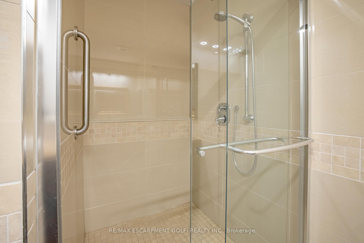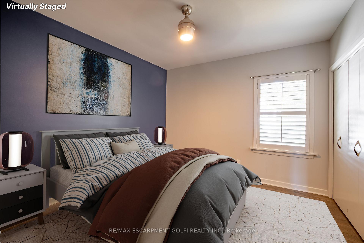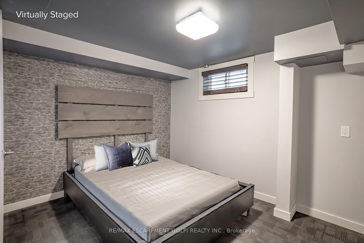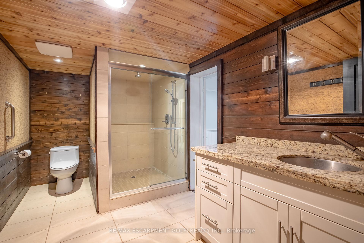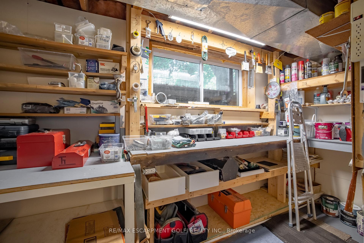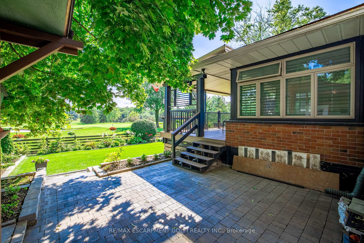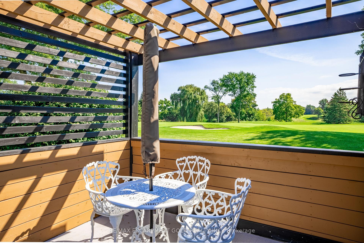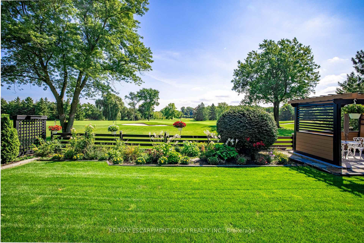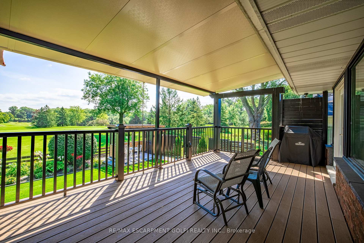$1,099,000
Available - For Sale
Listing ID: X9298724
111 Riverdale Dr , St. Catharines, L2R 4C1, Ontario
| Discover the ultimate retreat for golf enthusiasts with this stunning 6 bedroom, 3-bathroom bungalow of nearly 3000 sq. ft., perfectly positioned on the 11th hole of the prestigious St. Catharines Golf and Country Club. Enjoy breathtaking views of the meticulously maintained course right from your beautifully landscaped backyard, featuring a spacious covered deck and multiple outdoor seating areas ideal for savoring the picturesque scenery. Inside, the home is a golfer's dream with a chefs kitchen, a luxurious master suite complete with an ensuite and walk-in closet, and an abundance of natural light streaming through elegant California shutters. The main floor also offers the convenience of a laundry room. The lower level extends your living space with three additional bedrooms, a full bath, a versatile workshop, and ample storage. A large concrete driveway, generous parking, and a garage complete this exceptional property, ensuring comfort and ease for both you and your guests. |
| Price | $1,099,000 |
| Taxes: | $7250.00 |
| Address: | 111 Riverdale Dr , St. Catharines, L2R 4C1, Ontario |
| Lot Size: | 55.00 x 126.00 (Feet) |
| Acreage: | < .50 |
| Directions/Cross Streets: | Ridgewood |
| Rooms: | 6 |
| Bedrooms: | 3 |
| Bedrooms +: | 3 |
| Kitchens: | 1 |
| Family Room: | Y |
| Basement: | Finished, Full |
| Approximatly Age: | 51-99 |
| Property Type: | Detached |
| Style: | Bungalow |
| Exterior: | Brick, Stucco/Plaster |
| Garage Type: | Attached |
| (Parking/)Drive: | Private |
| Drive Parking Spaces: | 6 |
| Pool: | None |
| Approximatly Age: | 51-99 |
| Approximatly Square Footage: | 1500-2000 |
| Property Features: | Arts Centre, Golf, Park, School, School Bus Route |
| Fireplace/Stove: | Y |
| Heat Source: | Gas |
| Heat Type: | Forced Air |
| Central Air Conditioning: | Central Air |
| Laundry Level: | Main |
| Sewers: | Sewers |
| Water: | Municipal |
| Utilities-Cable: | Y |
| Utilities-Hydro: | Y |
| Utilities-Gas: | Y |
| Utilities-Telephone: | Y |
$
%
Years
This calculator is for demonstration purposes only. Always consult a professional
financial advisor before making personal financial decisions.
| Although the information displayed is believed to be accurate, no warranties or representations are made of any kind. |
| RE/MAX ESCARPMENT GOLFI REALTY INC. |
|
|

Ajay Chopra
Sales Representative
Dir:
647-533-6876
Bus:
6475336876
| Virtual Tour | Book Showing | Email a Friend |
Jump To:
At a Glance:
| Type: | Freehold - Detached |
| Area: | Niagara |
| Municipality: | St. Catharines |
| Style: | Bungalow |
| Lot Size: | 55.00 x 126.00(Feet) |
| Approximate Age: | 51-99 |
| Tax: | $7,250 |
| Beds: | 3+3 |
| Baths: | 3 |
| Fireplace: | Y |
| Pool: | None |
Locatin Map:
Payment Calculator:

