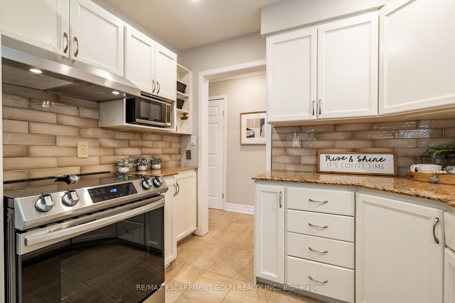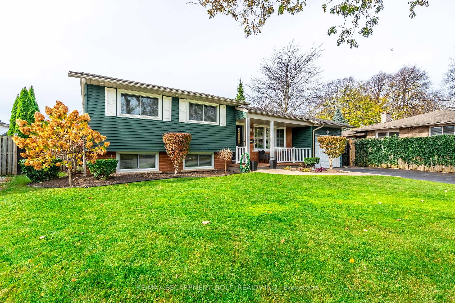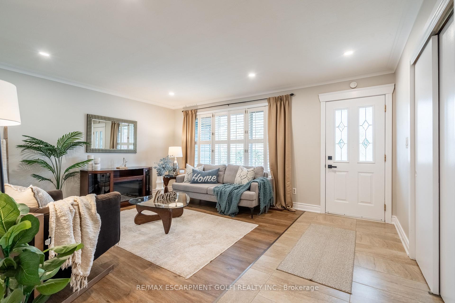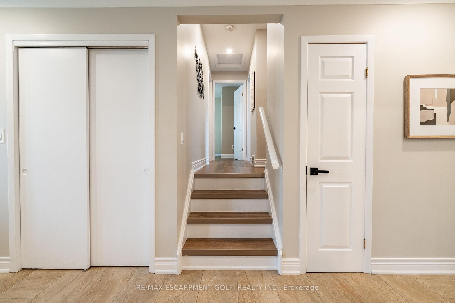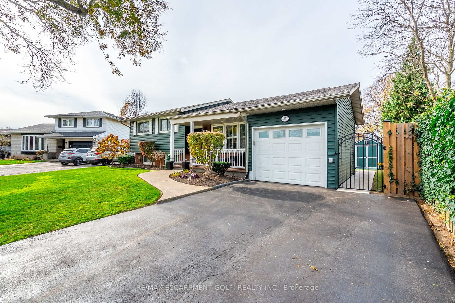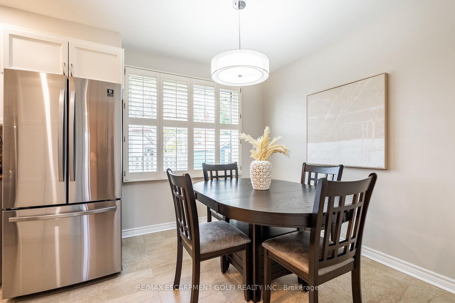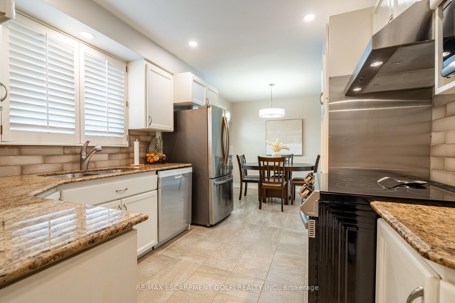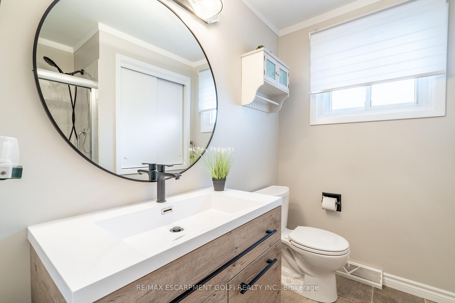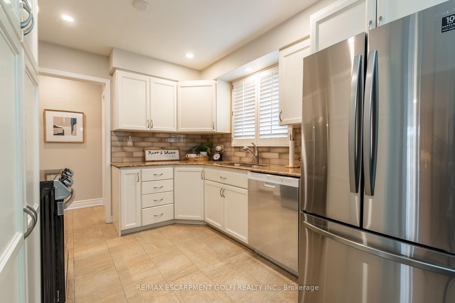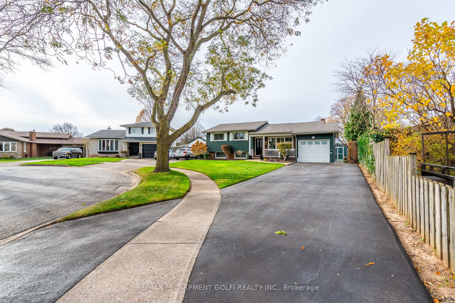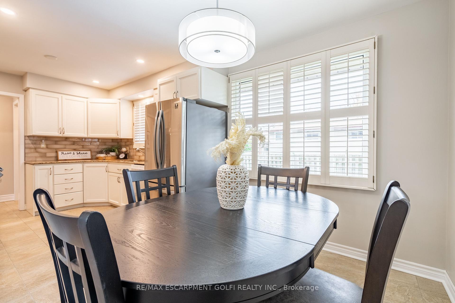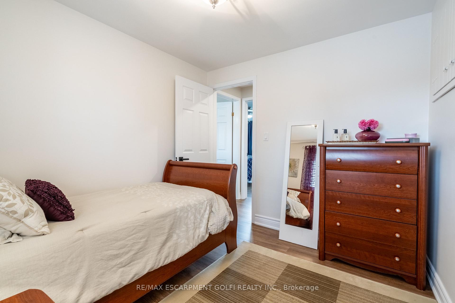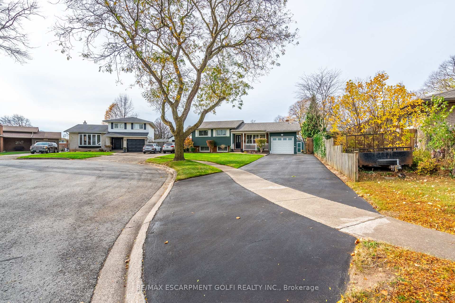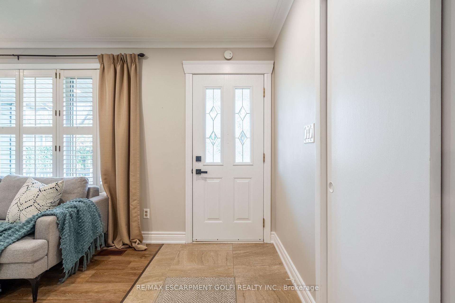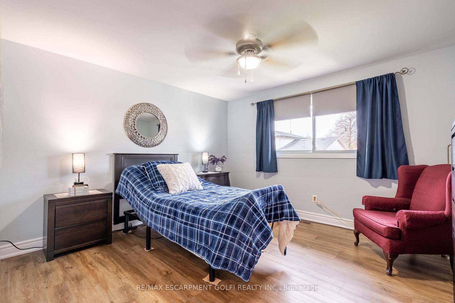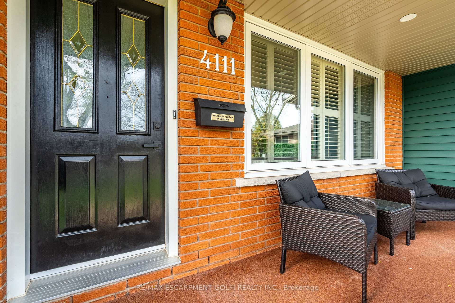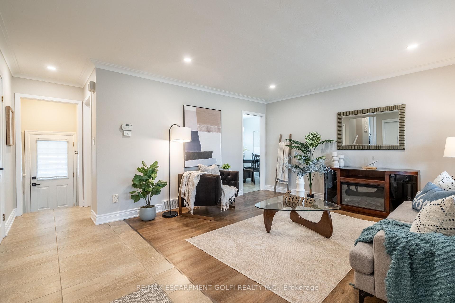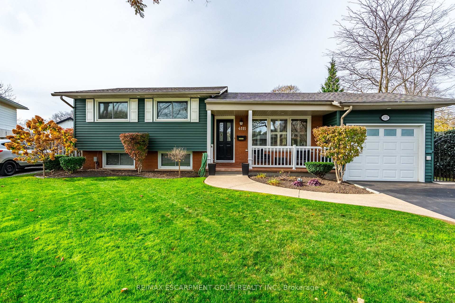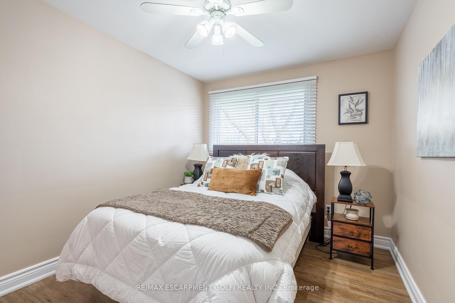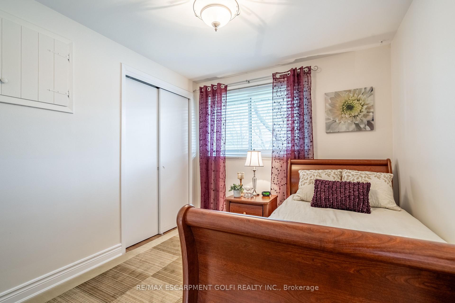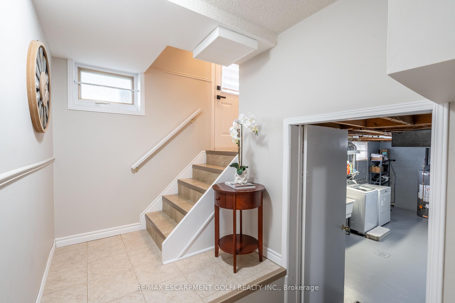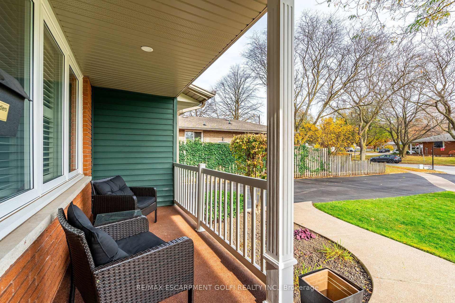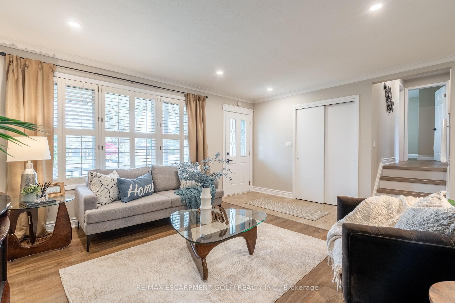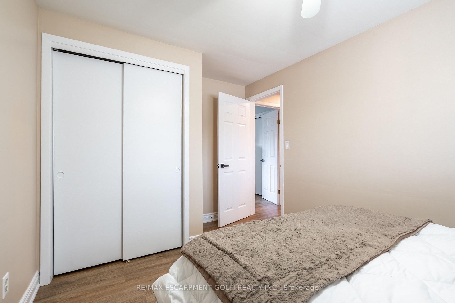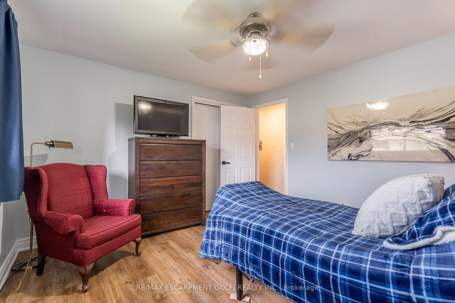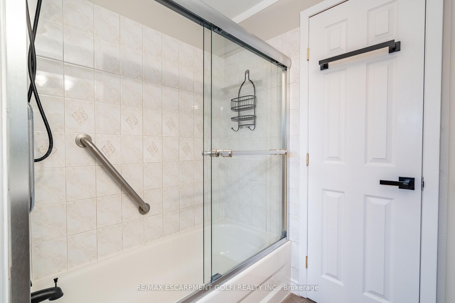$669,900
Available - For Sale
Listing ID: X10426740
4111 LONDON Crt , Niagara Falls, L2E 6K3, Ontario
| Nestled on a peaceful court, this spacious 4-level sidesplit is the perfect family home! Enjoy 3 bright bedrooms upstairs and an additional bedroom and bathroom on the lower level ideal for guests or family members seeking extra privacy. The heart of the home is the inviting eat-in kitchen, perfect for family meals and gatherings. Relax and unwind in the cozy family rec room, and take advantage of the large laundry room conveniently located beside a generous storage room and a cold room in the basement. Step outside to your fully fenced private yard with an attached sunroom an oasis for year-round enjoyment. The property also includes a single-car garage with plenty of driveway space. This home is perfect for families looking for comfort, space, and charm in beautiful Niagara Falls. |
| Price | $669,900 |
| Taxes: | $4025.68 |
| Assessment: | $256000 |
| Assessment Year: | 2024 |
| Address: | 4111 LONDON Crt , Niagara Falls, L2E 6K3, Ontario |
| Lot Size: | 74.98 x 127.80 (Feet) |
| Acreage: | < .50 |
| Directions/Cross Streets: | Crawford St to London Crt |
| Rooms: | 5 |
| Rooms +: | 2 |
| Bedrooms: | 3 |
| Bedrooms +: | 1 |
| Kitchens: | 1 |
| Family Room: | N |
| Basement: | Finished, Full |
| Property Type: | Detached |
| Style: | Sidesplit 4 |
| Exterior: | Alum Siding, Brick |
| Garage Type: | Attached |
| (Parking/)Drive: | Front Yard |
| Drive Parking Spaces: | 6 |
| Pool: | None |
| Fireplace/Stove: | Y |
| Heat Source: | Gas |
| Heat Type: | Forced Air |
| Central Air Conditioning: | Central Air |
| Laundry Level: | Lower |
| Sewers: | Sewers |
| Water: | Municipal |
$
%
Years
This calculator is for demonstration purposes only. Always consult a professional
financial advisor before making personal financial decisions.
| Although the information displayed is believed to be accurate, no warranties or representations are made of any kind. |
| RE/MAX ESCARPMENT GOLFI REALTY INC. |
|
|

Ajay Chopra
Sales Representative
Dir:
647-533-6876
Bus:
6475336876
| Book Showing | Email a Friend |
Jump To:
At a Glance:
| Type: | Freehold - Detached |
| Area: | Niagara |
| Municipality: | Niagara Falls |
| Neighbourhood: | 212 - Morrison |
| Style: | Sidesplit 4 |
| Lot Size: | 74.98 x 127.80(Feet) |
| Tax: | $4,025.68 |
| Beds: | 3+1 |
| Baths: | 2 |
| Fireplace: | Y |
| Pool: | None |
Locatin Map:
Payment Calculator:

