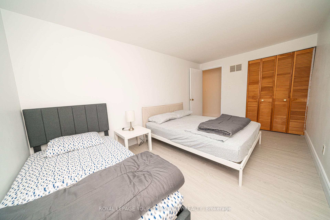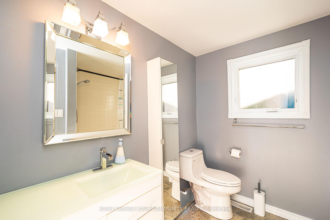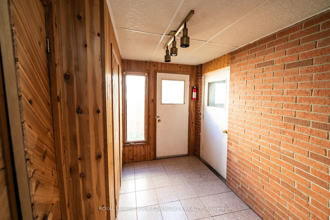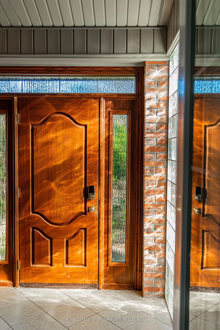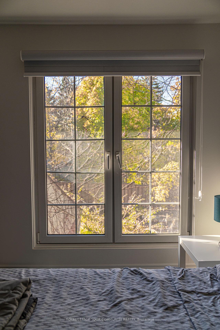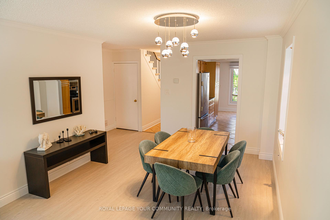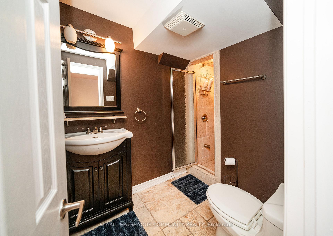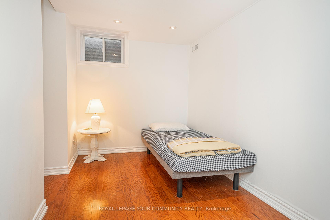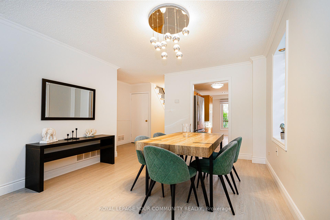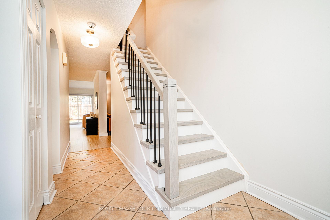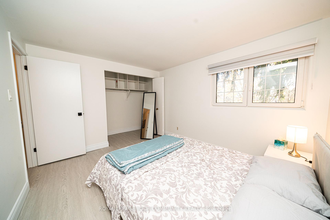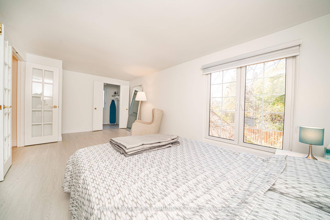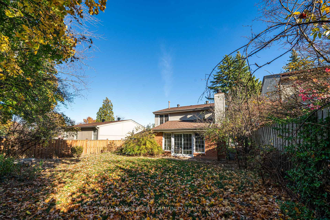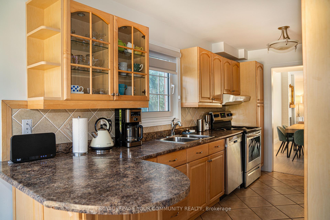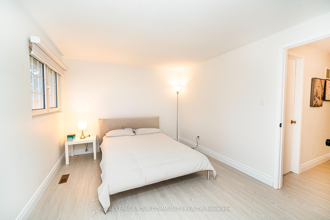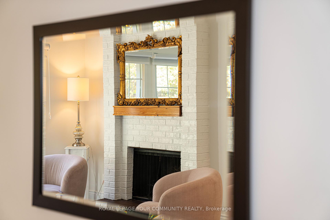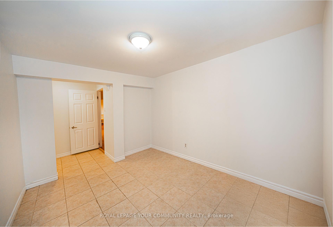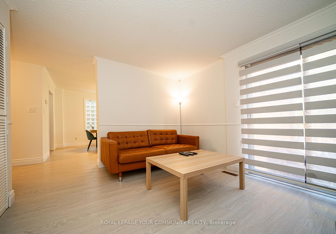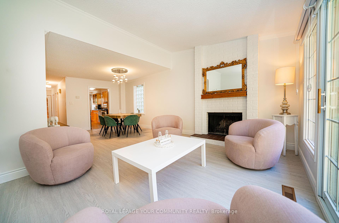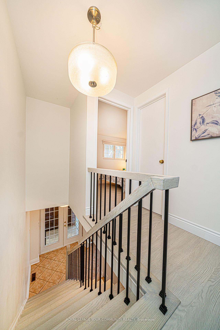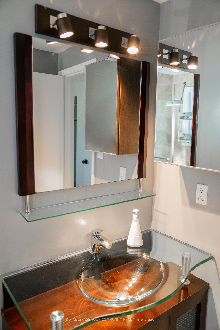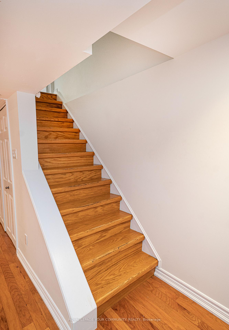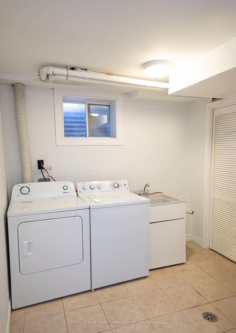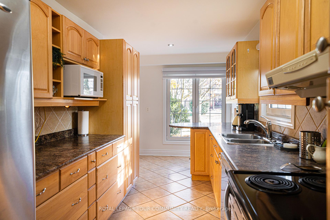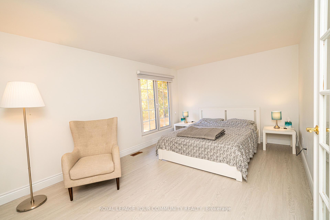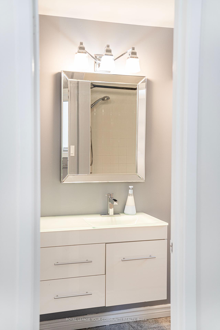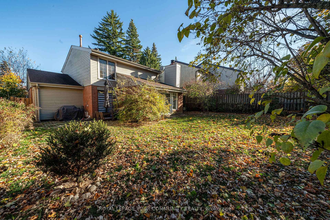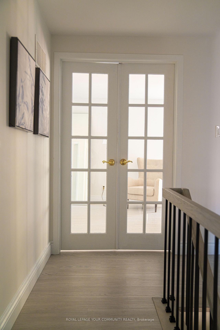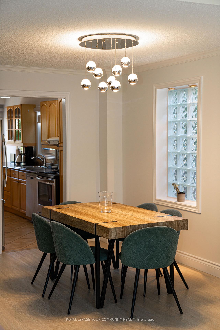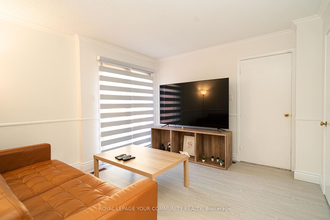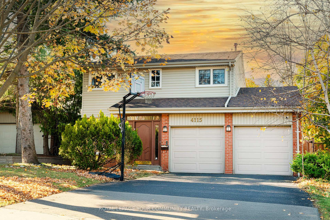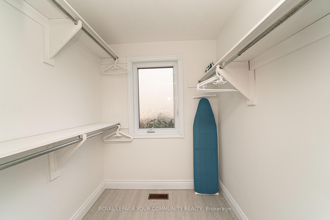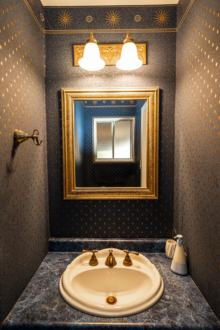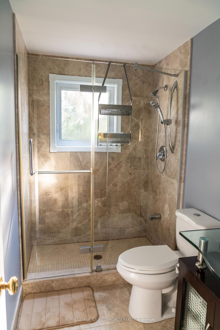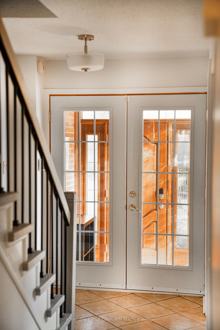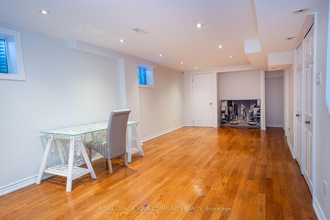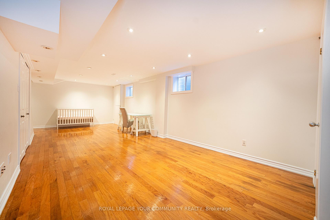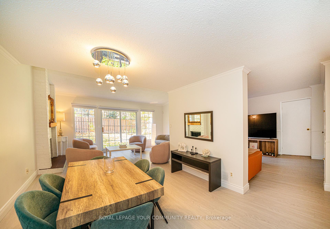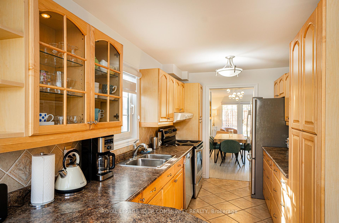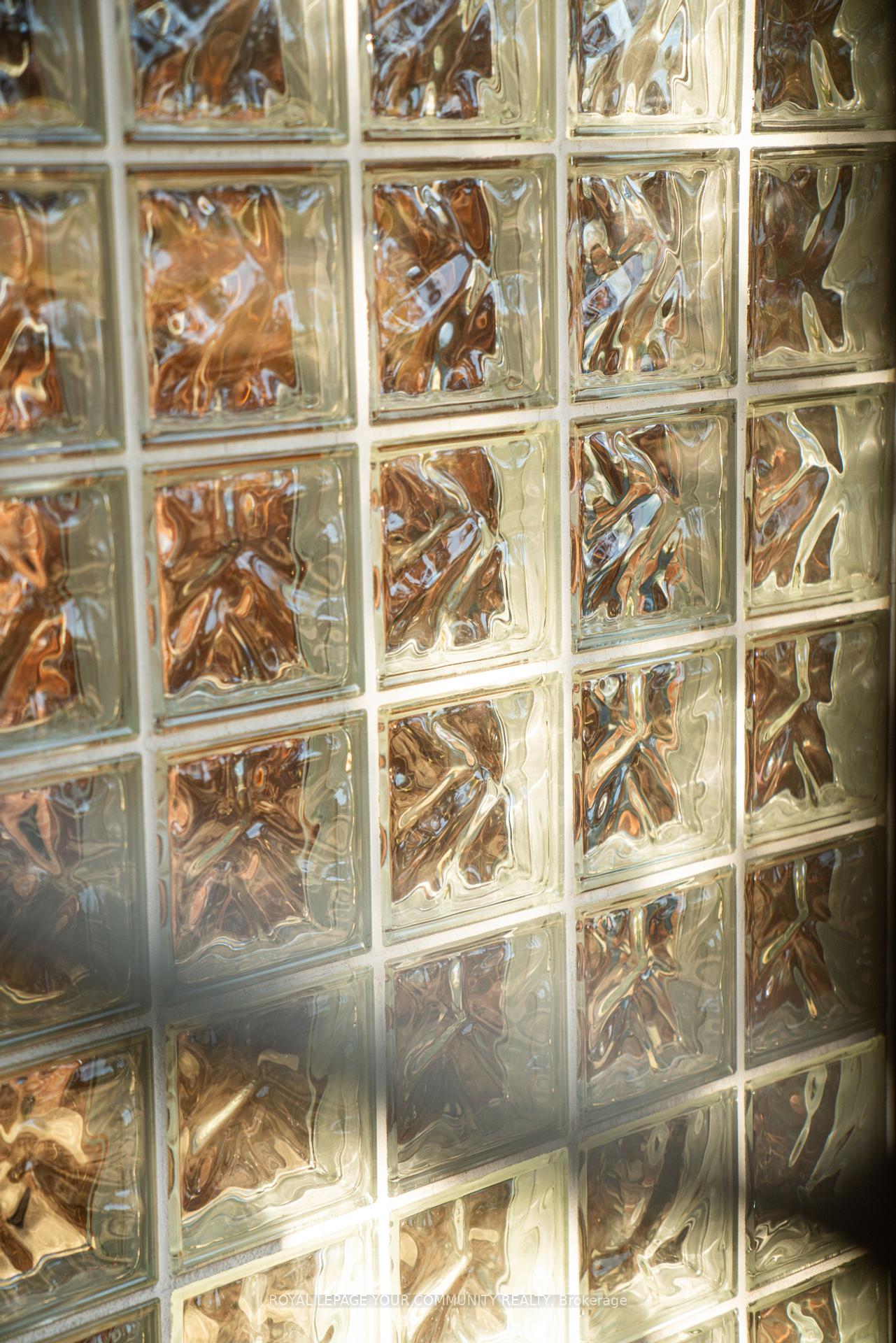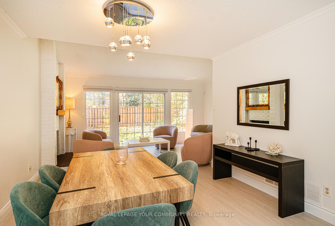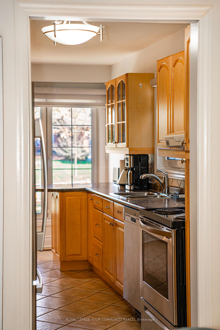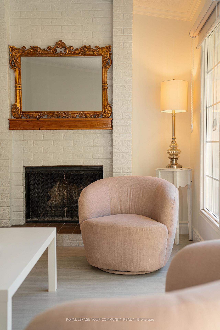$1,395,000
Available - For Sale
Listing ID: W10425704
4115 Marigold Cres East , Mississauga, L5L 2A4, Ontario
| Welcome to 4115 Marigold Crescent, a stunning property that offers an unparalleled blend of privacy, tranquility, and convenience. This home is an exceptional opportunity for both investors and end-users, with features that cater to a wide range of needs and preferences. Nestled in a serene setting, this home boasts unparalleled privacy with no adjacent neighbor sat the rear. Instead, it opens onto a beautiful walking trail, offering a peaceful and scenic backdrop. The lush greenery and tranquil atmosphere create a retreat-like environment, making it a perfect sanctuary away from the city's hustle and bustle. Ideal for investors seeking a valuable addition to their portfolio, as well as end-users searching for a dream home. The prime location ensures easy access to everything from daily necessities to leisure activities. Whether you're looking for a quiet family-friendly community or a property with high investment potential, this property has it all. |
| Extras: New Furnace + New Tankless HWT. (Owned)All the measurements and tax numbers to be verified by the buyer. |
| Price | $1,395,000 |
| Taxes: | $6346.00 |
| Address: | 4115 Marigold Cres East , Mississauga, L5L 2A4, Ontario |
| Lot Size: | 50.45 x 120.15 (Feet) |
| Directions/Cross Streets: | Winston Churchill and Unity Gate |
| Rooms: | 7 |
| Bedrooms: | 3 |
| Bedrooms +: | 1 |
| Kitchens: | 1 |
| Family Room: | Y |
| Basement: | Finished |
| Approximatly Age: | 31-50 |
| Property Type: | Detached |
| Style: | 2-Storey |
| Exterior: | Alum Siding, Brick |
| Garage Type: | Attached |
| (Parking/)Drive: | Available |
| Drive Parking Spaces: | 4 |
| Pool: | None |
| Approximatly Age: | 31-50 |
| Approximatly Square Footage: | 2000-2500 |
| Fireplace/Stove: | Y |
| Heat Source: | Wood |
| Heat Type: | Forced Air |
| Central Air Conditioning: | Central Air |
| Laundry Level: | Lower |
| Elevator Lift: | N |
| Sewers: | Sewers |
| Water: | Municipal |
| Utilities-Cable: | A |
| Utilities-Hydro: | Y |
| Utilities-Gas: | Y |
| Utilities-Telephone: | A |
$
%
Years
This calculator is for demonstration purposes only. Always consult a professional
financial advisor before making personal financial decisions.
| Although the information displayed is believed to be accurate, no warranties or representations are made of any kind. |
| ROYAL LEPAGE YOUR COMMUNITY REALTY |
|
|

Ajay Chopra
Sales Representative
Dir:
647-533-6876
Bus:
6475336876
| Book Showing | Email a Friend |
Jump To:
At a Glance:
| Type: | Freehold - Detached |
| Area: | Peel |
| Municipality: | Mississauga |
| Neighbourhood: | Erin Mills |
| Style: | 2-Storey |
| Lot Size: | 50.45 x 120.15(Feet) |
| Approximate Age: | 31-50 |
| Tax: | $6,346 |
| Beds: | 3+1 |
| Baths: | 4 |
| Fireplace: | Y |
| Pool: | None |
Locatin Map:
Payment Calculator:

