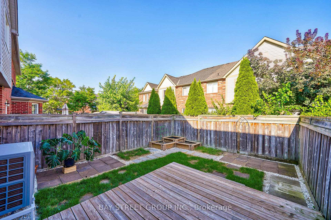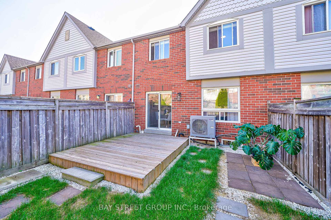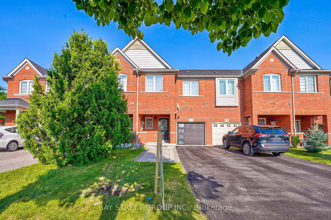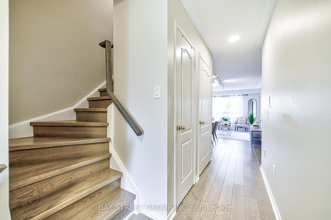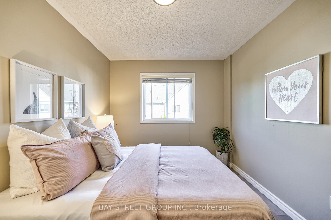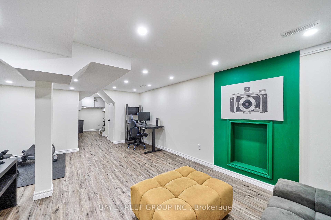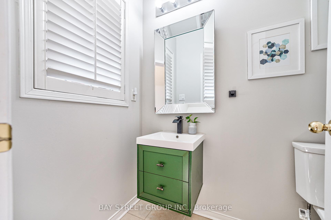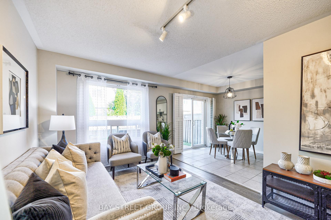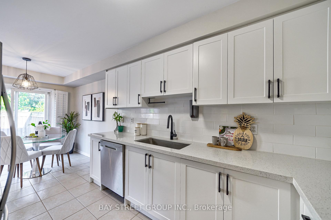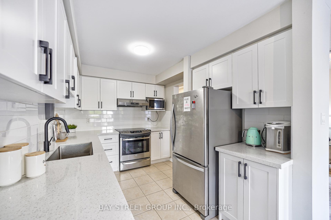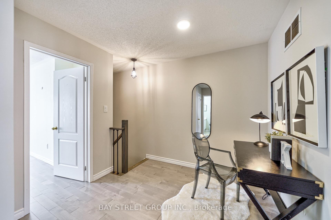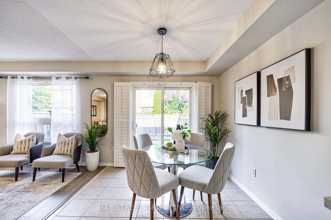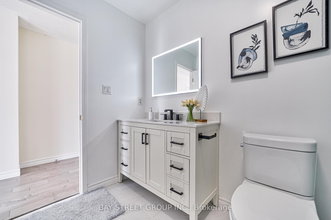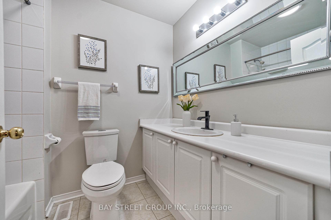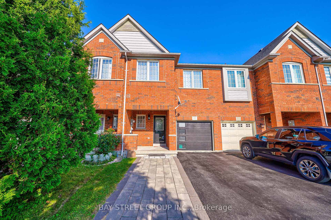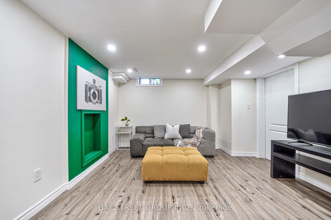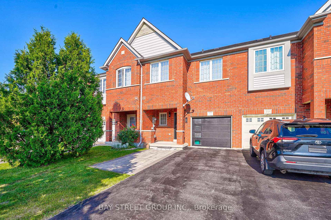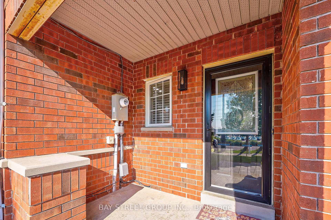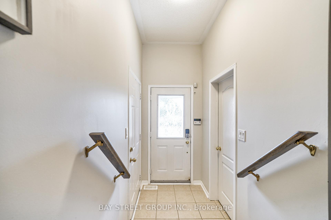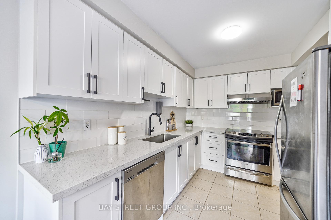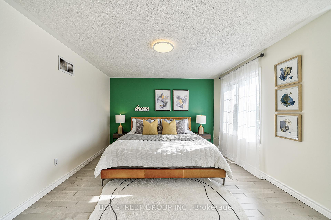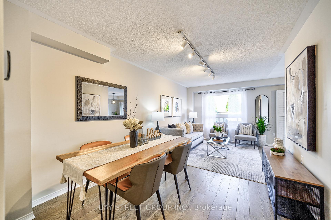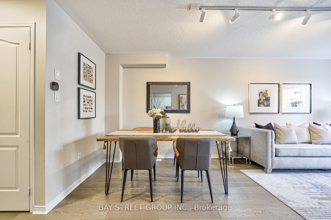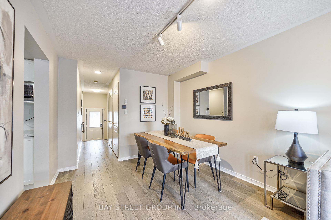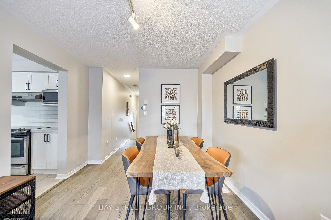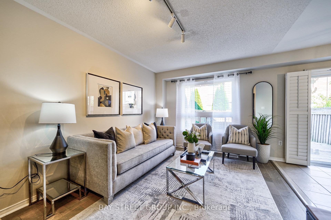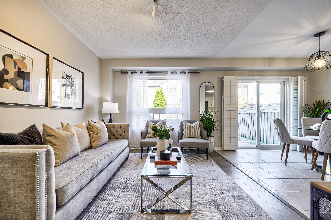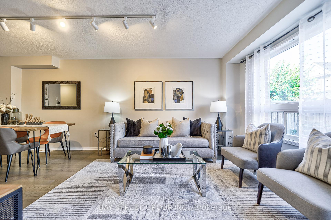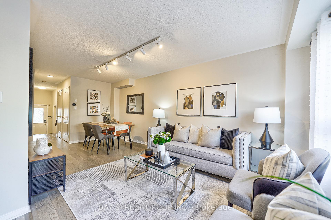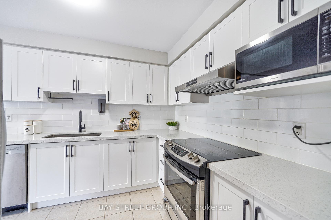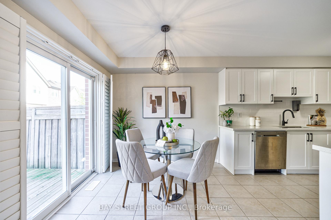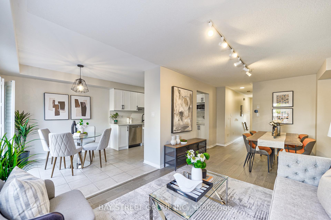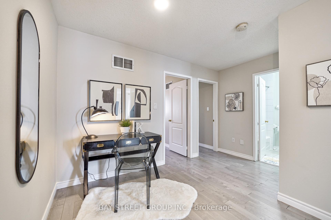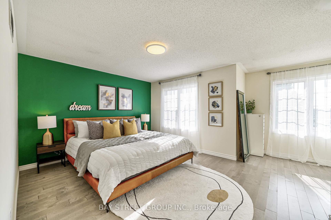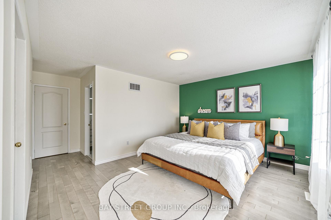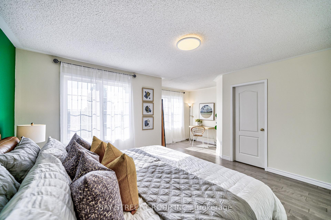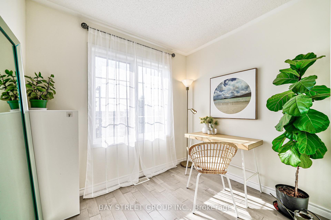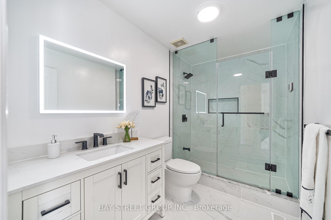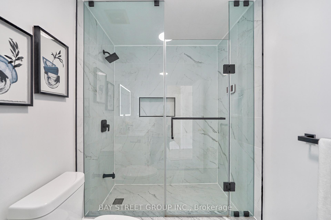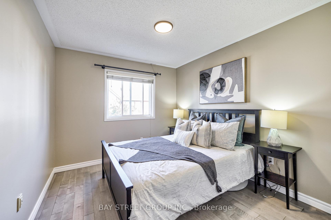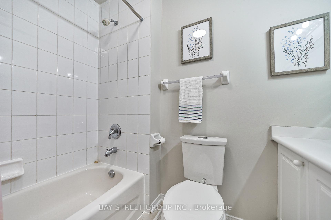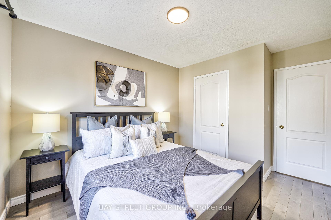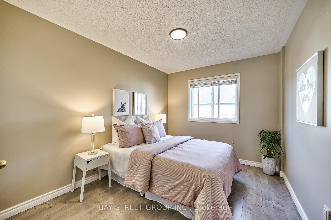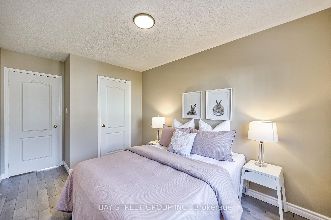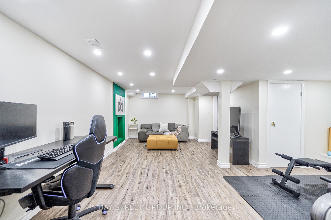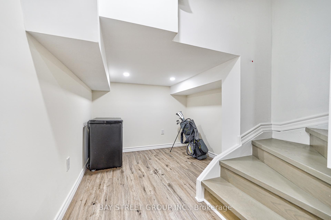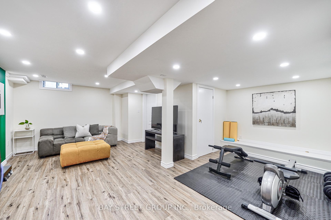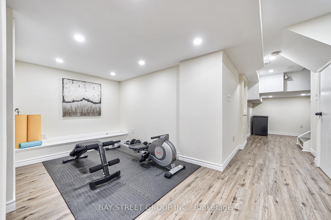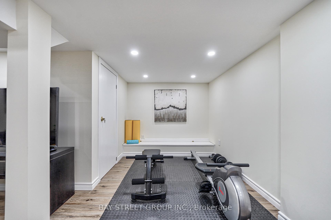$998,900
Available - For Sale
Listing ID: N9379416
68 Collis Dr , Aurora, L4G 7V5, Ontario
| Experience the charm of this fully renovated 3-bedroom townhome at 68 Collis Drive, nestled in the vibrant heart of Aurora. From the moment you enter, youll be greeted by a spacious open-concept living area with luxurious hardwood floors throughout, flooded with natural light, and featuring a walkout to your private backyard. The modern kitchen is a showstopper, equipped with stainless steel appliances and exquisite quartz countertops. Upstairs, youll find three generously sized bedrooms, including a primary suite with large walk-in closets and a beautifully renovated 3-piece ensuite, along with an open office area. The fully finished basement offers a versatile flex space, perfect for hosting gatherings, and ample storage. Located in the sought-after Bayview Northeast community, this home is just minutes from shops, restaurants, public transit, schools, and more. Dont miss this incredible opportunity! |
| Extras: Furance(2022), Insulation(2022), Heat Pump(2024). Top Rated School - Dr. G. W. Williams Secondary School and Hartman Public School |
| Price | $998,900 |
| Taxes: | $4352.16 |
| Address: | 68 Collis Dr , Aurora, L4G 7V5, Ontario |
| Lot Size: | 20.01 x 99.39 (Feet) |
| Directions/Cross Streets: | Bayview & Wellington |
| Rooms: | 9 |
| Bedrooms: | 3 |
| Bedrooms +: | |
| Kitchens: | 1 |
| Family Room: | Y |
| Basement: | Finished |
| Approximatly Age: | 16-30 |
| Property Type: | Att/Row/Twnhouse |
| Style: | 2-Storey |
| Exterior: | Brick |
| Garage Type: | Built-In |
| (Parking/)Drive: | Mutual |
| Drive Parking Spaces: | 3 |
| Pool: | None |
| Approximatly Age: | 16-30 |
| Approximatly Square Footage: | 1500-2000 |
| Fireplace/Stove: | N |
| Heat Source: | Gas |
| Heat Type: | Forced Air |
| Central Air Conditioning: | Central Air |
| Laundry Level: | Lower |
| Elevator Lift: | N |
| Sewers: | None |
| Water: | Municipal |
| Utilities-Cable: | A |
| Utilities-Hydro: | Y |
| Utilities-Gas: | Y |
| Utilities-Telephone: | Y |
$
%
Years
This calculator is for demonstration purposes only. Always consult a professional
financial advisor before making personal financial decisions.
| Although the information displayed is believed to be accurate, no warranties or representations are made of any kind. |
| BAY STREET GROUP INC. |
|
|

Ajay Chopra
Sales Representative
Dir:
647-533-6876
Bus:
6475336876
| Virtual Tour | Book Showing | Email a Friend |
Jump To:
At a Glance:
| Type: | Freehold - Att/Row/Twnhouse |
| Area: | York |
| Municipality: | Aurora |
| Neighbourhood: | Bayview Northeast |
| Style: | 2-Storey |
| Lot Size: | 20.01 x 99.39(Feet) |
| Approximate Age: | 16-30 |
| Tax: | $4,352.16 |
| Beds: | 3 |
| Baths: | 3 |
| Fireplace: | N |
| Pool: | None |
Locatin Map:
Payment Calculator:

