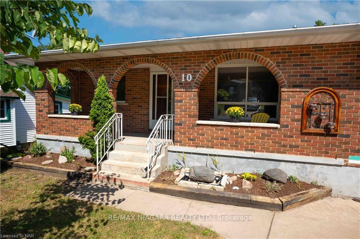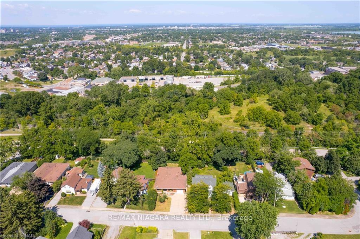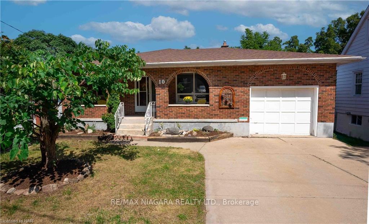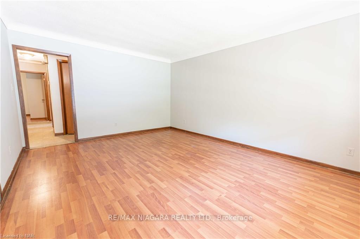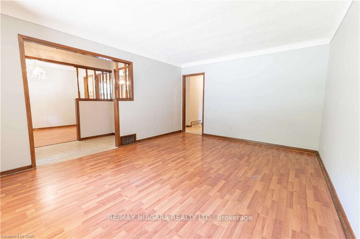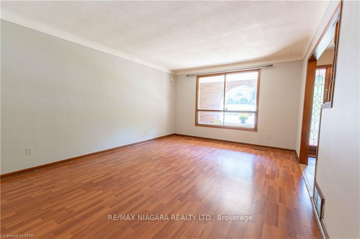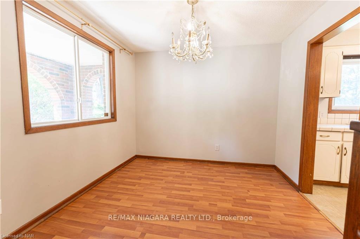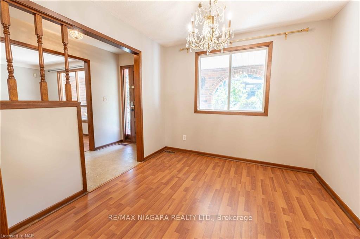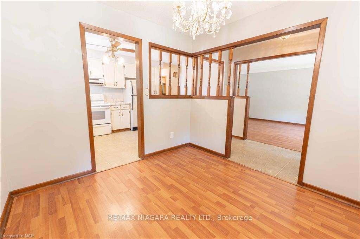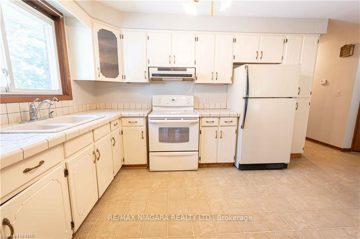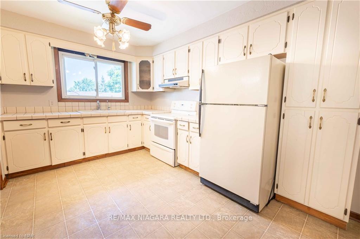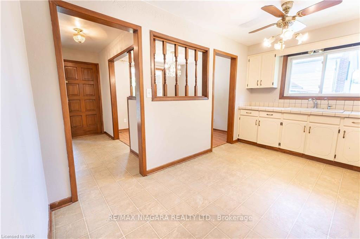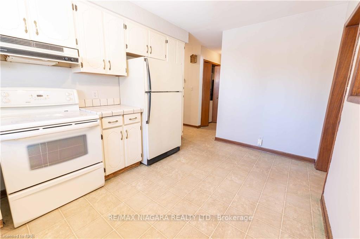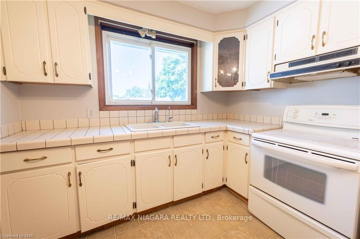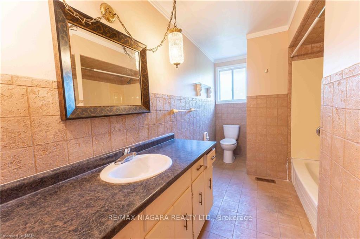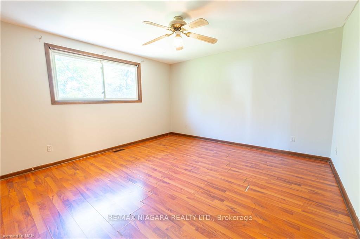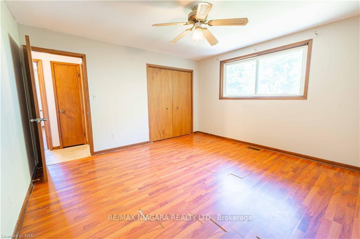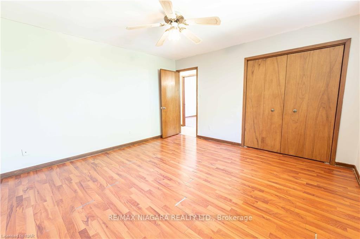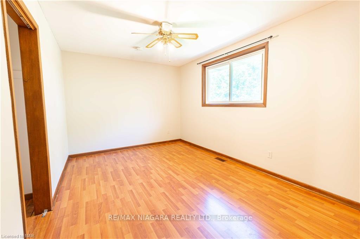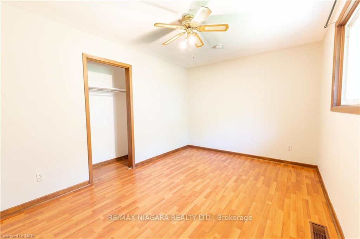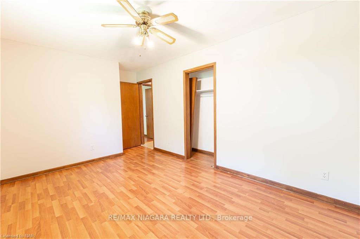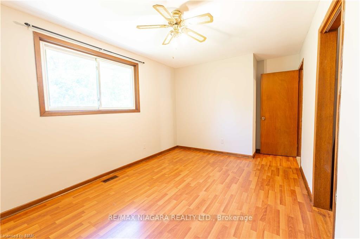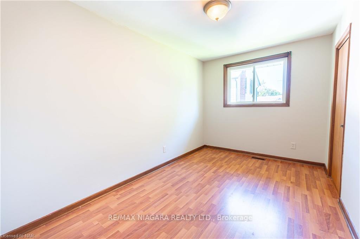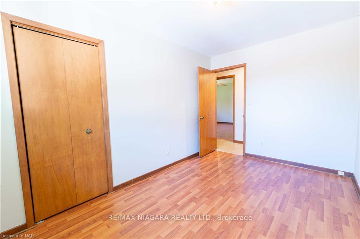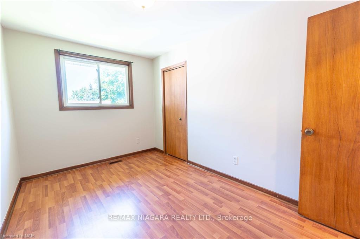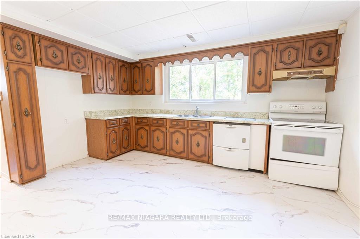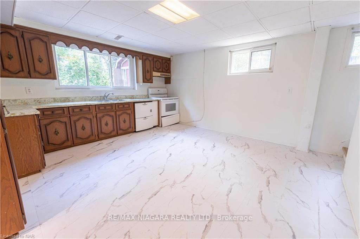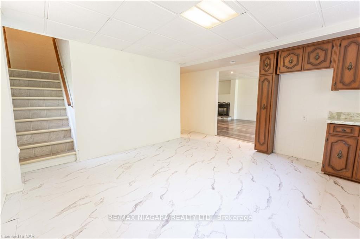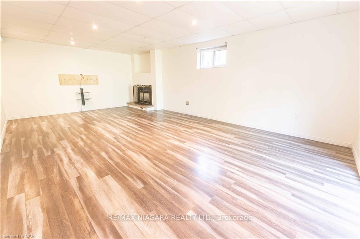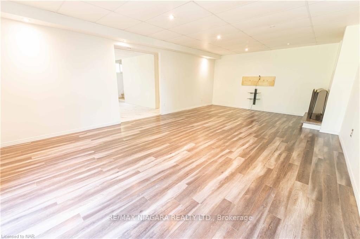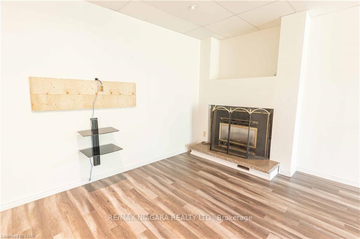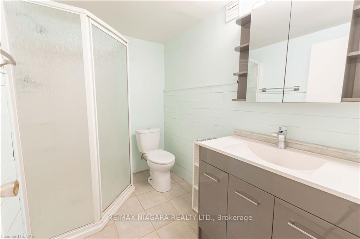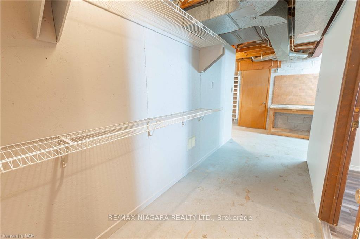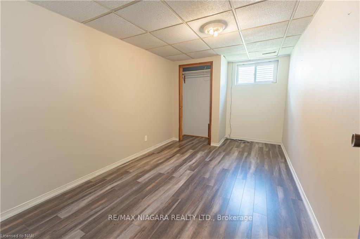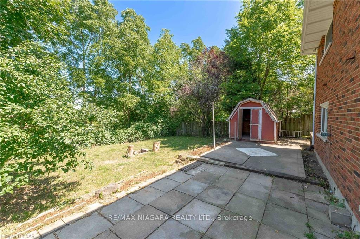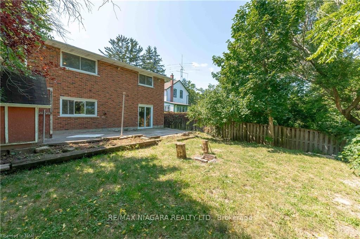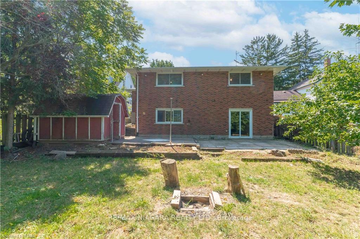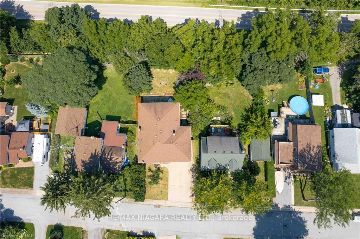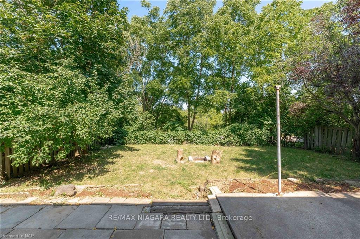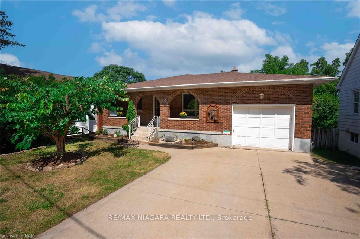$699,999
Available - For Sale
Listing ID: X9358742
10 Dundas Cres , St. Catharines, L2T 1T3, Ontario
| RAVINE LOT - NO REAR NEIGHBOURS - TURNKEY IN LAW SUITE - WALK OUT BASEMENT! Located on a quiet street, this impressive 1400sqft bungalow is what you've been looking for! Main level offers 3 generous size bedrooms, formal dining room, 4 piece bathroom, living room and large kitchen with plenty of cabinets and countertop space. Enjoy the turnkey inlaw suite set up in the basement equipped with walk out basement, separate entrance, and easy access into the garage with inside entry. Basement offers eat in kitchen, 3 piece bathroom, large rec room with gas fireplace, large bedroom, and storage/laundry area. Fully fenced backyard with back patio overlooks a tree lined ravine lot. Attached garage, double wide concrete driveway and close to all amenities. Don't miss out on this one of a kind opportunity! |
| Price | $699,999 |
| Taxes: | $4912.00 |
| Address: | 10 Dundas Cres , St. Catharines, L2T 1T3, Ontario |
| Lot Size: | 50.00 x 132.00 (Feet) |
| Directions/Cross Streets: | Mountain - Bradley |
| Rooms: | 7 |
| Rooms +: | 6 |
| Bedrooms: | 3 |
| Bedrooms +: | 1 |
| Kitchens: | 1 |
| Kitchens +: | 1 |
| Family Room: | N |
| Basement: | Finished |
| Approximatly Age: | 31-50 |
| Property Type: | Detached |
| Style: | Bungalow |
| Exterior: | Brick, Concrete |
| Garage Type: | Attached |
| (Parking/)Drive: | Private |
| Drive Parking Spaces: | 2 |
| Pool: | None |
| Other Structures: | Garden Shed |
| Approximatly Age: | 31-50 |
| Approximatly Square Footage: | 1100-1500 |
| Property Features: | Fenced Yard, Park, Place Of Worship, Public Transit, School, School Bus Route |
| Fireplace/Stove: | Y |
| Heat Source: | Gas |
| Heat Type: | Forced Air |
| Central Air Conditioning: | Central Air |
| Laundry Level: | Main |
| Elevator Lift: | N |
| Sewers: | Septic |
| Water: | Municipal |
| Utilities-Cable: | A |
| Utilities-Hydro: | A |
| Utilities-Gas: | A |
| Utilities-Telephone: | A |
$
%
Years
This calculator is for demonstration purposes only. Always consult a professional
financial advisor before making personal financial decisions.
| Although the information displayed is believed to be accurate, no warranties or representations are made of any kind. |
| RE/MAX NIAGARA REALTY LTD. |
|
|

Ajay Chopra
Sales Representative
Dir:
647-533-6876
Bus:
6475336876
| Book Showing | Email a Friend |
Jump To:
At a Glance:
| Type: | Freehold - Detached |
| Area: | Niagara |
| Municipality: | St. Catharines |
| Style: | Bungalow |
| Lot Size: | 50.00 x 132.00(Feet) |
| Approximate Age: | 31-50 |
| Tax: | $4,912 |
| Beds: | 3+1 |
| Baths: | 2 |
| Fireplace: | Y |
| Pool: | None |
Locatin Map:
Payment Calculator:

