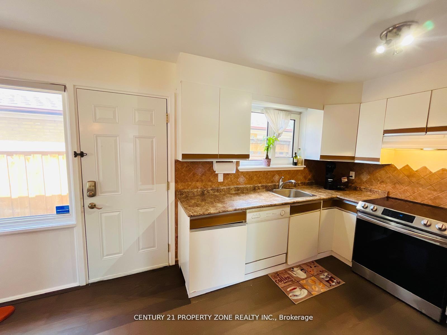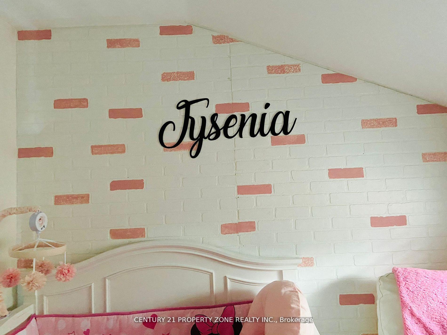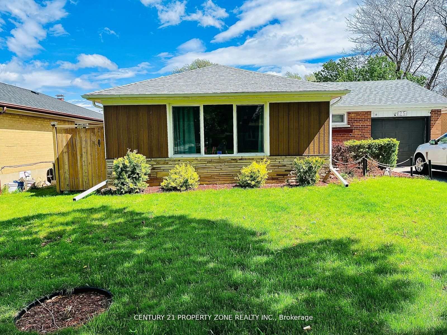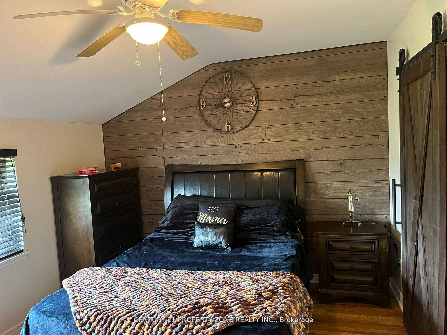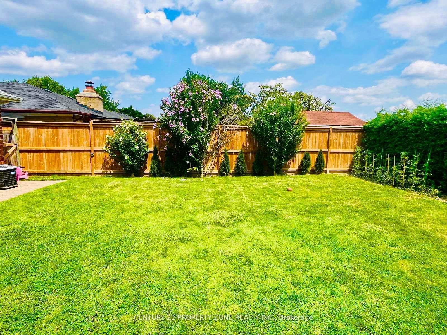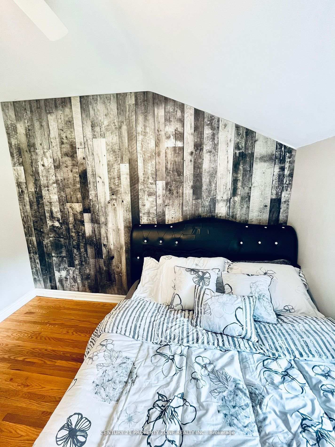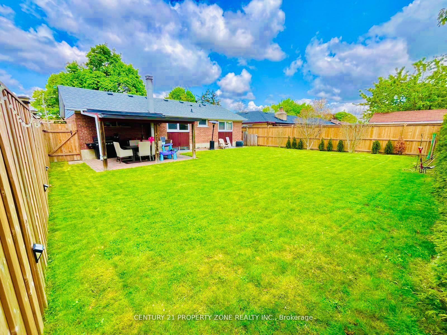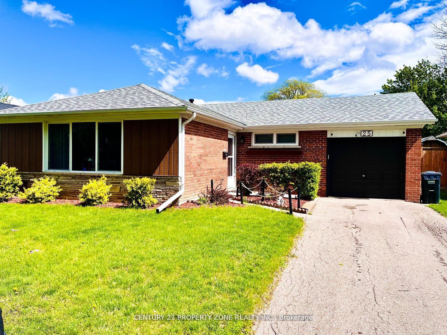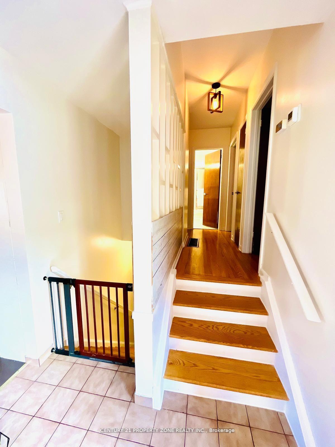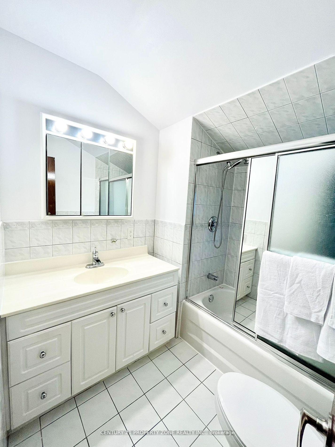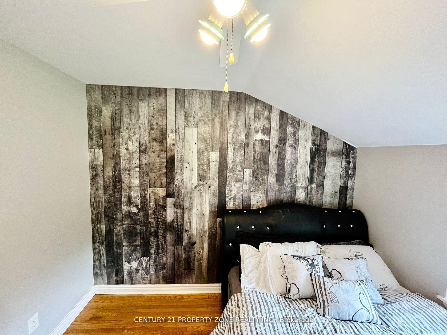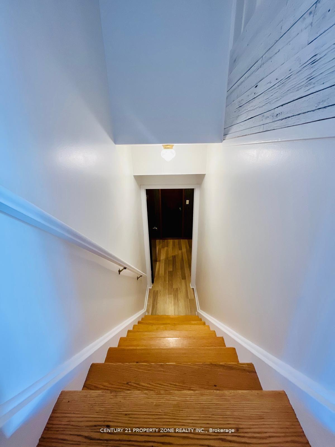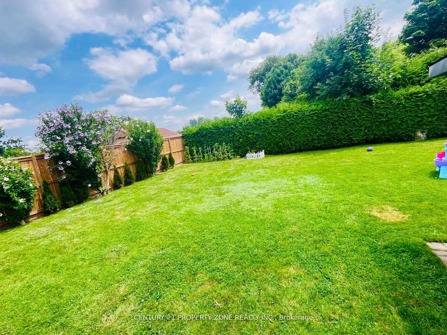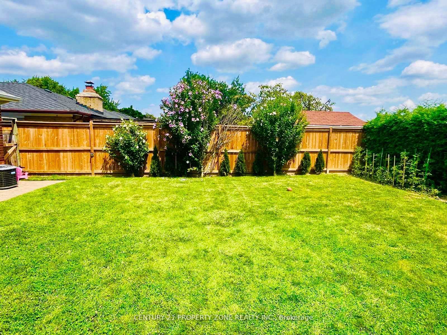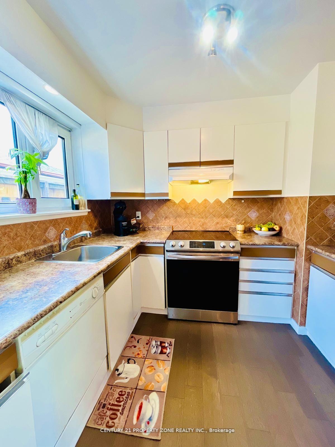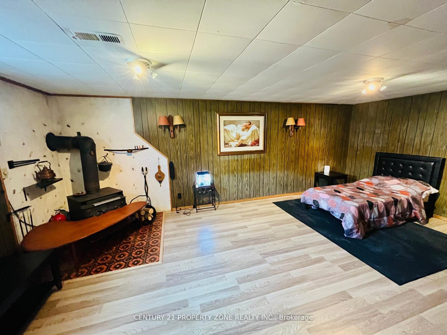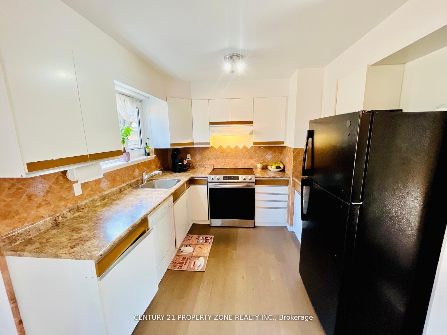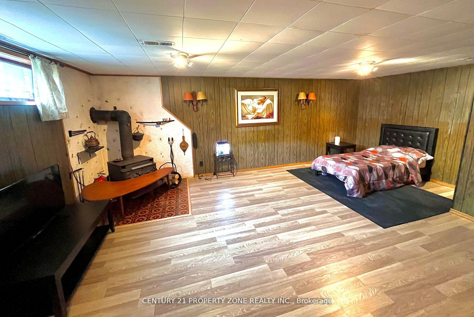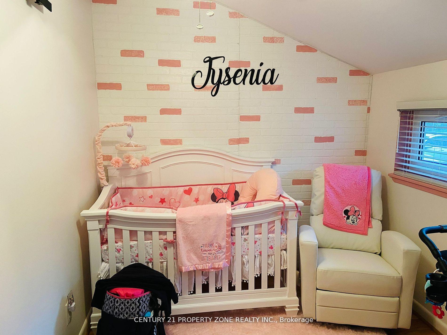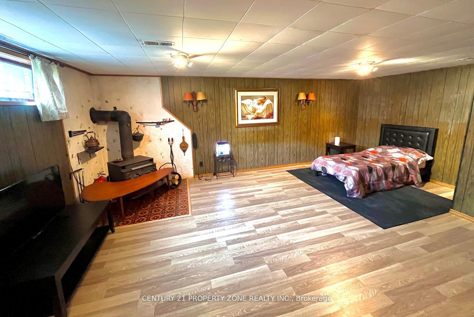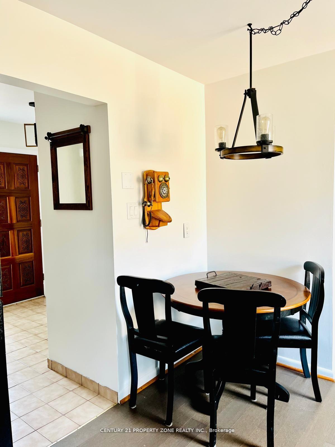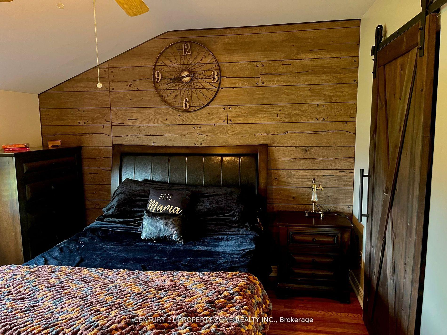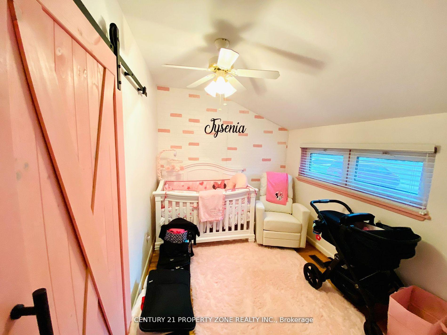$869,000
Available - For Sale
Listing ID: W10425790
25 Burgy Ave , Brampton, L6X 2G7, Ontario
| This charming 3-bedroom detached 3 Lvl backsplit is located In Northwood Park Area. Set on aGenerous51.08x110 Lot,The Fully Fenced Backyard Is Perfect for Families. Conveniently Located Near Parks,Schools, Recreational Center, Public Transit, and Shopping Plazas.The House with no sidewalks,Providing plenty of parking space. The home is in excellent condition, featuring an inviting eat-inkitchen and beautiful strip hardwood floors throughout. The main level includes three Good bedroomsand an updated 4-piece bathroom. The finished basement offers a large open area with above-gradewindows, Original kitchen cupboards add character, while the high-efficiency furnace and A/C unitsensure comfort year-round. The roof was replaced in 2015, This well-maintained property is move-inready, offering a perfect combination of charm and functionality. Dont miss the opportunity to makethis wonderful home yours! |
| Extras: Stove, Fridge, Fixtures, Garden Shed Washer, Dryer, All Light Fixtures, All Window coverings. All Electirc lights . |
| Price | $869,000 |
| Taxes: | $4433.80 |
| Address: | 25 Burgy Ave , Brampton, L6X 2G7, Ontario |
| Lot Size: | 51.08 x 110.00 (Feet) |
| Directions/Cross Streets: | Mclaughlin & Queen St |
| Rooms: | 6 |
| Bedrooms: | 3 |
| Bedrooms +: | 1 |
| Kitchens: | 1 |
| Family Room: | Y |
| Basement: | Crawl Space, Finished |
| Approximatly Age: | 51-99 |
| Property Type: | Detached |
| Style: | Bungalow |
| Exterior: | Brick |
| Garage Type: | Detached |
| (Parking/)Drive: | Private |
| Drive Parking Spaces: | 6 |
| Pool: | None |
| Approximatly Age: | 51-99 |
| Property Features: | Hospital, Park, Place Of Worship, School |
| Fireplace/Stove: | Y |
| Heat Source: | Gas |
| Heat Type: | Forced Air |
| Central Air Conditioning: | Central Air |
| Sewers: | Sewers |
| Water: | Municipal |
$
%
Years
This calculator is for demonstration purposes only. Always consult a professional
financial advisor before making personal financial decisions.
| Although the information displayed is believed to be accurate, no warranties or representations are made of any kind. |
| CENTURY 21 PROPERTY ZONE REALTY INC. |
|
|

Ajay Chopra
Sales Representative
Dir:
647-533-6876
Bus:
6475336876
| Book Showing | Email a Friend |
Jump To:
At a Glance:
| Type: | Freehold - Detached |
| Area: | Peel |
| Municipality: | Brampton |
| Neighbourhood: | Northwood Park |
| Style: | Bungalow |
| Lot Size: | 51.08 x 110.00(Feet) |
| Approximate Age: | 51-99 |
| Tax: | $4,433.8 |
| Beds: | 3+1 |
| Baths: | 2 |
| Fireplace: | Y |
| Pool: | None |
Locatin Map:
Payment Calculator:

