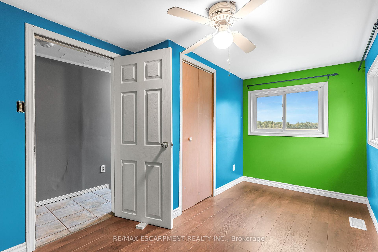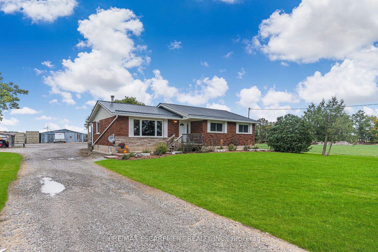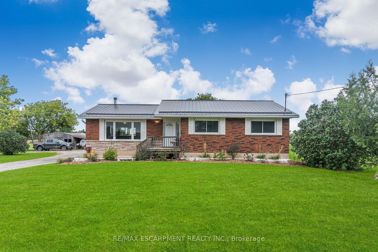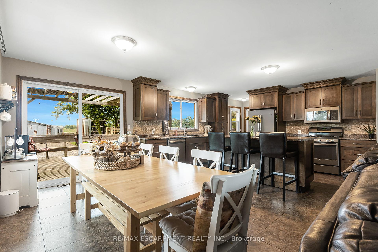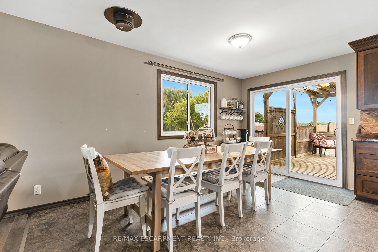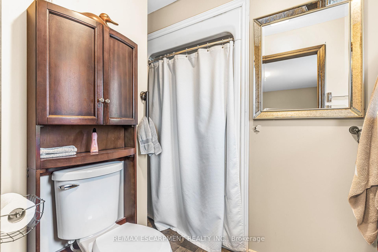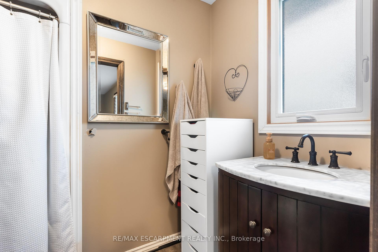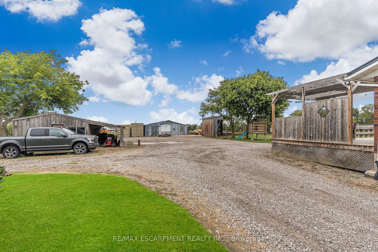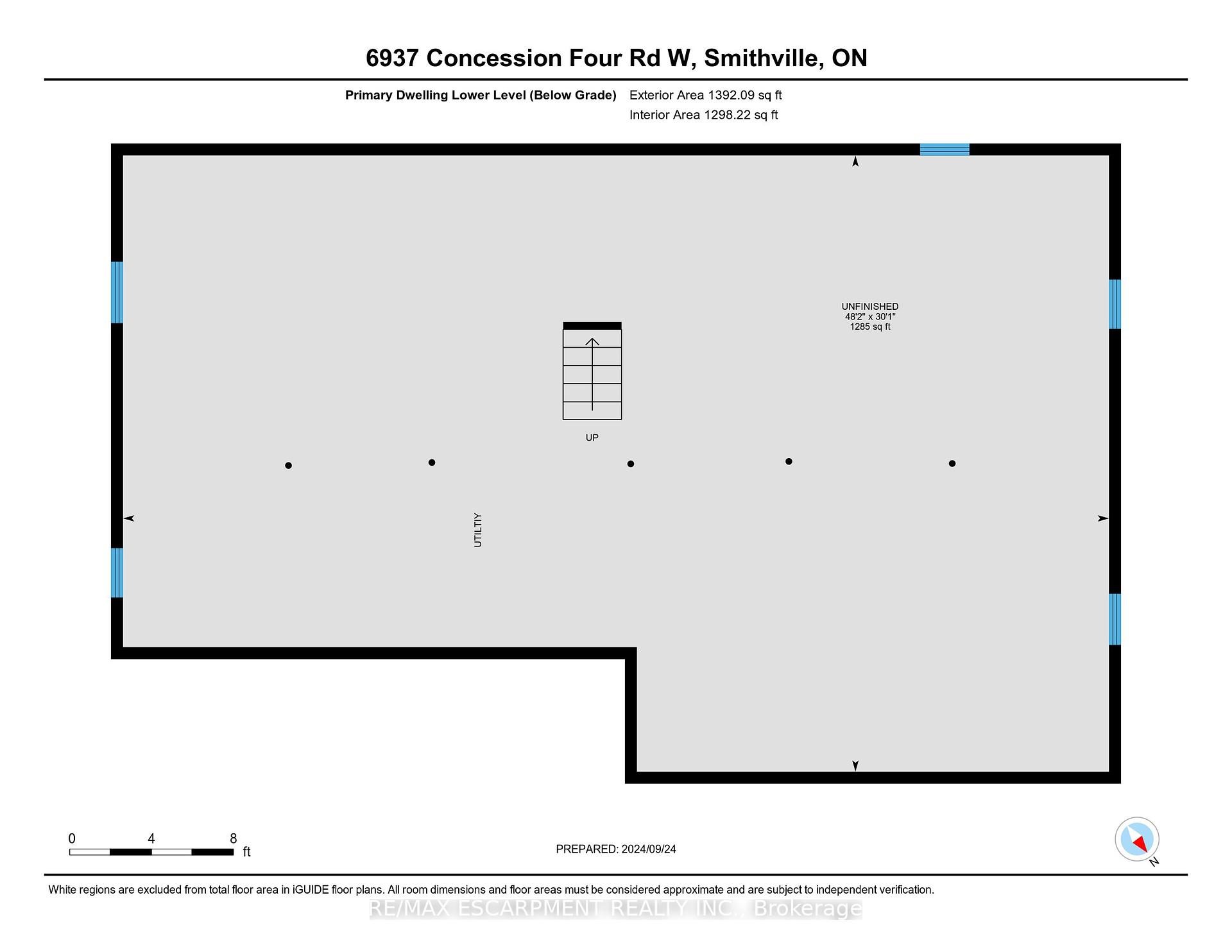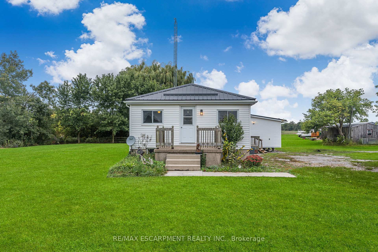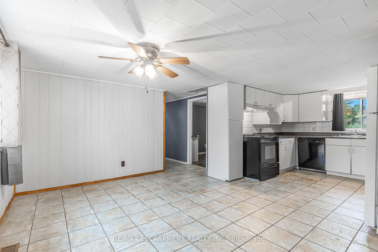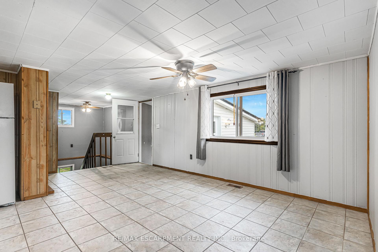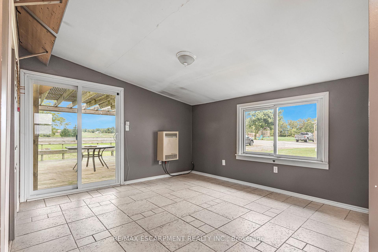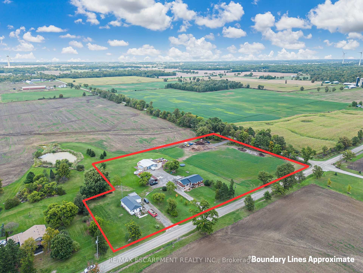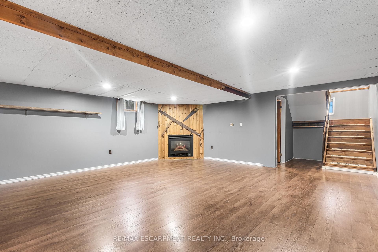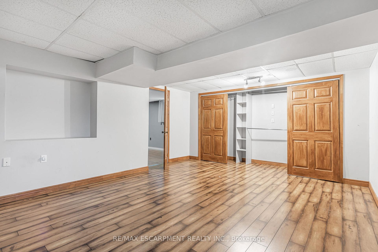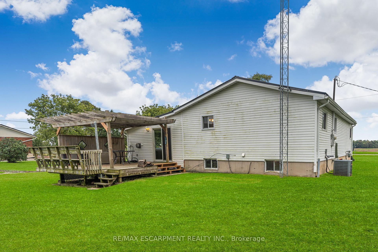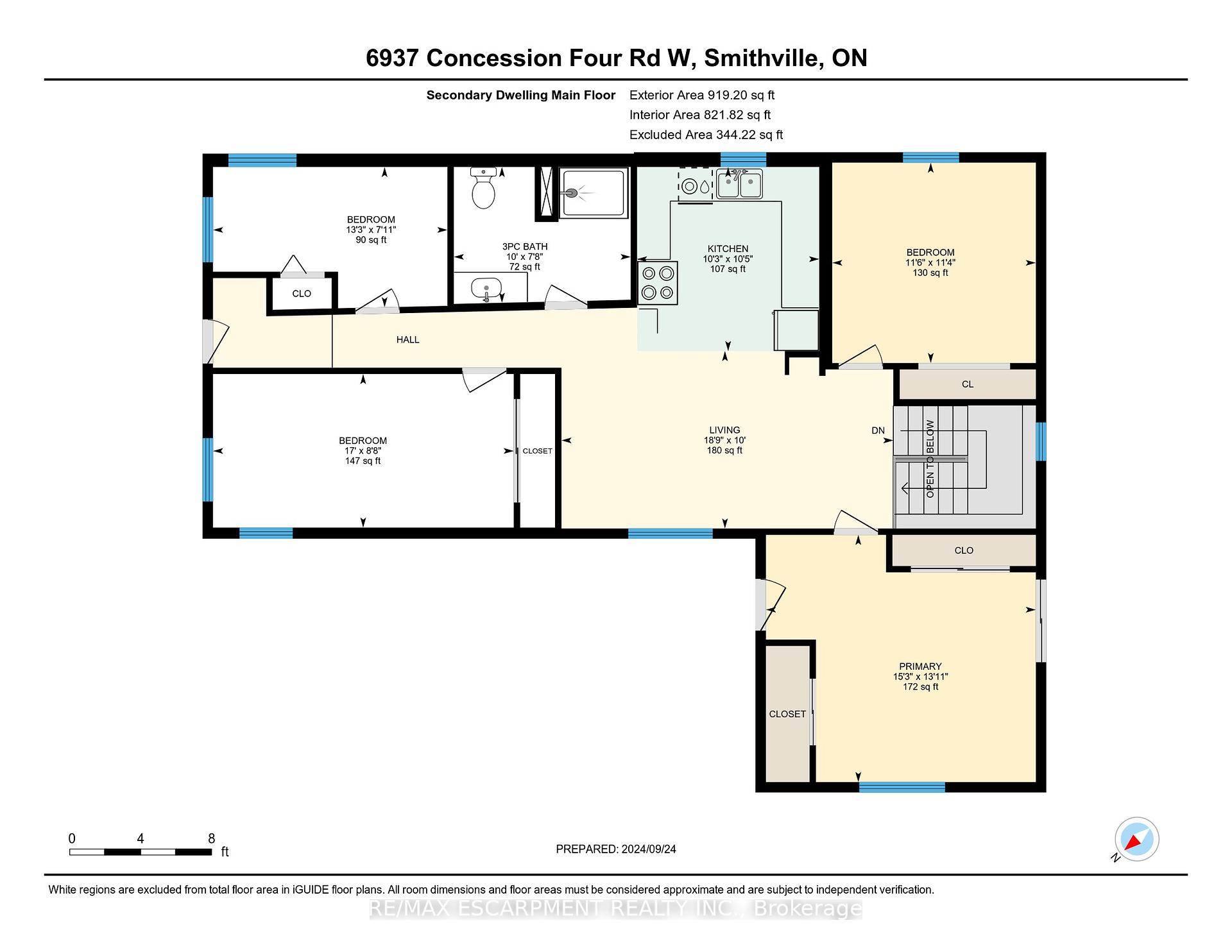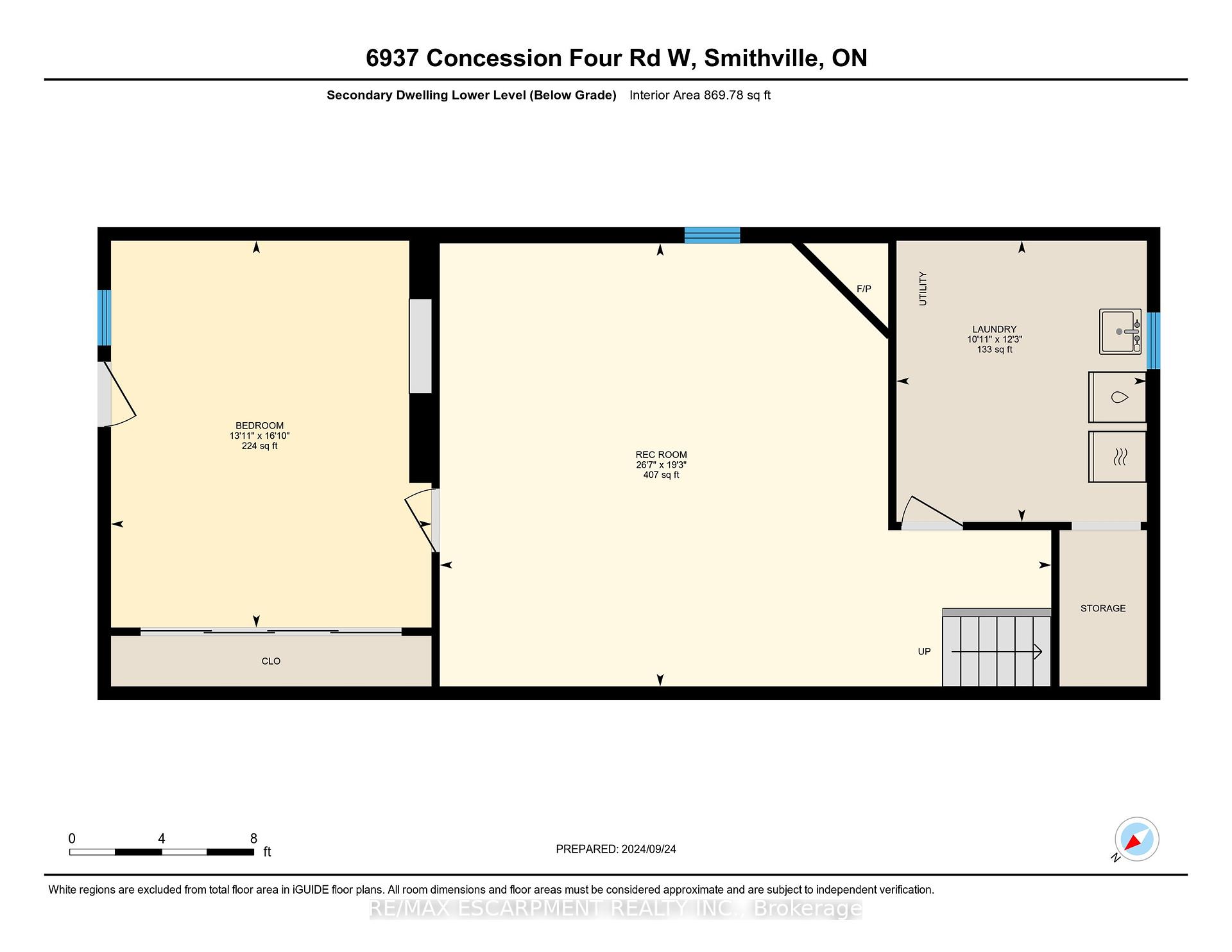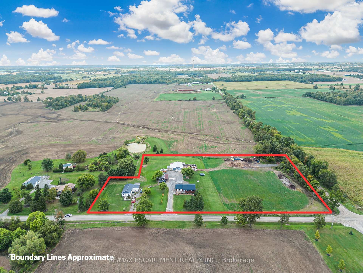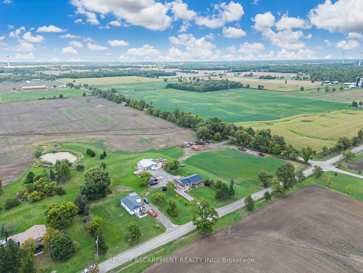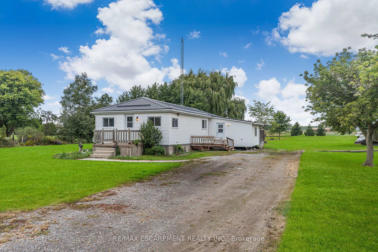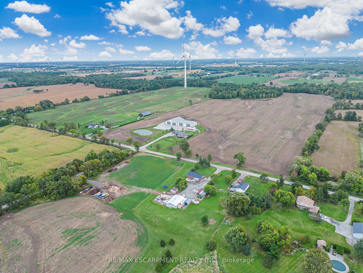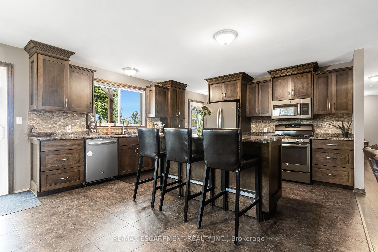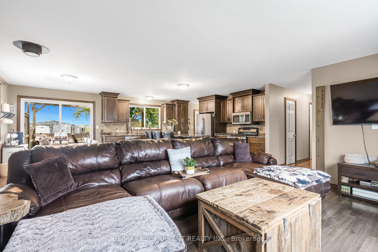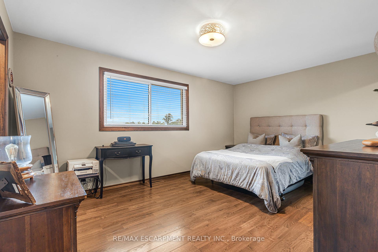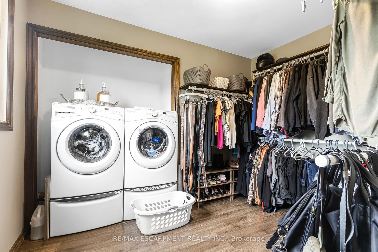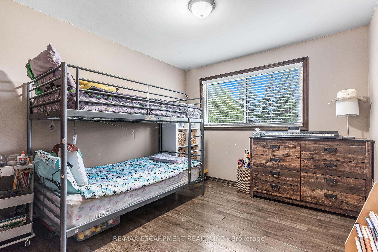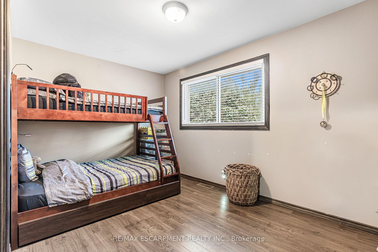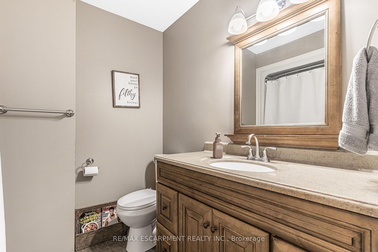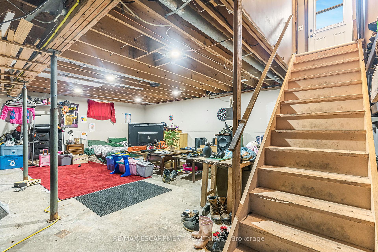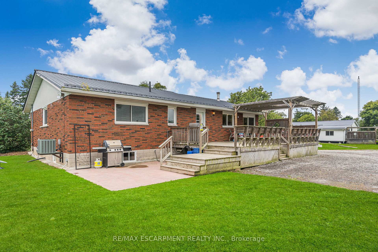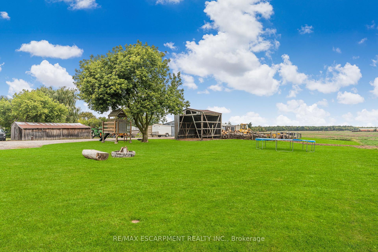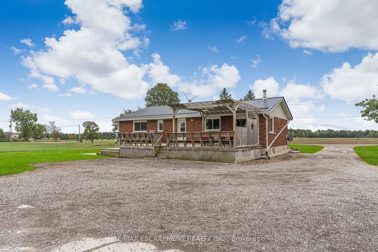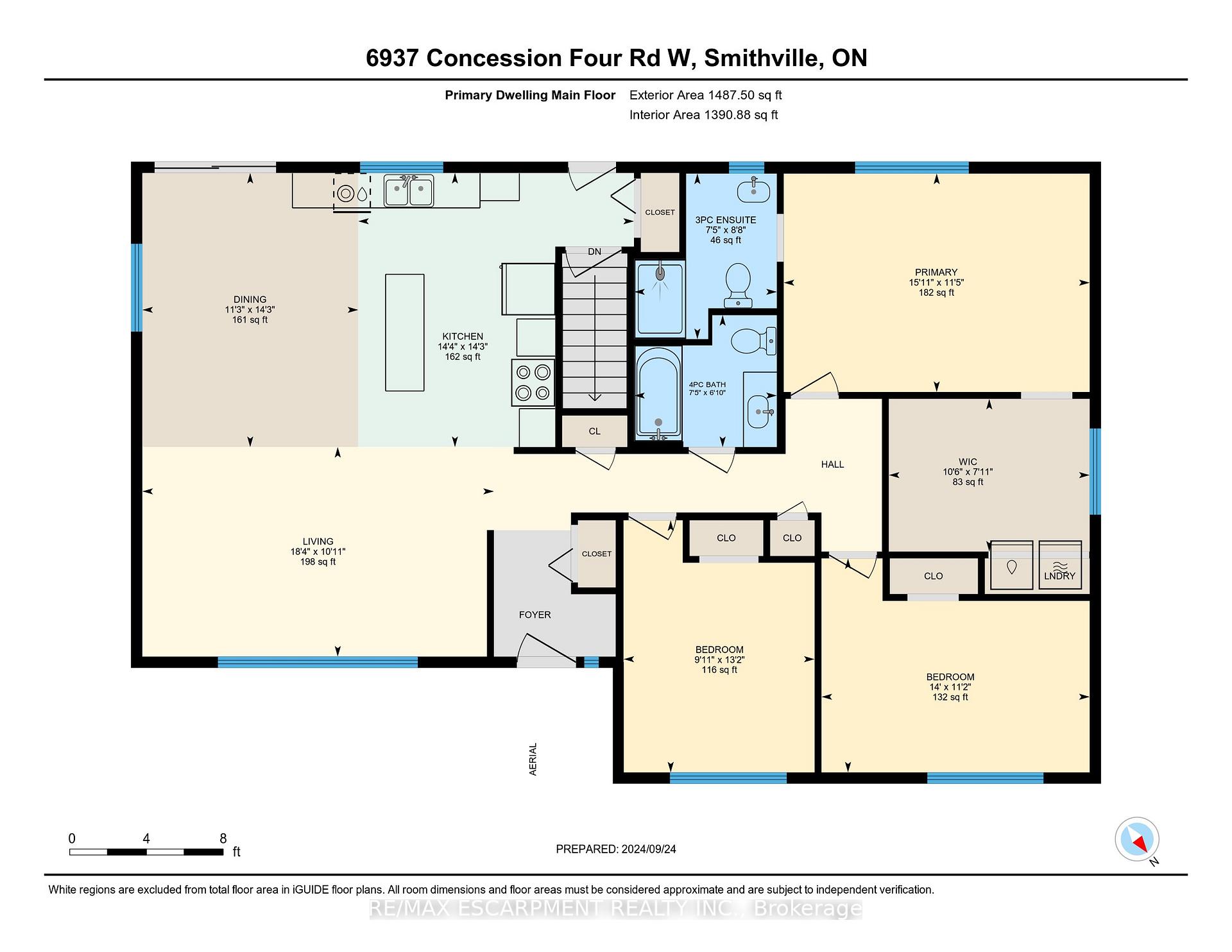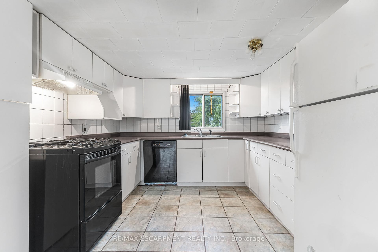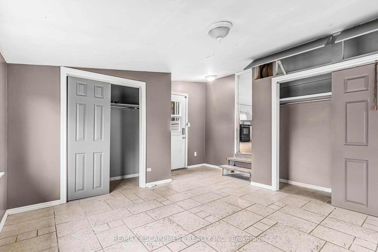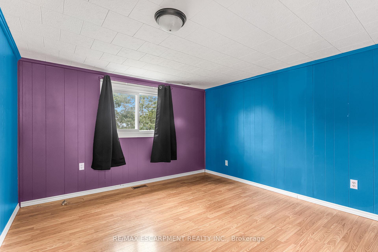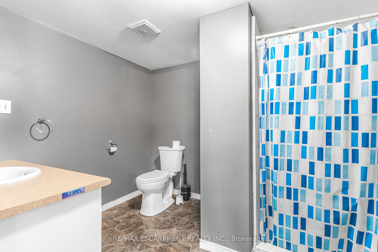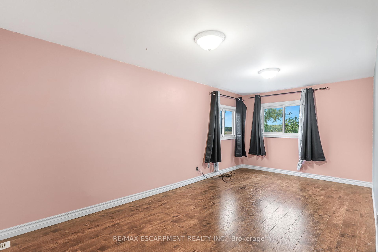$1,099,900
Available - For Sale
Listing ID: X9370753
6929 -6937 Concession Fou Rd West , West Lincoln, L0R 2A0, Ontario
| Welcome to 6929-6937 Concession Four Road W, a rarely offered two home setup on natural gas in rural West Lincoln. This 4.14 acre property is tucked away on a quiet side road surrounded by peace and tranquility, while conveniently located 7 minutes to Smithville! The unique property offers the perfect opportunity for multi-generational living, rental income, a hobby farm, and more. The main home, an all brick, 3 bedroom bungalow with a metal roof, was renovated in 2014 with beautiful updates throughout. The second home is a fully finished 3+1 bedroom bungalow with a poured concrete foundation and metal roof, offering nearly 1,800 square feet of finished living space. This space could be used for a guest house, rental investment, in-law accommodations, home office, Airbnb, and more! Two outbuildings on the property offer additional versatility, including a barn for animals, workshop, or storage space. Explore all of the possibilities this amazing property offers! |
| Price | $1,099,900 |
| Taxes: | $2815.29 |
| Address: | 6929 -6937 Concession Fou Rd West , West Lincoln, L0R 2A0, Ontario |
| Lot Size: | 563.37 x 345.19 (Feet) |
| Acreage: | 2-4.99 |
| Directions/Cross Streets: | Joslin Road |
| Rooms: | 23 |
| Bedrooms: | 7 |
| Bedrooms +: | |
| Kitchens: | 2 |
| Family Room: | N |
| Basement: | Full, Part Fin |
| Approximatly Age: | 31-50 |
| Property Type: | Detached |
| Style: | Bungalow |
| Exterior: | Brick |
| Garage Type: | None |
| (Parking/)Drive: | Private |
| Drive Parking Spaces: | 10 |
| Pool: | None |
| Other Structures: | Barn, Drive Shed |
| Approximatly Age: | 31-50 |
| Approximatly Square Footage: | 1100-1500 |
| Property Features: | Beach, Campground, Golf, Hospital, Lake/Pond, Library |
| Fireplace/Stove: | N |
| Heat Source: | Gas |
| Heat Type: | Forced Air |
| Central Air Conditioning: | Central Air |
| Laundry Level: | Main |
| Elevator Lift: | N |
| Sewers: | Septic |
| Water: | Other |
| Water Supply Types: | Cistern |
$
%
Years
This calculator is for demonstration purposes only. Always consult a professional
financial advisor before making personal financial decisions.
| Although the information displayed is believed to be accurate, no warranties or representations are made of any kind. |
| RE/MAX ESCARPMENT REALTY INC. |
|
|

Ajay Chopra
Sales Representative
Dir:
647-533-6876
Bus:
6475336876
| Virtual Tour | Book Showing | Email a Friend |
Jump To:
At a Glance:
| Type: | Freehold - Detached |
| Area: | Niagara |
| Municipality: | West Lincoln |
| Style: | Bungalow |
| Lot Size: | 563.37 x 345.19(Feet) |
| Approximate Age: | 31-50 |
| Tax: | $2,815.29 |
| Beds: | 7 |
| Baths: | 3 |
| Fireplace: | N |
| Pool: | None |
Locatin Map:
Payment Calculator:

