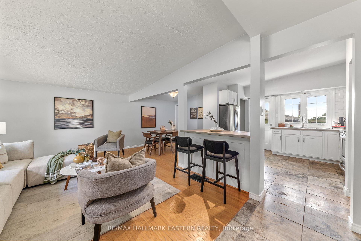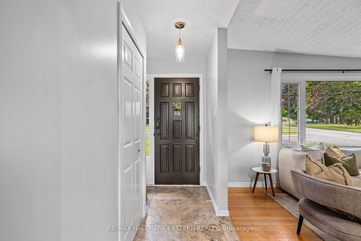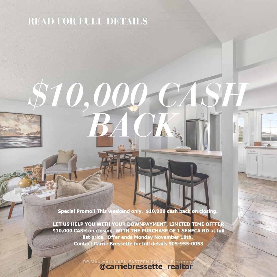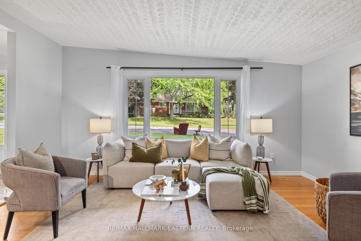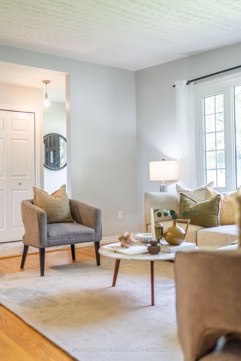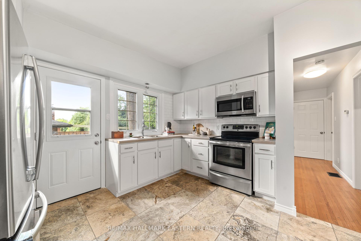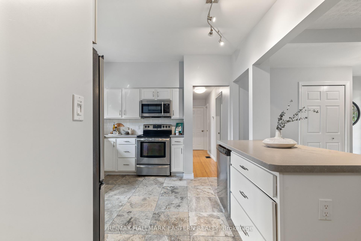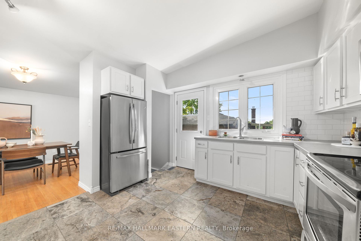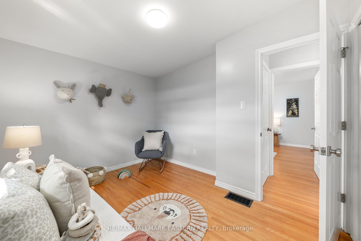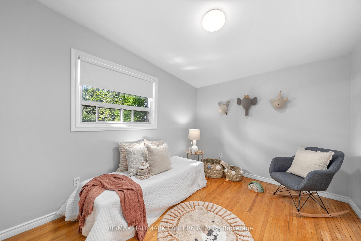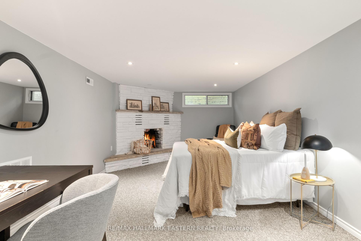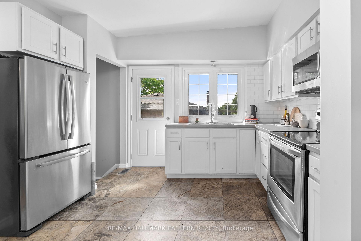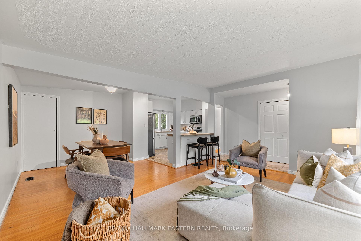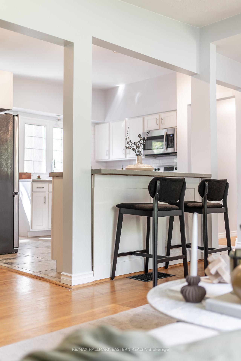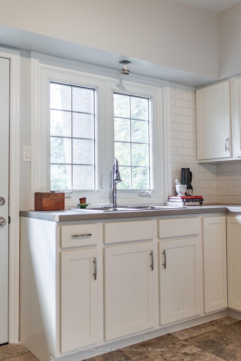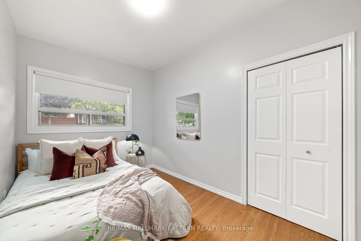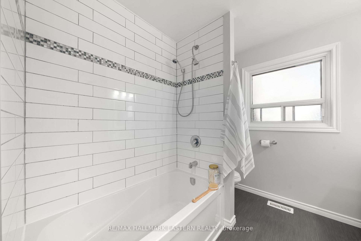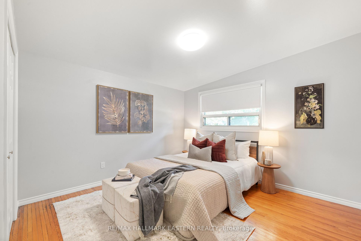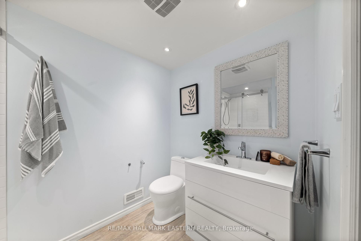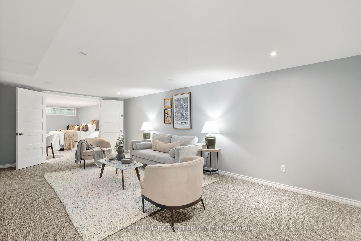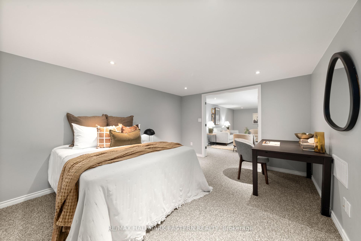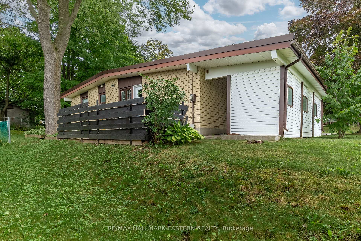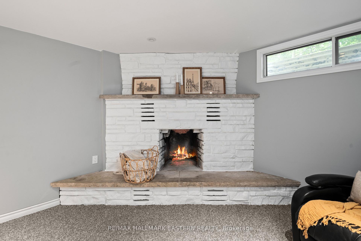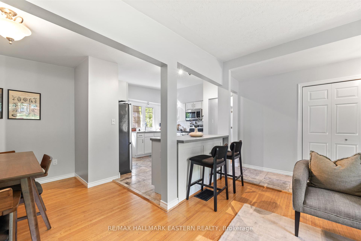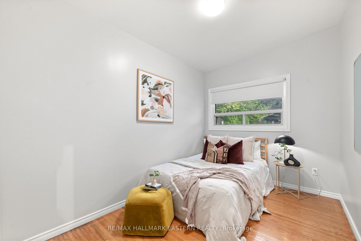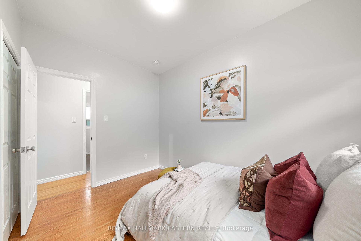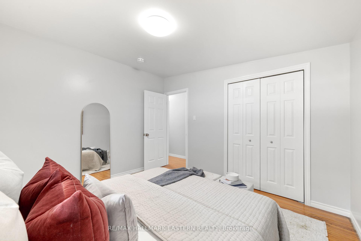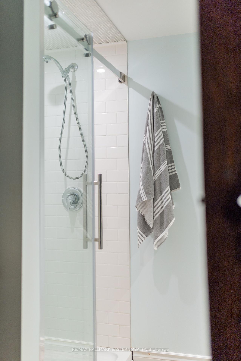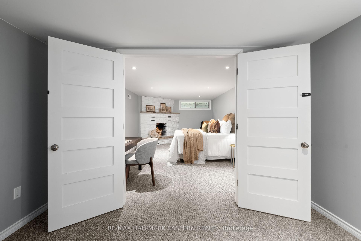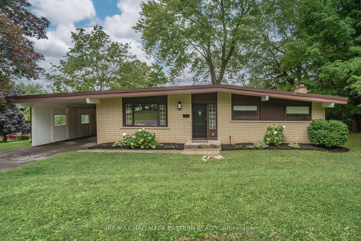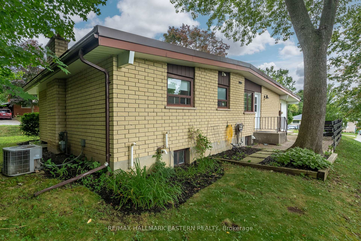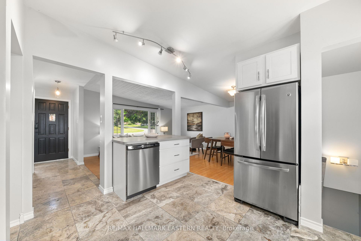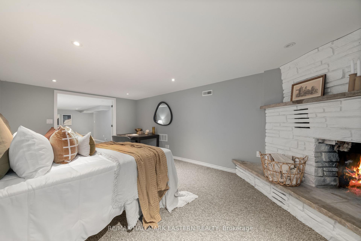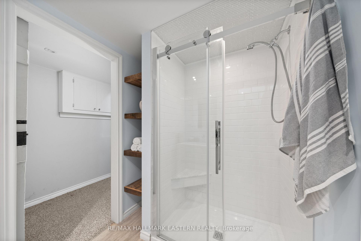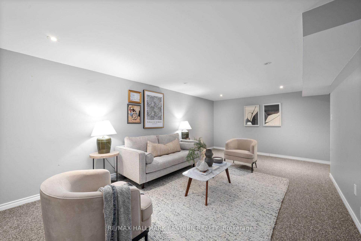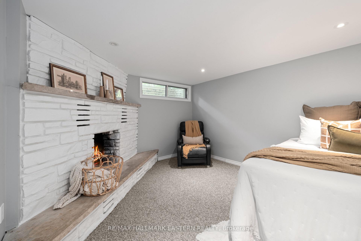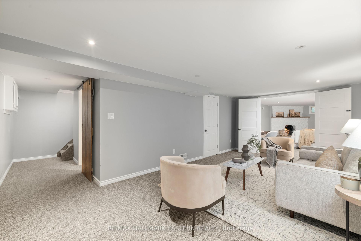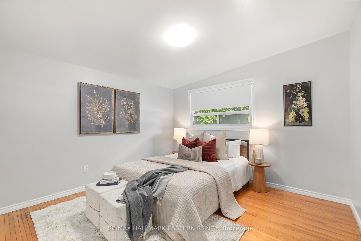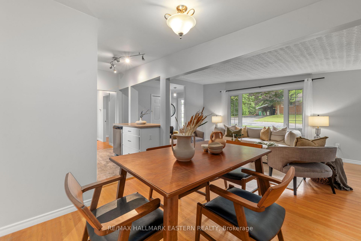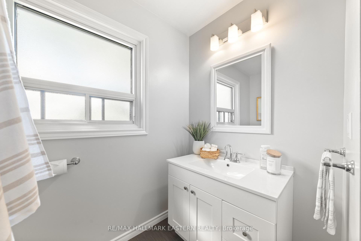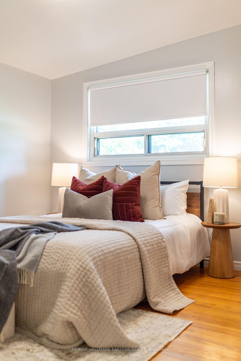$625,000
Available - For Sale
Listing ID: X9255841
1 Seneca Rd , Peterborough, K9H 6T8, Ontario
| Dont miss out this weekend! Special Promo!! This weekend only. $10,000 cash back on closing LET US HELP YOU WITH YOUR DOWNPAYMENT, $10,000 CASH on closing, WITH THE PURCHASE OF 1 SENECA RD at listing price. Offer ends Monday November 18th. Contact Carrie Bressette for full details on promotion 905-955-005 *** Beautifully updated 3 + 1 Bedroom Bungalow nestled in the heart of Peterborough's sought-after North End neighborhood! A mature and quiet location with easy access to all the amenities. This home is perfect for any family with 3+1 bedrooms, 2 bathrooms, an open concept kitchen/Living Room and a large rec room. There is plenty of space! Through the back door you will enjoy the outdoor patio dining area. A Few Minutes Walk Will Take You To Public School, Parks, The Rotary Trail, Peterborough Zoo, And Trent Express. Walking distance to Trent. Don't miss your chance to own this exceptional property in one of Peterborough's most desirable locations. |
| Extras: Wood burning fireplace is not operational. |
| Price | $625,000 |
| Taxes: | $4047.94 |
| Assessment: | $245000 |
| Assessment Year: | 2024 |
| Address: | 1 Seneca Rd , Peterborough, K9H 6T8, Ontario |
| Lot Size: | 90.00 x 60.00 (Feet) |
| Acreage: | < .50 |
| Directions/Cross Streets: | Royal Dr and Cumberland Ave |
| Rooms: | 10 |
| Bedrooms: | 3 |
| Bedrooms +: | 1 |
| Kitchens: | 1 |
| Family Room: | Y |
| Basement: | Finished, Full |
| Property Type: | Detached |
| Style: | Bungalow |
| Exterior: | Brick |
| Garage Type: | Carport |
| (Parking/)Drive: | Private |
| Drive Parking Spaces: | 1 |
| Pool: | None |
| Property Features: | Park, Public Transit, School, School Bus Route |
| Fireplace/Stove: | N |
| Heat Source: | Gas |
| Heat Type: | Forced Air |
| Central Air Conditioning: | Central Air |
| Sewers: | Sewers |
| Water: | Municipal |
| Utilities-Cable: | Y |
| Utilities-Hydro: | Y |
| Utilities-Gas: | Y |
| Utilities-Telephone: | Y |
$
%
Years
This calculator is for demonstration purposes only. Always consult a professional
financial advisor before making personal financial decisions.
| Although the information displayed is believed to be accurate, no warranties or representations are made of any kind. |
| RE/MAX HALLMARK EASTERN REALTY |
|
|

Ajay Chopra
Sales Representative
Dir:
647-533-6876
Bus:
6475336876
| Virtual Tour | Book Showing | Email a Friend |
Jump To:
At a Glance:
| Type: | Freehold - Detached |
| Area: | Peterborough |
| Municipality: | Peterborough |
| Neighbourhood: | Northcrest |
| Style: | Bungalow |
| Lot Size: | 90.00 x 60.00(Feet) |
| Tax: | $4,047.94 |
| Beds: | 3+1 |
| Baths: | 2 |
| Fireplace: | N |
| Pool: | None |
Locatin Map:
Payment Calculator:

