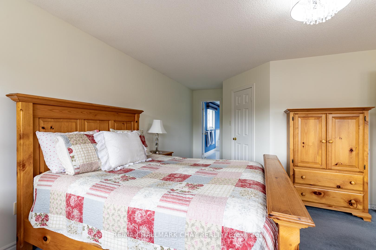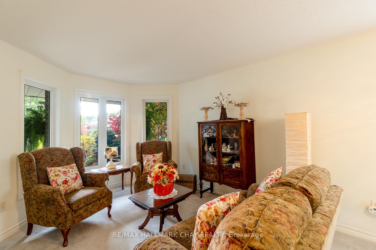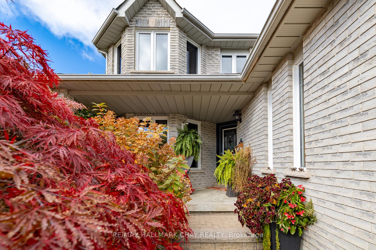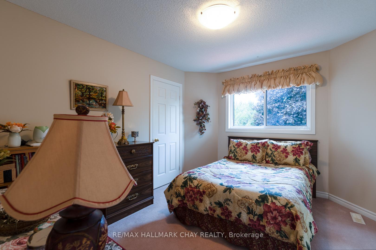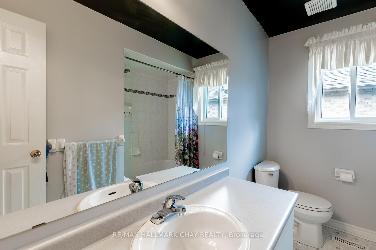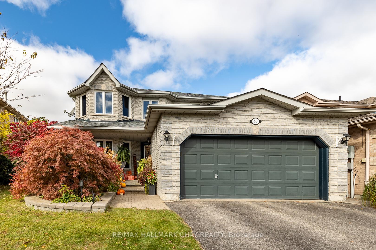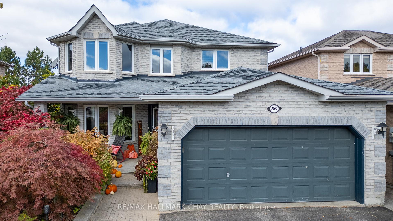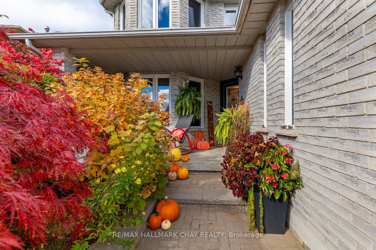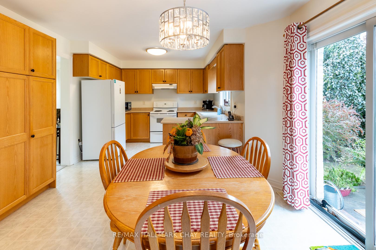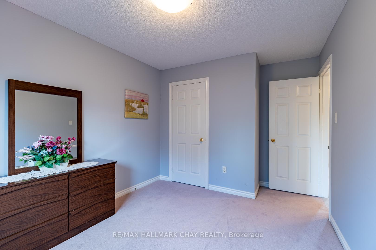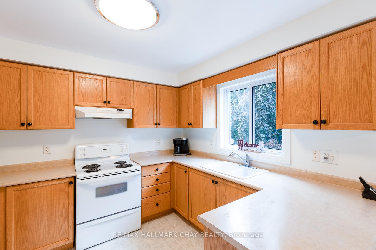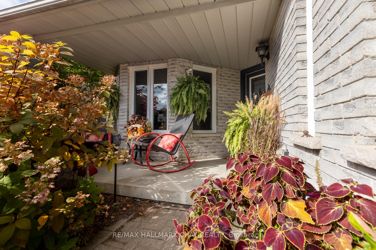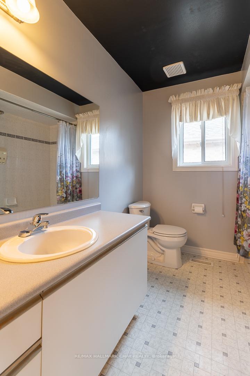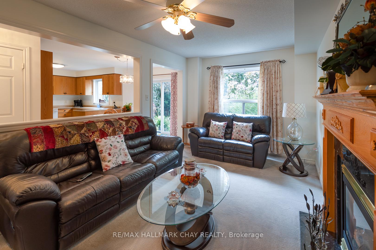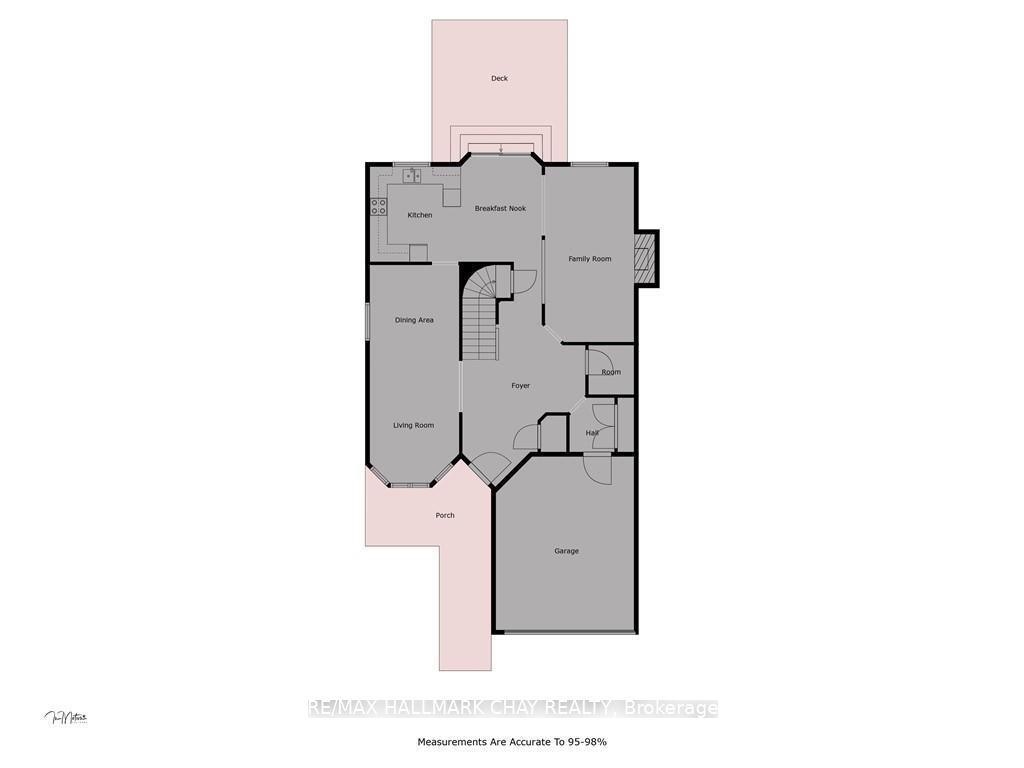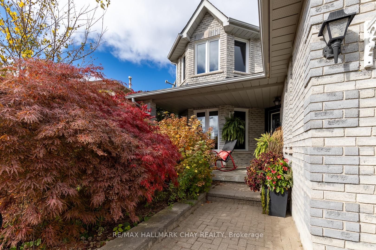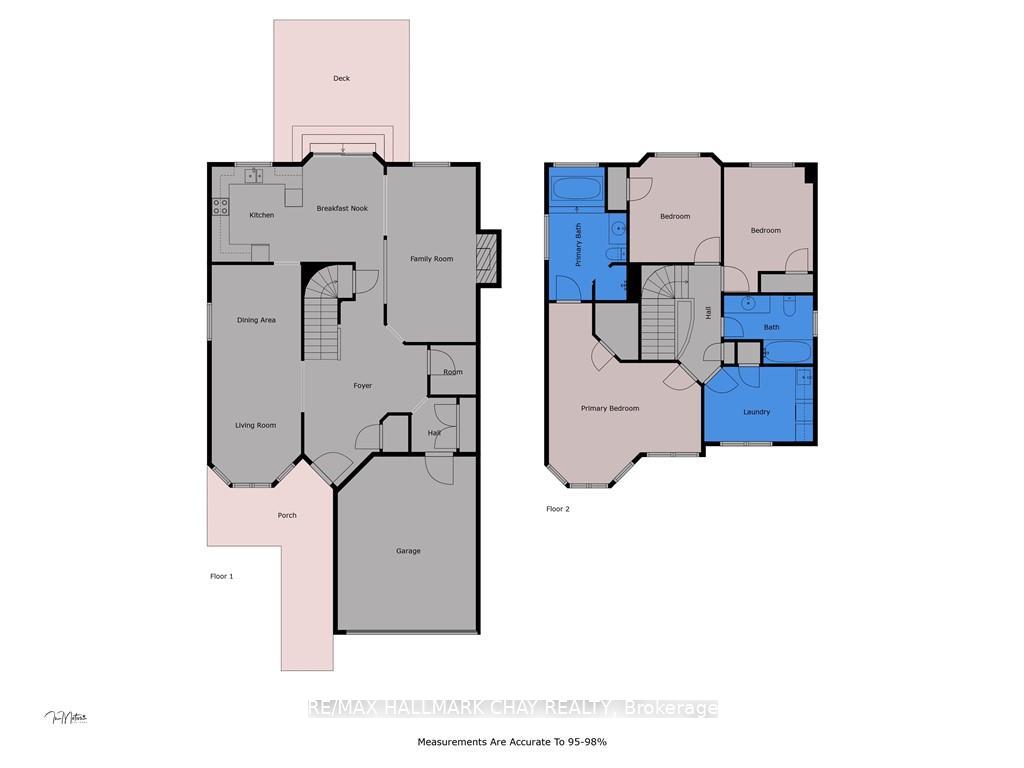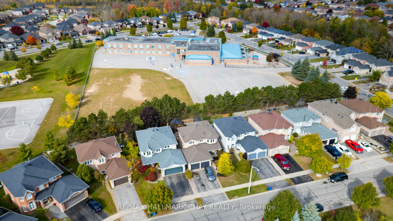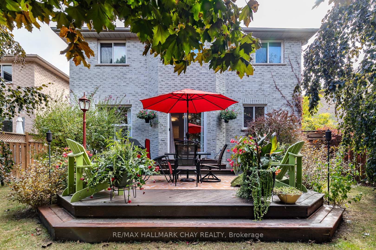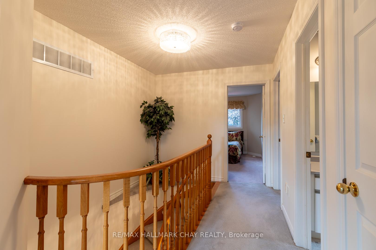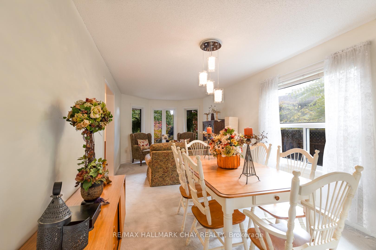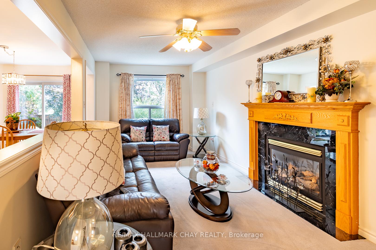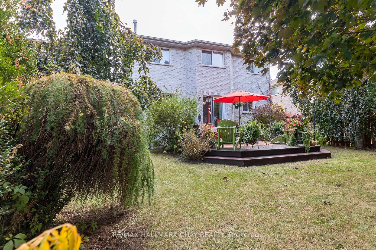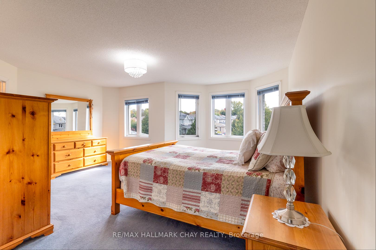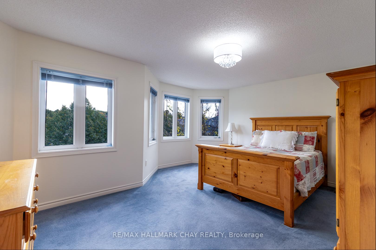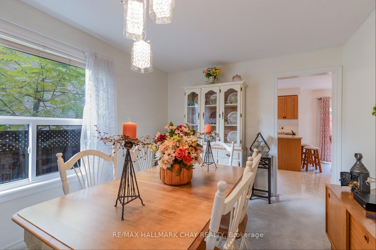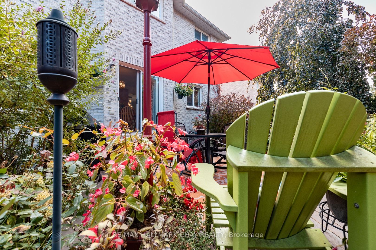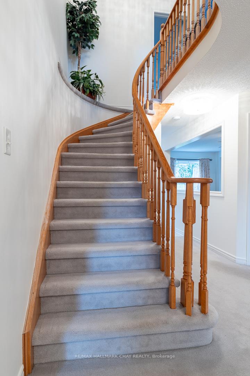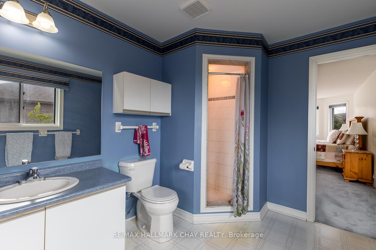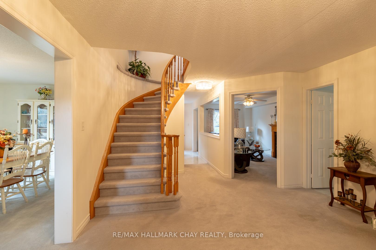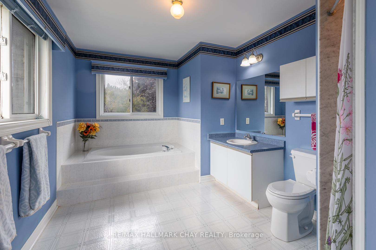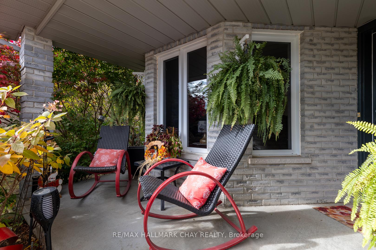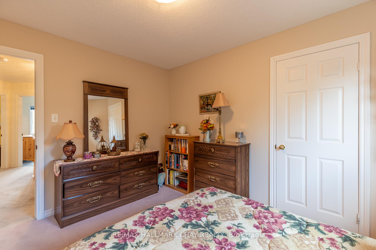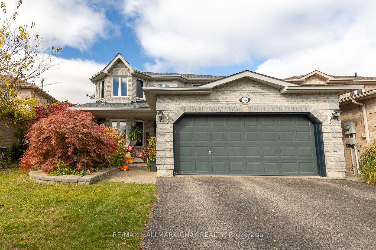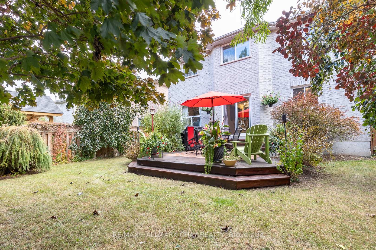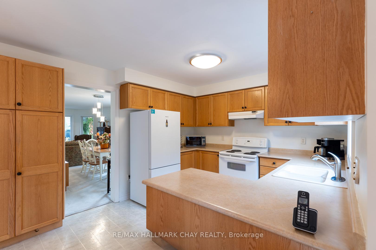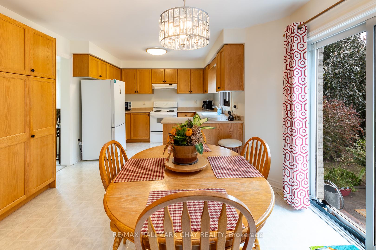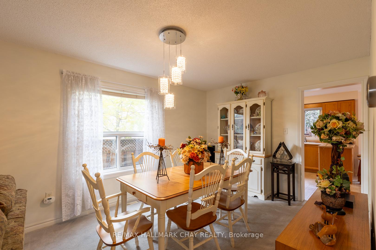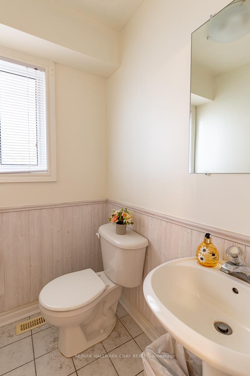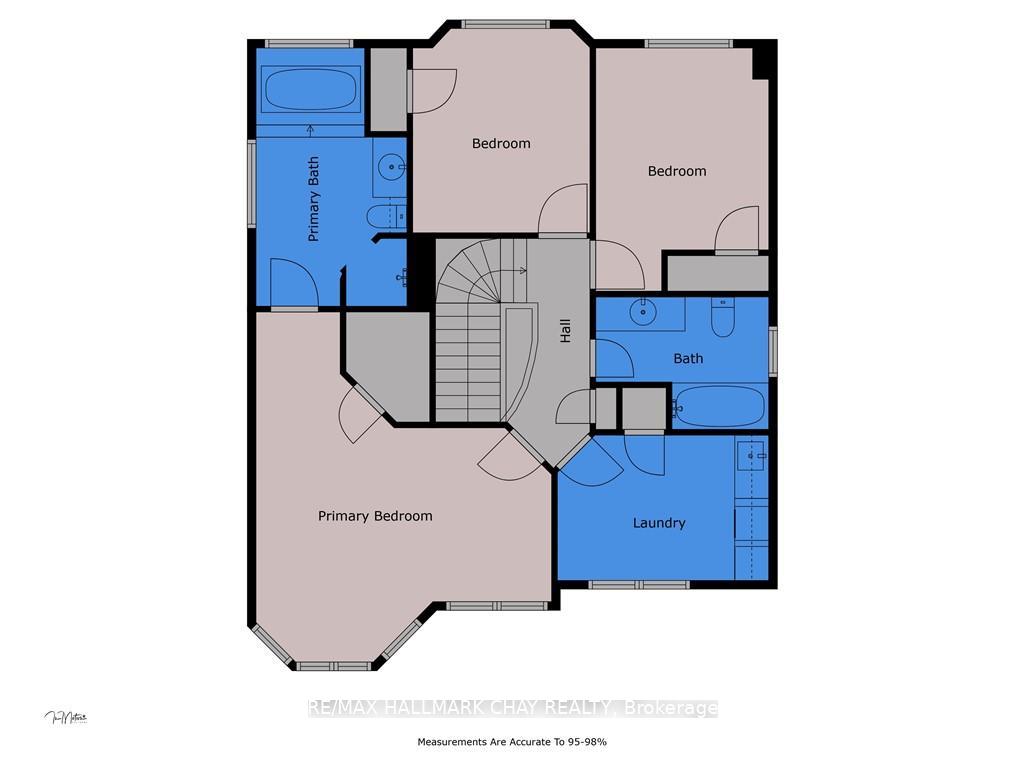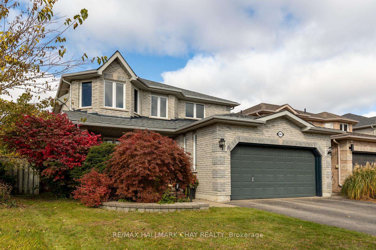$874,900
Available - For Sale
Listing ID: S10426027
56 Stoneybrook Cres , Barrie, L4N 0A6, Ontario
| Welcome to this meticulously maintained 4-bedroom, 2.5-bathroom detached home located in the highly sought-after Ardagh community offering the rare bonus of no neighbours behind! With almost 2,200 sq. ft. of bright living space, this home is perfect for families and entertainers alike.Upon entry, you're greeted by a grand foyer leading into spacious living and dining areas ideal for hosting guests. The large eat-in kitchen is a chef's dream, featuring expansive pantry space for ample storage and easy access to the cozy family room with a gas fireplace, perfect for relaxing evenings. A convenient mudroom with a large closet provides inside access to the double-car garage, adding extra functionality.Upstairs, the bright and airy primary suite is a true retreat with a walk-in closet and a luxurious 5-piece ensuite featuring a separate shower and a large soaker tub. Three additional generously sized bedrooms and a full bathroom provide plenty of space for the whole family.The partially finished basement has been prepped with electrical and drywall, and features a rough-in for a fourth bathroom, giving you endless possibilities for customization.Outside, unwind in your private backyard oasis, featuring a large deck, mature trees, perennial gardens, and an in-ground sprinkler system to keep everything lush and green. The gas BBQ hookup ensures grilling is a breeze all year round.Recent updates include most windows (2022), roof (2017), furnace and central air conditioning (2020), and fresh paint throughout (2024).Situated in an unbeatable location, this home is close to all amenities, including Hwy 400, walking distance to elementary and high schools, parks, Ardagh Bluffs walking trails, ski hills, shopping, and more! |
| Price | $874,900 |
| Taxes: | $5508.41 |
| Address: | 56 Stoneybrook Cres , Barrie, L4N 0A6, Ontario |
| Lot Size: | 40.32 x 111.55 (Feet) |
| Directions/Cross Streets: | ARDAGH AND HAWKINS |
| Rooms: | 8 |
| Rooms +: | 5 |
| Bedrooms: | 4 |
| Bedrooms +: | |
| Kitchens: | 1 |
| Family Room: | Y |
| Basement: | Full, Part Fin |
| Property Type: | Detached |
| Style: | 2-Storey |
| Exterior: | Brick |
| Garage Type: | Attached |
| (Parking/)Drive: | Pvt Double |
| Drive Parking Spaces: | 2 |
| Pool: | None |
| Fireplace/Stove: | Y |
| Heat Source: | Gas |
| Heat Type: | Forced Air |
| Central Air Conditioning: | Central Air |
| Sewers: | Sewers |
| Water: | Municipal |
$
%
Years
This calculator is for demonstration purposes only. Always consult a professional
financial advisor before making personal financial decisions.
| Although the information displayed is believed to be accurate, no warranties or representations are made of any kind. |
| RE/MAX HALLMARK CHAY REALTY |
|
|

Ajay Chopra
Sales Representative
Dir:
647-533-6876
Bus:
6475336876
| Book Showing | Email a Friend |
Jump To:
At a Glance:
| Type: | Freehold - Detached |
| Area: | Simcoe |
| Municipality: | Barrie |
| Neighbourhood: | Ardagh |
| Style: | 2-Storey |
| Lot Size: | 40.32 x 111.55(Feet) |
| Tax: | $5,508.41 |
| Beds: | 4 |
| Baths: | 3 |
| Fireplace: | Y |
| Pool: | None |
Locatin Map:
Payment Calculator:

