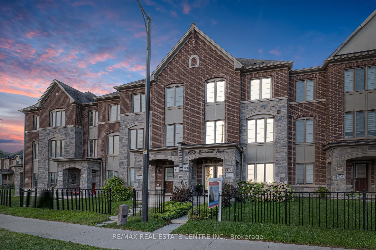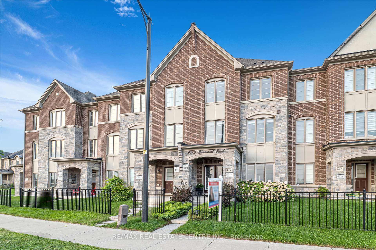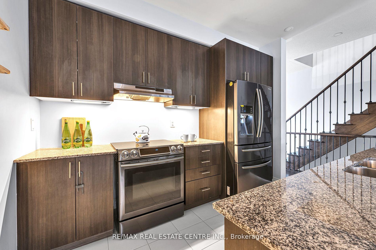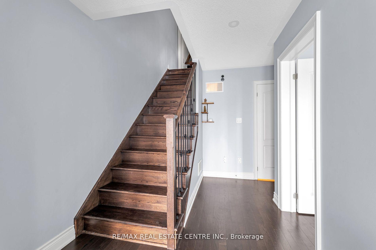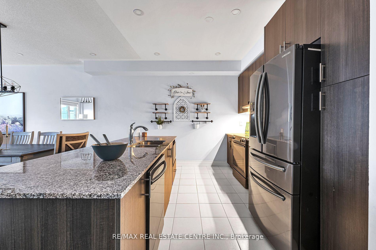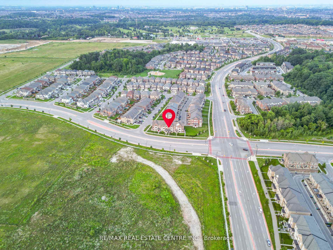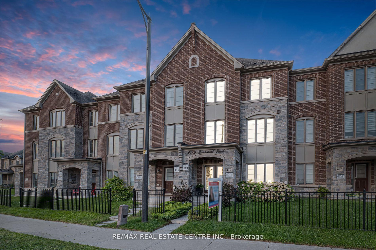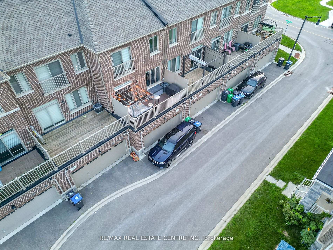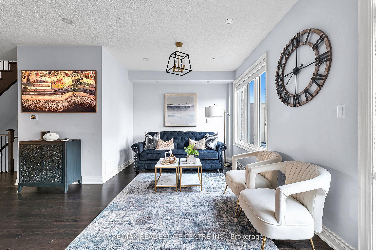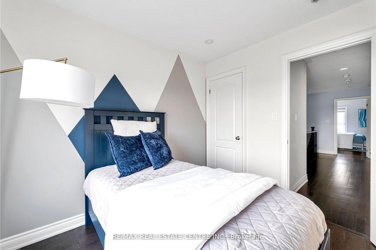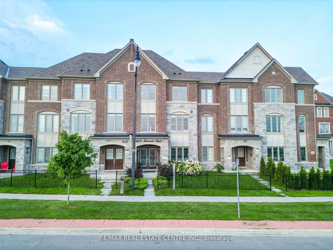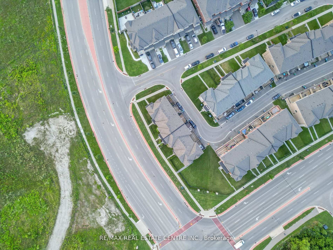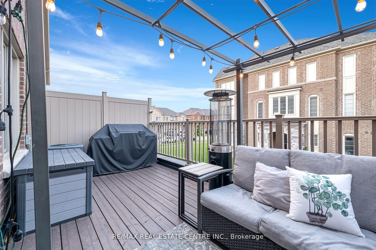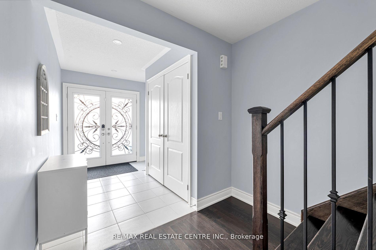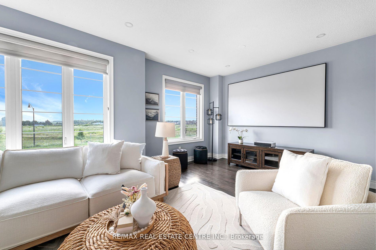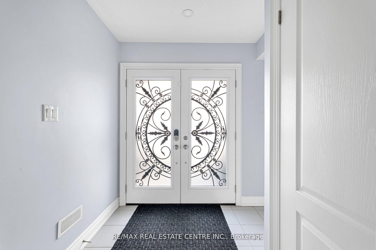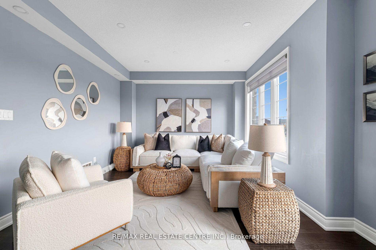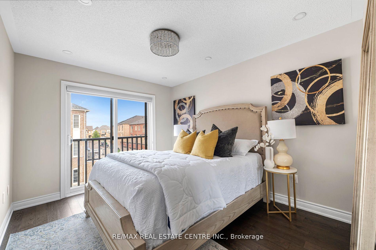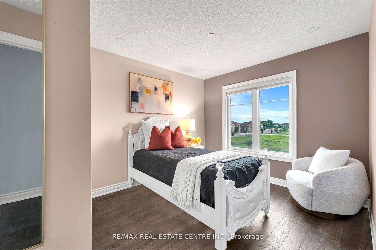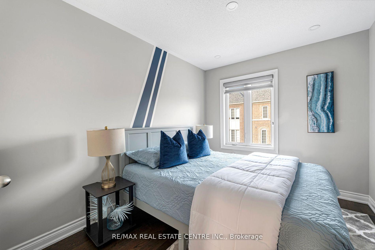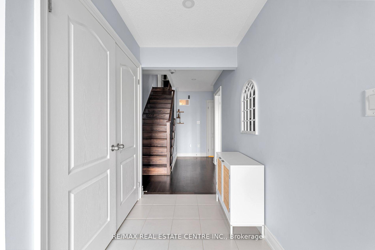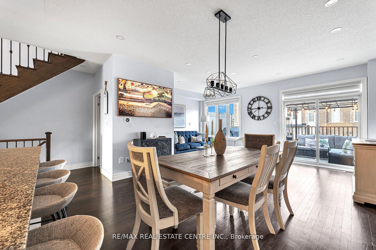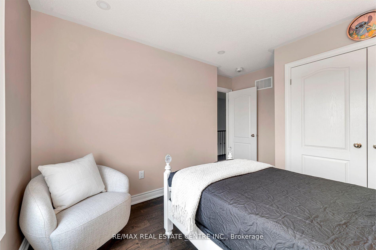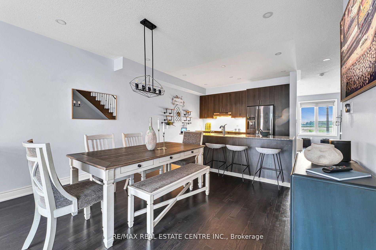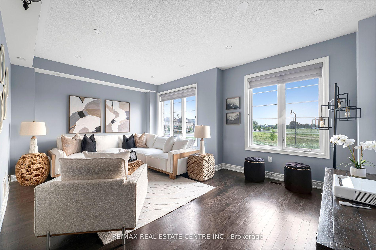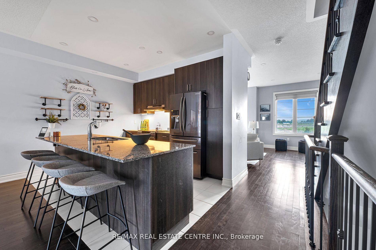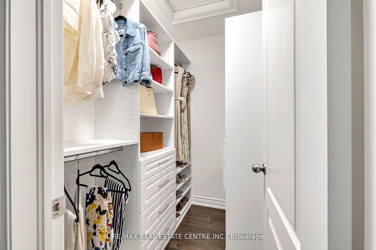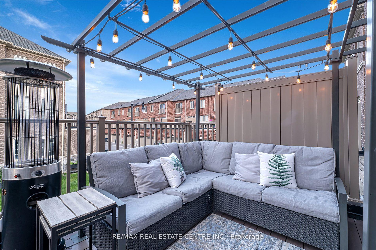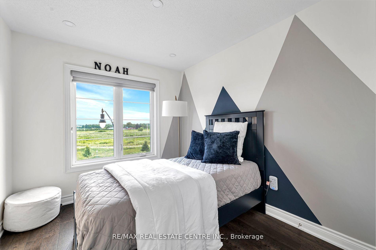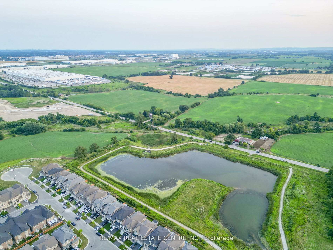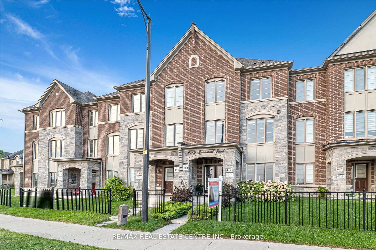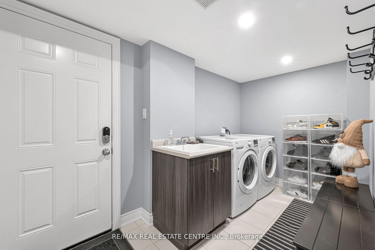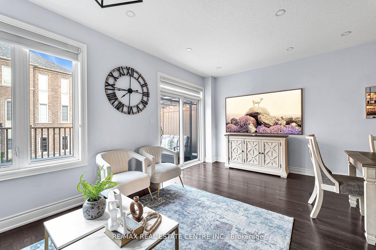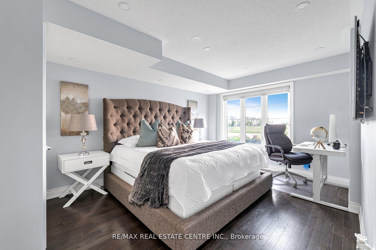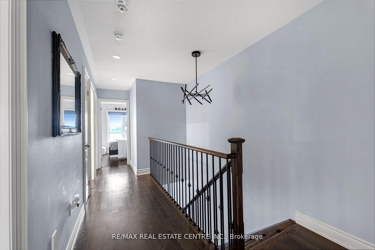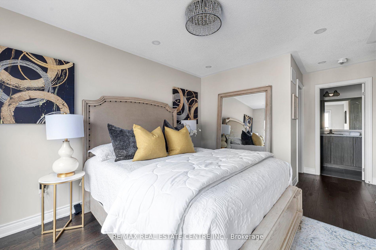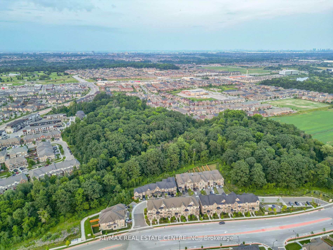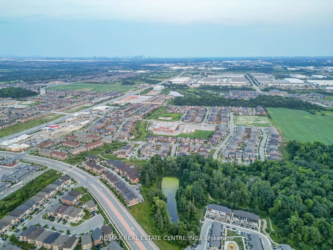$999,000
Available - For Sale
Listing ID: W10427137
429 Rivermont Rd , Brampton, L6Y 6C5, Ontario
| Stunning Modern East Facing Home Nestled in Prestigious Bram West Area. Elegance in Every Space is Designed with Style and Unique details. Approx 2400 sqft of living space, 5 Bedrooms and 4 Washrooms, Separate Living Dining and Family Rooms. Beautifully Curated Special Features - Hardwood Floors, 9 Ceiling, Elite Lighting Fixtures, Granite CounterTop, Extended Island, SS Apliances, Large Pantry, Pot Lights, Oak Stairs with Iron Pickets, Built-in Closets, Blinds and much more. Easy Access to All Amenities , Schools, Parks, Hwy 401/407, Premium Outlet, etc. And, You Cannot Miss The Impressive Double Car Garage, and A Bonus Finished Lower Level With 1 Large Bedroom And 1 Full Washroom Perfect for In-Laws suite or Potential Extra Income. Lets Call It A Dream Home!! Welcome to 429 Rivermont!! |
| Price | $999,000 |
| Taxes: | $5757.19 |
| Address: | 429 Rivermont Rd , Brampton, L6Y 6C5, Ontario |
| Lot Size: | 20.12 x 75.82 (Feet) |
| Directions/Cross Streets: | Mississauga Rd & Financial Dr |
| Rooms: | 8 |
| Bedrooms: | 4 |
| Bedrooms +: | 1 |
| Kitchens: | 1 |
| Family Room: | Y |
| Basement: | None |
| Property Type: | Att/Row/Twnhouse |
| Style: | 3-Storey |
| Exterior: | Brick |
| Garage Type: | Attached |
| (Parking/)Drive: | None |
| Drive Parking Spaces: | 1 |
| Pool: | None |
| Fireplace/Stove: | N |
| Heat Source: | Gas |
| Heat Type: | Forced Air |
| Central Air Conditioning: | Central Air |
| Sewers: | Sewers |
| Water: | Municipal |
$
%
Years
This calculator is for demonstration purposes only. Always consult a professional
financial advisor before making personal financial decisions.
| Although the information displayed is believed to be accurate, no warranties or representations are made of any kind. |
| RE/MAX REAL ESTATE CENTRE INC. |
|
|

Ajay Chopra
Sales Representative
Dir:
647-533-6876
Bus:
6475336876
| Virtual Tour | Book Showing | Email a Friend |
Jump To:
At a Glance:
| Type: | Freehold - Att/Row/Twnhouse |
| Area: | Peel |
| Municipality: | Brampton |
| Neighbourhood: | Bram West |
| Style: | 3-Storey |
| Lot Size: | 20.12 x 75.82(Feet) |
| Tax: | $5,757.19 |
| Beds: | 4+1 |
| Baths: | 4 |
| Fireplace: | N |
| Pool: | None |
Locatin Map:
Payment Calculator:

