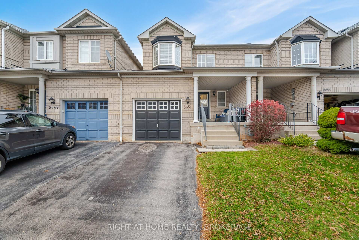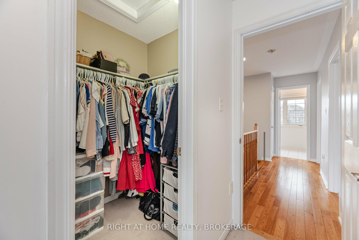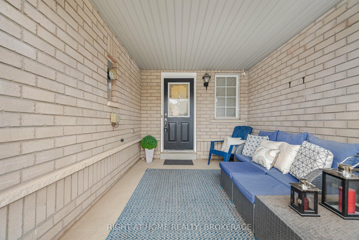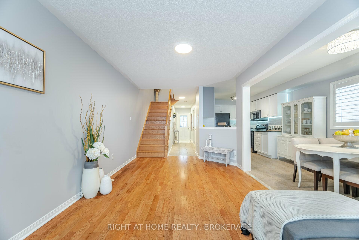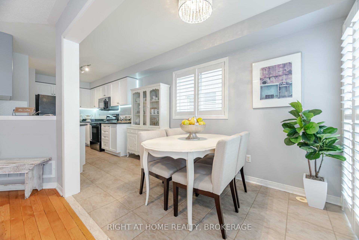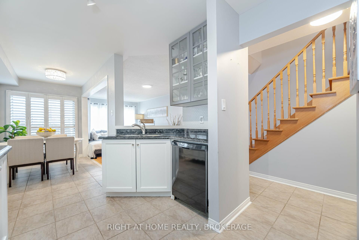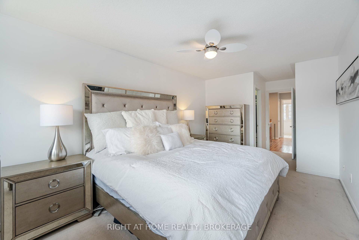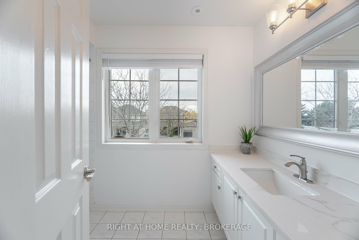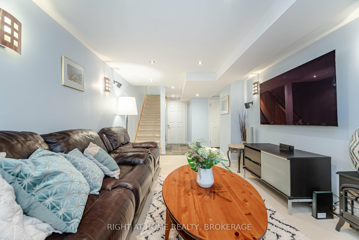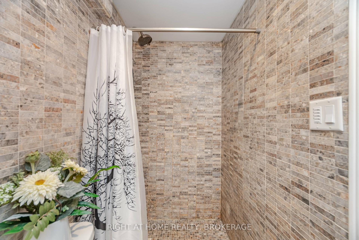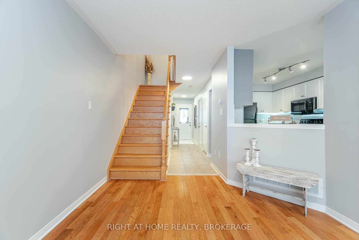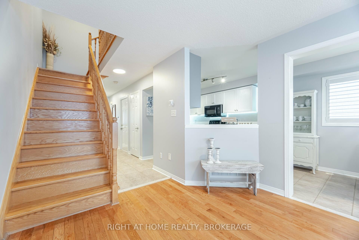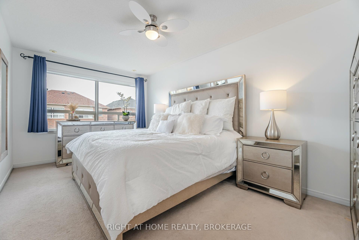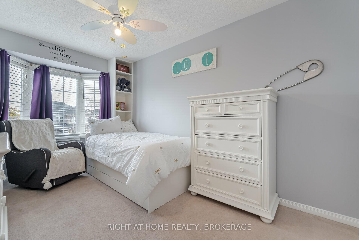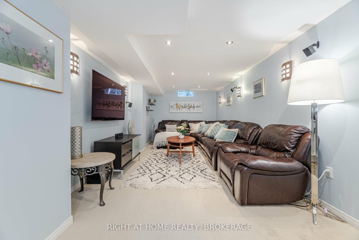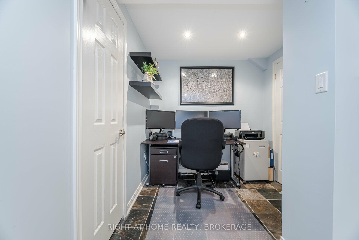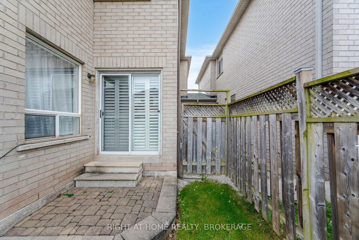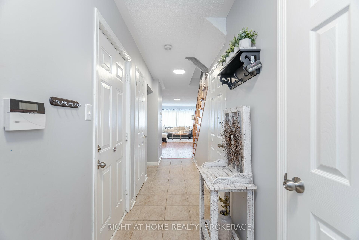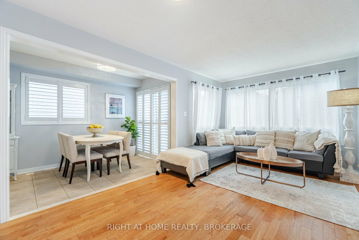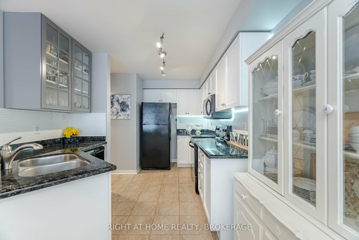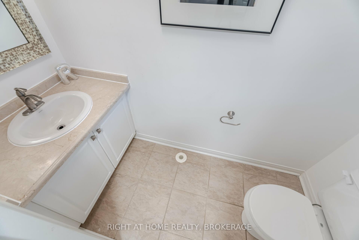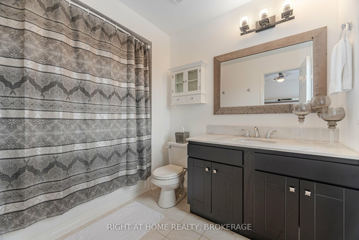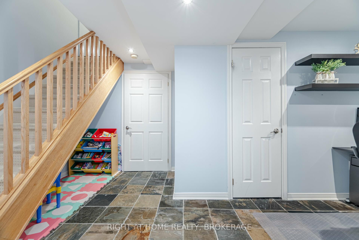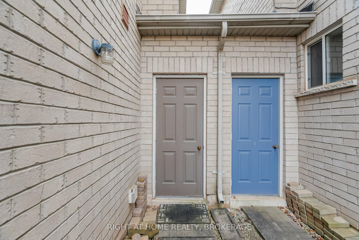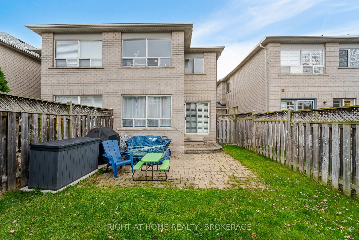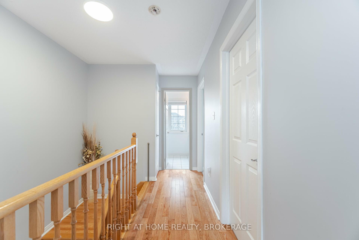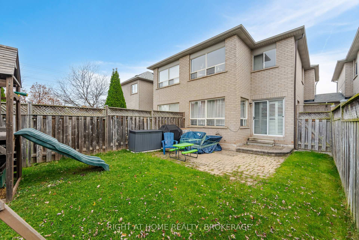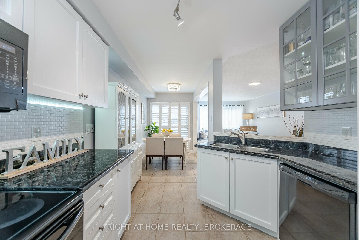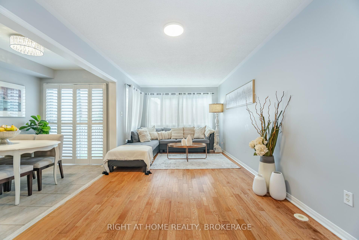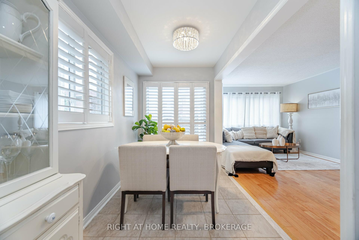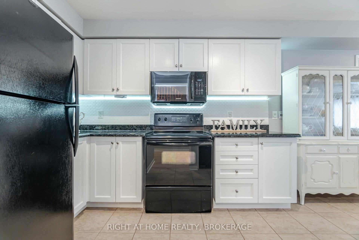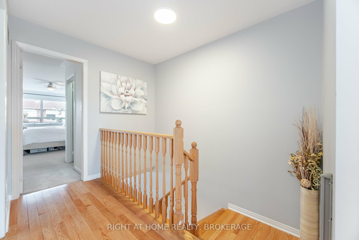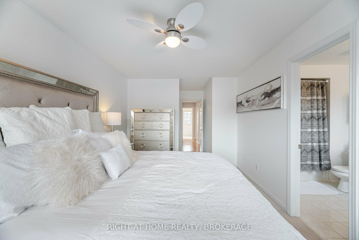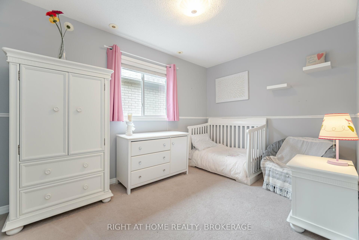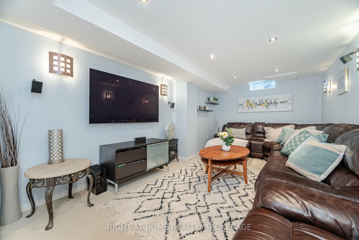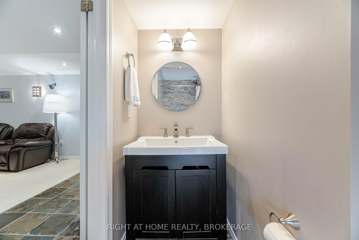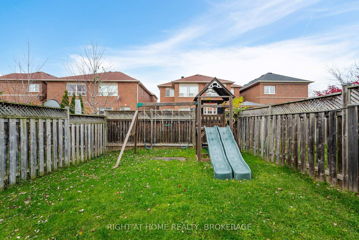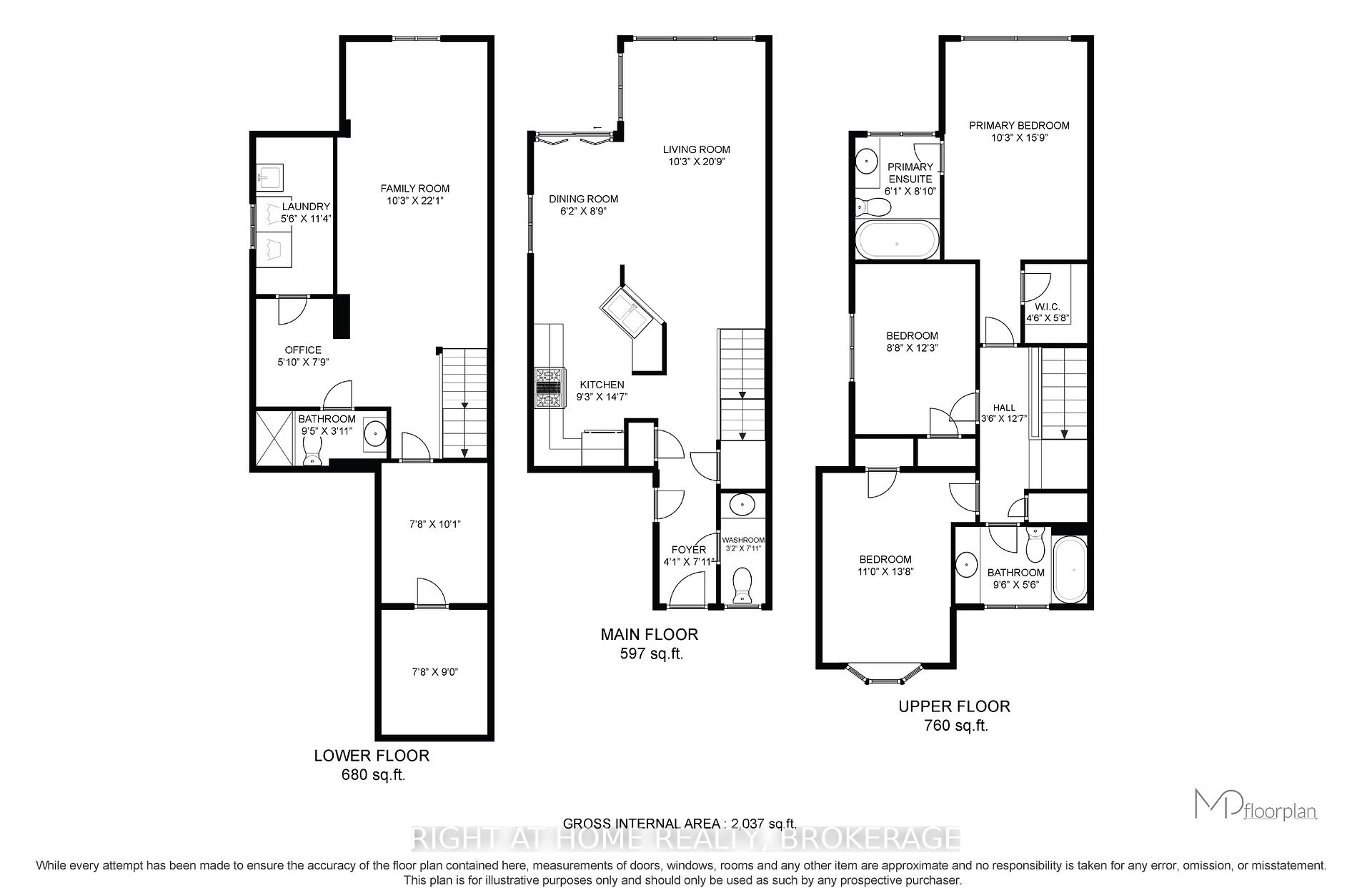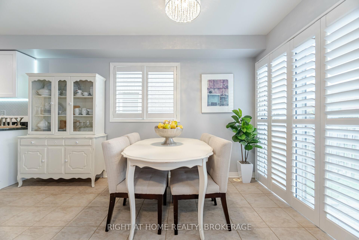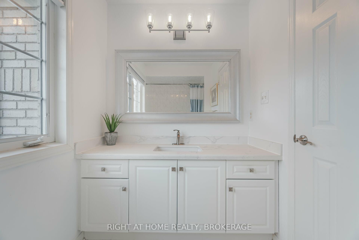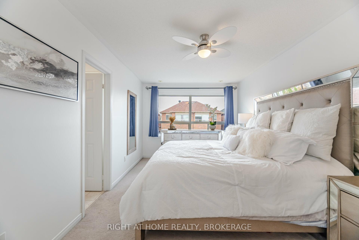$949,000
Available - For Sale
Listing ID: W10425984
5651 Barbara Cres , Burlington, L7L 6X3, Ontario
| Welcome to 5651 Barbara, a beautifully updated freehold townhome nestled in a quiet crescent at the border of Oakville/Burlington and minutes from the highway. This charming home is also close to schools, parks, restaurants, shopping, and all the best Appleby has to offer. Attached only on one side, the home boasts a single garage with ample storage space and a large, inviting front porch. The main level features a large, upgraded kitchen with quartz counters, built-in microwave, and stylish tile backsplash. The separate dining area leads to your privately, fenced backyard for relaxing and entertaining. The upper level offers a large primary bedroom with a walk-in closet and en-suite, two additional bedrooms and an updated, large main bath. The finished lower level provides additional living space with separate laundry, 3-piece bath, and storage room for added convenience. This home has been lovingly maintained and cared for by its current owners, and is ready and waiting for its next family to call it home. Don't miss this opportunity! |
| Extras: Owned tankless water heater |
| Price | $949,000 |
| Taxes: | $4315.00 |
| Address: | 5651 Barbara Cres , Burlington, L7L 6X3, Ontario |
| Lot Size: | 22.31 x 109.91 (Feet) |
| Acreage: | < .50 |
| Directions/Cross Streets: | Prince William Dr & Burloak Dr |
| Rooms: | 7 |
| Bedrooms: | 3 |
| Bedrooms +: | |
| Kitchens: | 1 |
| Family Room: | N |
| Basement: | Finished |
| Property Type: | Att/Row/Twnhouse |
| Style: | 2-Storey |
| Exterior: | Brick |
| Garage Type: | Attached |
| (Parking/)Drive: | Private |
| Drive Parking Spaces: | 2 |
| Pool: | None |
| Approximatly Square Footage: | 1100-1500 |
| Fireplace/Stove: | N |
| Heat Source: | Gas |
| Heat Type: | Forced Air |
| Central Air Conditioning: | Central Air |
| Laundry Level: | Lower |
| Sewers: | Sewers |
| Water: | Municipal |
$
%
Years
This calculator is for demonstration purposes only. Always consult a professional
financial advisor before making personal financial decisions.
| Although the information displayed is believed to be accurate, no warranties or representations are made of any kind. |
| RIGHT AT HOME REALTY, BROKERAGE |
|
|

Ajay Chopra
Sales Representative
Dir:
647-533-6876
Bus:
6475336876
| Virtual Tour | Book Showing | Email a Friend |
Jump To:
At a Glance:
| Type: | Freehold - Att/Row/Twnhouse |
| Area: | Halton |
| Municipality: | Burlington |
| Neighbourhood: | Appleby |
| Style: | 2-Storey |
| Lot Size: | 22.31 x 109.91(Feet) |
| Tax: | $4,315 |
| Beds: | 3 |
| Baths: | 4 |
| Fireplace: | N |
| Pool: | None |
Locatin Map:
Payment Calculator:

