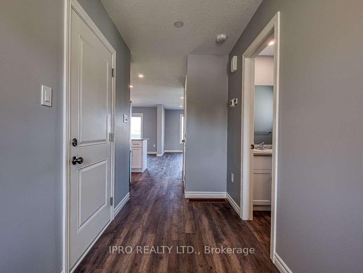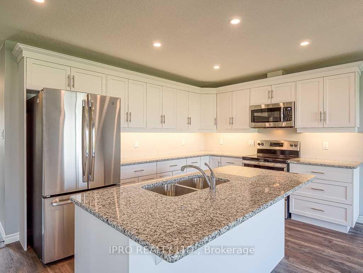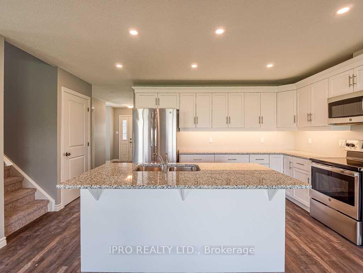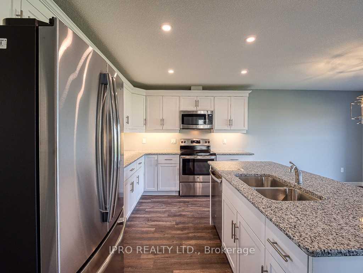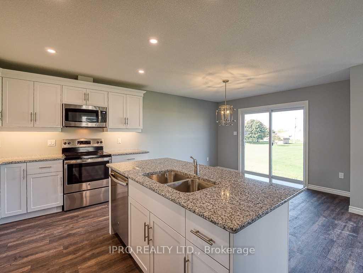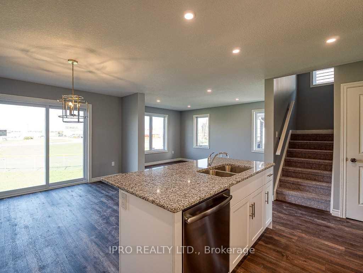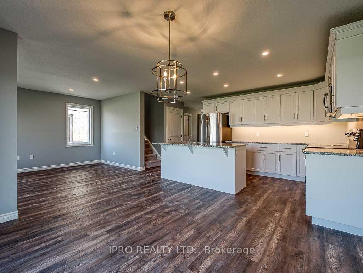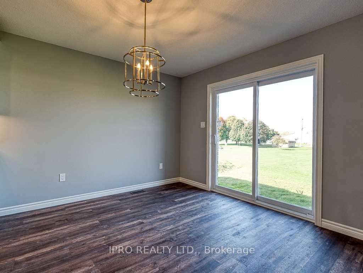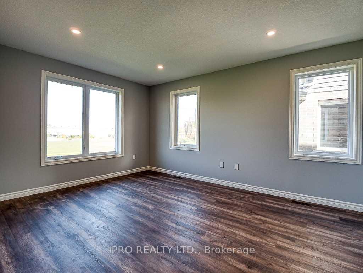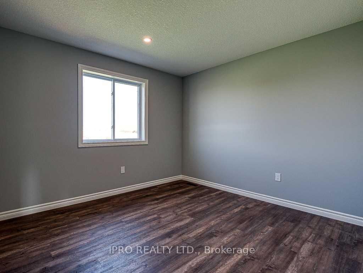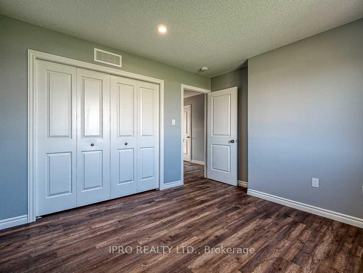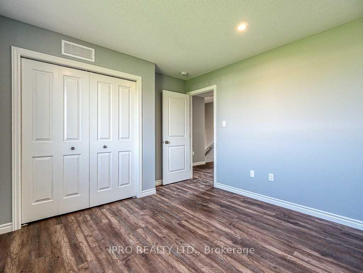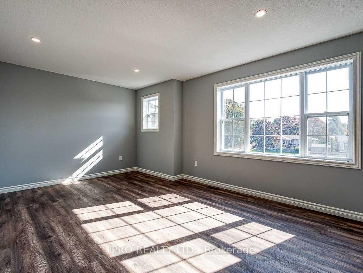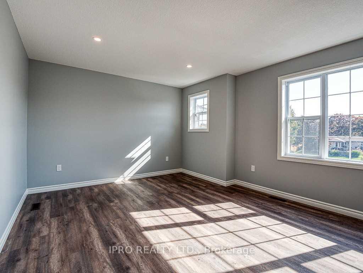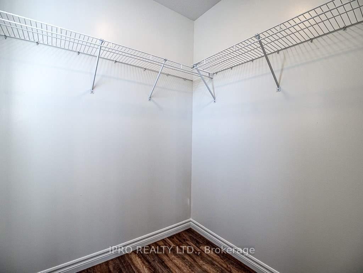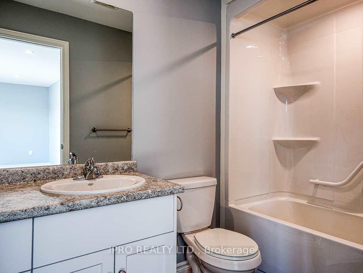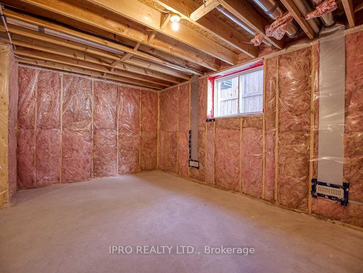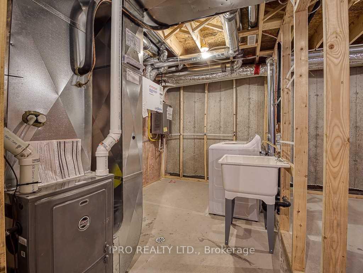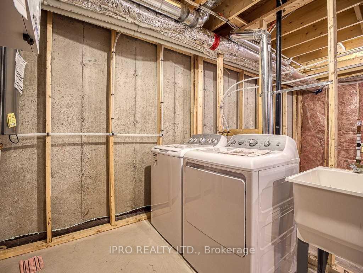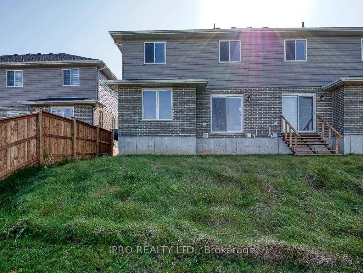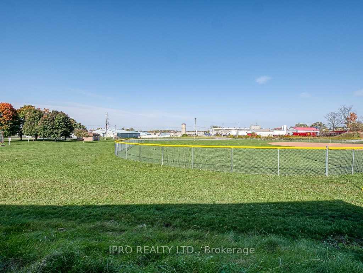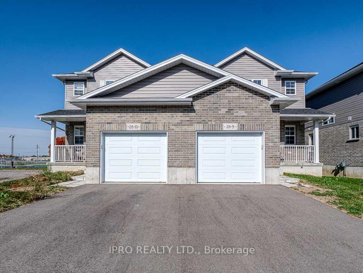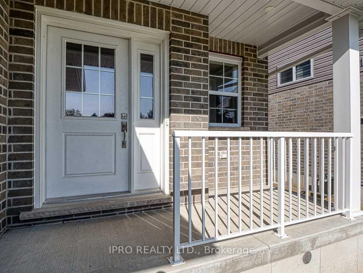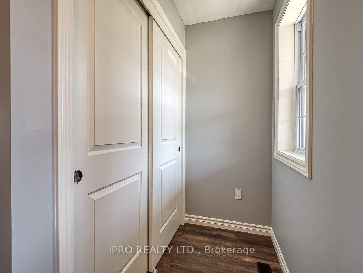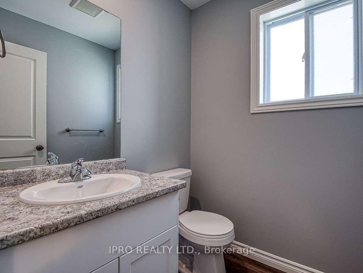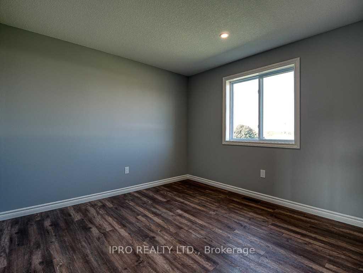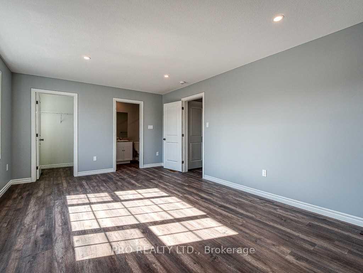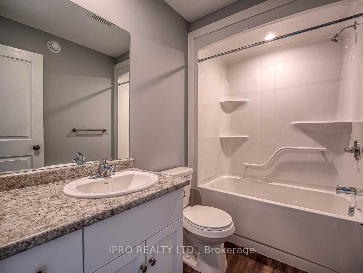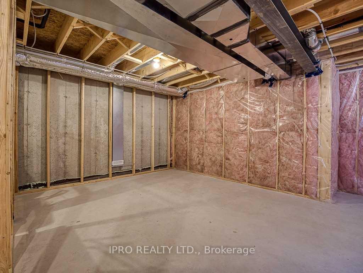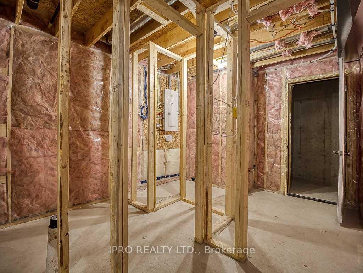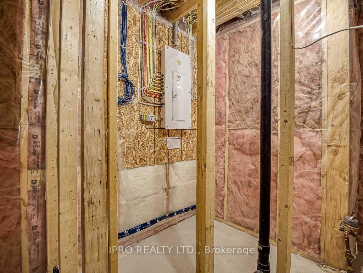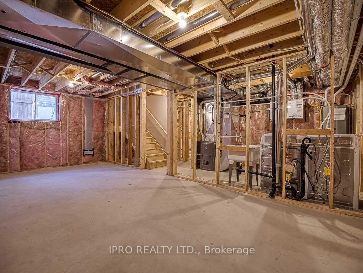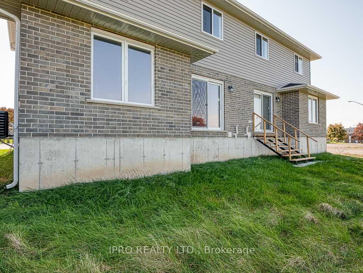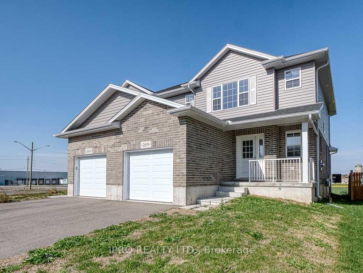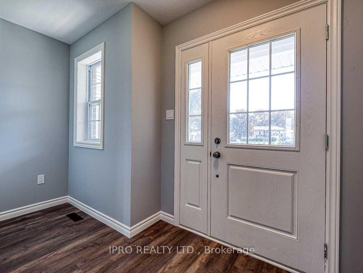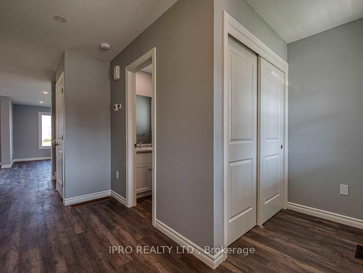$549,000
Available - For Sale
Listing ID: X9386965
28 Minler St , Unit 9, Ingersoll, L8J 0J6, Ontario
| Beautiful and spacious 1588 Sq.Ft., Semi-Detached Home. A Fresh, Modern Space With Vinyl Flooring Throughout. Main Floor Includes A Spacious Foyer With Front Closet, 2 Pce Washroom, The Open Plan Great Room Serves As Both A Family Room And A Place For Entertaining. Fall In Love With The Fresh White Kitchen Cabinetry With Under-Mount Lighting, Island And Beautiful Granite Counter-Tops! Patio Doors Leading To The Backyard. One The 2nd Floor You Will Find A 4Pce Bathroom And 3 Spacious Bedrooms. The Primary Bedroom Includes A Walk-In Closet And 4Pce Ensuite. Rough-In For Bathroom In The Basement - Lots Of Potential, New Fence. |
| Extras: Doors will be fixed and painted , also all the wall patches will be painted and fixed before closing. |
| Price | $549,000 |
| Taxes: | $3455.51 |
| Address: | 28 Minler St , Unit 9, Ingersoll, L8J 0J6, Ontario |
| Apt/Unit: | 9 |
| Lot Size: | 29.50 x 102.00 (Feet) |
| Directions/Cross Streets: | Minler & Whiting |
| Rooms: | 5 |
| Bedrooms: | 3 |
| Bedrooms +: | |
| Kitchens: | 1 |
| Family Room: | N |
| Basement: | Unfinished |
| Approximatly Age: | 0-5 |
| Property Type: | Semi-Detached |
| Style: | 2-Storey |
| Exterior: | Brick, Vinyl Siding |
| Garage Type: | Attached |
| (Parking/)Drive: | Available |
| Drive Parking Spaces: | 1 |
| Pool: | None |
| Approximatly Age: | 0-5 |
| Approximatly Square Footage: | 1500-2000 |
| Property Features: | Park, School |
| Fireplace/Stove: | N |
| Heat Source: | Gas |
| Heat Type: | Forced Air |
| Central Air Conditioning: | Central Air |
| Sewers: | Sewers |
| Water: | Municipal |
$
%
Years
This calculator is for demonstration purposes only. Always consult a professional
financial advisor before making personal financial decisions.
| Although the information displayed is believed to be accurate, no warranties or representations are made of any kind. |
| IPRO REALTY LTD. |
|
|

Ajay Chopra
Sales Representative
Dir:
647-533-6876
Bus:
6475336876
| Book Showing | Email a Friend |
Jump To:
At a Glance:
| Type: | Freehold - Semi-Detached |
| Area: | Oxford |
| Municipality: | Ingersoll |
| Style: | 2-Storey |
| Lot Size: | 29.50 x 102.00(Feet) |
| Approximate Age: | 0-5 |
| Tax: | $3,455.51 |
| Beds: | 3 |
| Baths: | 3 |
| Fireplace: | N |
| Pool: | None |
Locatin Map:
Payment Calculator:

