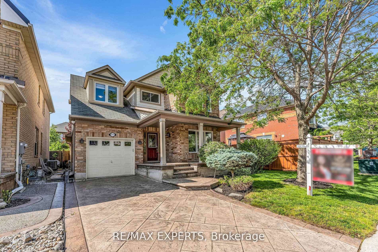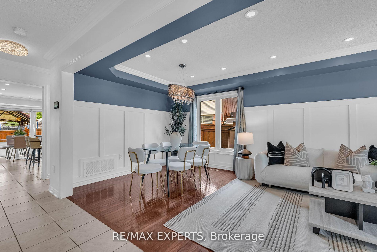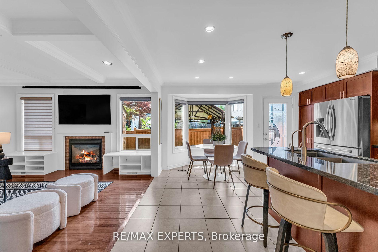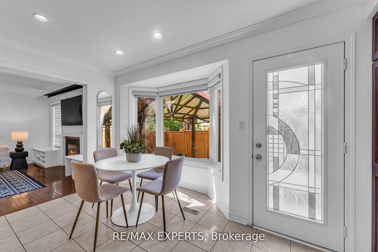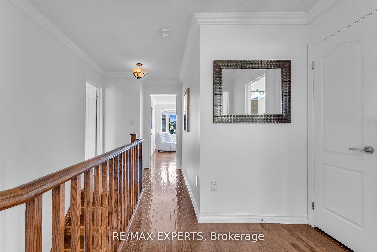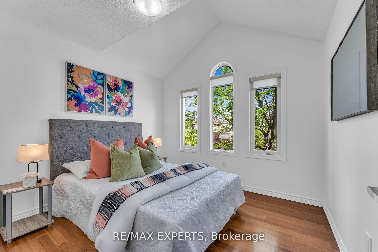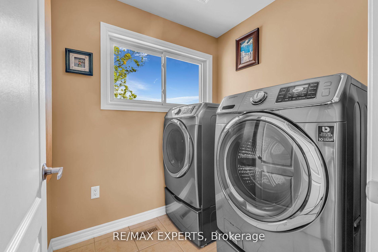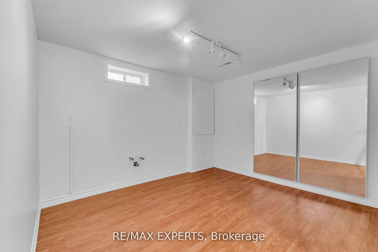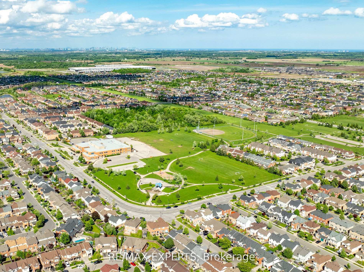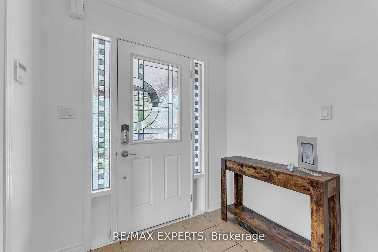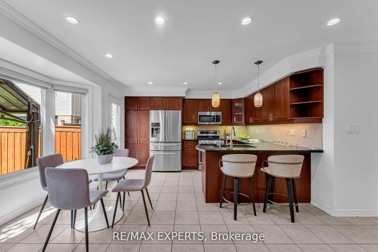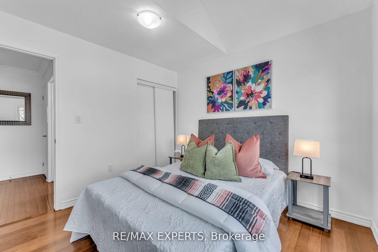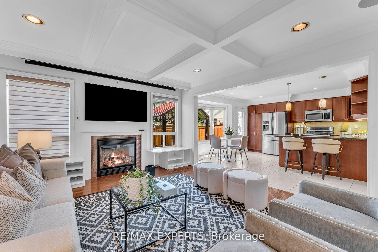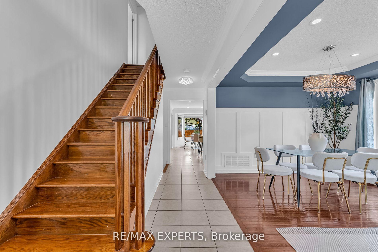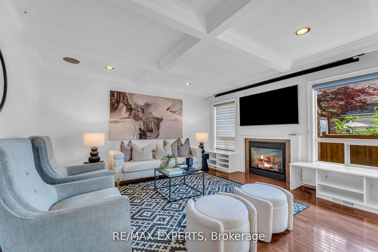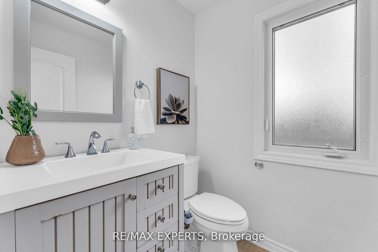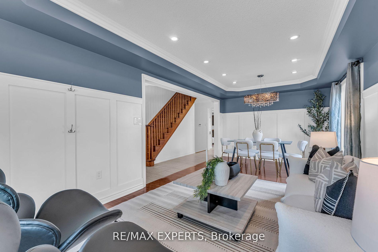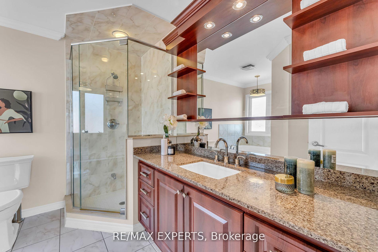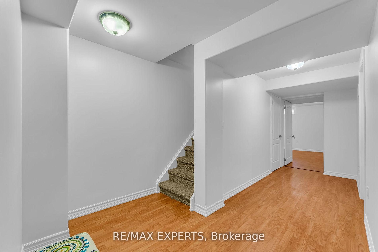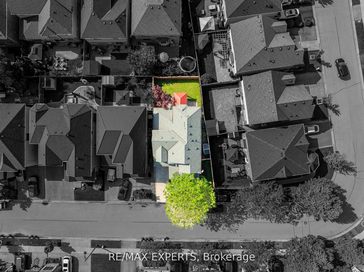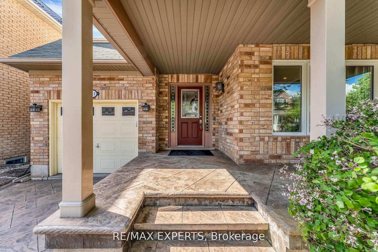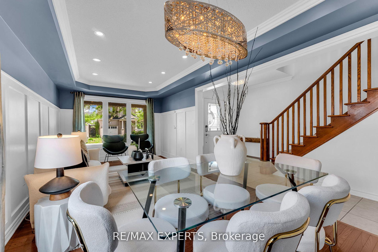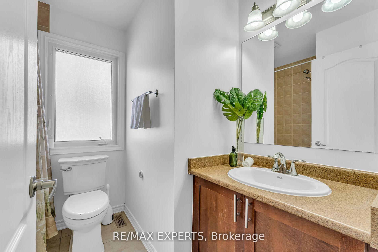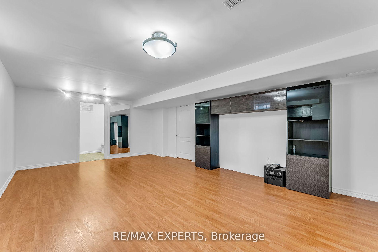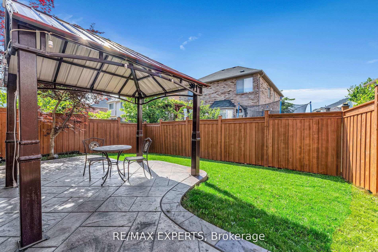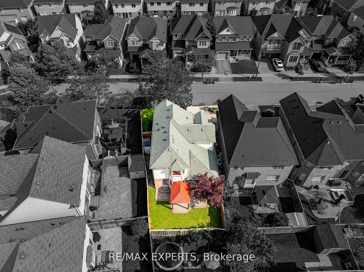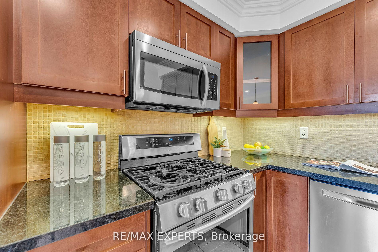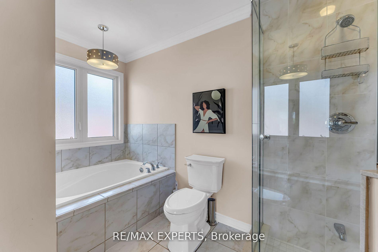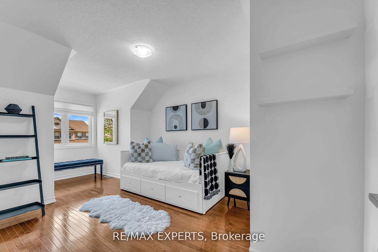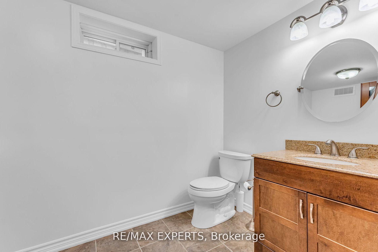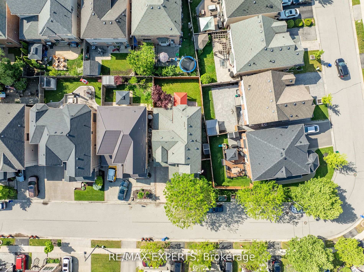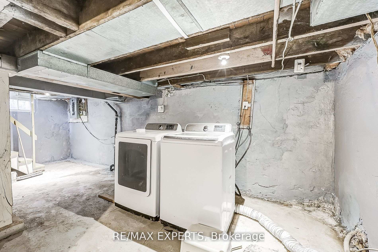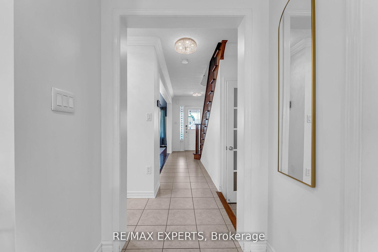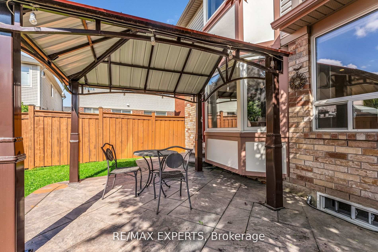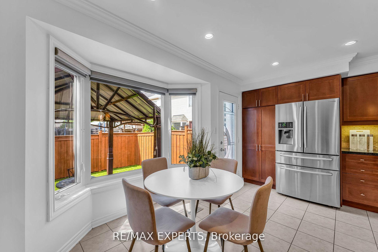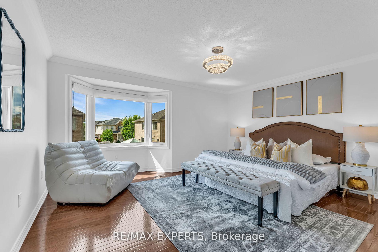$1,169,000
Available - For Sale
Listing ID: W10426124
711 Hood Terr , Milton, L9T 0G9, Ontario
| Welcome To This Beautiful Home In The Heart Of Milton, Set On A Large Corner. The Property Exquisite Hardwood Floors, Detailed Crown Moulding, Elegant Wainscoting, Power Blinds On Main , Coffered Ceiling. The Family Room Is Perfect For Entertainment, With A 16x9 Projector Screen, Built-In Speakers, Custom Shelves, And A Cozy Gas Fireplace. The Upgraded Gourmet Kitchen Boasts Granite Countertops, A Stylish Backsplash, S/S Appliances, And A Pantry. Outside, Enjoy The Beautifully Crafted Stamped Concrete Driveway, Porch, And Patio. The Upper Level Offers Spacious Bedrooms And A Laundry Room With A Samsung Front-Loading Washer/Dryer. The Large Master Suite Includes A Luxurious Upgraded Ensuite With Walk-In Closet. Finished Basement Adds Extra Living Space, And With No Carpet Throughout, Maintenance Is A Breeze. Additional Features Include No Sidewalk For Extra Privacy And Proximity To The Go Station, Public Transit, Schools, Library, Leisure Center And Amenities. |
| Extras: All Existing ELF's. All Existing Appliances Being Sold In As-Is Condition With No Representations Or Warranties. Agent To Verify All Measurements, Taxes. Seller/Seller's Agent Do Not Warrant Retrofit Status Of The Bsmnt. |
| Price | $1,169,000 |
| Taxes: | $4313.67 |
| Address: | 711 Hood Terr , Milton, L9T 0G9, Ontario |
| Lot Size: | 44.45 x 81.30 (Feet) |
| Directions/Cross Streets: | Thompson & Derry |
| Rooms: | 8 |
| Rooms +: | 1 |
| Bedrooms: | 3 |
| Bedrooms +: | 1 |
| Kitchens: | 1 |
| Family Room: | Y |
| Basement: | Finished |
| Property Type: | Detached |
| Style: | 2 1/2 Storey |
| Exterior: | Brick |
| Garage Type: | Built-In |
| (Parking/)Drive: | Available |
| Drive Parking Spaces: | 1 |
| Pool: | None |
| Property Features: | Fenced Yard, Hospital, Library, Park, Public Transit, School |
| Fireplace/Stove: | Y |
| Heat Source: | Gas |
| Heat Type: | Forced Air |
| Central Air Conditioning: | Central Air |
| Laundry Level: | Upper |
| Elevator Lift: | N |
| Sewers: | Sewers |
| Water: | Municipal |
| Utilities-Gas: | Y |
$
%
Years
This calculator is for demonstration purposes only. Always consult a professional
financial advisor before making personal financial decisions.
| Although the information displayed is believed to be accurate, no warranties or representations are made of any kind. |
| RE/MAX EXPERTS |
|
|

Ajay Chopra
Sales Representative
Dir:
647-533-6876
Bus:
6475336876
| Book Showing | Email a Friend |
Jump To:
At a Glance:
| Type: | Freehold - Detached |
| Area: | Halton |
| Municipality: | Milton |
| Neighbourhood: | Coates |
| Style: | 2 1/2 Storey |
| Lot Size: | 44.45 x 81.30(Feet) |
| Tax: | $4,313.67 |
| Beds: | 3+1 |
| Baths: | 4 |
| Fireplace: | Y |
| Pool: | None |
Locatin Map:
Payment Calculator:

