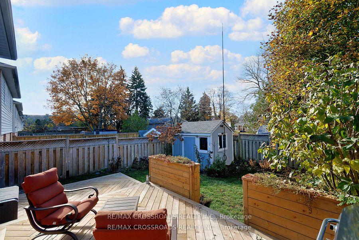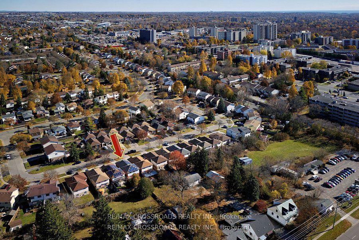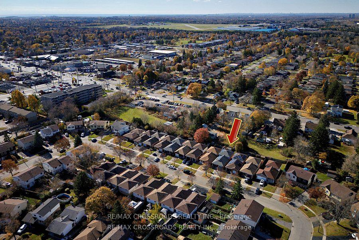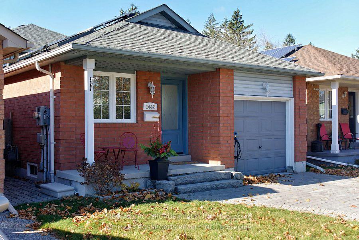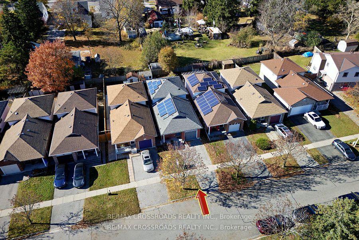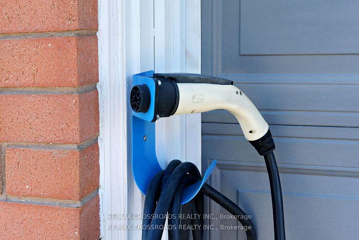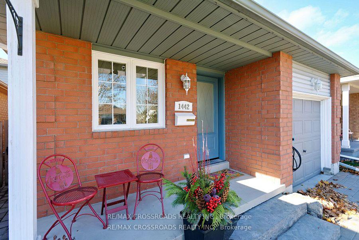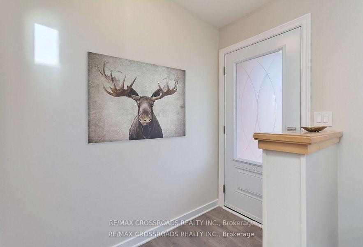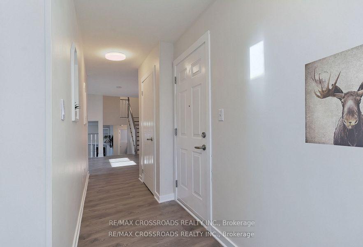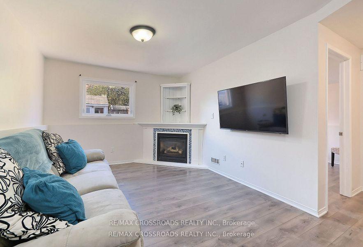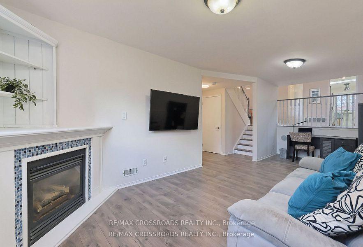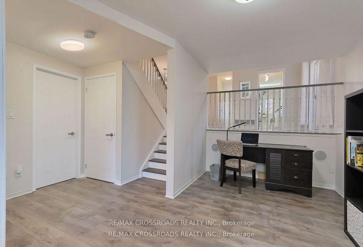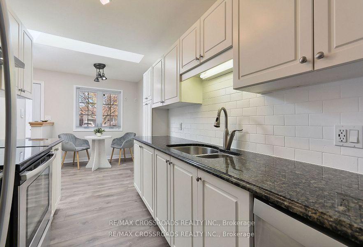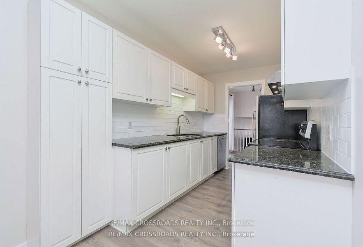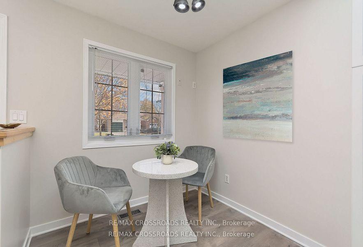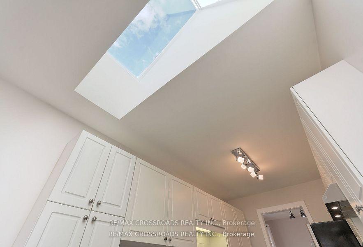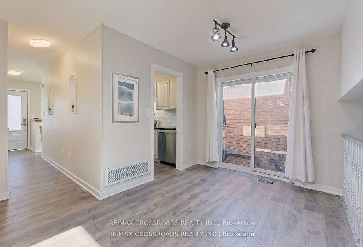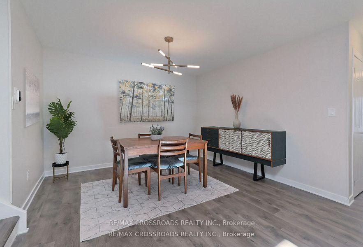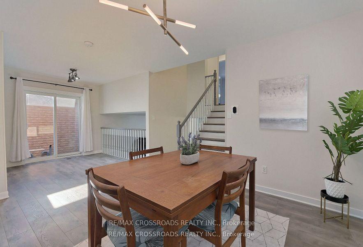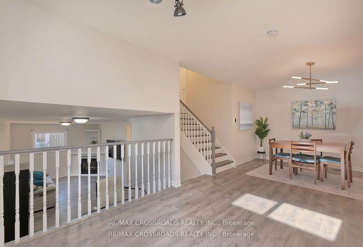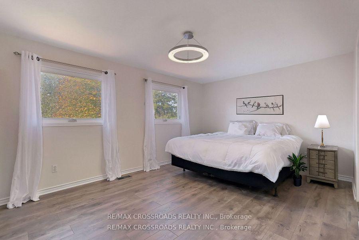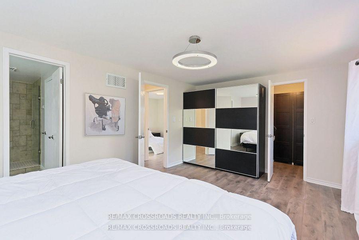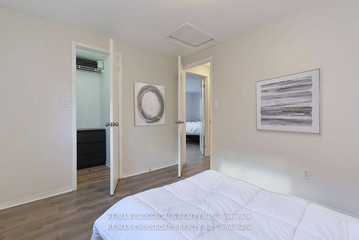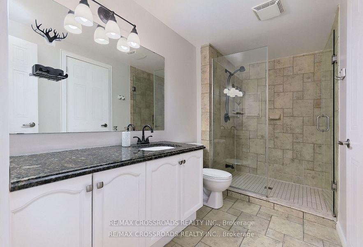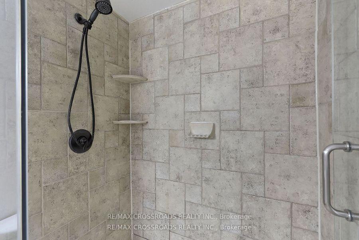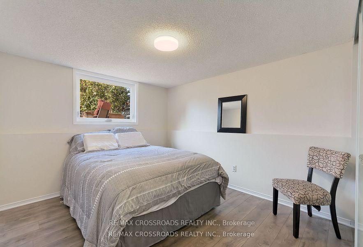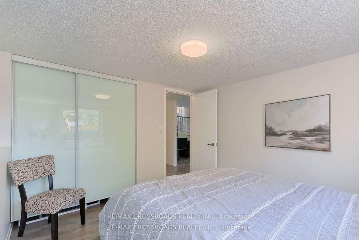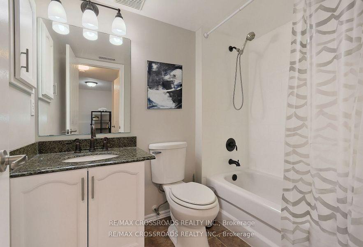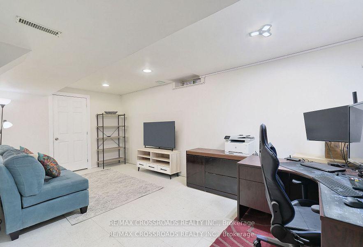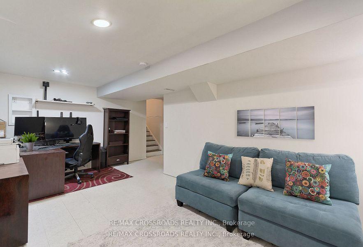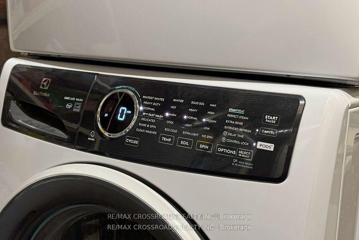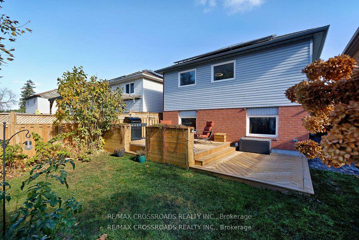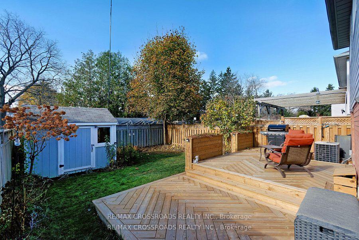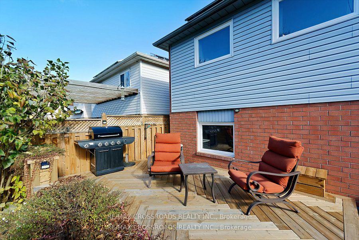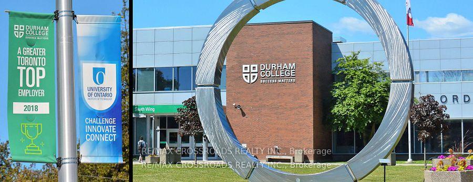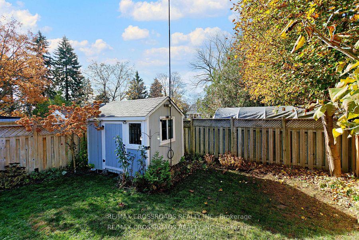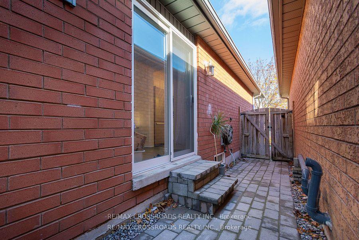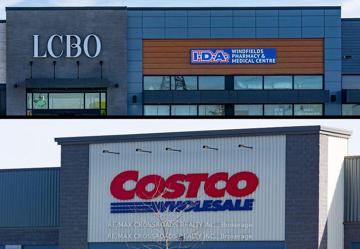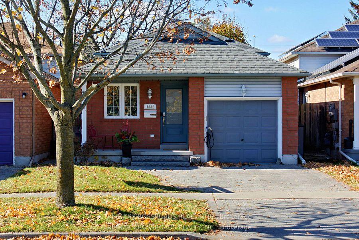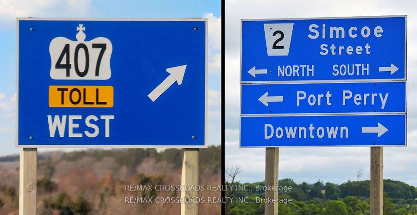$787,000
Available - For Sale
Listing ID: E10425957
1442 Largo Cres , Oshawa, L1G 7E5, Ontario
| Absolutely stunning and sprawling detached 4 level backsplit in the highly sought after neighbourhood of North Oshawa! This turn-key showstopper has been updated from top to bottom! Gorgeous newly updated laminate flooring throughout! 3 oversized bedrooms, 2 of which with massive walk in closets! Tons of $$$$ saved monthly as an added benefit from the incredible solar panel system! 60% annual savings!! Freshly painted throughout! Unbelievable curb appeal and full interlock driveway and walkway equipped with an EV charger! Step into this beautiful modern eat-in kitchen with tons of cupboards, granite countertops, and all top of the line stainless steel appliances! So much natural light floods this spectacular home! Immaculately kept, pride of ownership! Huge family room with a lovely gas fireplace! Extra large fully finished basement! Step outside into your backyard oasis onto your expansive custom 2 tiered herringbone deck equipped with a high end stainless steel BBQ that is included! |
| Extras: HE Furnace, Washer, Dryer, S/S Microwave, S/S Hoodrange, S/S Stove, Basement Fridge, Basement Freezer, S/S Dishwasher (BASCH), 5.35 KW Solar Panels, 100 Amps On Breakers, Garberator, BBQ, EV Charger, Central Air Conditioner. |
| Price | $787,000 |
| Taxes: | $5197.00 |
| Address: | 1442 Largo Cres , Oshawa, L1G 7E5, Ontario |
| Lot Size: | 29.53 x 110.34 (Feet) |
| Directions/Cross Streets: | Simcoe St N/Taunton |
| Rooms: | 7 |
| Rooms +: | 2 |
| Bedrooms: | 3 |
| Bedrooms +: | |
| Kitchens: | 1 |
| Family Room: | Y |
| Basement: | Finished |
| Property Type: | Detached |
| Style: | Backsplit 4 |
| Exterior: | Brick, Vinyl Siding |
| Garage Type: | Attached |
| (Parking/)Drive: | Private |
| Drive Parking Spaces: | 2 |
| Pool: | None |
| Fireplace/Stove: | Y |
| Heat Source: | Gas |
| Heat Type: | Forced Air |
| Central Air Conditioning: | Central Air |
| Sewers: | Sewers |
| Water: | Municipal |
$
%
Years
This calculator is for demonstration purposes only. Always consult a professional
financial advisor before making personal financial decisions.
| Although the information displayed is believed to be accurate, no warranties or representations are made of any kind. |
| RE/MAX CROSSROADS REALTY INC. |
|
|

Ajay Chopra
Sales Representative
Dir:
647-533-6876
Bus:
6475336876
| Virtual Tour | Book Showing | Email a Friend |
Jump To:
At a Glance:
| Type: | Freehold - Detached |
| Area: | Durham |
| Municipality: | Oshawa |
| Neighbourhood: | Samac |
| Style: | Backsplit 4 |
| Lot Size: | 29.53 x 110.34(Feet) |
| Tax: | $5,197 |
| Beds: | 3 |
| Baths: | 2 |
| Fireplace: | Y |
| Pool: | None |
Locatin Map:
Payment Calculator:

