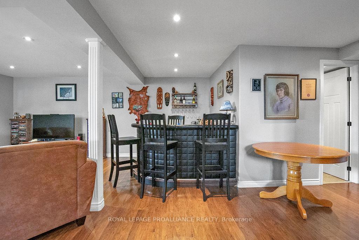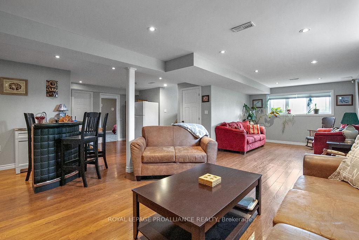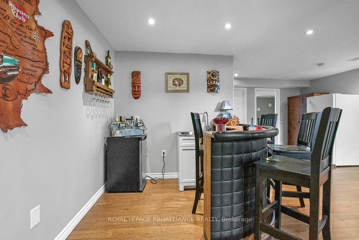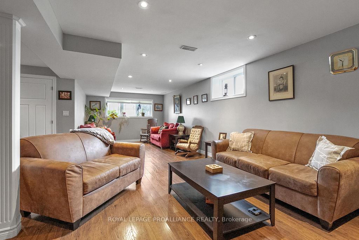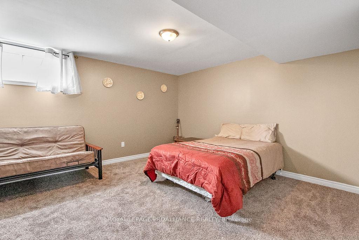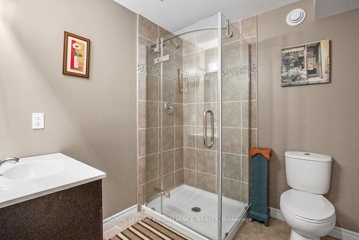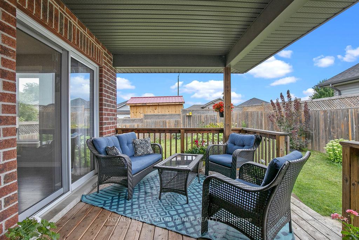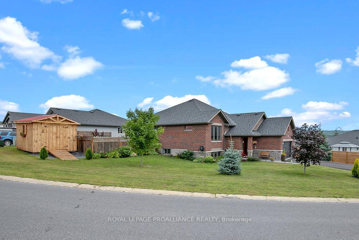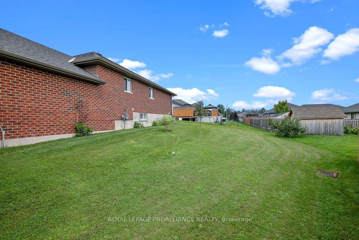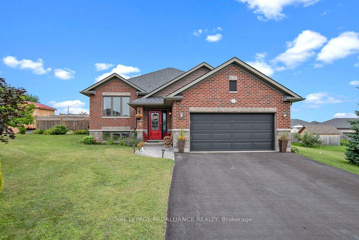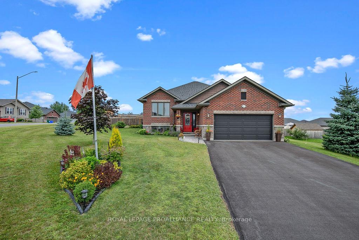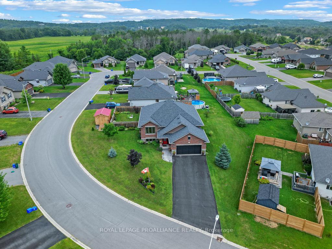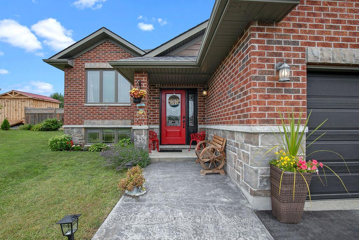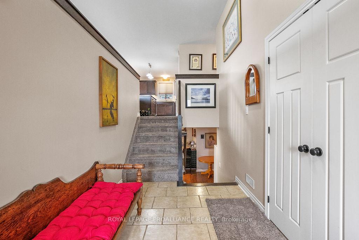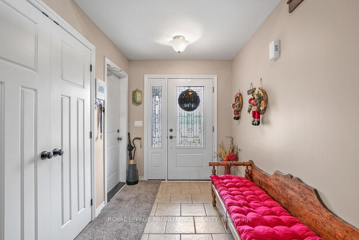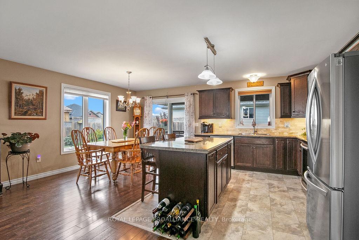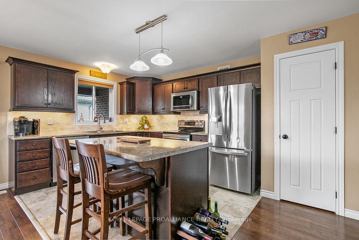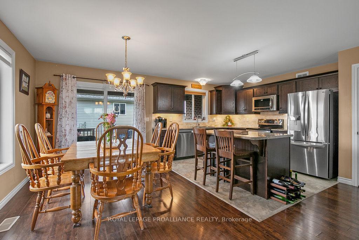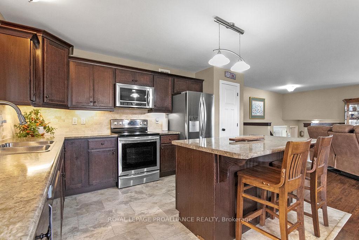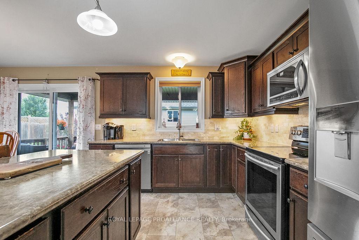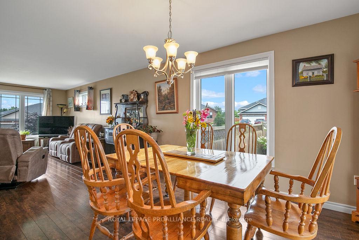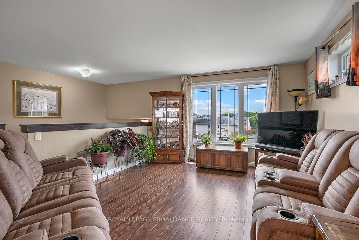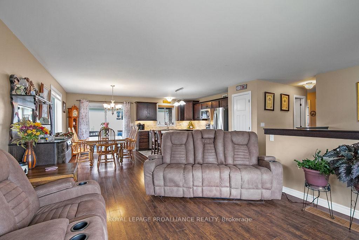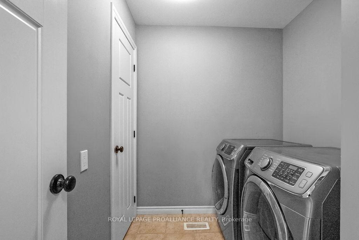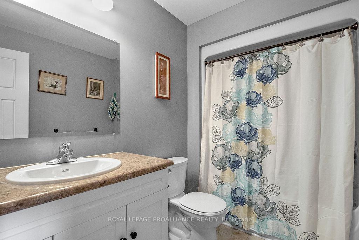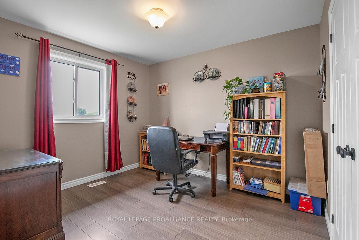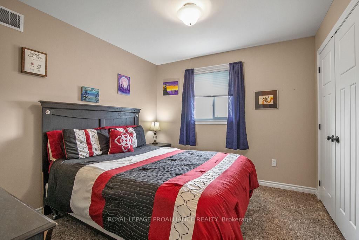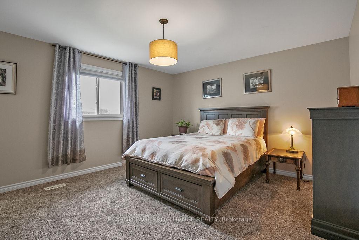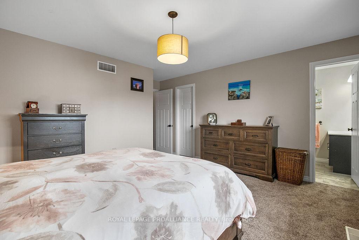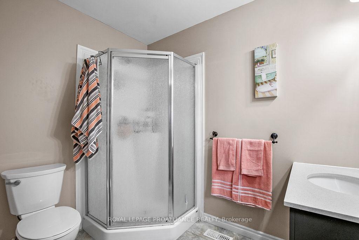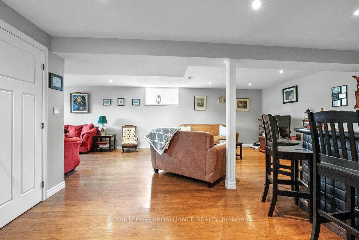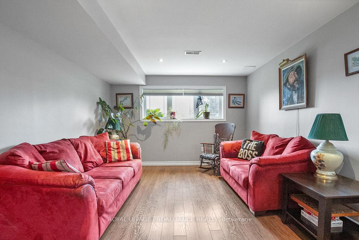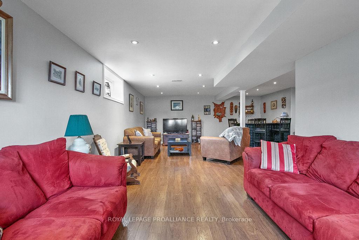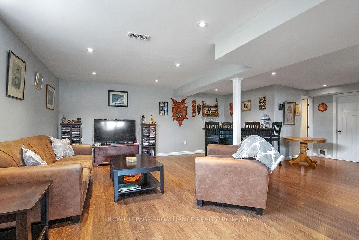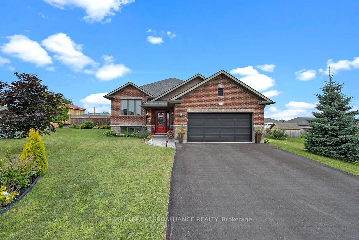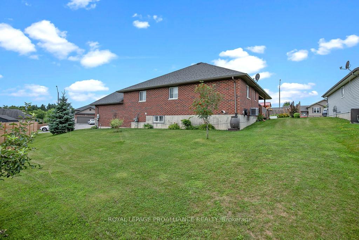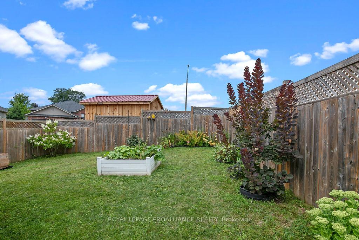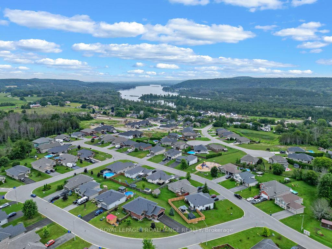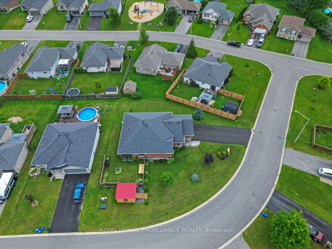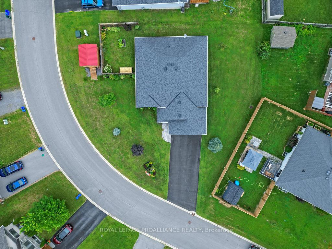$674,900
Available - For Sale
Listing ID: X9242991
4 Ashwood Cres , Quinte West, K0K 2C0, Ontario
| This family-oriented community is expanding and has everything you could want. Beach, water park, restaurants, school, grocery store and rec centre. Mins from the 401, Belleville and CFB Trenton. Gorgeous lot with lots of parking on the double paved drive, immaculately groomed lawns, maturing trees, perennial gardens, partially fenced yard and a beautiful walkway to the covered front entry. The covered deck with gas BBQ hook up is perfectly situated off the walkout from the dining area and is ideal for relaxation time, even on a rainy day. Spacious foyer with inside entry from the double car garage. Open concept kitchen/dining with island, lots of cabinets and counter space. Large, bright, comfortable living room. Primary bedroom offers a walk-in closet and 3 pcs ensuite. Downstairs you will find a generous rec room and an attractive wet bar, ideal for entertaining family and friends. The 4th bedroom, 3 pce bath and large storage / utility room complete the lower level. Move in condition! |
| Price | $674,900 |
| Taxes: | $4110.35 |
| Assessment: | $283000 |
| Assessment Year: | 2024 |
| Address: | 4 Ashwood Cres , Quinte West, K0K 2C0, Ontario |
| Lot Size: | 152.00 x 118.00 (Feet) |
| Acreage: | < .50 |
| Directions/Cross Streets: | Trent /Huffman / Rosewood / Ashwood |
| Rooms: | 8 |
| Rooms +: | 4 |
| Bedrooms: | 3 |
| Bedrooms +: | 1 |
| Kitchens: | 1 |
| Family Room: | N |
| Basement: | Finished |
| Approximatly Age: | 6-15 |
| Property Type: | Detached |
| Style: | Bungalow |
| Exterior: | Brick |
| Garage Type: | Attached |
| (Parking/)Drive: | Pvt Double |
| Drive Parking Spaces: | 4 |
| Pool: | None |
| Other Structures: | Garden Shed |
| Approximatly Age: | 6-15 |
| Approximatly Square Footage: | 1100-1500 |
| Property Features: | Beach, Golf, Park, Place Of Worship, Rec Centre, River/Stream |
| Fireplace/Stove: | N |
| Heat Source: | Gas |
| Heat Type: | Forced Air |
| Central Air Conditioning: | Central Air |
| Laundry Level: | Main |
| Sewers: | Sewers |
| Water: | Municipal |
| Utilities-Cable: | A |
| Utilities-Hydro: | Y |
| Utilities-Gas: | Y |
| Utilities-Telephone: | A |
$
%
Years
This calculator is for demonstration purposes only. Always consult a professional
financial advisor before making personal financial decisions.
| Although the information displayed is believed to be accurate, no warranties or representations are made of any kind. |
| ROYAL LEPAGE PROALLIANCE REALTY |
|
|

Ajay Chopra
Sales Representative
Dir:
647-533-6876
Bus:
6475336876
| Book Showing | Email a Friend |
Jump To:
At a Glance:
| Type: | Freehold - Detached |
| Area: | Hastings |
| Municipality: | Quinte West |
| Style: | Bungalow |
| Lot Size: | 152.00 x 118.00(Feet) |
| Approximate Age: | 6-15 |
| Tax: | $4,110.35 |
| Beds: | 3+1 |
| Baths: | 3 |
| Fireplace: | N |
| Pool: | None |
Locatin Map:
Payment Calculator:

