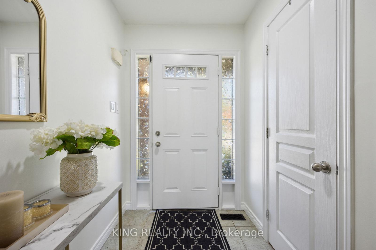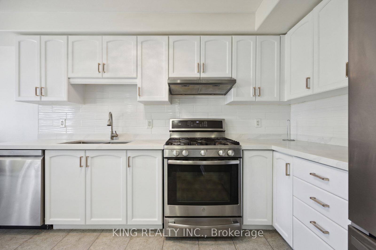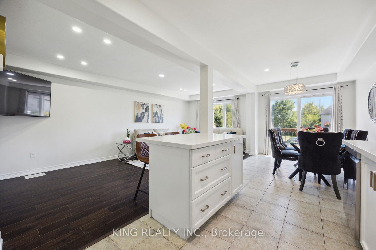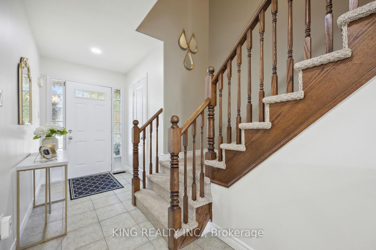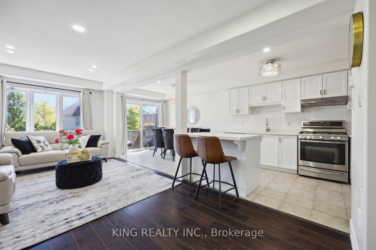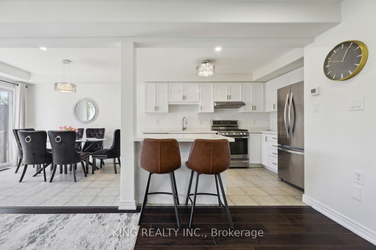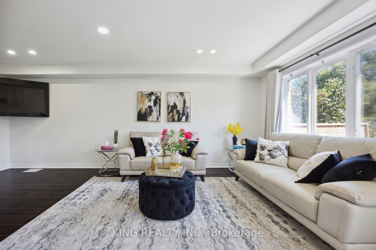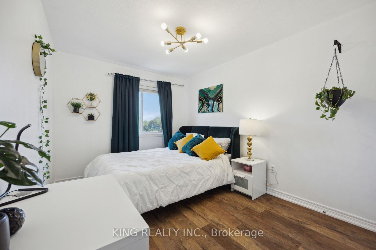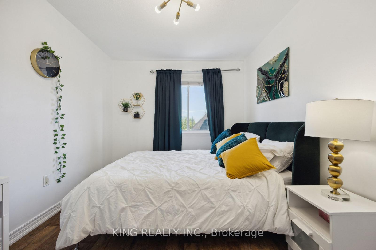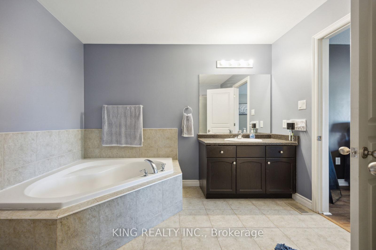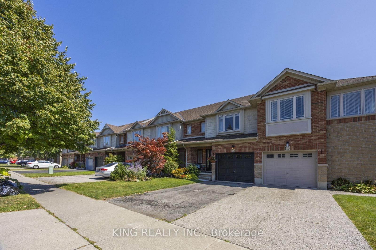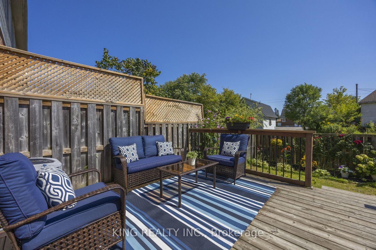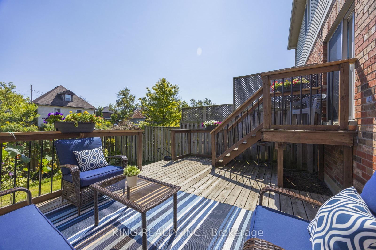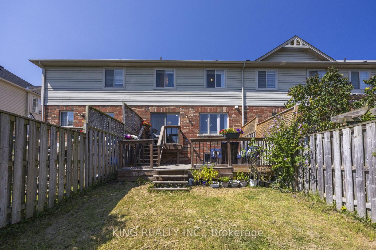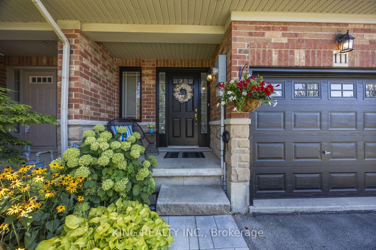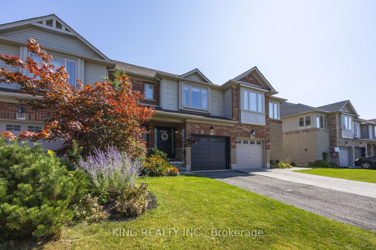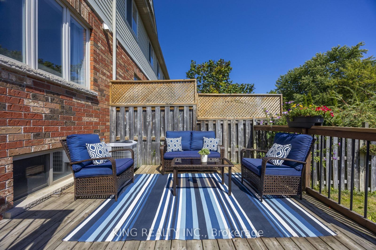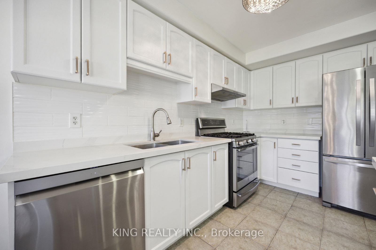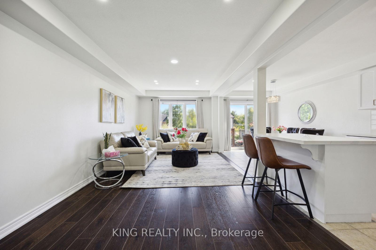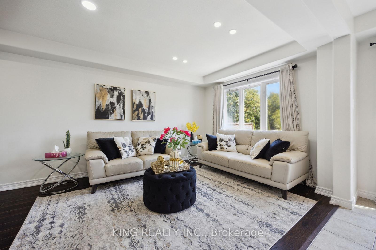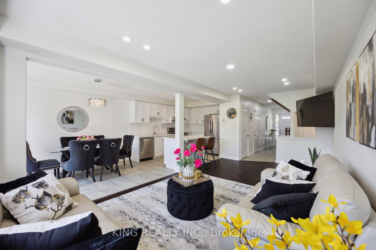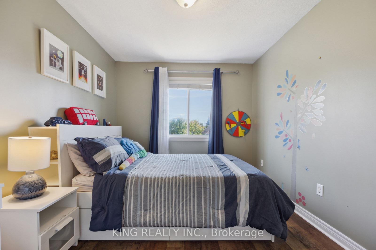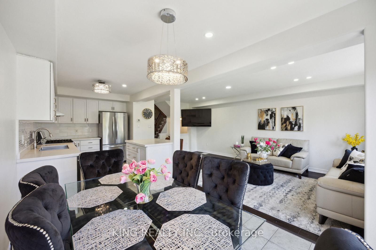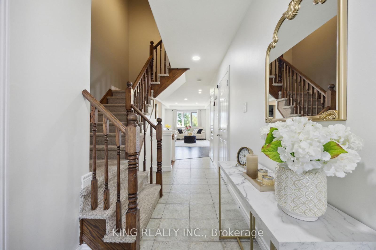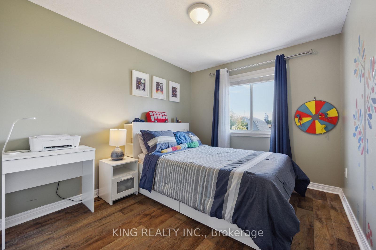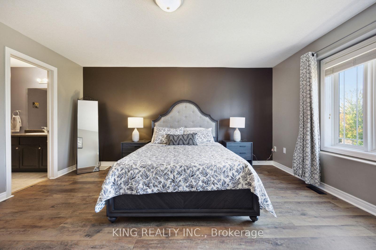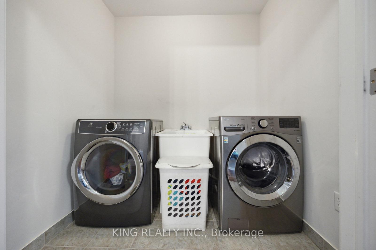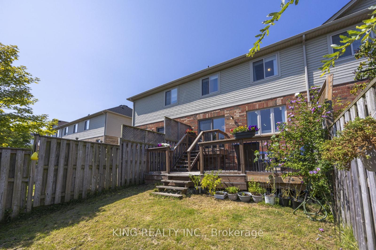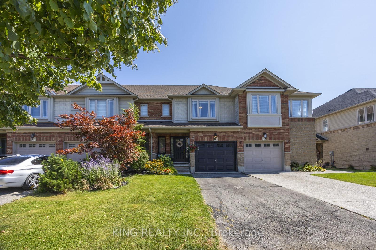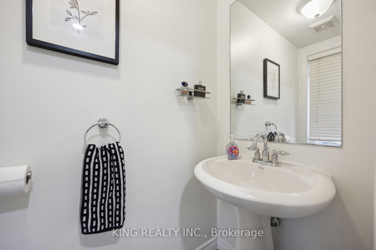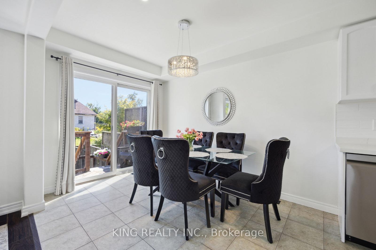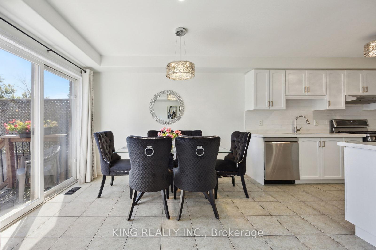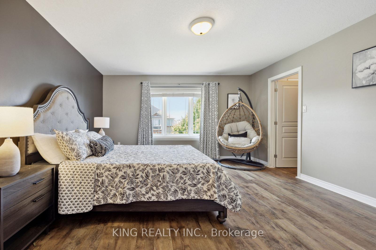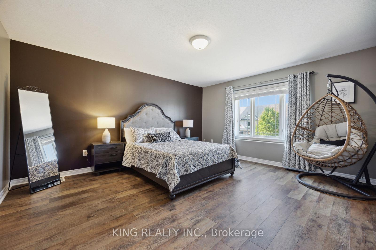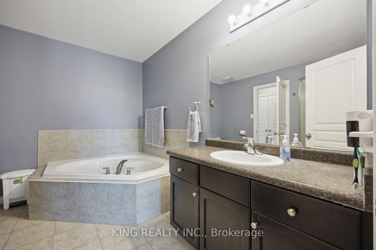$684,999
Available - For Sale
Listing ID: X9310997
111 Donald Bell Dr , Hamilton, L0R 1C0, Ontario
| Beautiful Freehold Townhome With No Maintenance Fees. The Main Lvl Feats Open Concept Design, Kitchen W/ Island & Breakfast Bar, Dining Area, Living Rm & Powder Rm. Upper Level Offers 3 Bdrms & Spacious 4-Piece Bath W/ Large Soaker Tub & Separate Shower.. The Primary Bdrm Incl A Large Walk-In Closet + Ensuite Privilege. Convenient Bdrm Lvl Laundry. The Bsmnt Is A Clean Slate To Design & Finish W/ Your Own Personal Touch. |
| Price | $684,999 |
| Taxes: | $3188.11 |
| Address: | 111 Donald Bell Dr , Hamilton, L0R 1C0, Ontario |
| Lot Size: | 19.69 x 98.43 (Feet) |
| Directions/Cross Streets: | Hwy 56 And Viking Drive |
| Rooms: | 7 |
| Bedrooms: | 3 |
| Bedrooms +: | |
| Kitchens: | 1 |
| Family Room: | N |
| Basement: | Unfinished |
| Property Type: | Att/Row/Twnhouse |
| Style: | 2-Storey |
| Exterior: | Brick |
| Garage Type: | Built-In |
| (Parking/)Drive: | Private |
| Drive Parking Spaces: | 1 |
| Pool: | None |
| Approximatly Square Footage: | 1100-1500 |
| Fireplace/Stove: | Y |
| Heat Source: | Gas |
| Heat Type: | Forced Air |
| Central Air Conditioning: | Central Air |
| Laundry Level: | Upper |
| Sewers: | Sewers |
| Water: | Municipal |
$
%
Years
This calculator is for demonstration purposes only. Always consult a professional
financial advisor before making personal financial decisions.
| Although the information displayed is believed to be accurate, no warranties or representations are made of any kind. |
| KING REALTY INC. |
|
|

Ajay Chopra
Sales Representative
Dir:
647-533-6876
Bus:
6475336876
| Virtual Tour | Book Showing | Email a Friend |
Jump To:
At a Glance:
| Type: | Freehold - Att/Row/Twnhouse |
| Area: | Hamilton |
| Municipality: | Hamilton |
| Neighbourhood: | Binbrook |
| Style: | 2-Storey |
| Lot Size: | 19.69 x 98.43(Feet) |
| Tax: | $3,188.11 |
| Beds: | 3 |
| Baths: | 2 |
| Fireplace: | Y |
| Pool: | None |
Locatin Map:
Payment Calculator:

