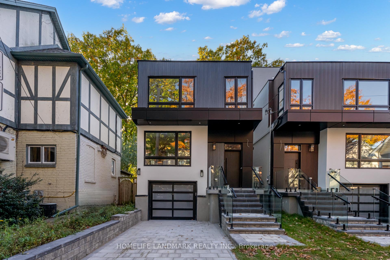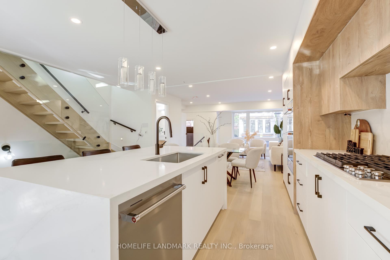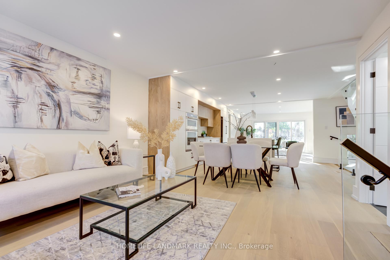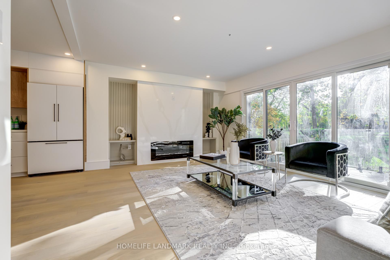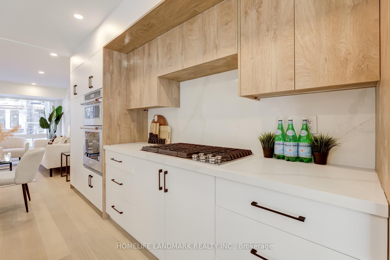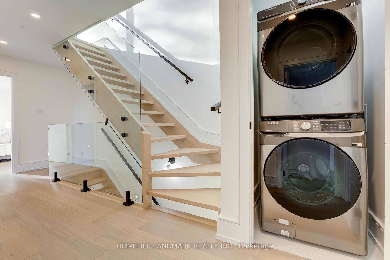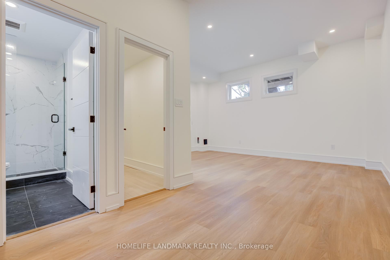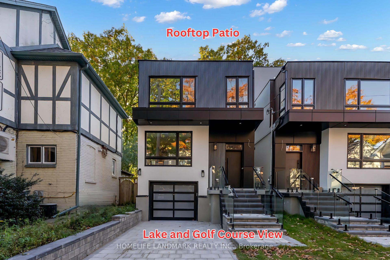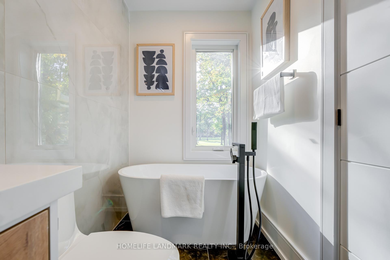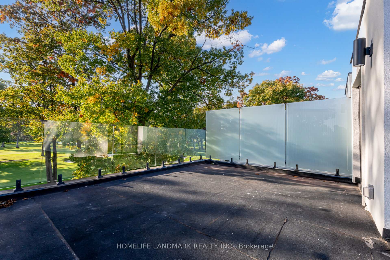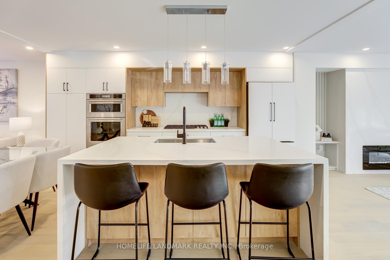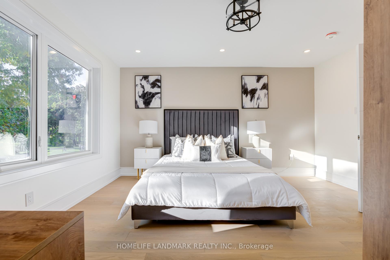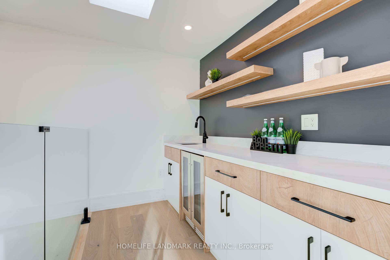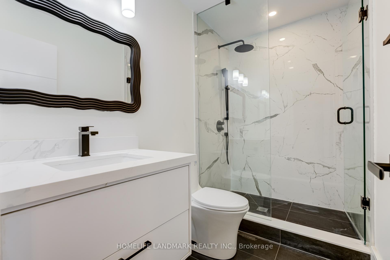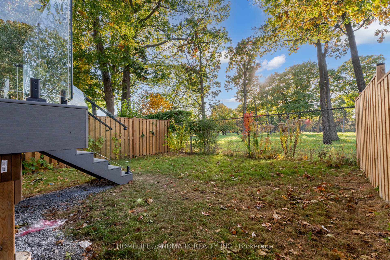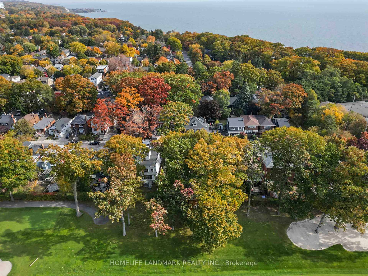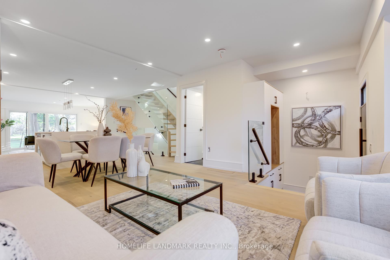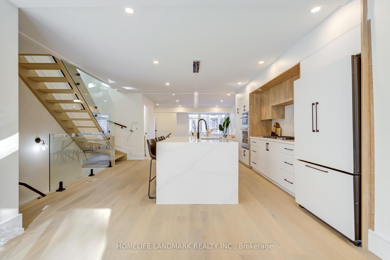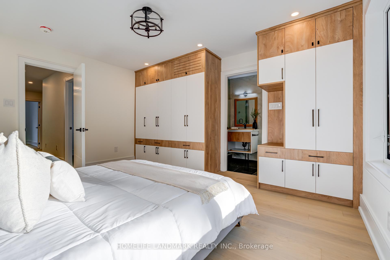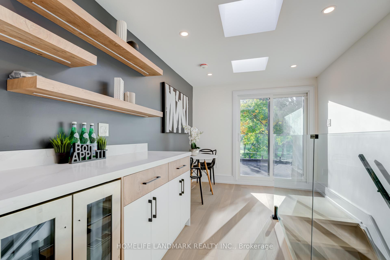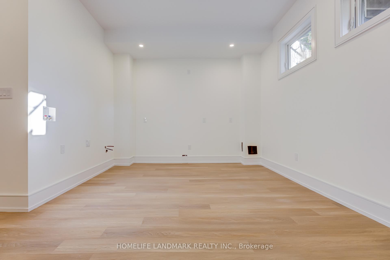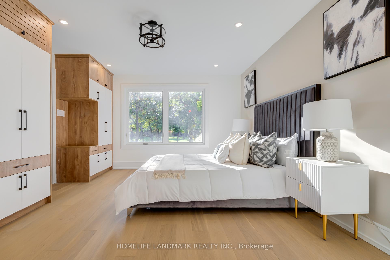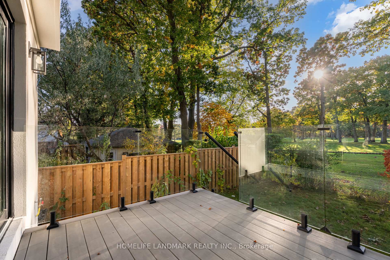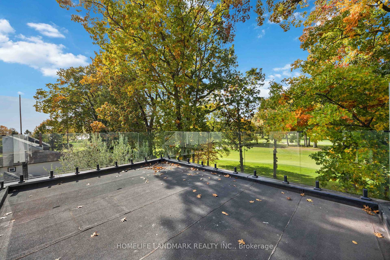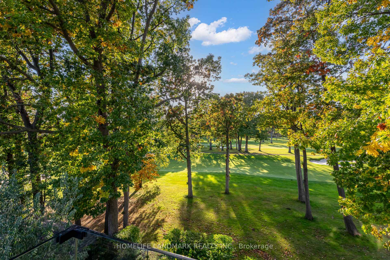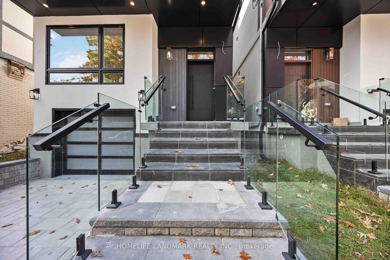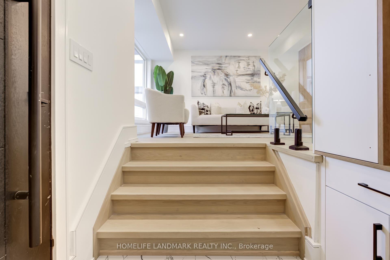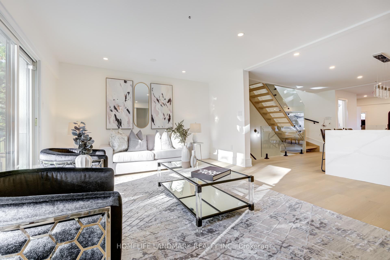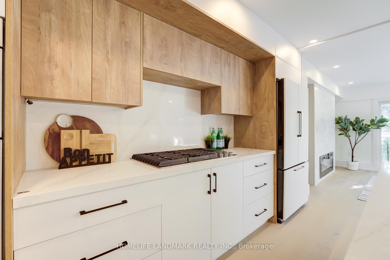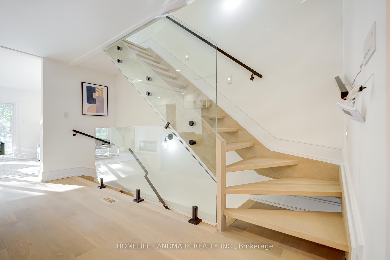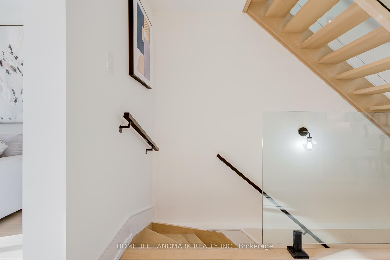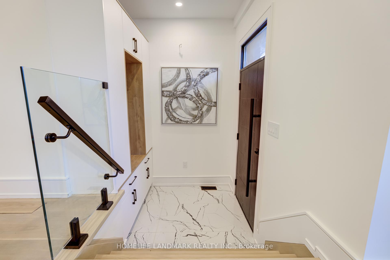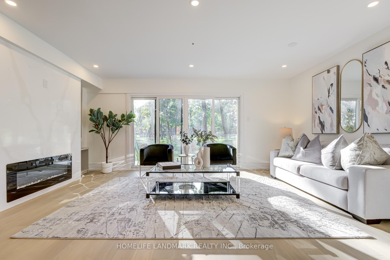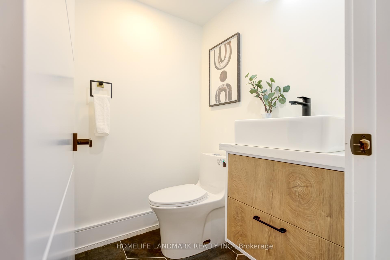$1,899,900
Available - For Sale
Listing ID: E10426225
18 Haig Ave , Toronto, M1N 2W1, Ontario
| **Welcome To This Exquisite Detached Home With A Serene Backyard Oasis**. This Stunning Residence Boasts Breathtaking Views Of the Lake And The Prestigious Toronto Hunt Club, Nestled In Lush Greenery. Enjoy The Tranquility Of Your Private Outdoor Space, Featuring A Rooftop Patio Perfect For Relaxation And Entertaining. Experience An Unparalleled Golf Course Lifestyle Right In Your Backyard. This Unique Custom-Built Three-Story Home offers Spacious Living With 4 Bedrooms, Equipped With Custom Closets, 4 Luxurious Bathrooms And Lots Of Natural Light. The Modern Kitchen Is A Chef's Delight, Featuring Built-In Appliances And Stylish Cabinets. The Open-concept Main Floor Is Ideal For Family Gatherings And Entertaining, While The Dedicated Laundry Room Adds Convenience. The Spacious Raised Basement Offers Ample Room For A Recreation Area, Allowing You To Customize The Space To Suit Your Lifestyle Needs. Whether You Envision A Game Room, Home Theatre, Gym, Or Sauna, The Possibilities Are Truly Endless! This Three-Story Treasure Is A True Masterpiece. Don't Miss This Rare Opportunity To Own A Slice Of Paradise. Schedule A Viewing Today! |
| Price | $1,899,900 |
| Taxes: | $0.00 |
| Address: | 18 Haig Ave , Toronto, M1N 2W1, Ontario |
| Lot Size: | 25.00 x 92.42 (Feet) |
| Directions/Cross Streets: | Kingston Rd/Warden Ave |
| Rooms: | 10 |
| Rooms +: | 2 |
| Bedrooms: | 4 |
| Bedrooms +: | |
| Kitchens: | 1 |
| Family Room: | Y |
| Basement: | Finished |
| Approximatly Age: | New |
| Property Type: | Detached |
| Style: | 3-Storey |
| Exterior: | Metal/Side, Stucco/Plaster |
| Garage Type: | Built-In |
| (Parking/)Drive: | Private |
| Drive Parking Spaces: | 1 |
| Pool: | None |
| Approximatly Age: | New |
| Property Features: | Clear View, Golf, Ravine |
| Fireplace/Stove: | Y |
| Heat Source: | Gas |
| Heat Type: | Forced Air |
| Central Air Conditioning: | Central Air |
| Laundry Level: | Upper |
| Elevator Lift: | N |
| Sewers: | Sewers |
| Water: | Municipal |
$
%
Years
This calculator is for demonstration purposes only. Always consult a professional
financial advisor before making personal financial decisions.
| Although the information displayed is believed to be accurate, no warranties or representations are made of any kind. |
| HOMELIFE LANDMARK REALTY INC. |
|
|

Ajay Chopra
Sales Representative
Dir:
647-533-6876
Bus:
6475336876
| Virtual Tour | Book Showing | Email a Friend |
Jump To:
At a Glance:
| Type: | Freehold - Detached |
| Area: | Toronto |
| Municipality: | Toronto |
| Neighbourhood: | Birchcliffe-Cliffside |
| Style: | 3-Storey |
| Lot Size: | 25.00 x 92.42(Feet) |
| Approximate Age: | New |
| Beds: | 4 |
| Baths: | 4 |
| Fireplace: | Y |
| Pool: | None |
Locatin Map:
Payment Calculator:

