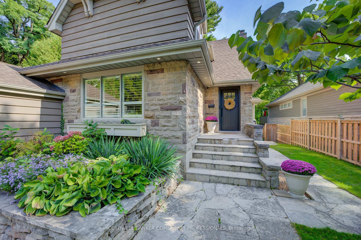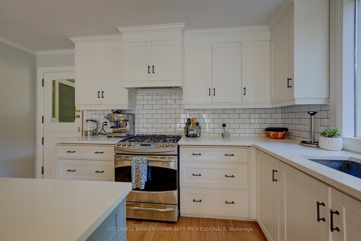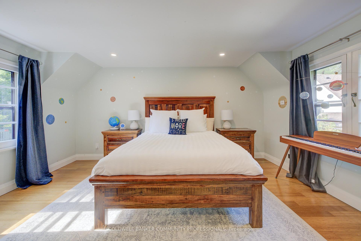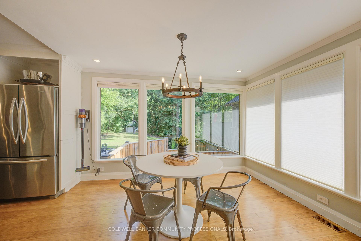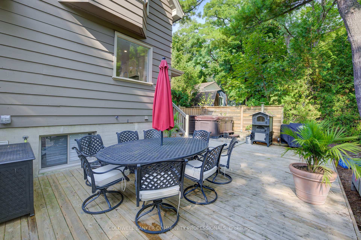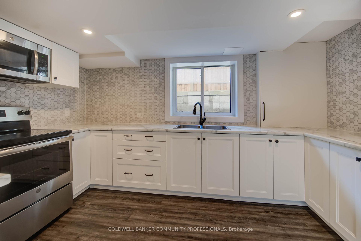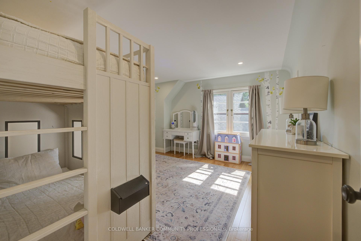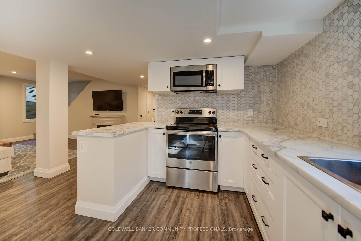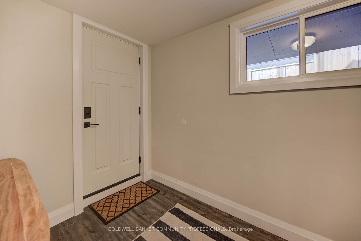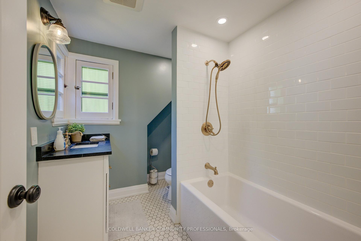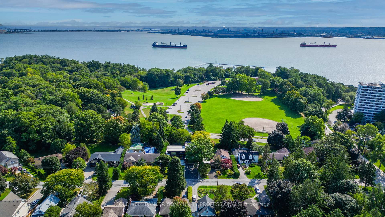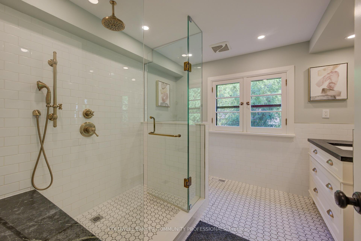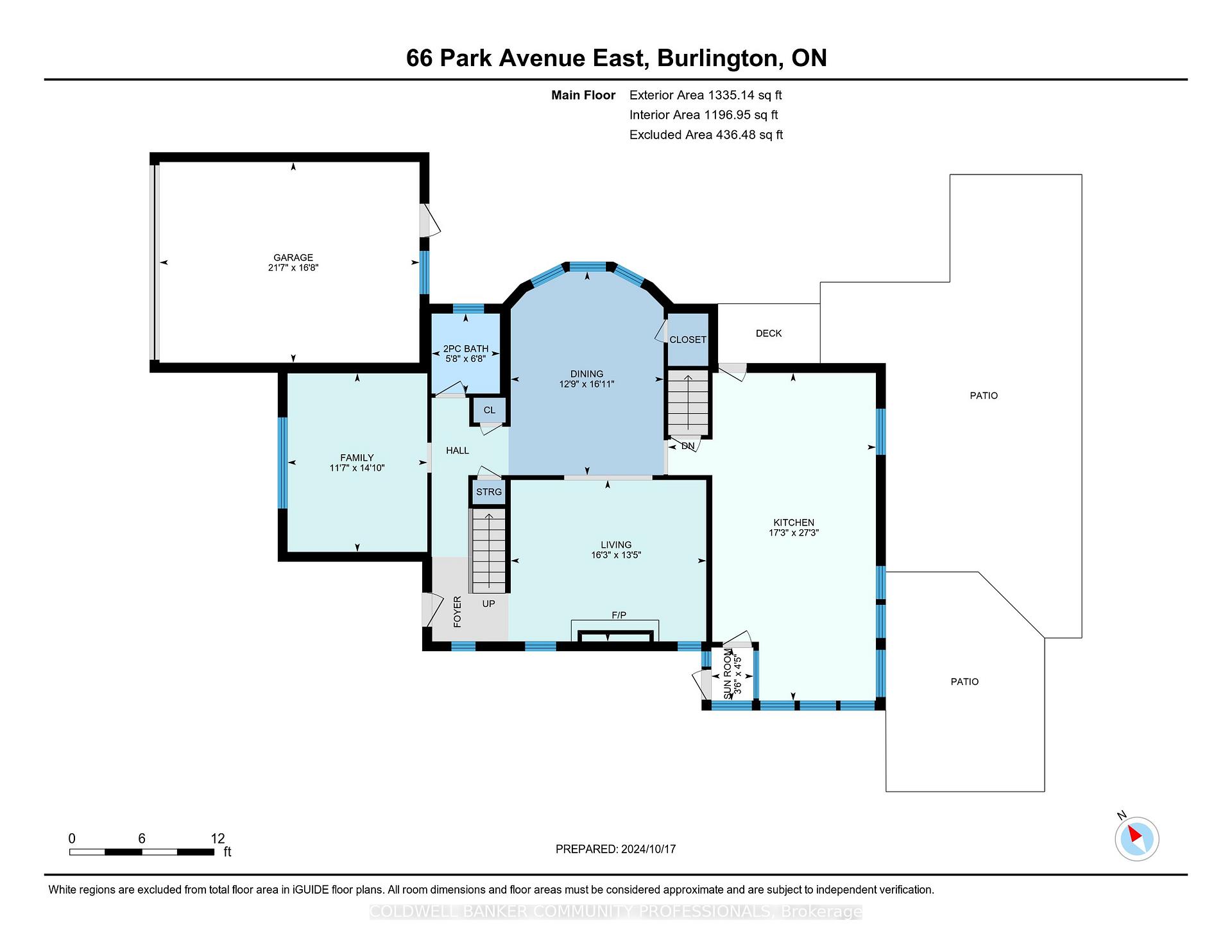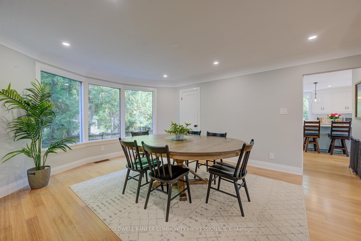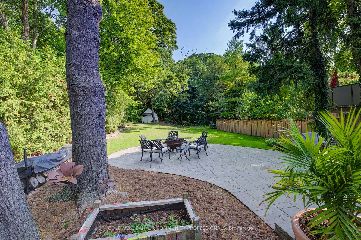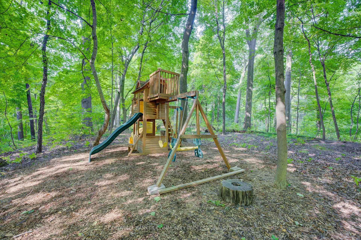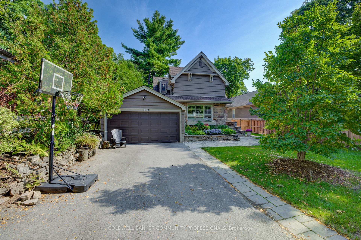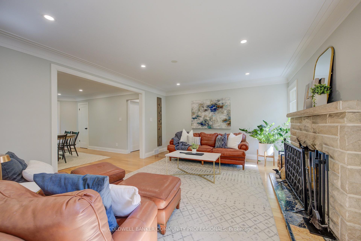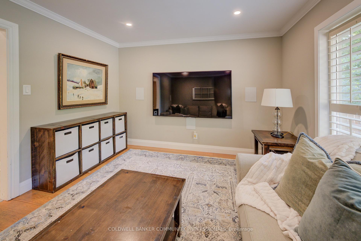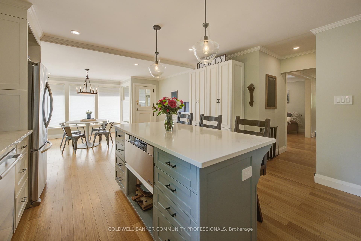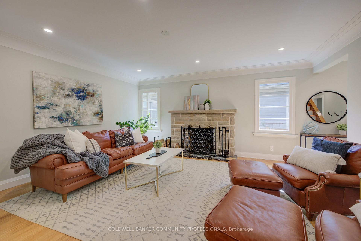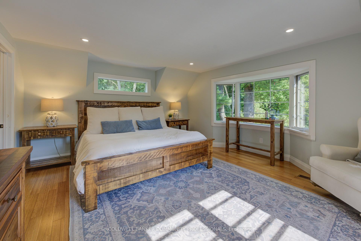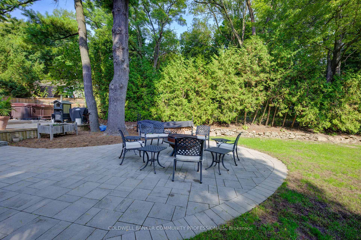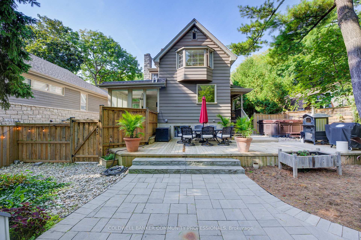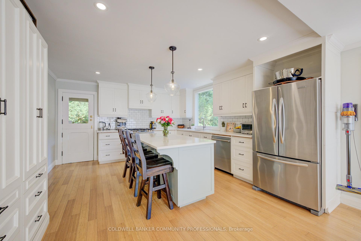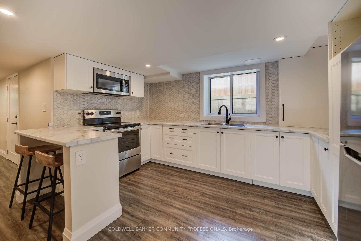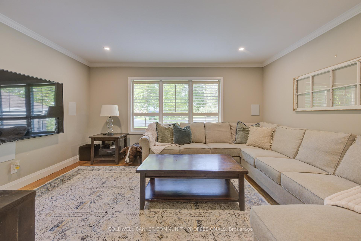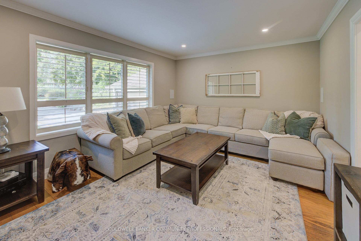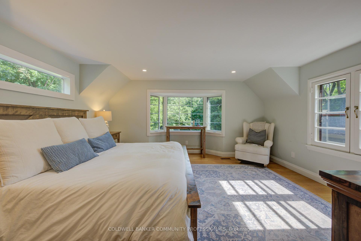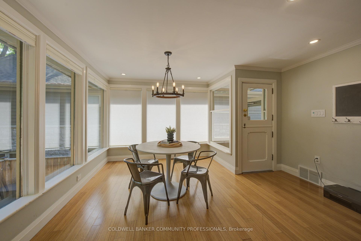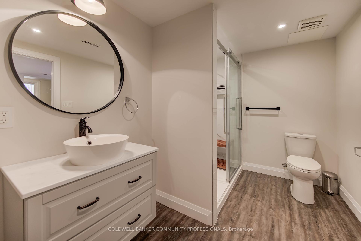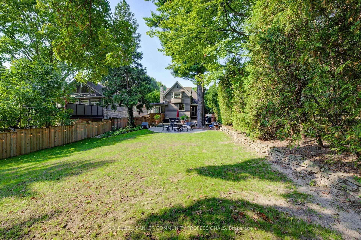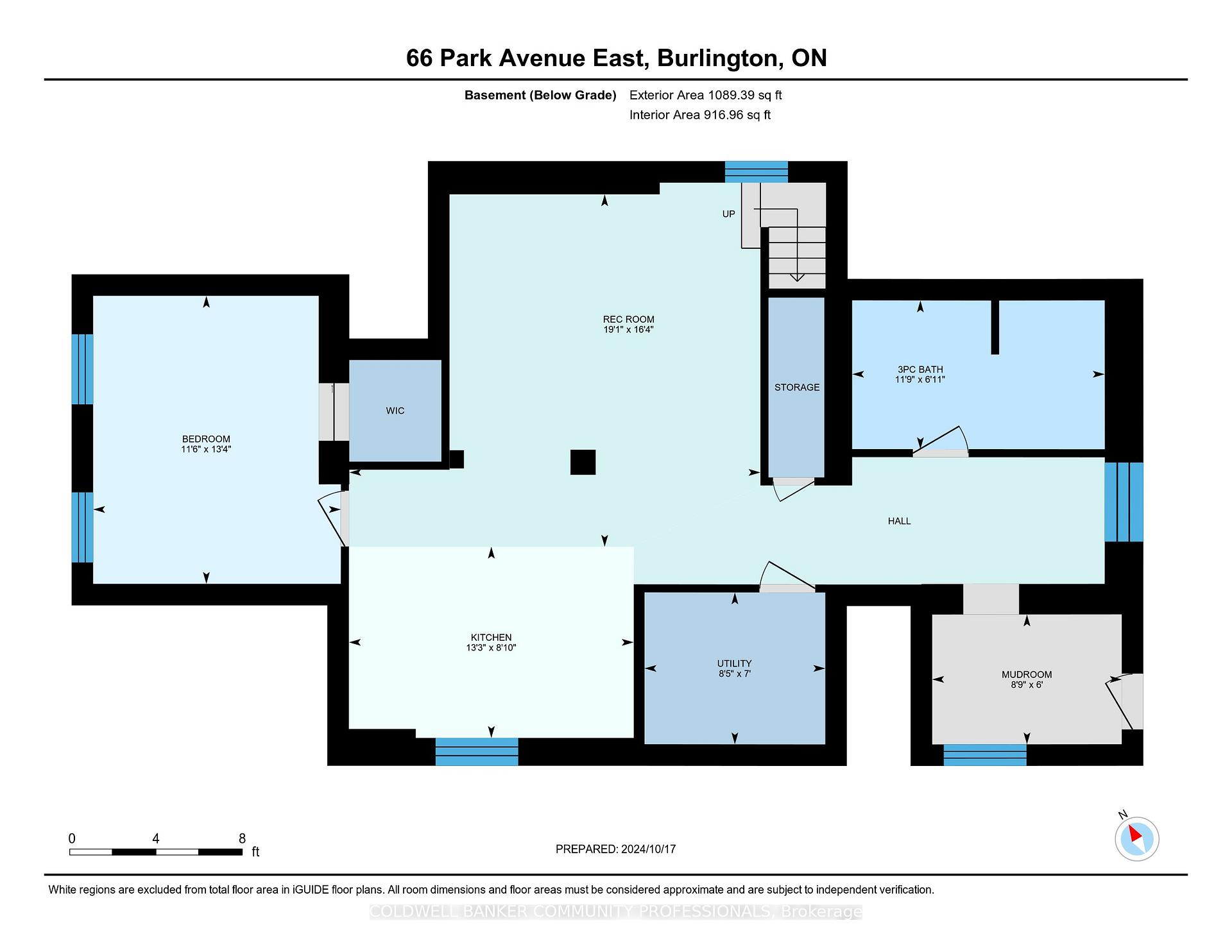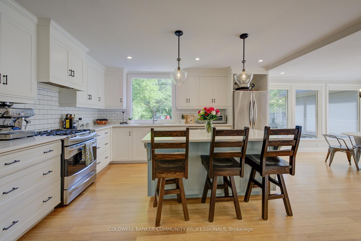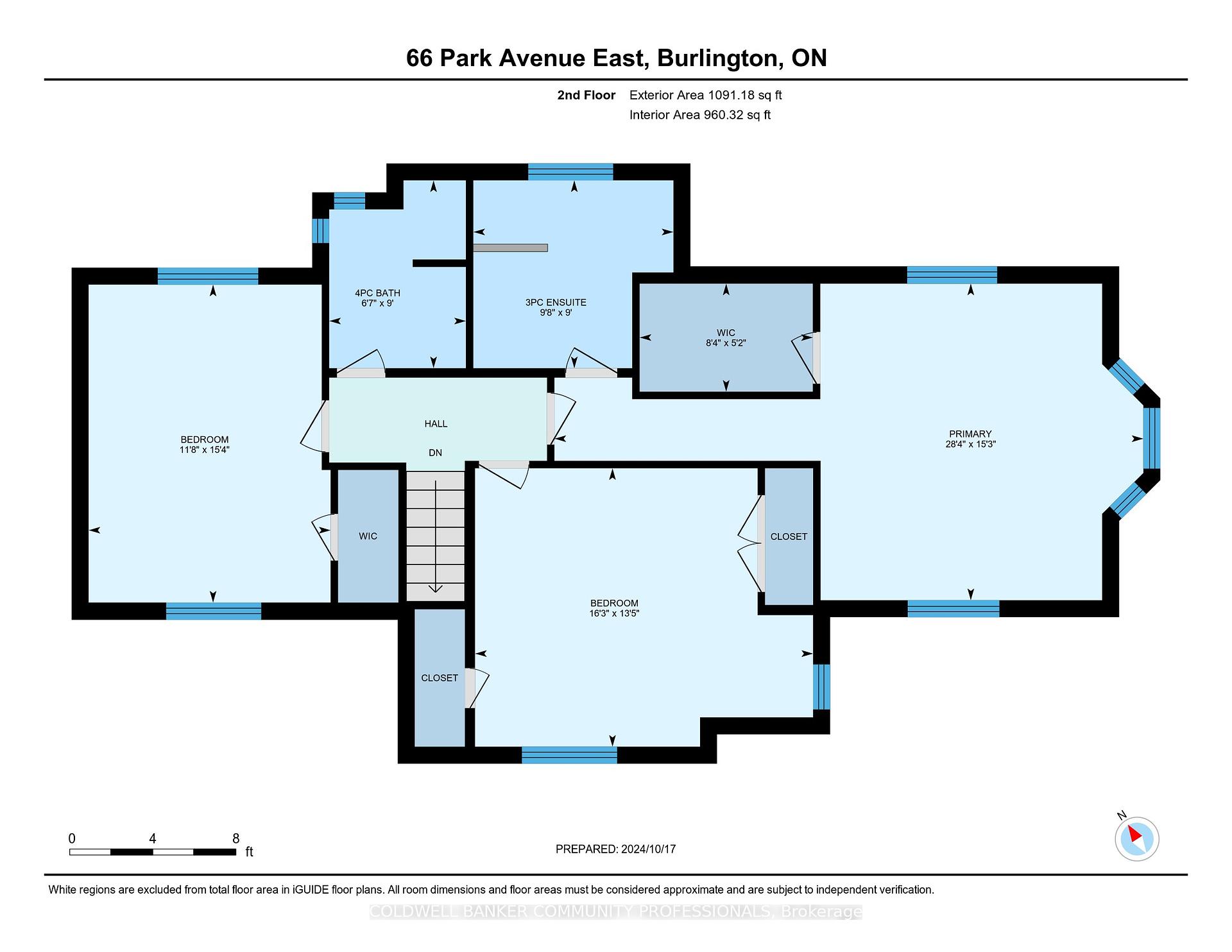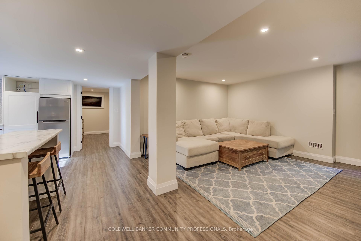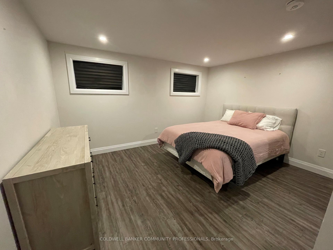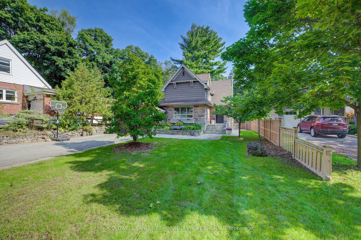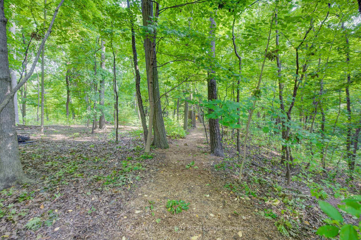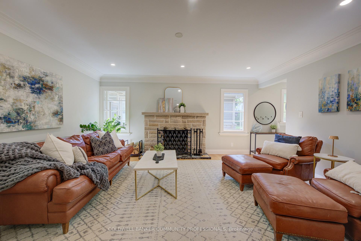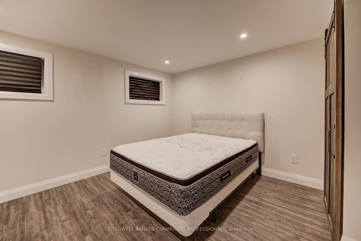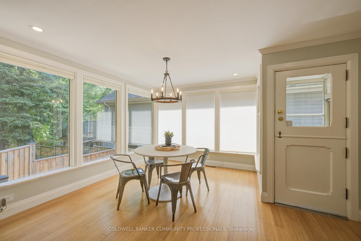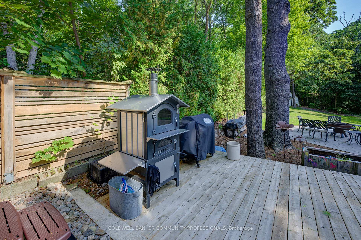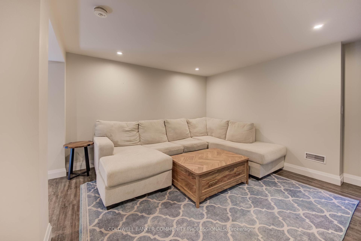$1,995,000
Available - For Sale
Listing ID: W10426204
66 Park Ave East , Burlington, L7T 1Y1, Ontario
| Welcome to your private oasis in the heart of the city! This beautifully updated two-storey home offers the best of both world suburban convenience paired with serene, natural surroundings. Set on a rare 500 deep lot that backs onto a lush ravine and private forest, this property is truly a nature lovers dream.Inside, youll find a spacious layout with dedicated principal rooms perfect for both everyday living and entertaining. The custom kitchen is a showstopper, featuring an abundance of natural light from large windows that overlook the stunning backyard. Imagine cooking while enjoying the tranquil views of your forested retreat!Upstairs, the second floor boasts three generously sized bedrooms, incl. an impressive primary suite with walk-in closet, convenient laundry, and a luxurious custom ensuite bath.The fully legal basement suite adds incredible versatility to this property. Whether its for extended family, a teenage getaway, or additional income to offset the mortgage. |
| Price | $1,995,000 |
| Taxes: | $10344.00 |
| Address: | 66 Park Ave East , Burlington, L7T 1Y1, Ontario |
| Lot Size: | 70.00 x 528.00 (Feet) |
| Acreage: | .50-1.99 |
| Directions/Cross Streets: | LaSalle Park Rd - Park Av E |
| Rooms: | 13 |
| Bedrooms: | 3 |
| Bedrooms +: | 1 |
| Kitchens: | 1 |
| Kitchens +: | 1 |
| Family Room: | Y |
| Basement: | Apartment, Full |
| Approximatly Age: | 51-99 |
| Property Type: | Detached |
| Style: | 2-Storey |
| Exterior: | Stone, Wood |
| Garage Type: | Attached |
| (Parking/)Drive: | Pvt Double |
| Drive Parking Spaces: | 5 |
| Pool: | None |
| Approximatly Age: | 51-99 |
| Approximatly Square Footage: | 2000-2500 |
| Property Features: | Grnbelt/Cons, Ravine |
| Fireplace/Stove: | Y |
| Heat Source: | Gas |
| Heat Type: | Forced Air |
| Central Air Conditioning: | Central Air |
| Sewers: | Sewers |
| Water: | Municipal |
$
%
Years
This calculator is for demonstration purposes only. Always consult a professional
financial advisor before making personal financial decisions.
| Although the information displayed is believed to be accurate, no warranties or representations are made of any kind. |
| COLDWELL BANKER COMMUNITY PROFESSIONALS |
|
|

Ajay Chopra
Sales Representative
Dir:
647-533-6876
Bus:
6475336876
| Virtual Tour | Book Showing | Email a Friend |
Jump To:
At a Glance:
| Type: | Freehold - Detached |
| Area: | Halton |
| Municipality: | Burlington |
| Neighbourhood: | LaSalle |
| Style: | 2-Storey |
| Lot Size: | 70.00 x 528.00(Feet) |
| Approximate Age: | 51-99 |
| Tax: | $10,344 |
| Beds: | 3+1 |
| Baths: | 4 |
| Fireplace: | Y |
| Pool: | None |
Locatin Map:
Payment Calculator:

